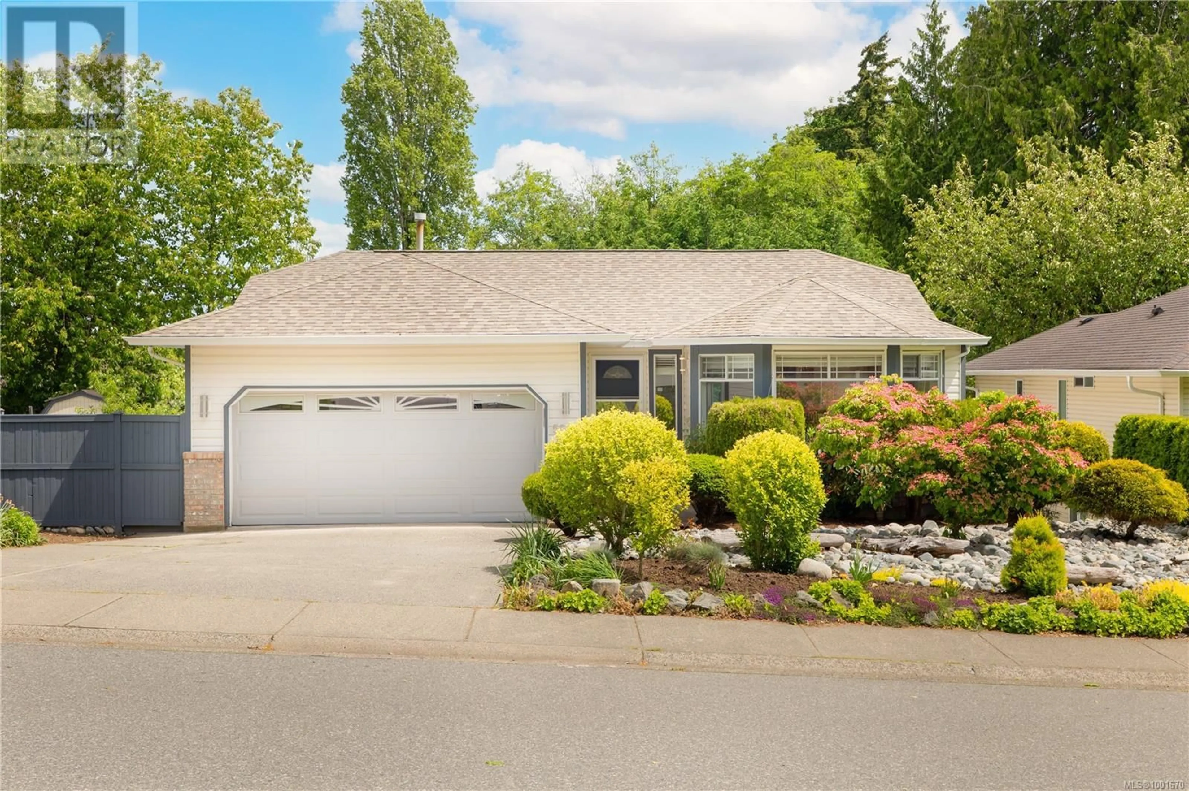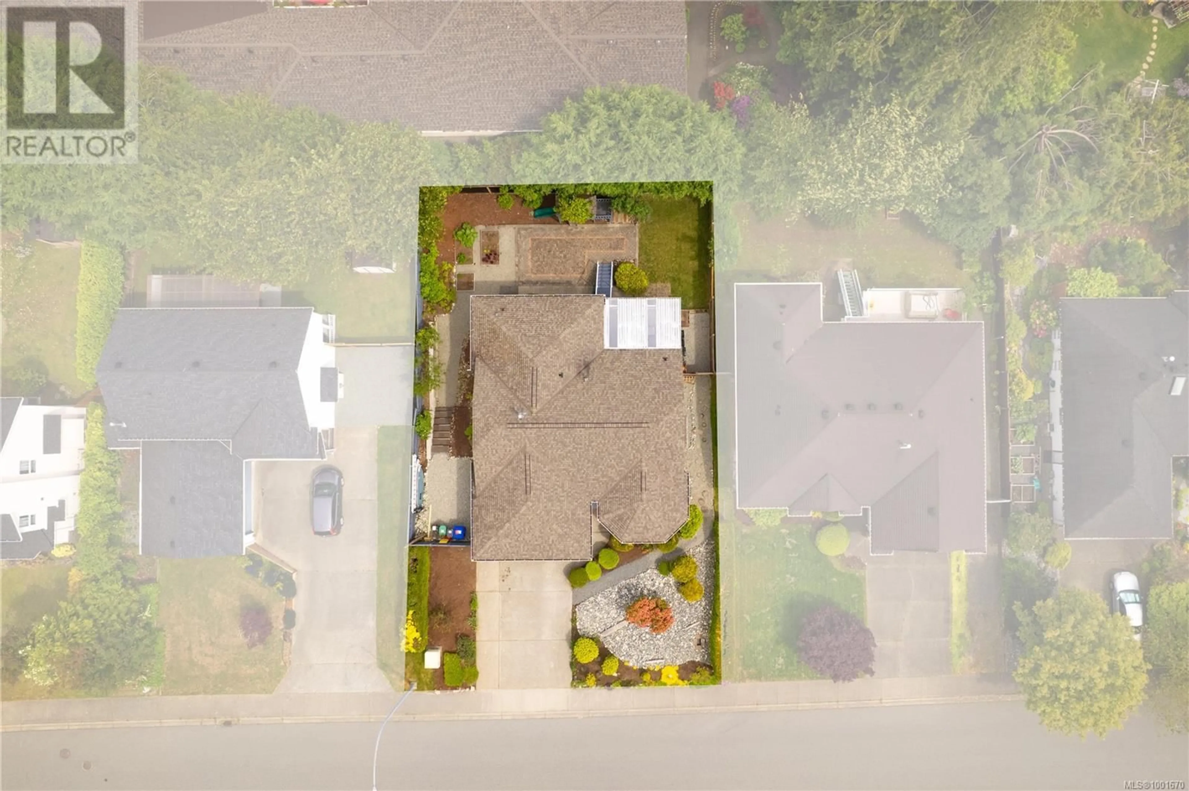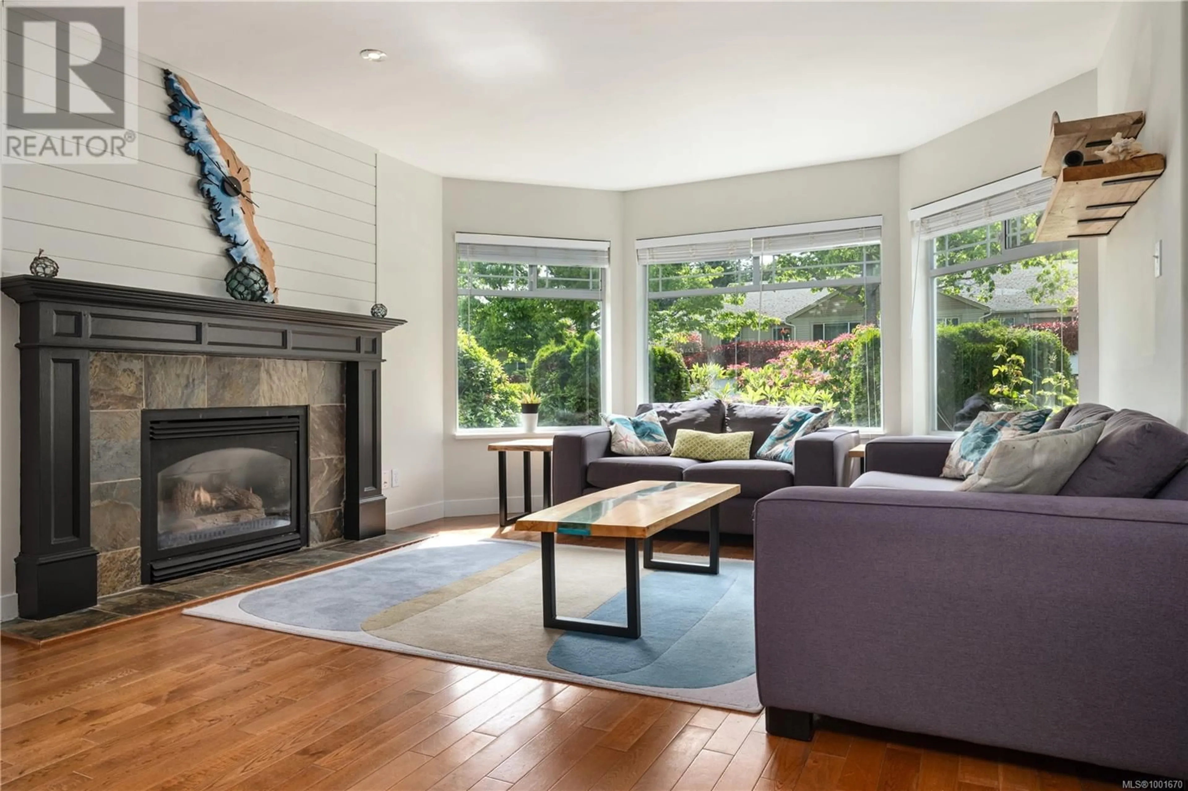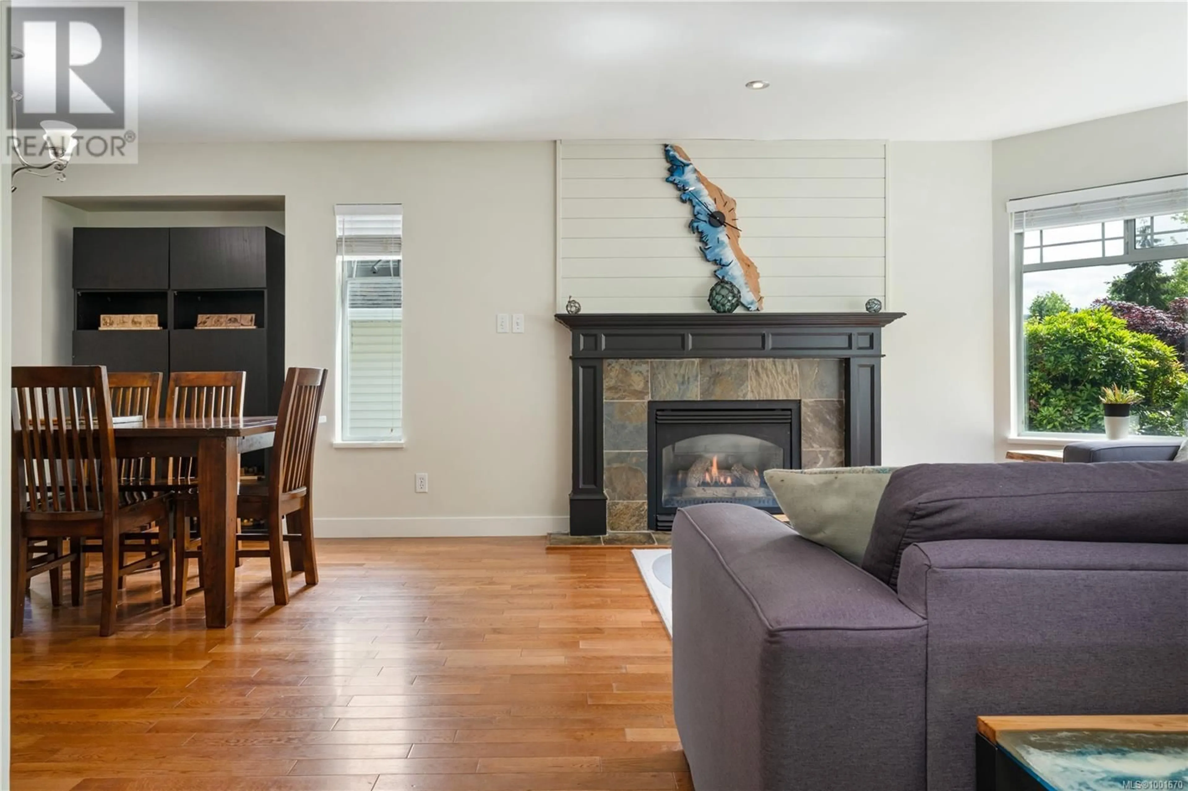5566 GARIBALDI DRIVE, Nanaimo, British Columbia V9T6B2
Contact us about this property
Highlights
Estimated ValueThis is the price Wahi expects this property to sell for.
The calculation is powered by our Instant Home Value Estimate, which uses current market and property price trends to estimate your home’s value with a 90% accuracy rate.Not available
Price/Sqft$312/sqft
Est. Mortgage$3,779/mo
Tax Amount ()$5,466/yr
Days On Market2 days
Description
Situated in one of North Nanaimo’s most desirable neighbourhoods—Parkwood—this beautifully updated and move-in ready home offers space, comfort, and unbeatable convenience. With 6 bedrooms, 4 full bathrooms, and 2,816 sq.ft. of fully finished living space, this main-level entry home with walk-out basement is ideal for families, multigenerational living, or those seeking a potential suite or home-based business setup. The upper level features an open-concept living and dining area with bay window and cozy gas fireplace, plus a refreshed kitchen with ample cabinetry, updated finishes, and direct access to the large, covered back deck—perfect for year-round enjoyment. Rich hardwood floors flow throughout the main and upper levels, while both upper-level bathrooms have been tastefully updated with new vanities. Tile flooring in the bathrooms adds a touch of elegance and durability. The lower level includes 3 more bedrooms, 2 full bathrooms, and a spacious family room with private entry, offering flexible use options such as a rental suite or studio/workspace. Additional highlights include a 2022 gas furnace and hot water tank, newly added central air conditioning, freshly painted interior, new trim on the upper level, and resurfaced back deck. The kitchen cabinets have also been refreshed, adding to the home’s turnkey appeal. Outside, you’ll find a fully fenced backyard with mature landscaping, a lower patio, and plenty of space for entertaining or relaxing. Walk to Dover Bay Secondary and McGirr Elementary, and enjoy easy access to shopping, parks, and the best of North Nanaimo amenities. This is a rare opportunity to own a beautifully maintained home in a prime location, with thoughtful updates already completed. All data is approximate and should be verified if integral. (id:39198)
Property Details
Interior
Features
Lower level Floor
Unfinished Room
5'6 x 9'1Recreation room
13'10 x 16'0Bathroom
Family room
14'8 x 19'3Exterior
Parking
Garage spaces -
Garage type -
Total parking spaces 2
Property History
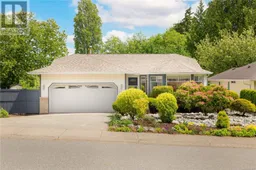 60
60
