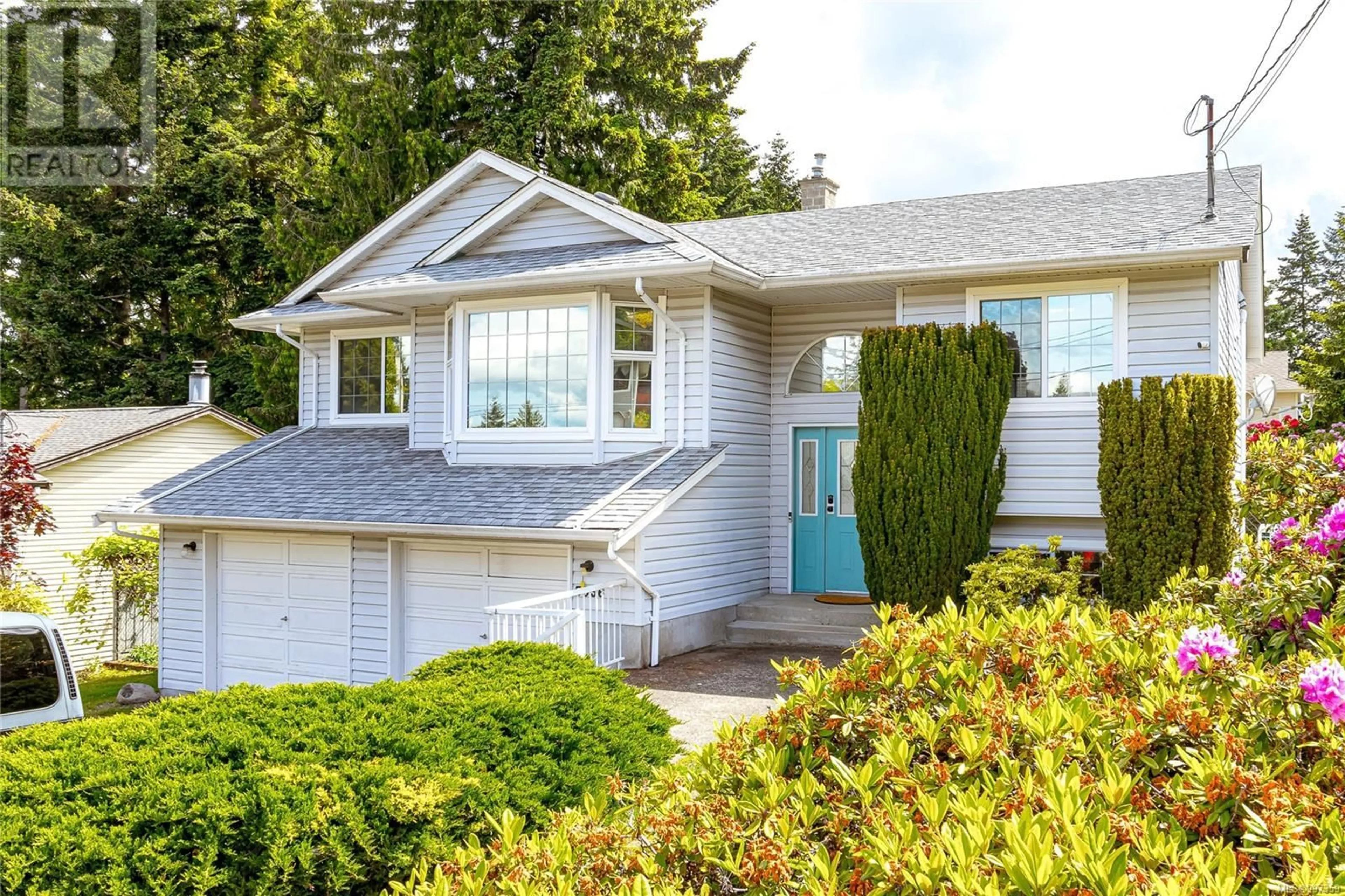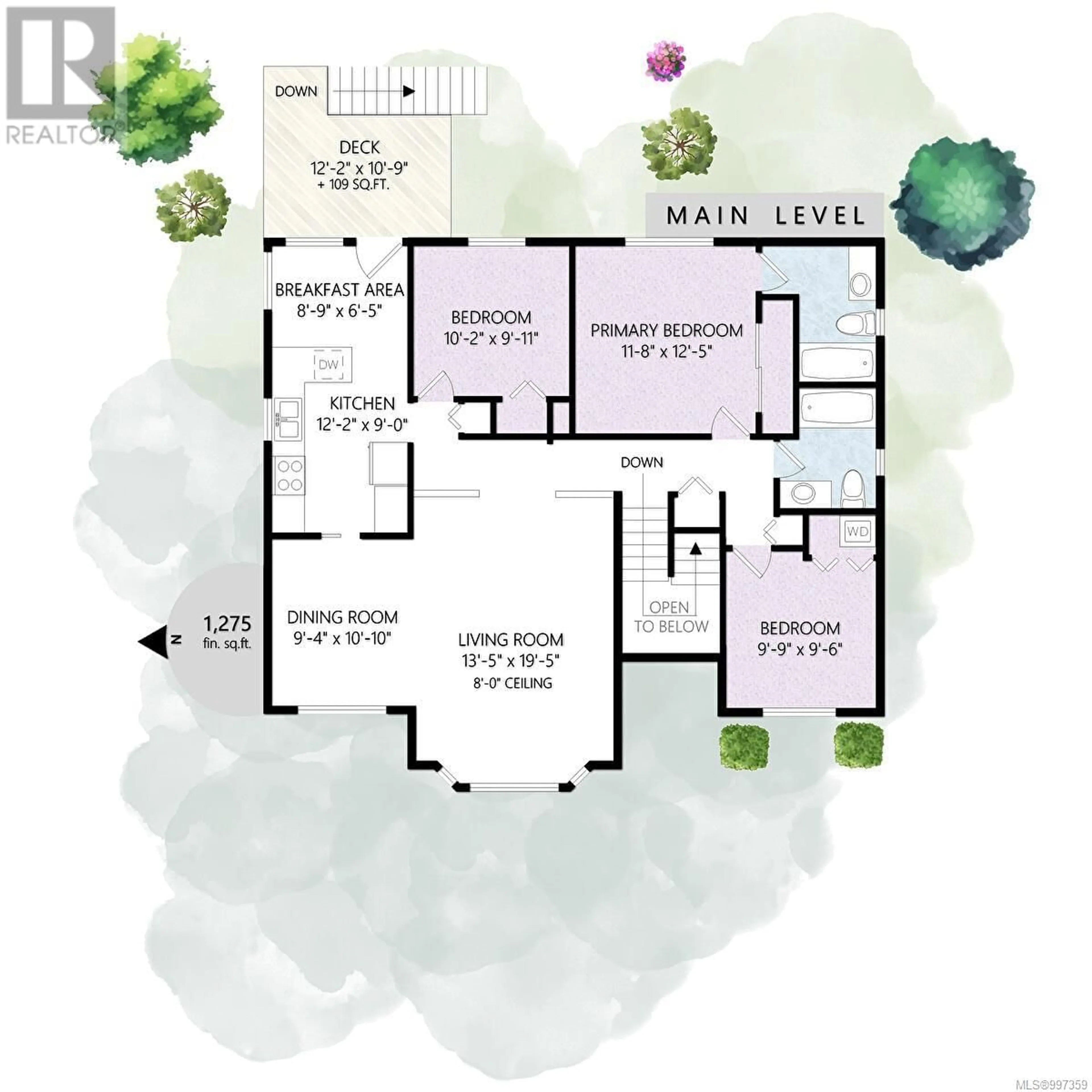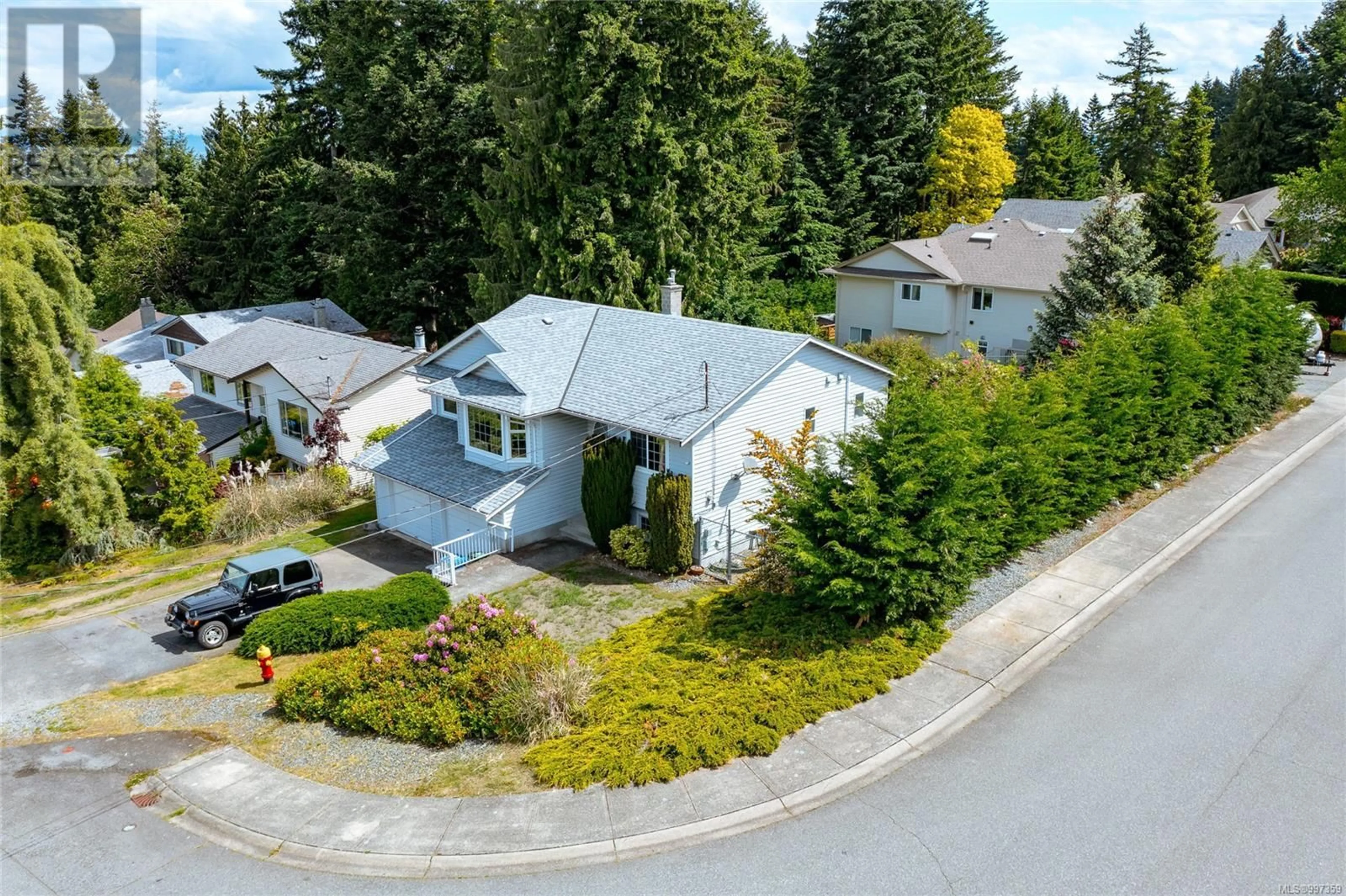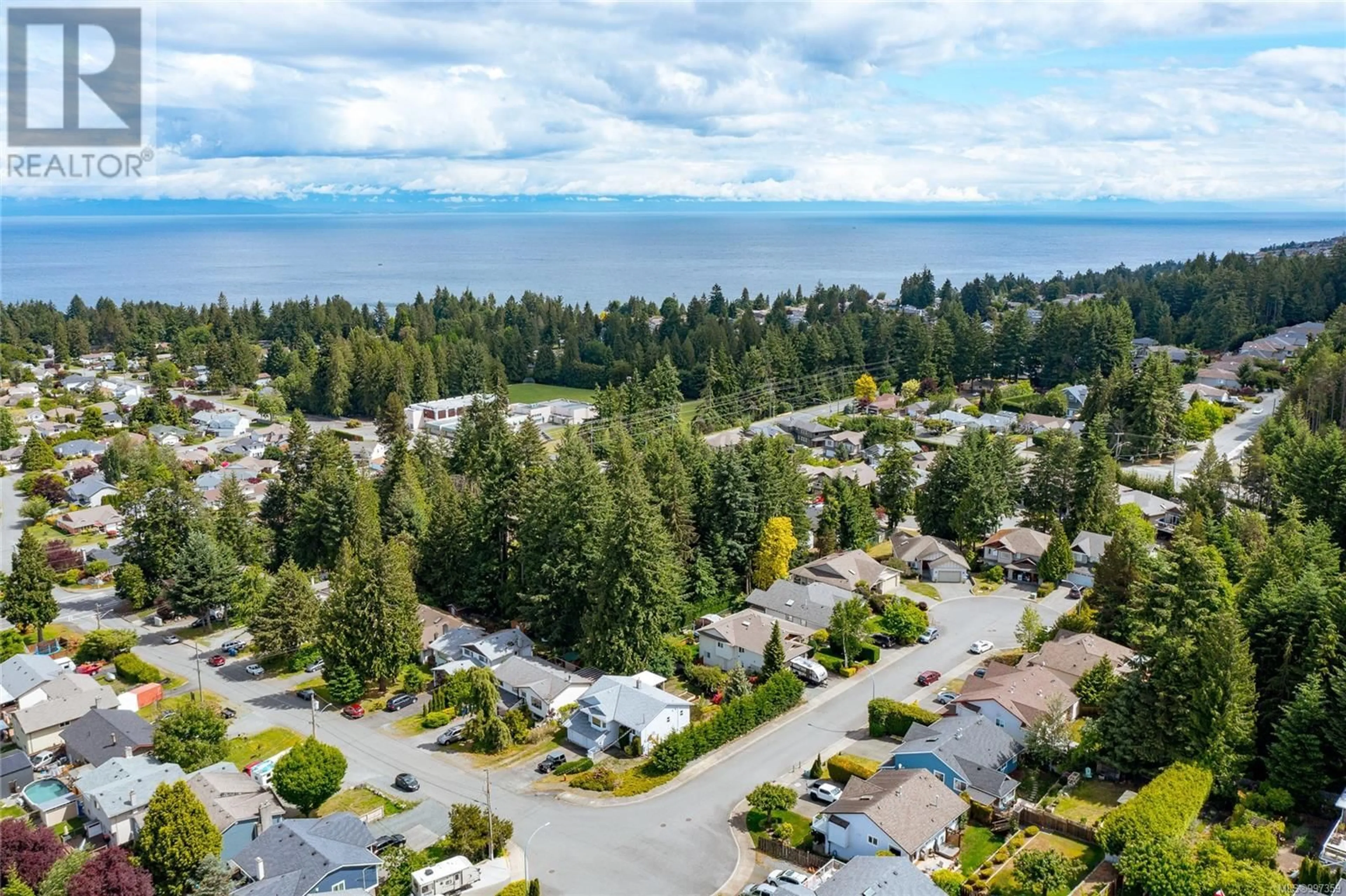5536 VENTURA DRIVE, Nanaimo, British Columbia V9T5M6
Contact us about this property
Highlights
Estimated ValueThis is the price Wahi expects this property to sell for.
The calculation is powered by our Instant Home Value Estimate, which uses current market and property price trends to estimate your home’s value with a 90% accuracy rate.Not available
Price/Sqft$407/sqft
Est. Mortgage$3,818/mo
Tax Amount ()$5,184/yr
Days On Market24 days
Description
Beautifully renovated 4-bedroom, 3-bathroom home in a quiet North Nanaimo cul-de-sac. This move-in ready property offers a flexible layout with a potential rental or guest suite downstairs. Recent updates include drywall, fresh paint, modern light fixtures, new window blinds, updated countertops, and new basement flooring. Cabinet bases are in place and await your finishing touch—an opportunity to customize the kitchen to your taste. Also features a full 2-car garage, RV hookups, and a sunny, private backyard with vegetable garden and berry bushes. Partial ocean views from the front and excellent privacy in the rear yard with minimal neighbouring sightlines. Located close to parks, schools, shopping centres, beaches, and just a short drive to the hospital. A great opportunity to own a well-located, stylish home with space, sunlight, and flexibility to make it your own! (id:39198)
Property Details
Interior
Features
Lower level Floor
Porch
5'2 x 6'6Entrance
4'5 x 6'5Kitchen
10'7 x 16'7Recreation room
16'3 x 18'3Exterior
Parking
Garage spaces -
Garage type -
Total parking spaces 4
Property History
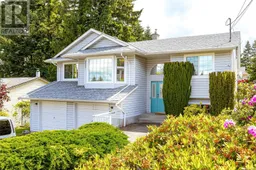 56
56
