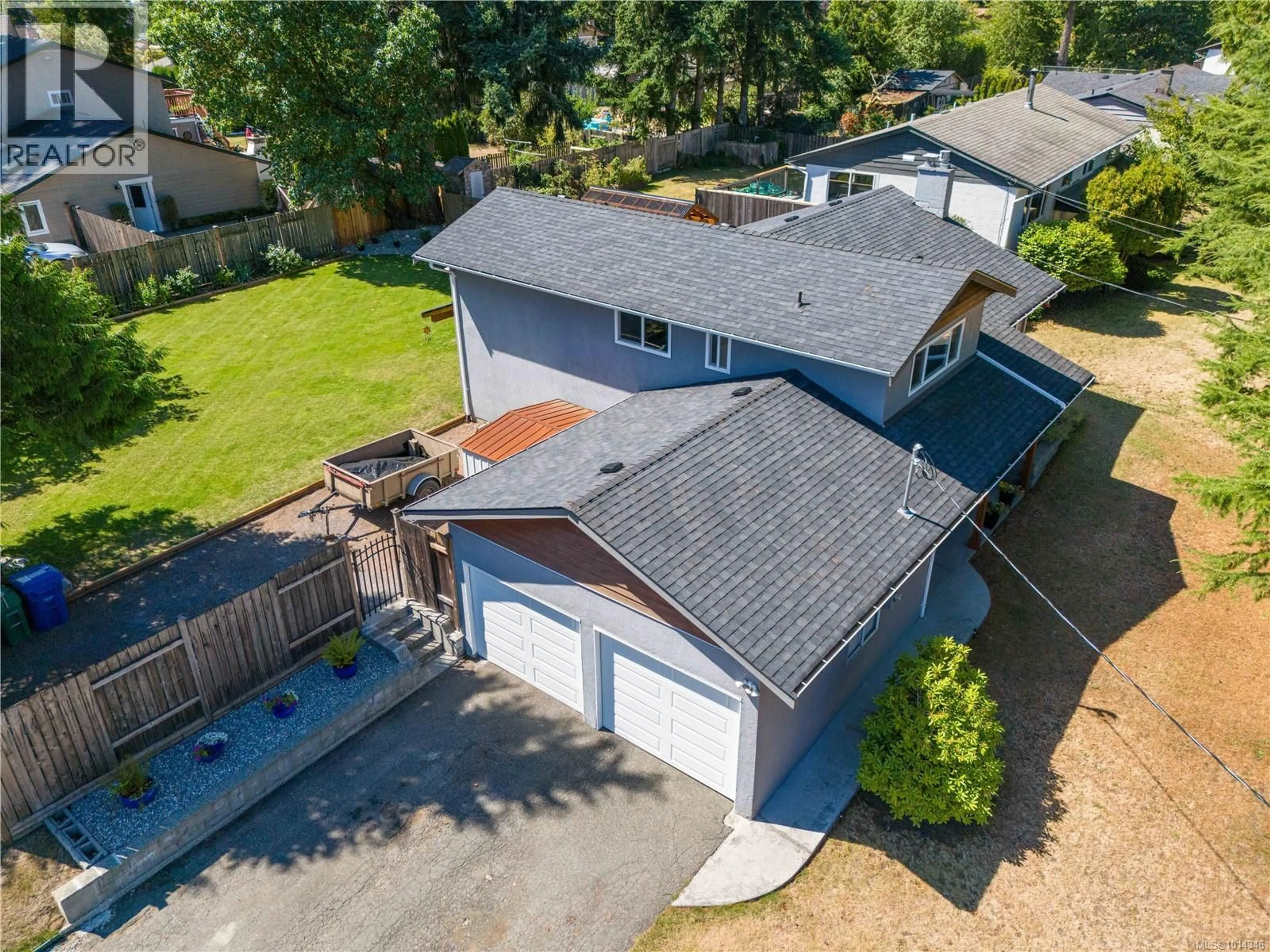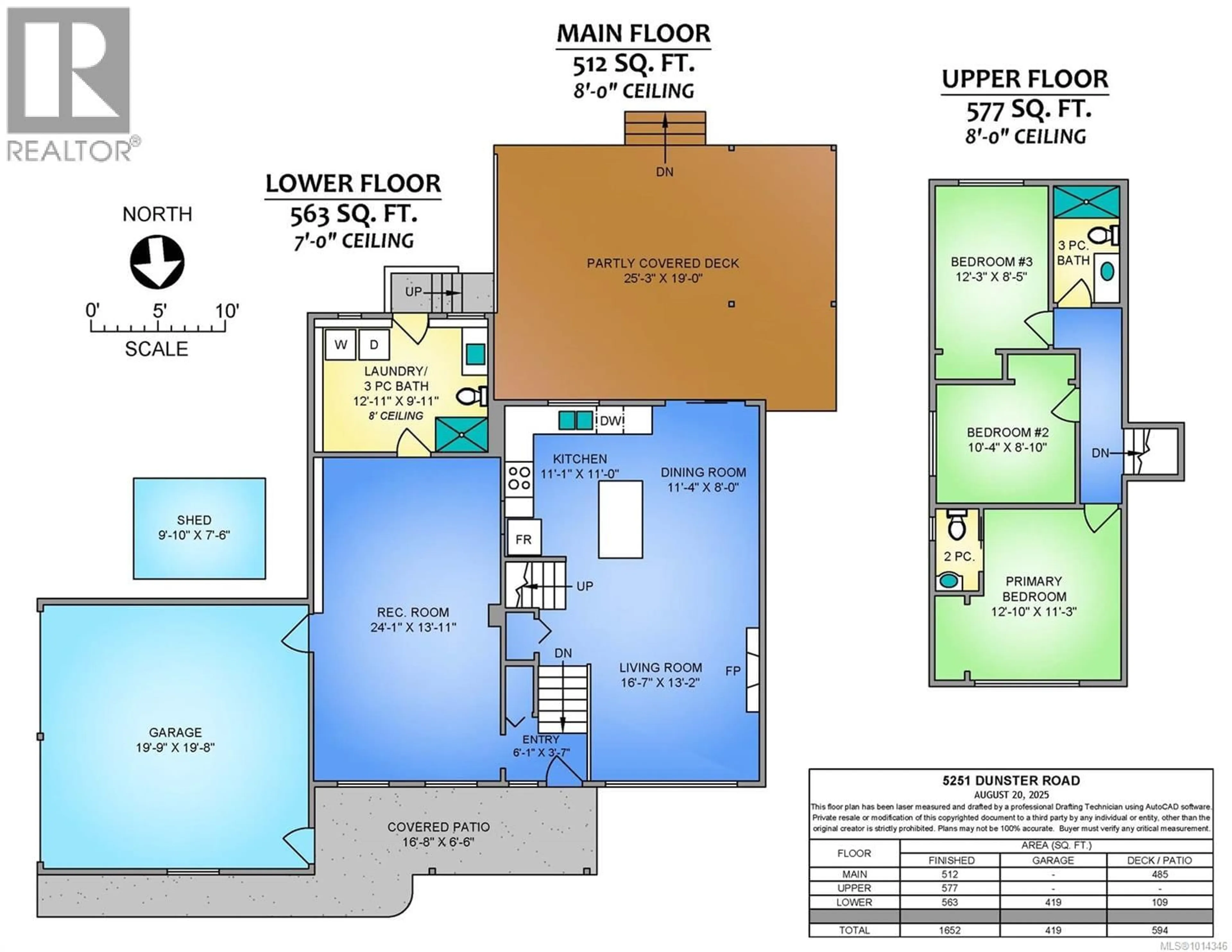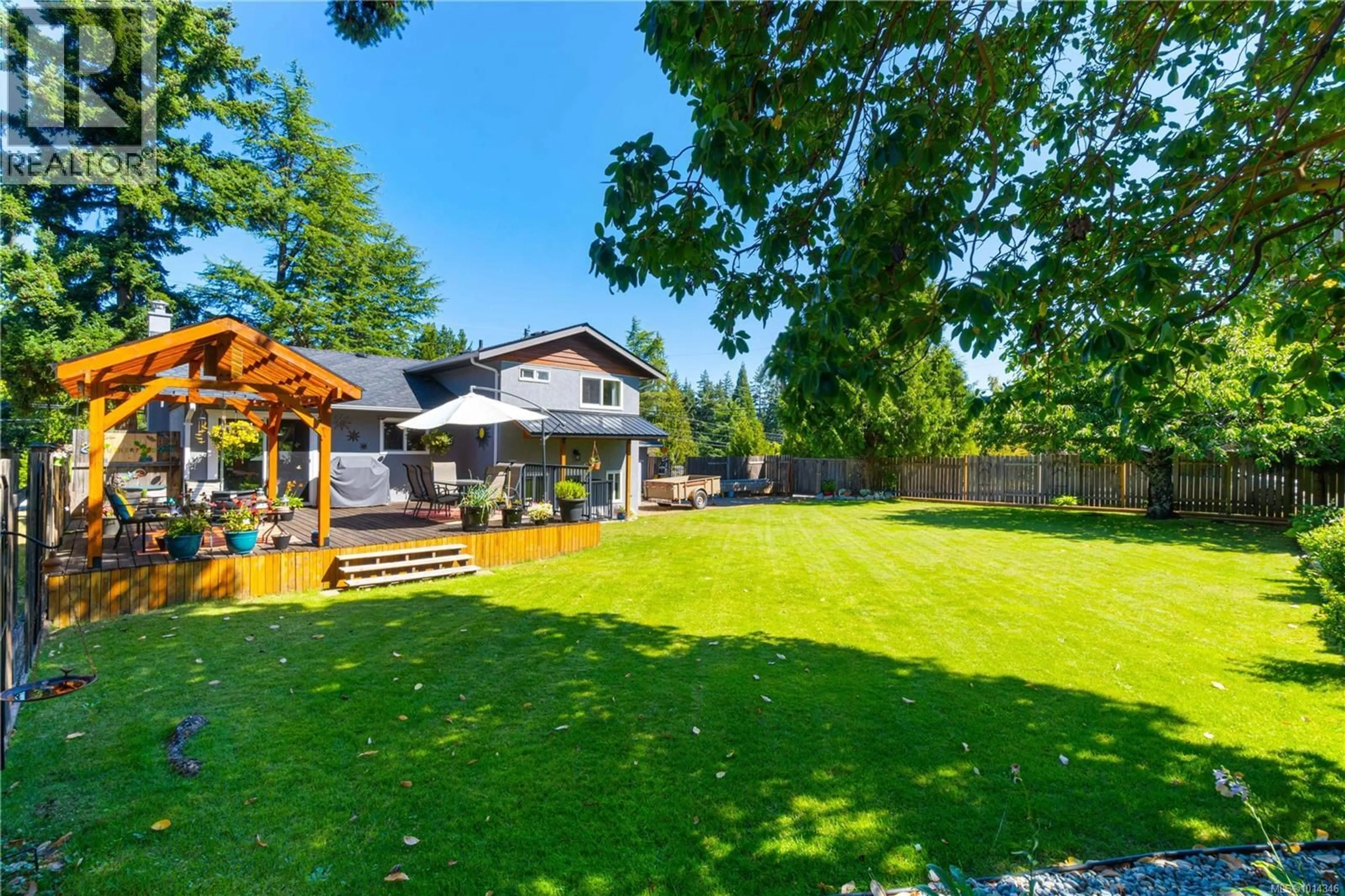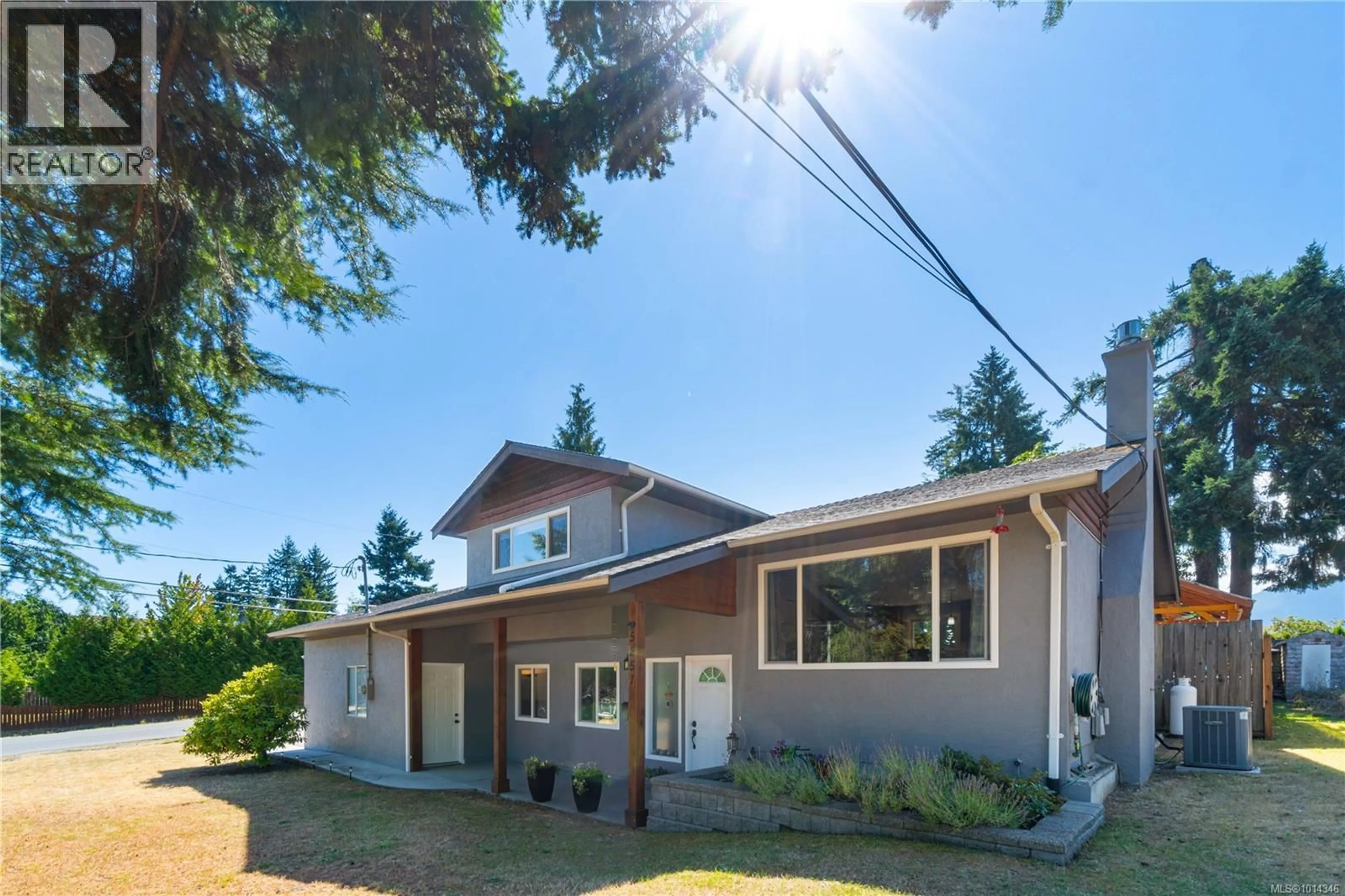5251 DUNSTER ROAD, Nanaimo, British Columbia V9T2Z5
Contact us about this property
Highlights
Estimated valueThis is the price Wahi expects this property to sell for.
The calculation is powered by our Instant Home Value Estimate, which uses current market and property price trends to estimate your home’s value with a 90% accuracy rate.Not available
Price/Sqft$503/sqft
Monthly cost
Open Calculator
Description
Welcome home to this thoughtfully updated and beautifully landscaped North Nanaimo property. Located in sought after Pleasant Valley, down the road from Brannen Lake, this property has it all. This corner lot is over 10,000 sq ft, including an incredible and private yard with huge deck, brand new custom cedar gazebo, and secured RV parking. The main level includes an open-concept kitchen, living, and dining area, all professionally updated with engineered hardwood flooring, custom soft-close kitchen cabinets, recessed lighting, Valor stone fireplace, stainless-steel appliances, and much more. This level has walkout access to the expansive 450 sq ft deck overlooking the expertly manicured fully-fenced yard. Upstairs is complete with 3 bedrooms, 4 piece bathroom, and 2 piece ensuite in the primary bedroom. All flooring has been updated on this level as well. There is also a large rec room on the lower level, complete with updated laundry room and 3 piece bathroom with custom marble shower. R5 Zoning allows for a roughly 1000 sq ft carriage home to be built (buyer to verify). Extra features include a large 2 car garage, heat pump, new hot water tank, and updated insulation. Close to great schools, shopping, restaurants, the beach, and everything else the North end has to offer. Book your private tour today! (id:39198)
Property Details
Interior
Features
Second level Floor
Ensuite
Primary Bedroom
11'3 x 12'10Bathroom
Bedroom
8'10 x 10'4Exterior
Parking
Garage spaces -
Garage type -
Total parking spaces 5
Property History
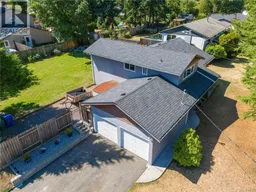 54
54
