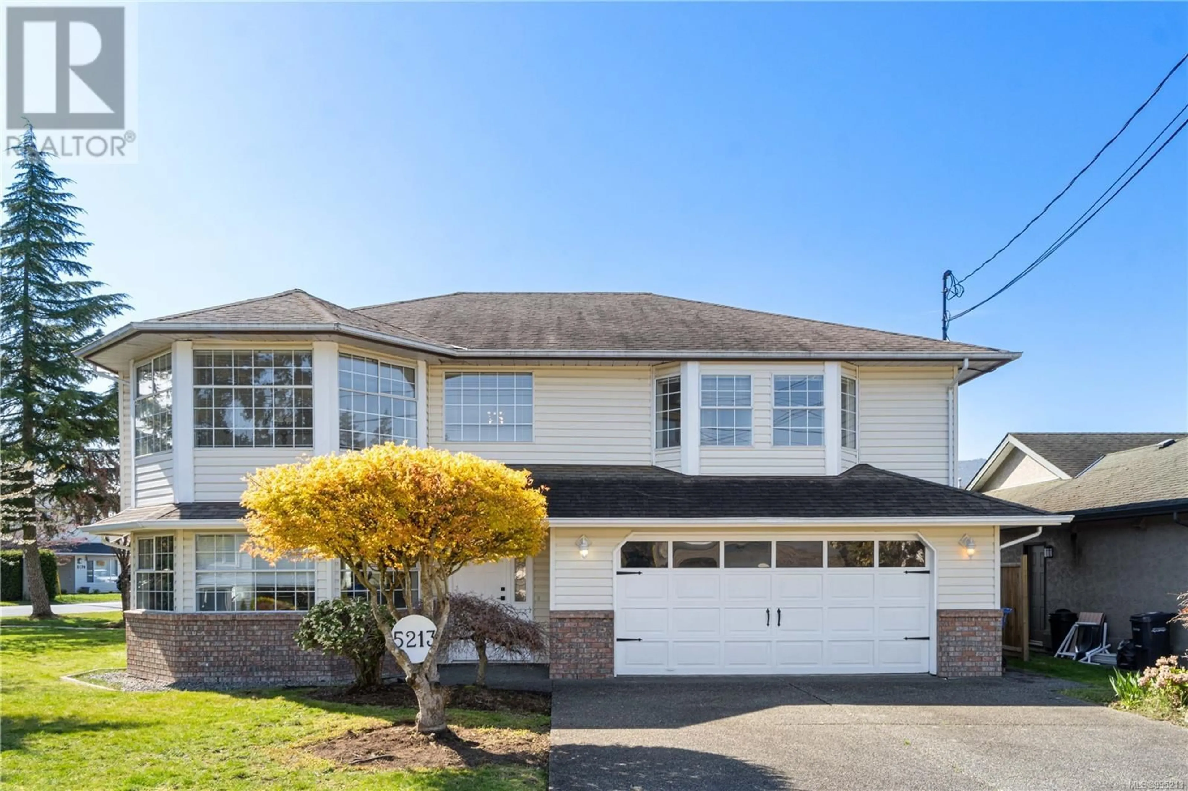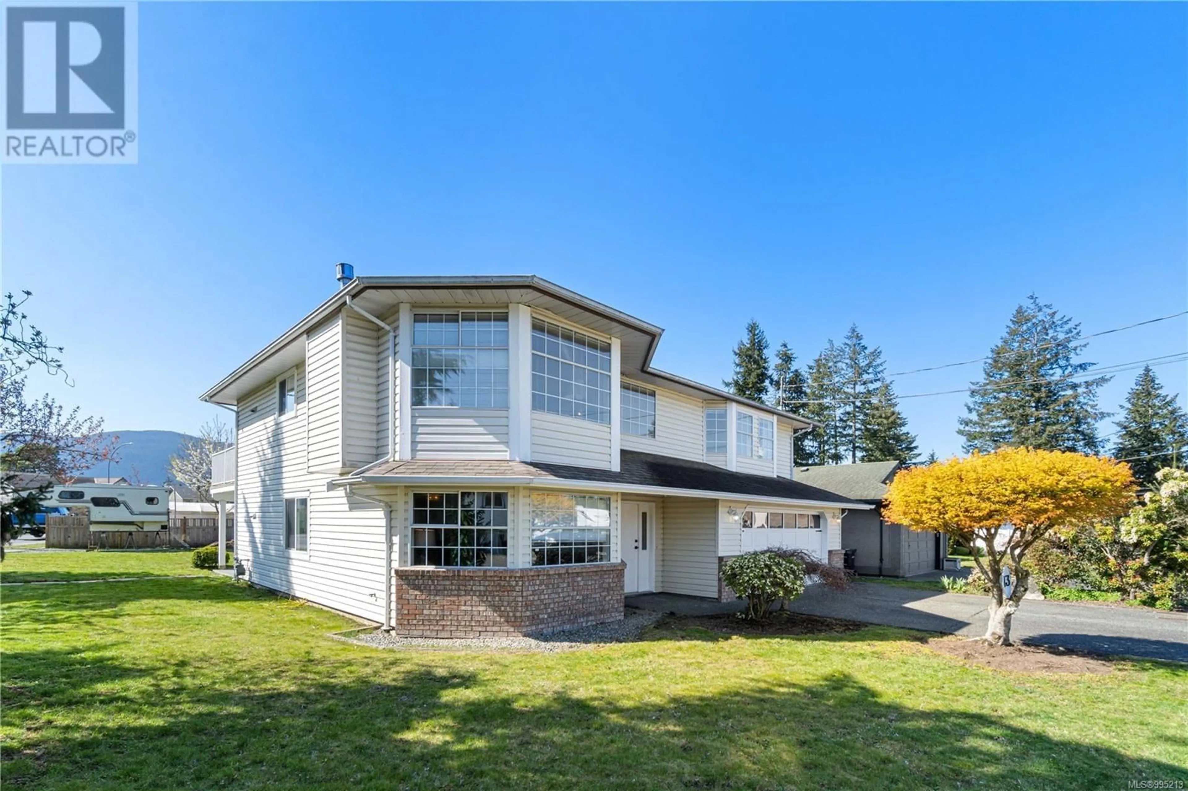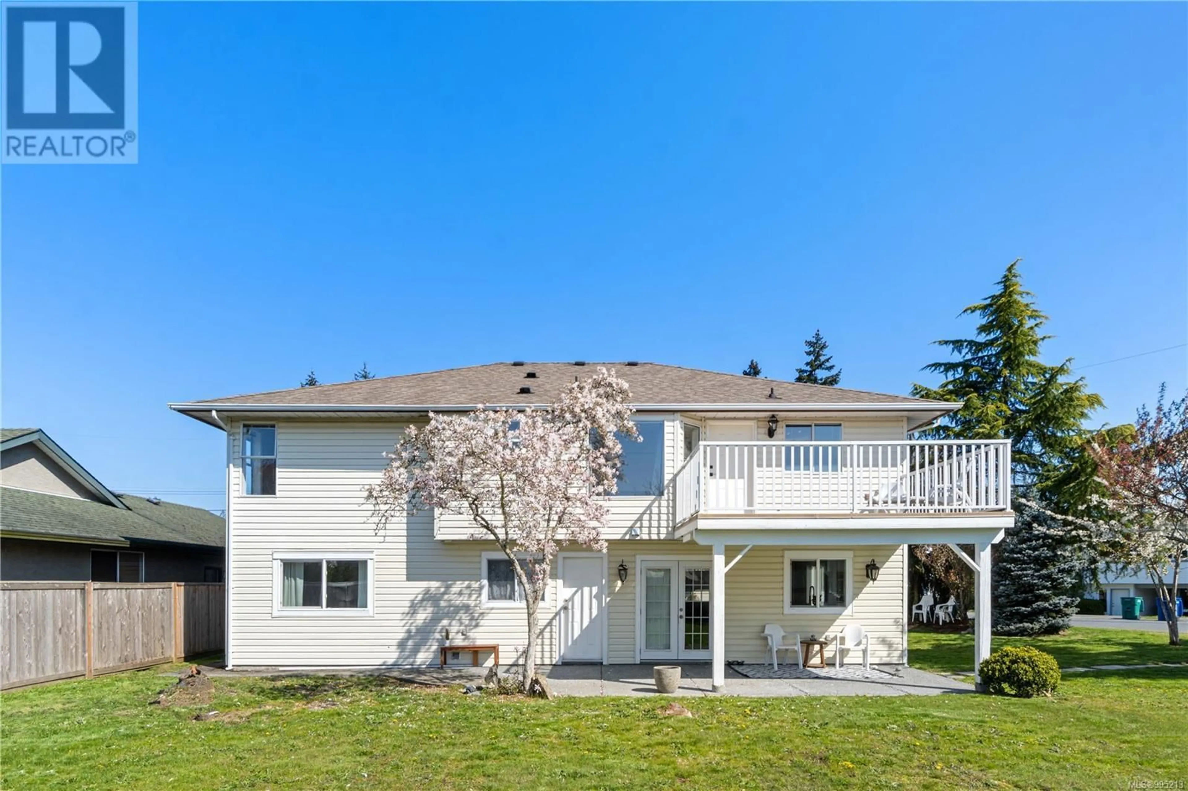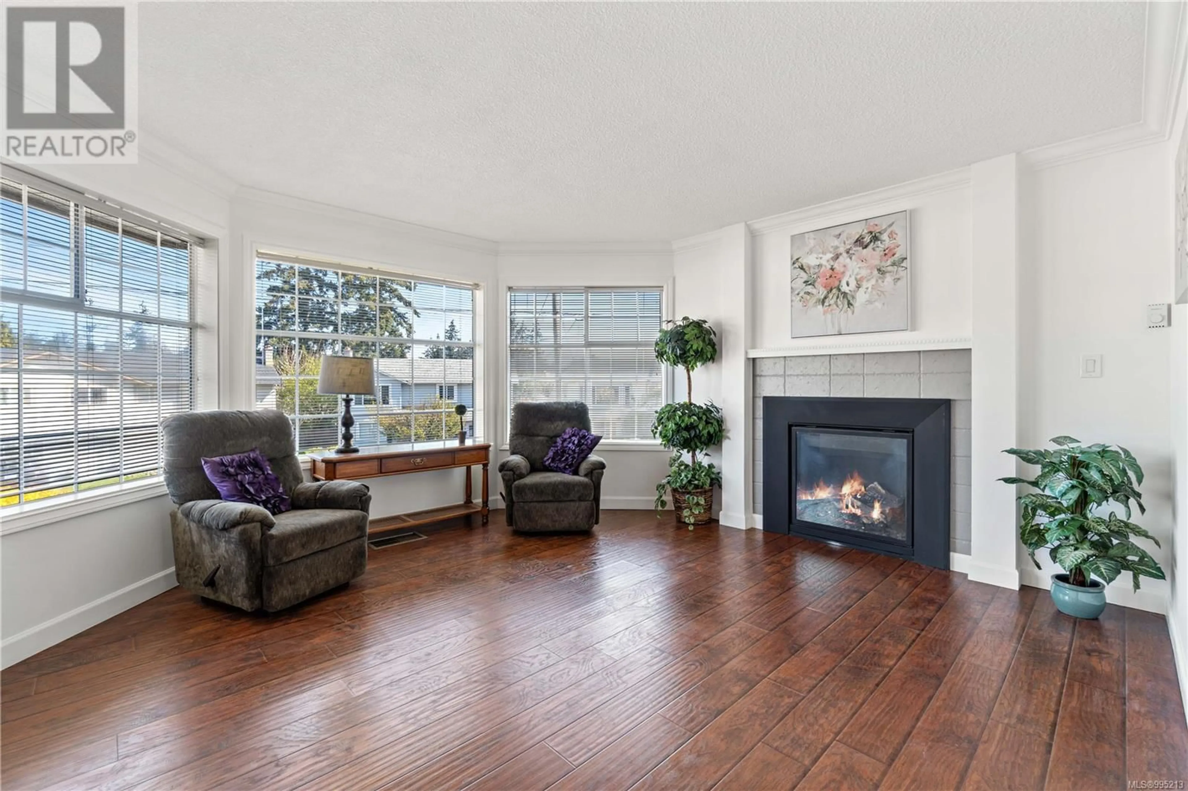5213 KAITLYNS WAY, Nanaimo, British Columbia V9T5W1
Contact us about this property
Highlights
Estimated ValueThis is the price Wahi expects this property to sell for.
The calculation is powered by our Instant Home Value Estimate, which uses current market and property price trends to estimate your home’s value with a 90% accuracy rate.Not available
Price/Sqft$354/sqft
Est. Mortgage$3,865/mo
Tax Amount ()$5,094/yr
Days On Market23 days
Description
This Pleasant Valley gem offers incredible flexibility with two separate living spaces and a smart, functional layout—ideal for large families or multi-generational living with 6 bedrooms and 3 full bathrooms. The upper level features 4 beds, 2 baths, a bright kitchen & dining area with beautiful Mt Benson views and access to the rear deck which benefits from sunny southern exposure. The lower level showcases a nicely finished 2-bedroom self-contained suite, complete with hardwood floors, an open-concept layout, a modern kitchen and in-suite laundry. The large corner-lot with 2nd driveway access already installed allows for a carriage house with potential for up to 4 units. The home has seen numerous updates over the years, including new flooring, fresh paint, updated kitchen cabinetry, countertops, appliances, and a cozy gas fireplace. Located just 2 minutes from Brennan Lake and close to shopping, transit, and the parkway for easy commuting. All data & measurements are approximate, please verify if important. Reach out to Mitch Bussieres at 778-269-2052 for more information or to book your private viewing. (id:39198)
Property Details
Interior
Features
Main level Floor
Bedroom
10'5 x 10'6Bedroom
10'3 x 10'5Bathroom
Ensuite
Exterior
Parking
Garage spaces -
Garage type -
Total parking spaces 3
Property History
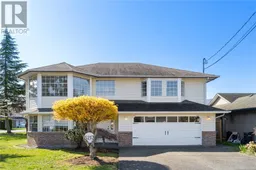 61
61
