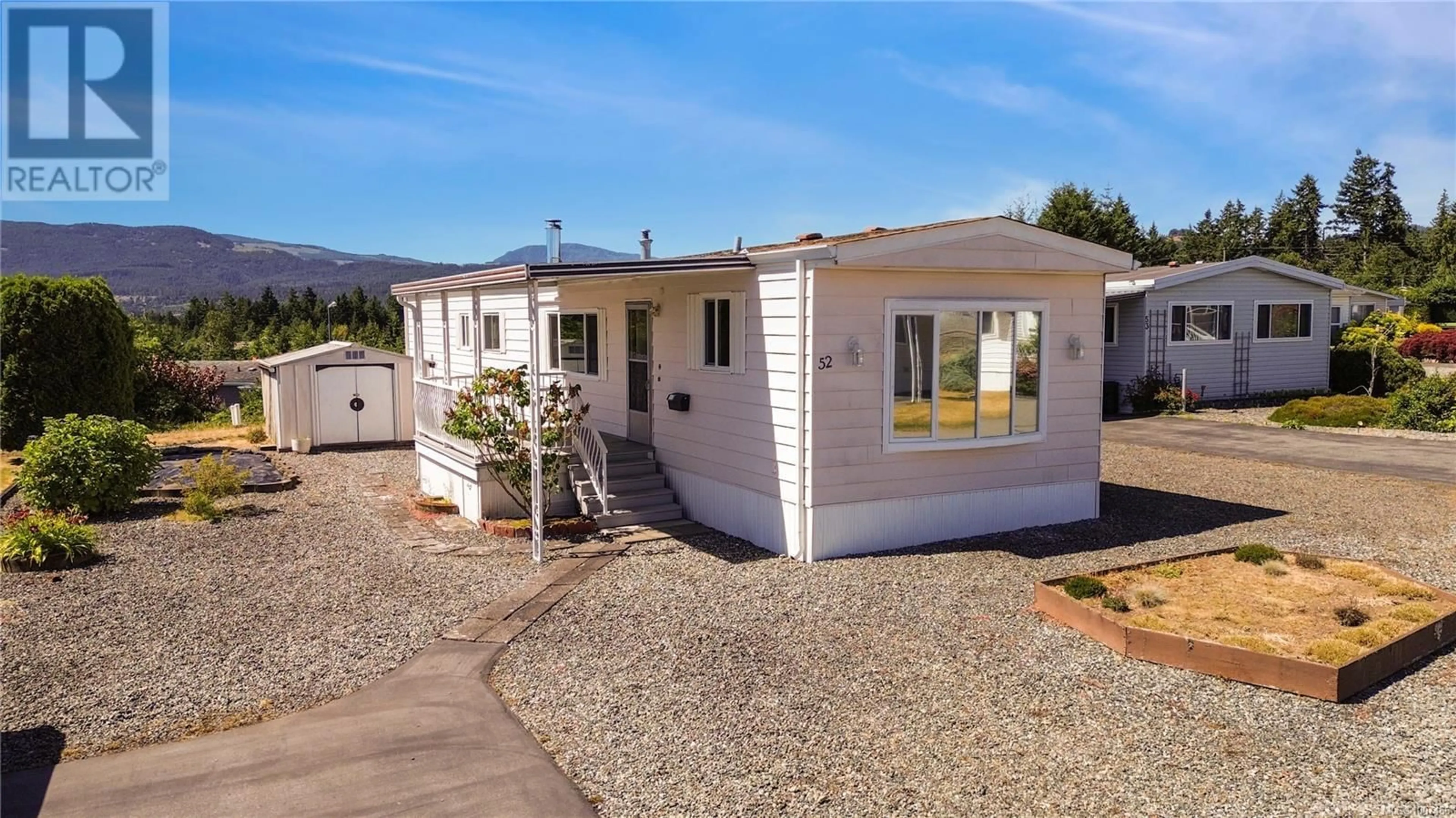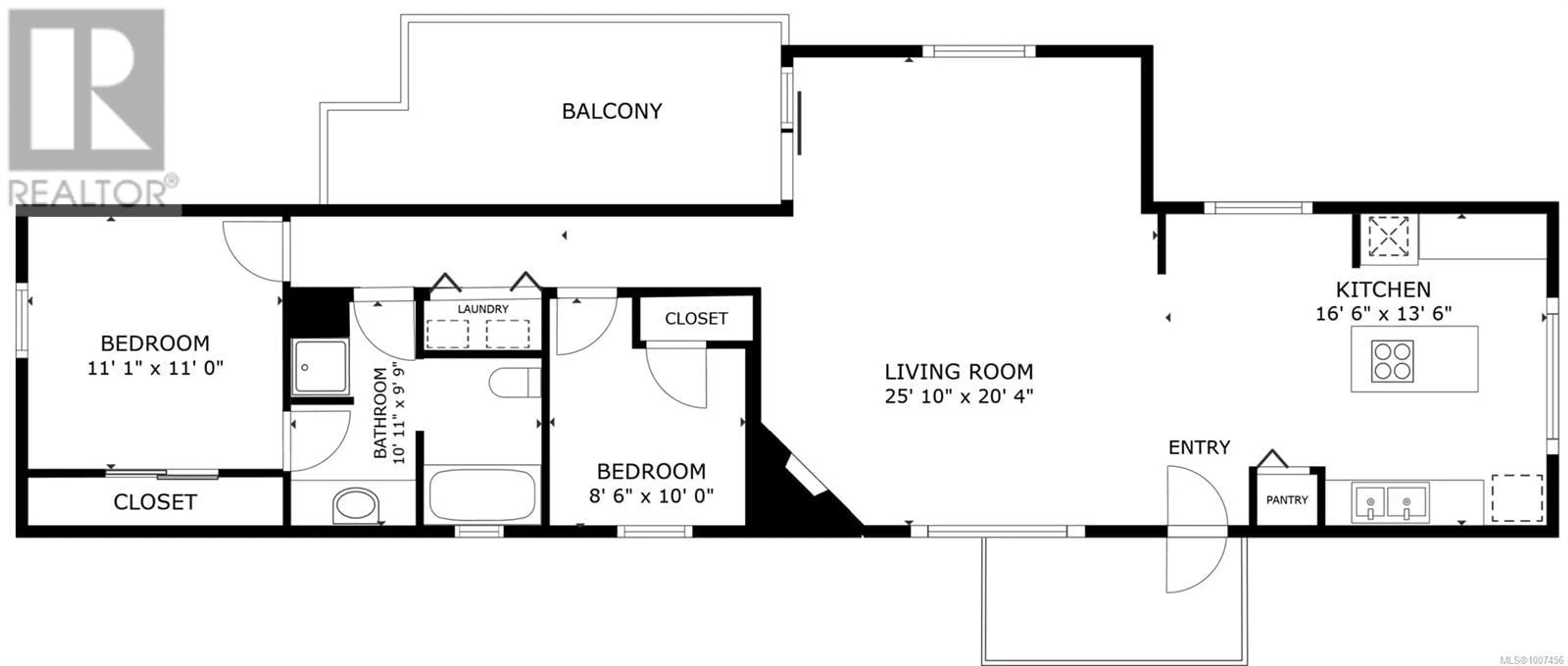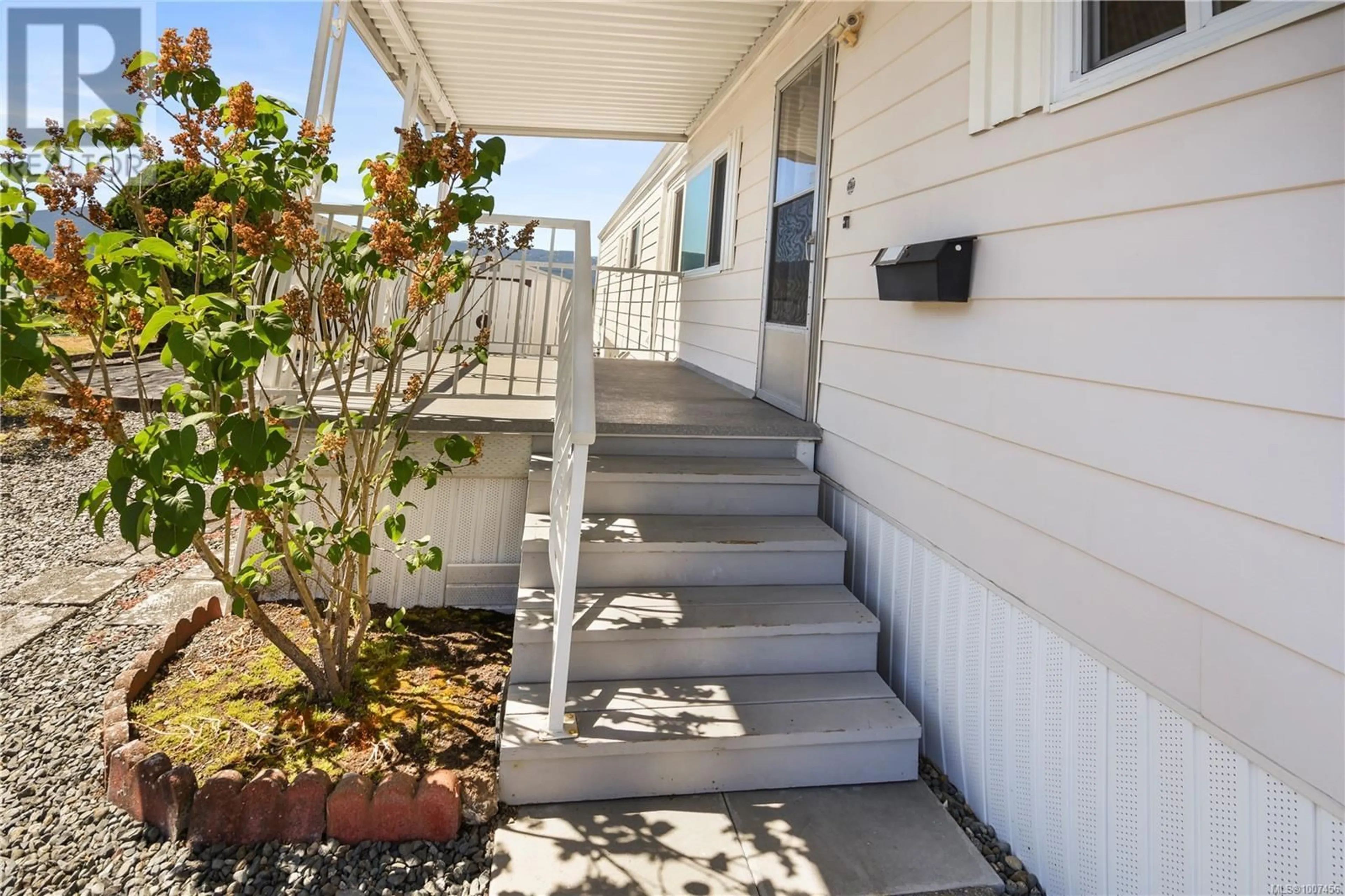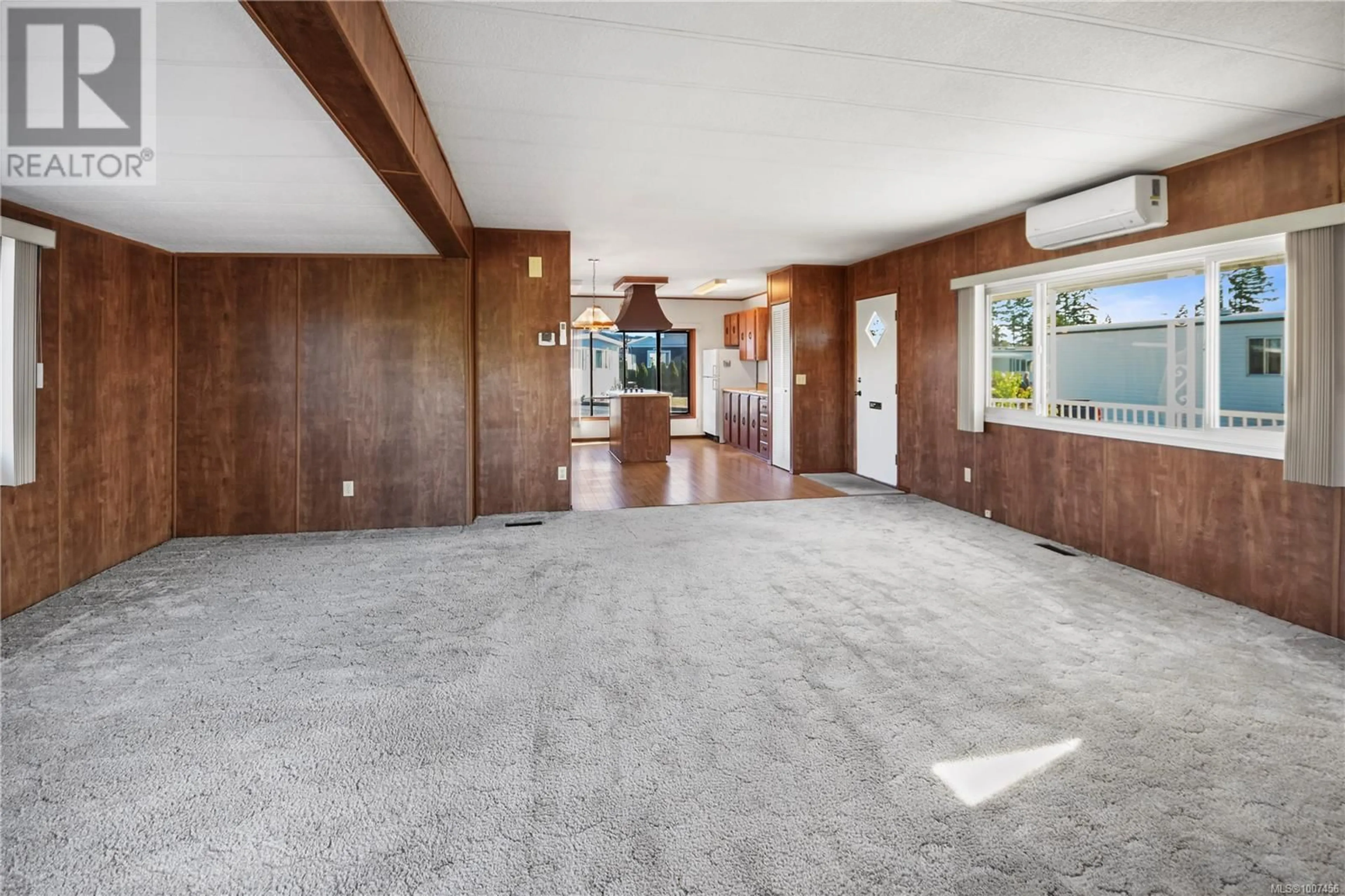52 - 6325 METRAL DRIVE, Nanaimo, British Columbia V9T6P9
Contact us about this property
Highlights
Estimated valueThis is the price Wahi expects this property to sell for.
The calculation is powered by our Instant Home Value Estimate, which uses current market and property price trends to estimate your home’s value with a 90% accuracy rate.Not available
Price/Sqft$177/sqft
Monthly cost
Open Calculator
Description
Spacious Updated Home in Desirable Sharman Park Welcome to this inviting mobile home in the sought-after Sharman Park community in North Nanaimo. This well-maintained home offers a bright and airy open-concept living area, highlighted by a cozy wood-burning fireplace and an abundance of updated windows that fill the space with natural light. Step through the sliding doors onto your oversized covered deck in the back — the perfect place to relax or entertain year-round while enjoying views of Mount Benson or relax in the deck right off the main entry. The home features a spacious bathroom complete with a soaker tub and a separate shower – lots of space. Stay comfortable year-round with a newer heat pump with two heads, ensuring efficient heating and cooling. Practical updates include a recent roof and all pipes heat-tape wrapped for peace of mind. Outside, you’ll appreciate the ample parking, making it easy for you and your guests. This is a wonderful opportunity to enjoy a quiet, convenient lifestyle close to shopping, parks, and all amenities. Don’t miss out — homes in Sharman Park don’t come up often! (id:39198)
Property Details
Interior
Features
Main level Floor
Bedroom
11'1 x 11Bathroom
9'9 x 10'11Bedroom
8'6 x 10Living room
20'4 x 25'10Exterior
Parking
Garage spaces -
Garage type -
Total parking spaces 3
Property History
 23
23




