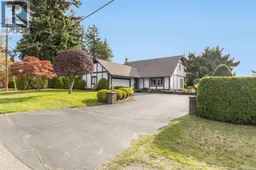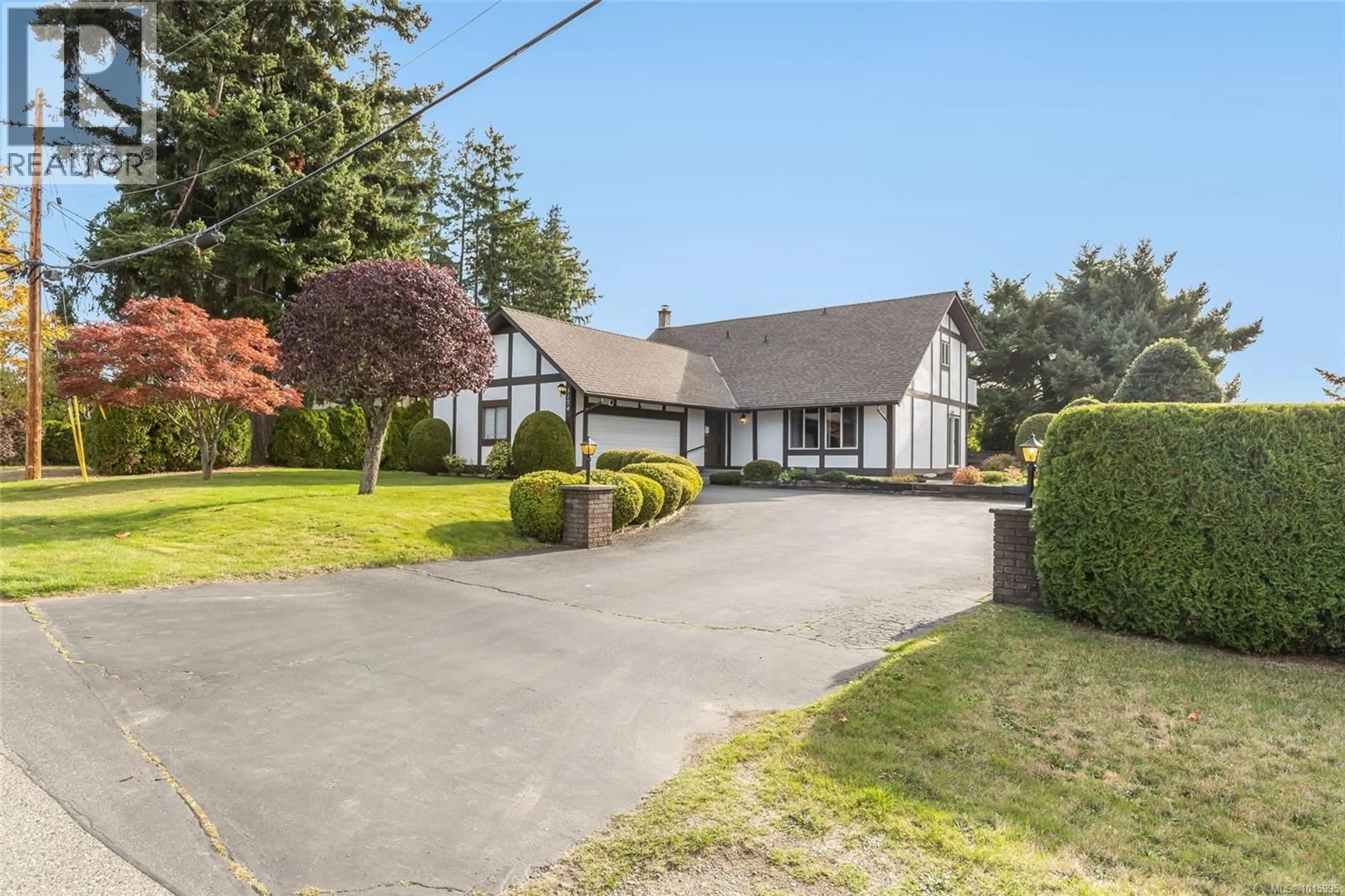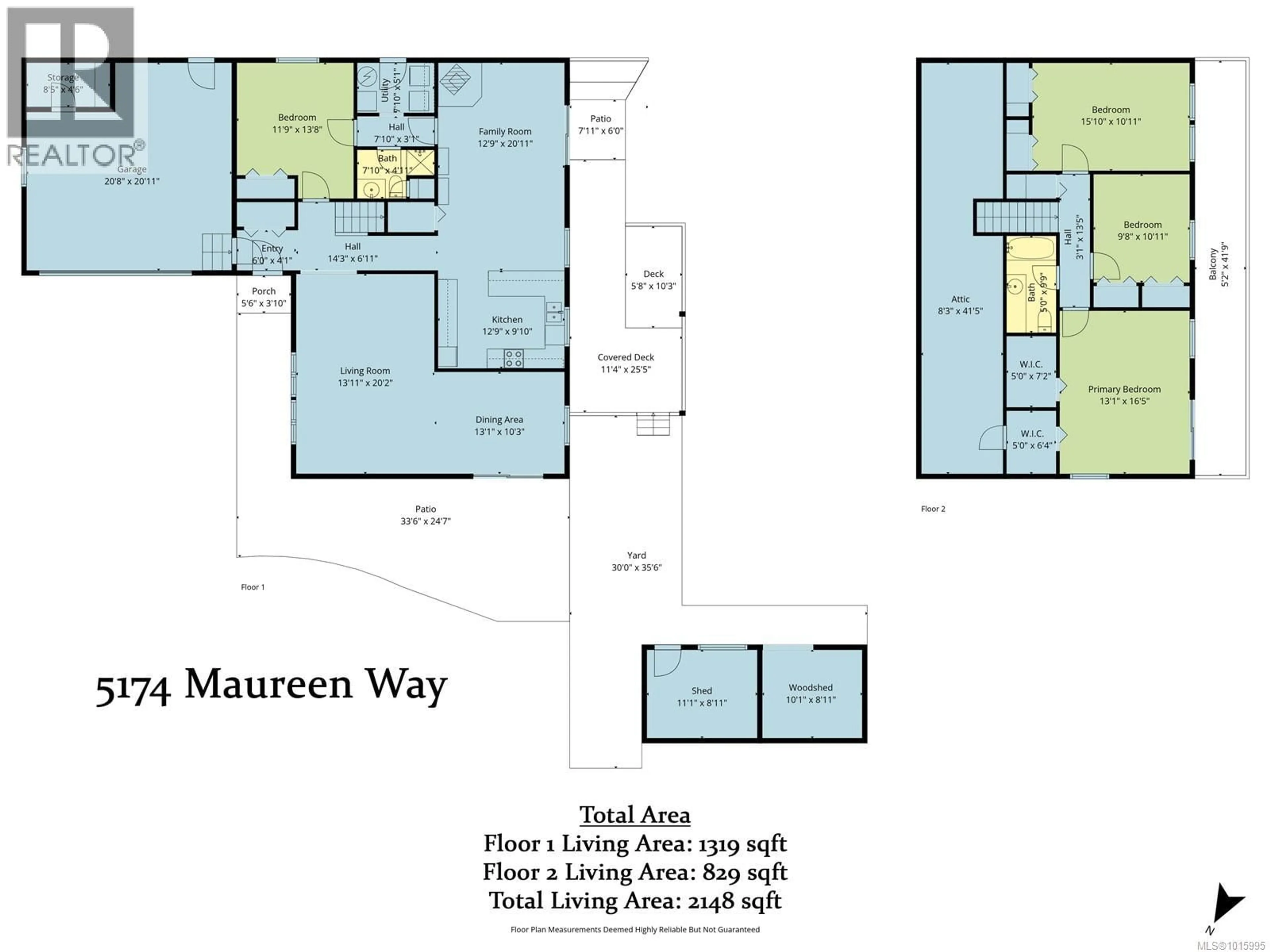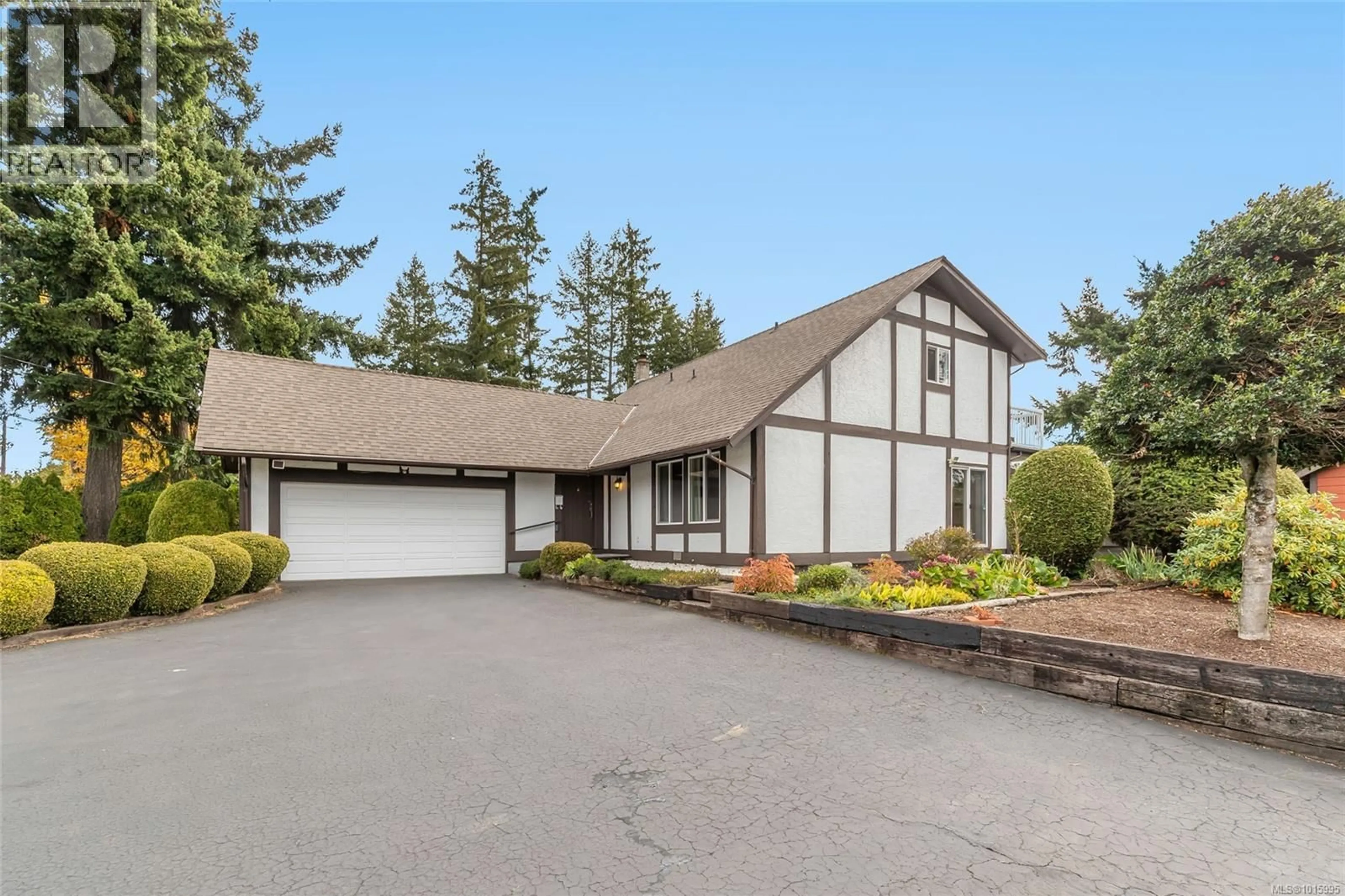5174 MAUREEN WAY, Nanaimo, British Columbia V9T3Y2
Contact us about this property
Highlights
Estimated valueThis is the price Wahi expects this property to sell for.
The calculation is powered by our Instant Home Value Estimate, which uses current market and property price trends to estimate your home’s value with a 90% accuracy rate.Not available
Price/Sqft$371/sqft
Monthly cost
Open Calculator
Description
First time on the market in over 30 years, this lovingly cared-for Tudor-style home is ready for a new family to make it their own! With timeless charm and curb appeal, it features plenty of parking, manicured hedges, and beautiful landscaping. The updated 5-year-old roof adds peace of mind for years to come. Inside, the family-friendly layout includes a bright kitchen with breakfast nook, formal dining area, and cozy living room. The main level also offers a bedroom, bath, and laundry: plus easy access to the large private backyard. Upstairs you’ll find three spacious bedrooms, a full bath, and a primary suite with private deck and walk-in closets with room to add an ensuite. The home offers self sufficiency with a wood burning fireplace & individual septic system (option to tie into city as well). Perched atop the hill with views of Mount Benson, this home is just minutes to Brannen Lake, shops, and schools—a wonderful place to grow, gather, and thrive! All data approx. (id:39198)
Property Details
Interior
Features
Second level Floor
Primary Bedroom
16'5 x 13'1Bathroom
Bedroom
10'11 x 9'8Bedroom
10'11 x 15'10Exterior
Parking
Garage spaces -
Garage type -
Total parking spaces 6
Property History
 56
56



