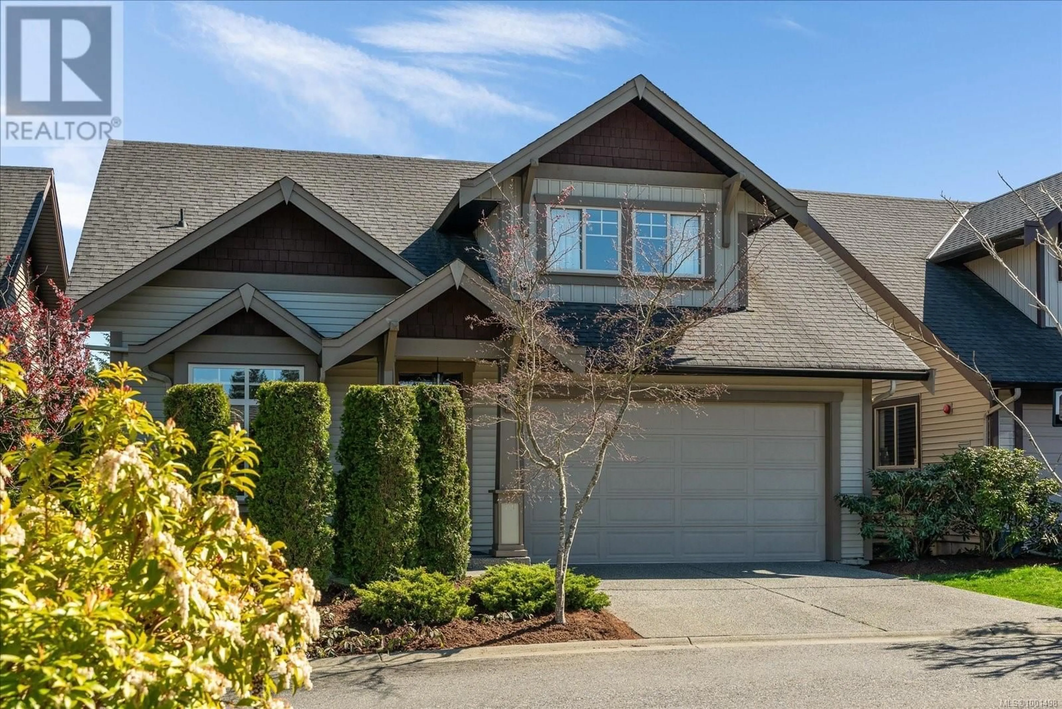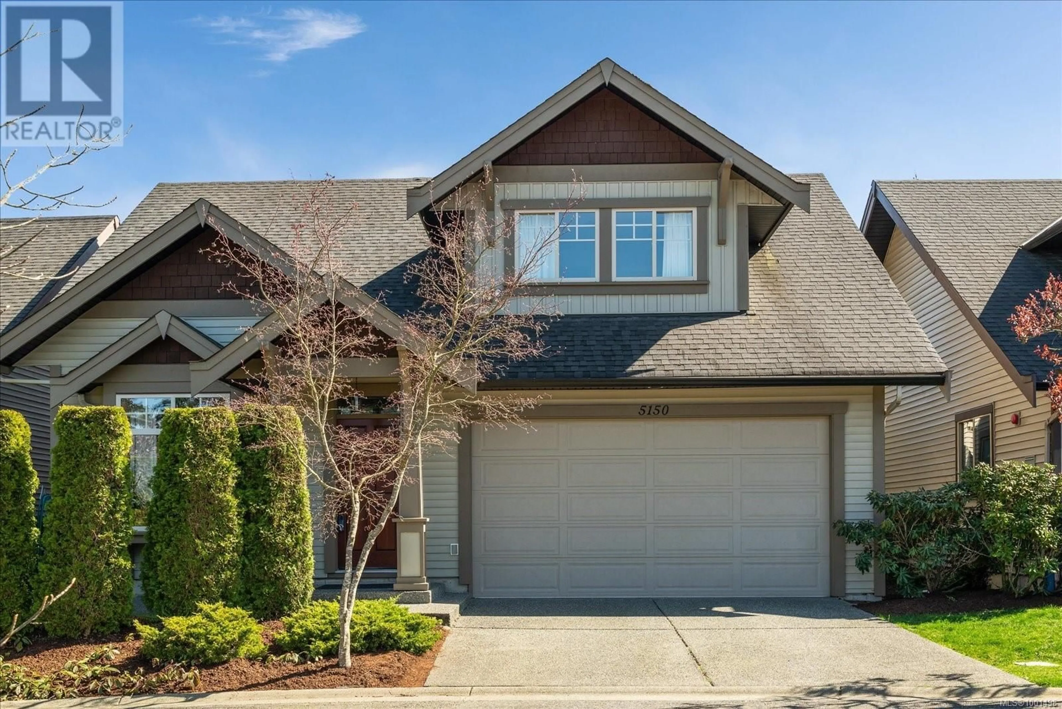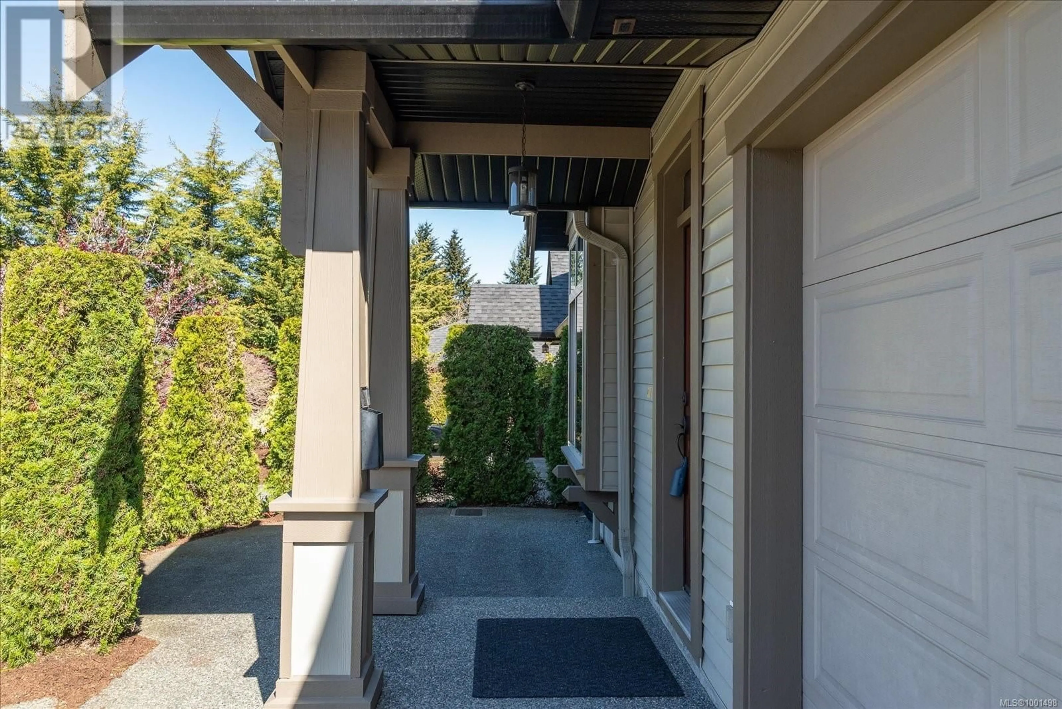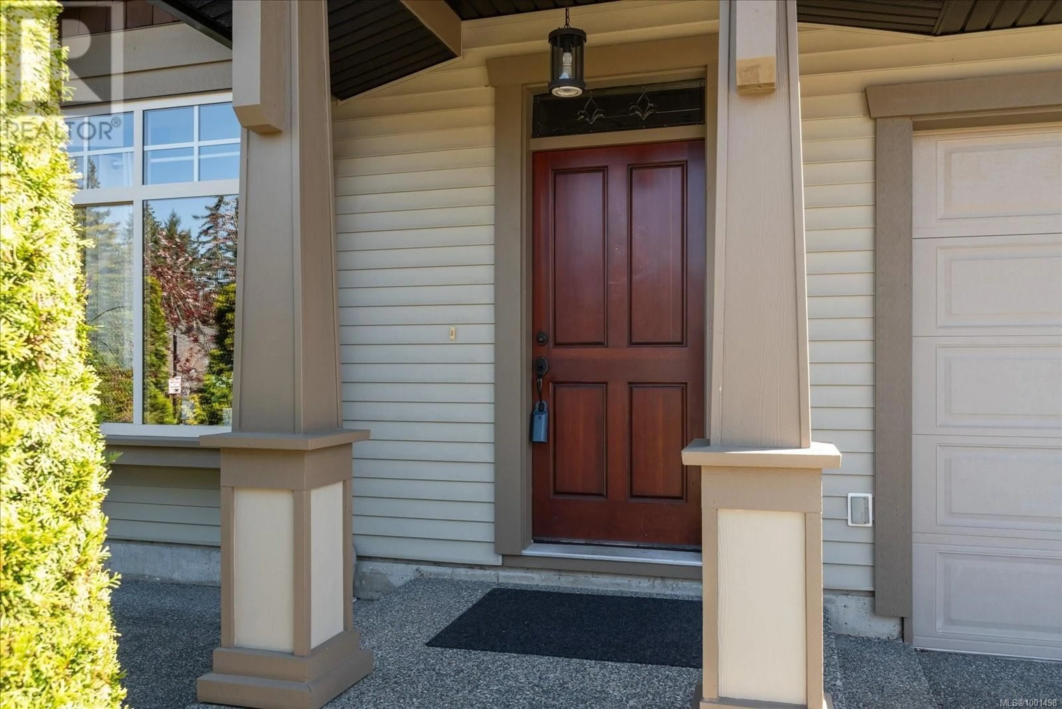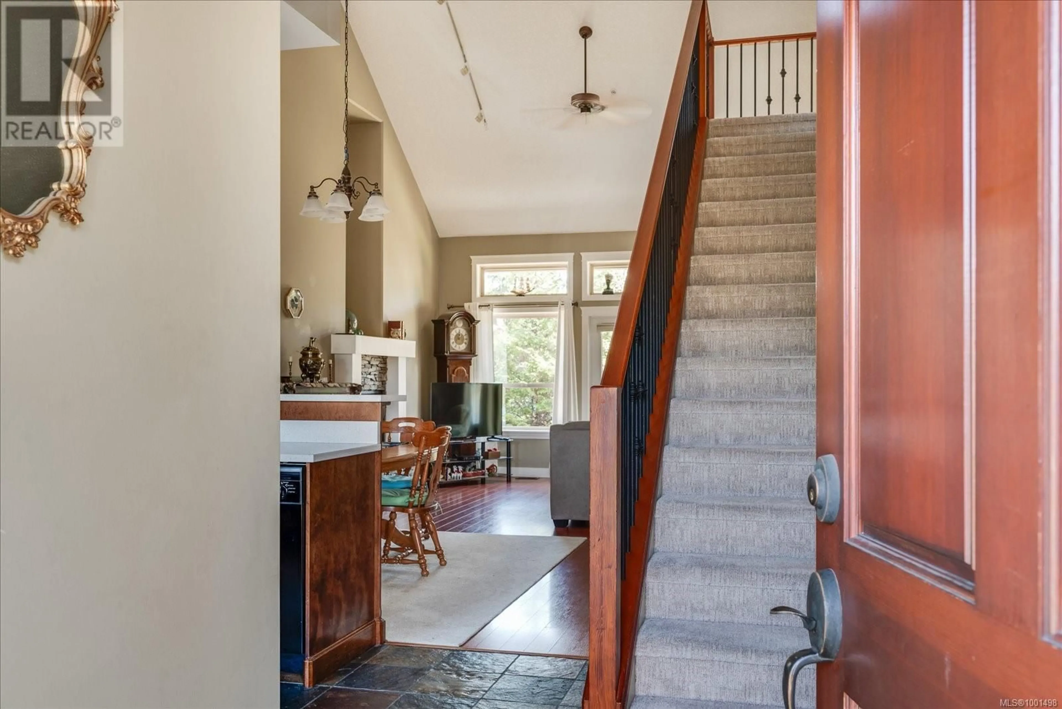5150 SIMMHER WAY, Nanaimo, British Columbia V9T5T8
Contact us about this property
Highlights
Estimated valueThis is the price Wahi expects this property to sell for.
The calculation is powered by our Instant Home Value Estimate, which uses current market and property price trends to estimate your home’s value with a 90% accuracy rate.Not available
Price/Sqft$316/sqft
Monthly cost
Open Calculator
Description
Come discover this exquisite three-bedroom, two-and-a-half-bathroom residence nestled in the sought-after Pleasant Valley neighbourhood. Step inside and be greeted by the natural light and vaulted ceilings. To your left, the kitchen boasts modern appliances, sleek counter tops and expansive bay windows overlooking the front patio, enveloped by cedar trees for ultimate privacy in this prime location. Charming dining area seamlessly flows into the living room, complete with a natural stone fireplace. Generous windows and a French door leading to another secluded patio area at the rear. Primary bedroom, on the main floor with a four-piece ensuite, a spacious walk-in closet, and large windows. Upper level has two additional bedrooms, each boasting walk-in closets and natural light flooding through expansive windows. Completing the upper level is a well-appointed four-piece bathroom. Buyer to verify any info fundamental to their purchase. Still available. Call today. (id:39198)
Property Details
Interior
Features
Main level Floor
Kitchen
12'2 x 11'8Entrance
8'11 x 5'1Primary Bedroom
14'3 x 13'7Living room
15'4 x 17'4Exterior
Parking
Garage spaces -
Garage type -
Total parking spaces 2
Condo Details
Inclusions
Property History
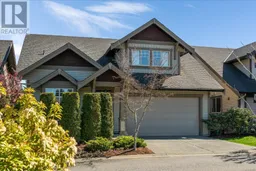 38
38
