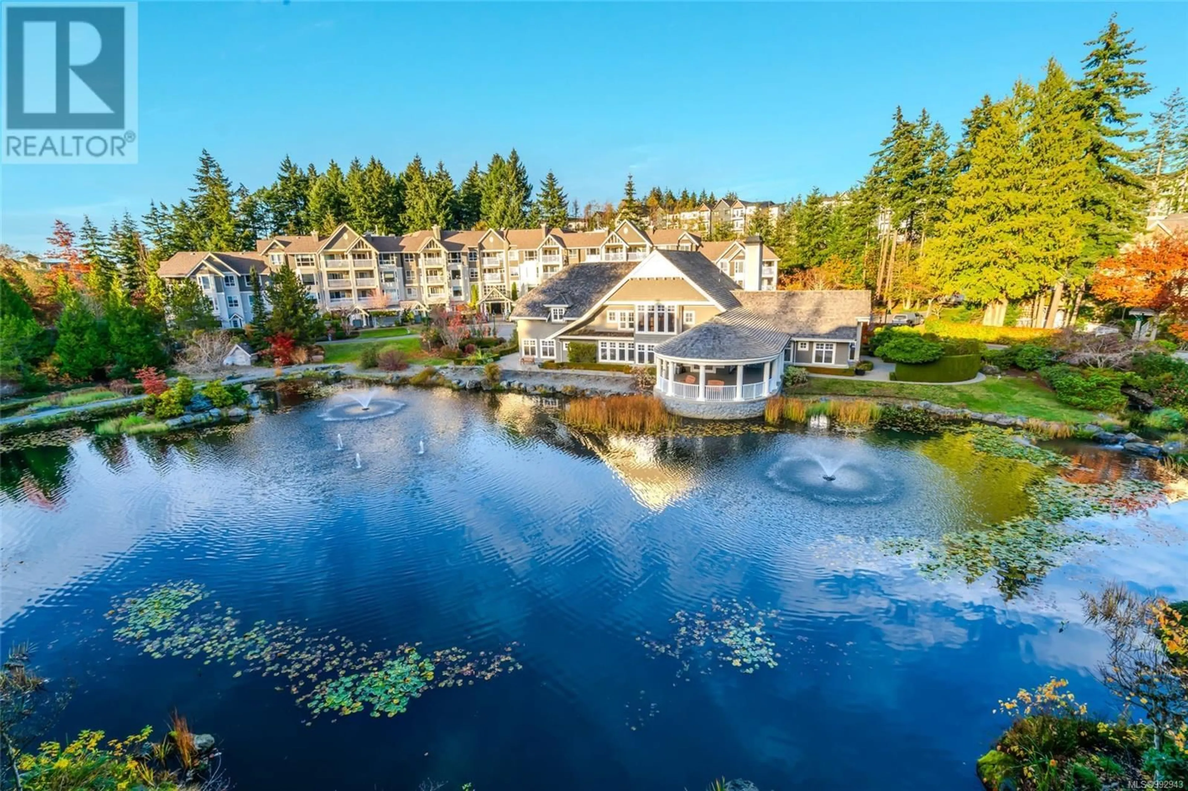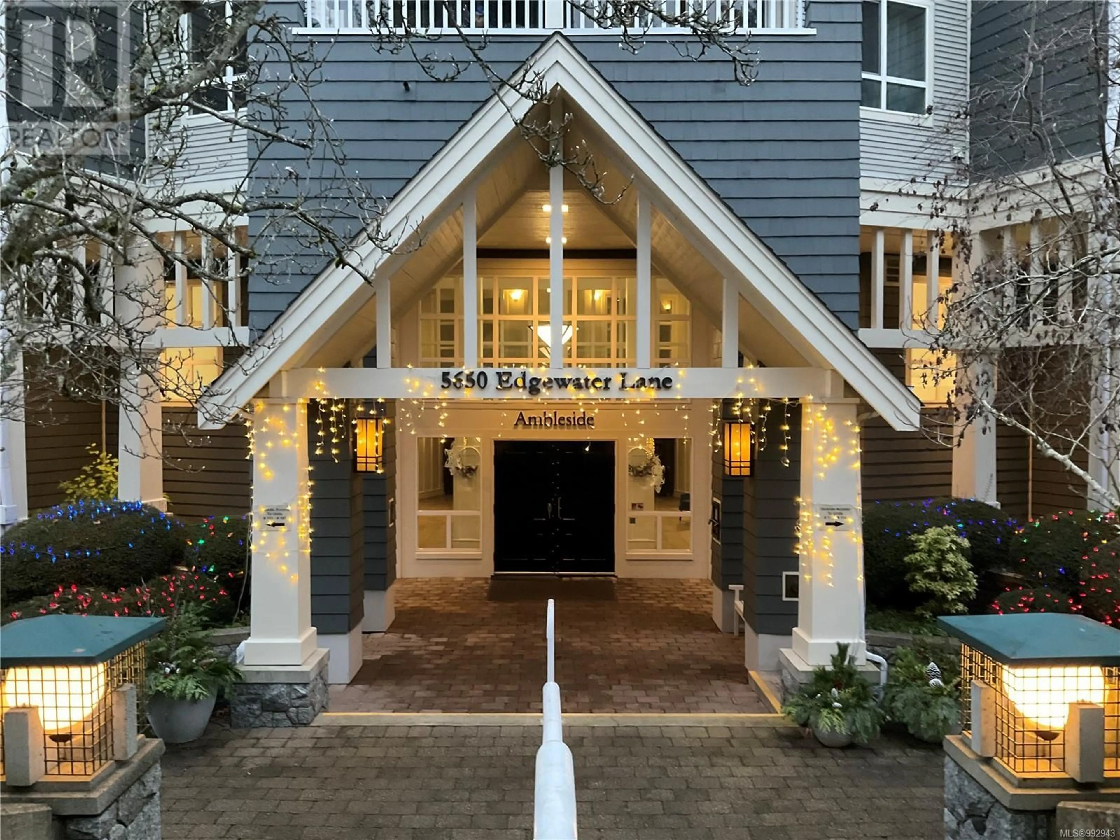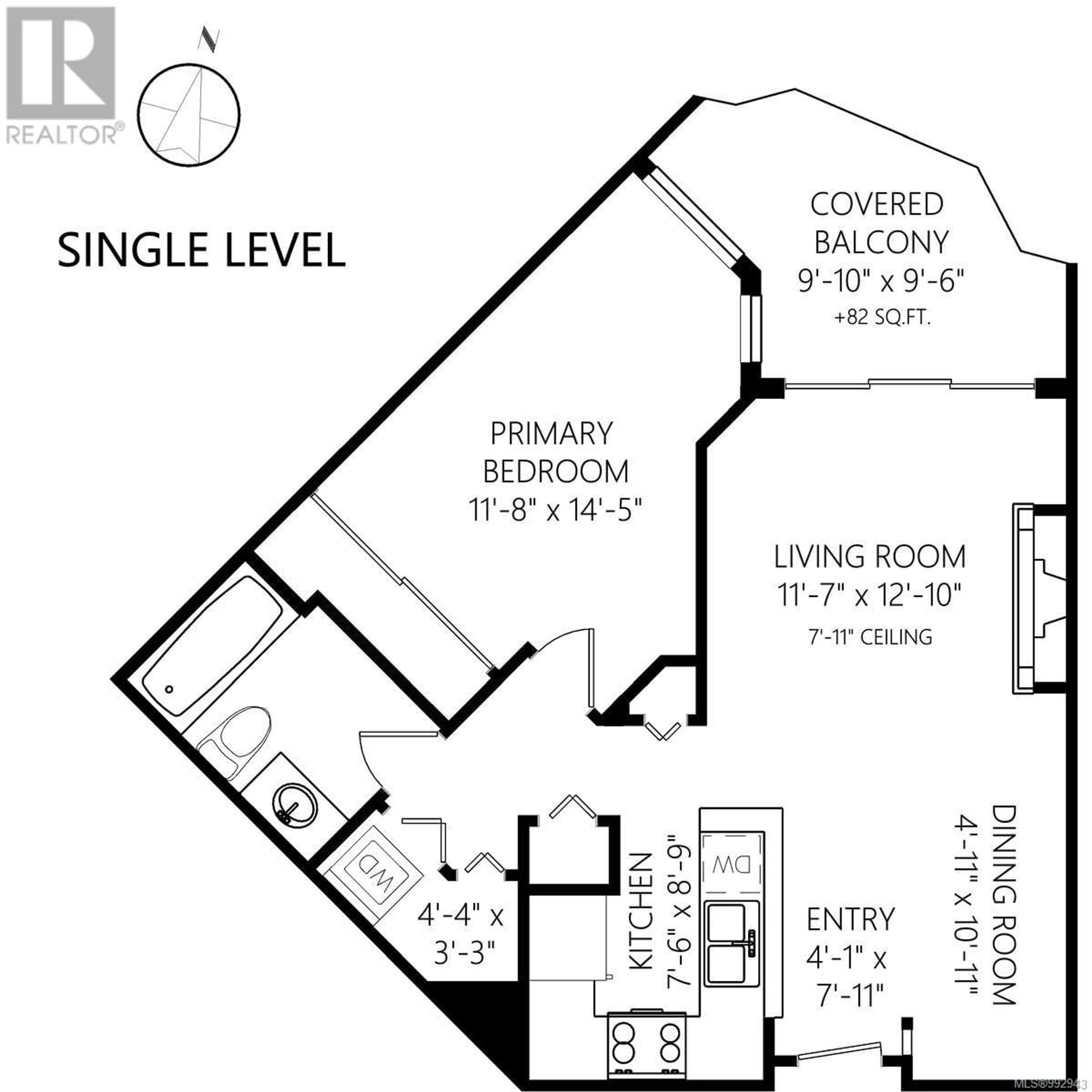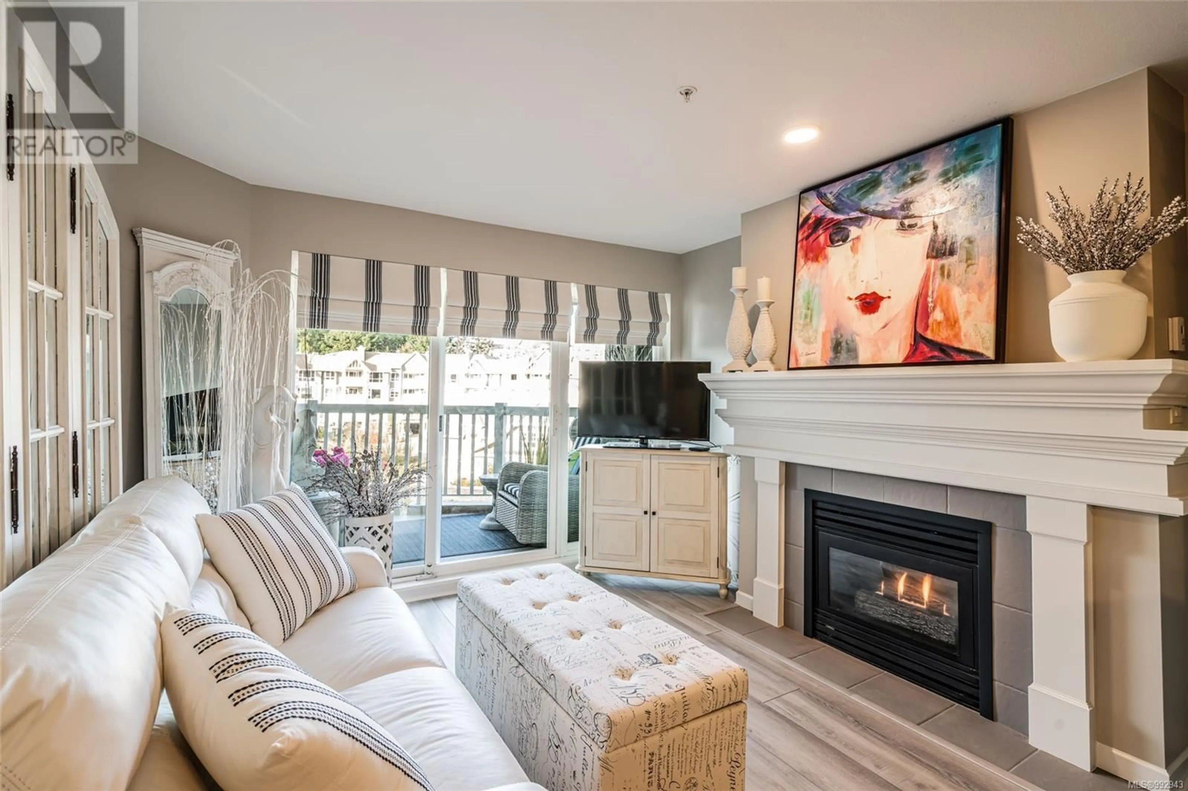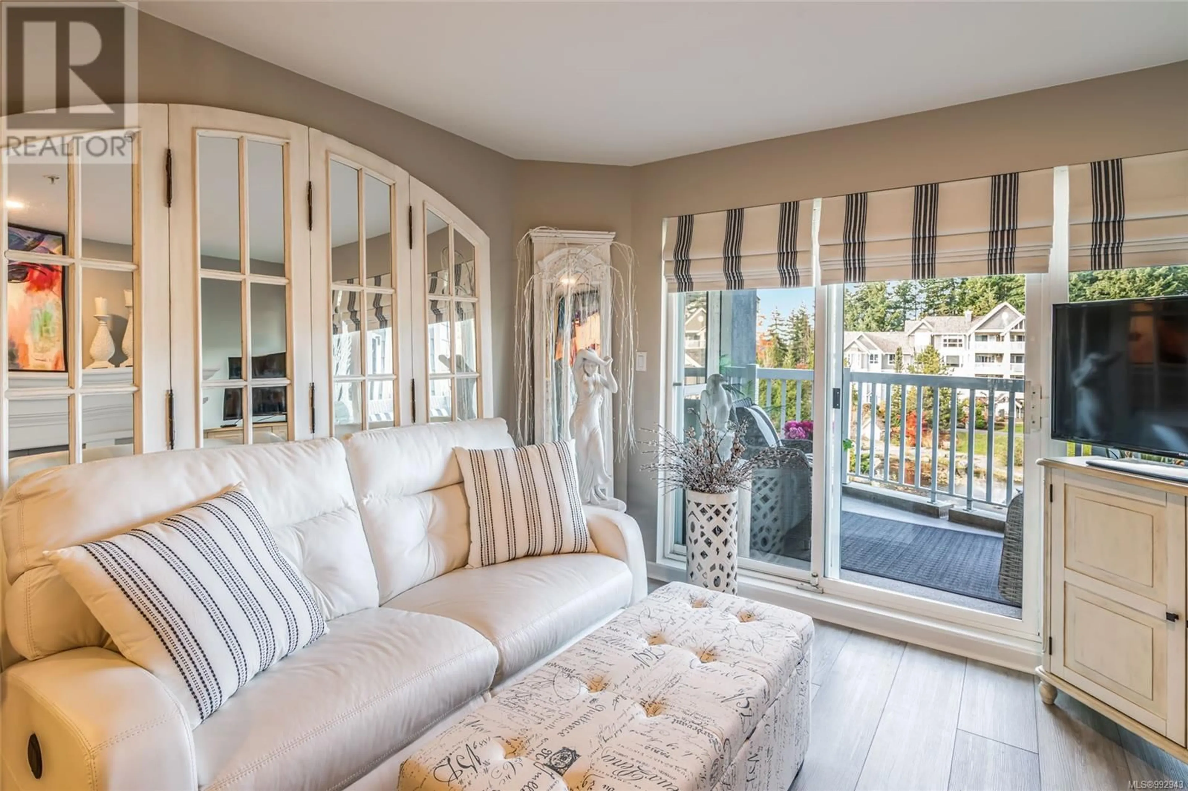407 - 5650 EDGEWATER LANE, Nanaimo, British Columbia V9T6K1
Contact us about this property
Highlights
Estimated ValueThis is the price Wahi expects this property to sell for.
The calculation is powered by our Instant Home Value Estimate, which uses current market and property price trends to estimate your home’s value with a 90% accuracy rate.Not available
Price/Sqft$715/sqft
Est. Mortgage$1,915/mo
Maintenance fees$330/mo
Tax Amount ()$2,335/yr
Days On Market29 days
Description
Welcome to Ambleside in prestigious Longwood Estates. This delightful top floor condo is overlooking the lake, fountains and stunning landscaping. Beautiful light grey flooring, temperature regulated gas fireplace for a warm ambience (included in strata fees of $330/mth). The bedroom also boasts lake views with ample closet space. Sliding glass doors open to a covered patio to enjoy your morning coffee/meals overlooking the serene surroundings. Residents enjoy a top-notch clubhouse see photos; with a myriad of amenities including a gym, billiards and ping-pong, a full kitchen for parties, as well as organized community events. Ambleside even has a woodwork shop! Residents have an extensive network of walking paths with a private pathway to Longwood Shopping Centre (2 minute walk). Feel free to invite overnight guests as the clubhouse has an array of suites to rent on a nightly basis. Complete with 2 lockers and parking stall with the unit, and extra parking /storage may be available for rent. You can have 1 smaller dog or 1 cat as a companion. (id:39198)
Property Details
Interior
Features
Main level Floor
Primary Bedroom
13 x 11Living room
13 x 11Kitchen
8 x 7Dining room
9 x 9Exterior
Parking
Garage spaces -
Garage type -
Total parking spaces 1
Condo Details
Inclusions
Property History
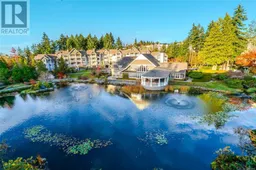 32
32
