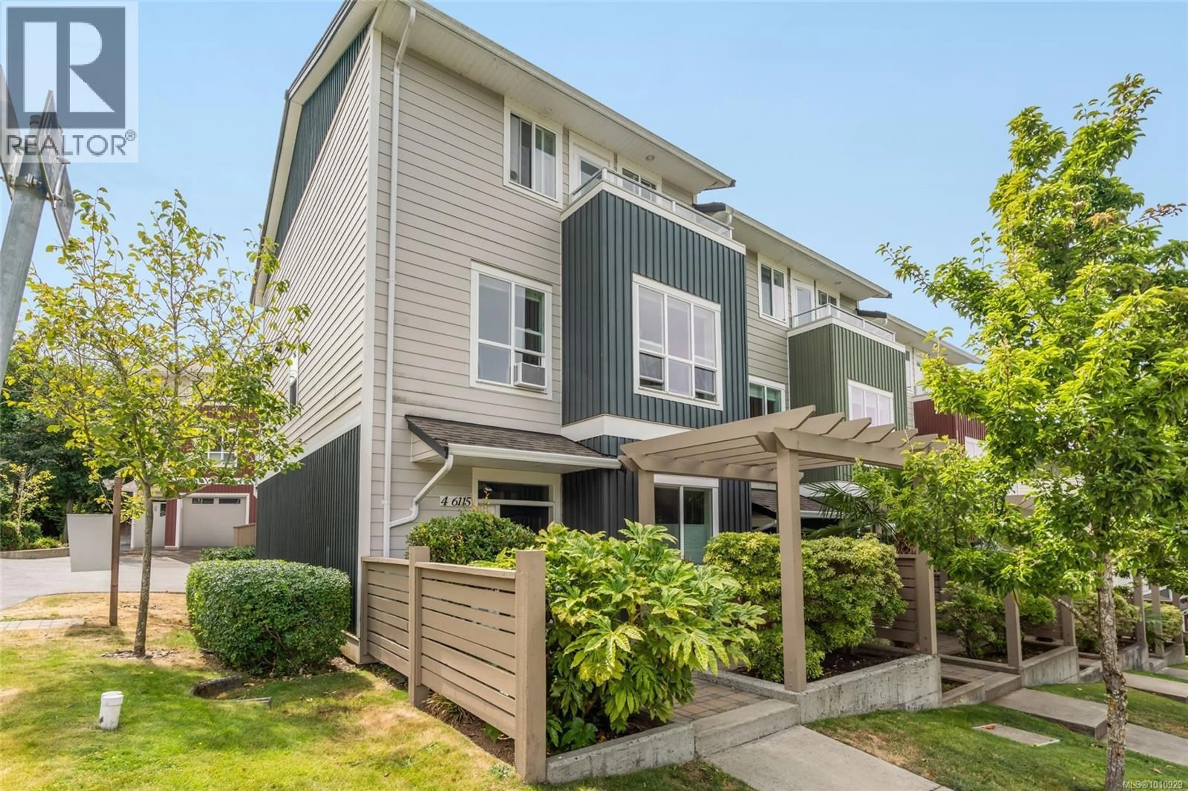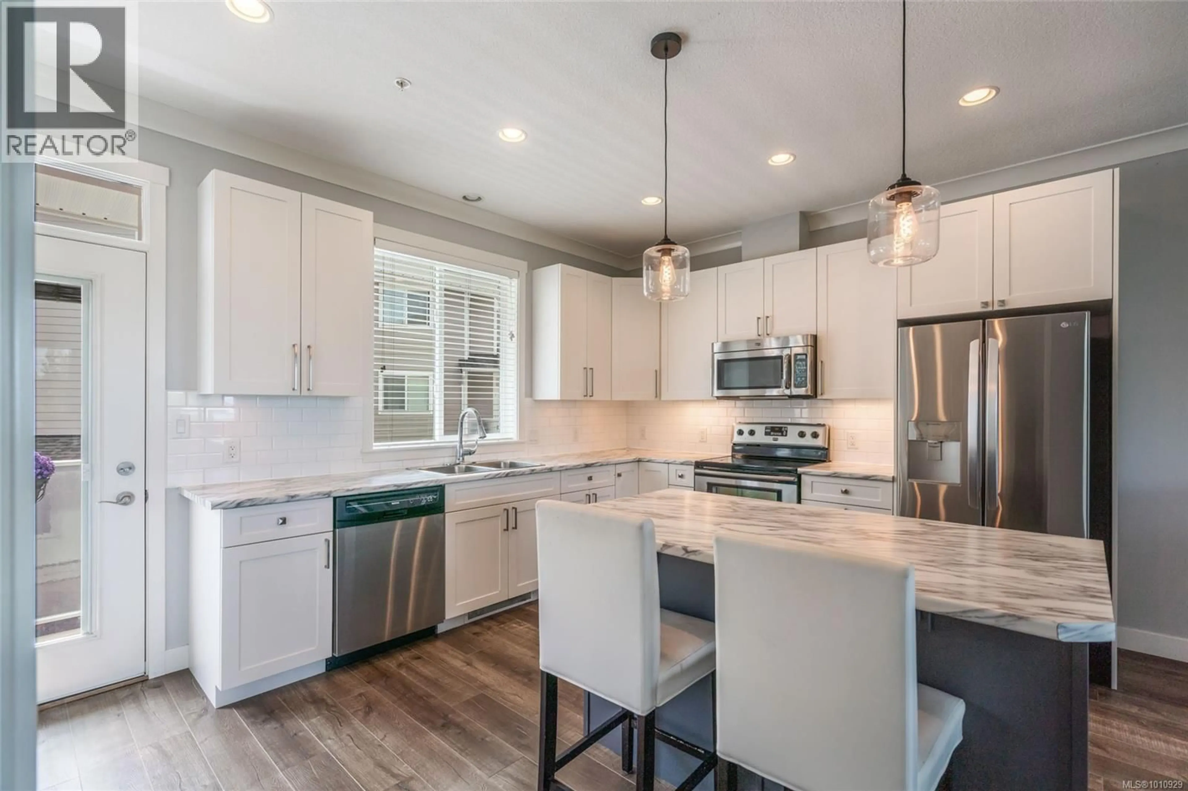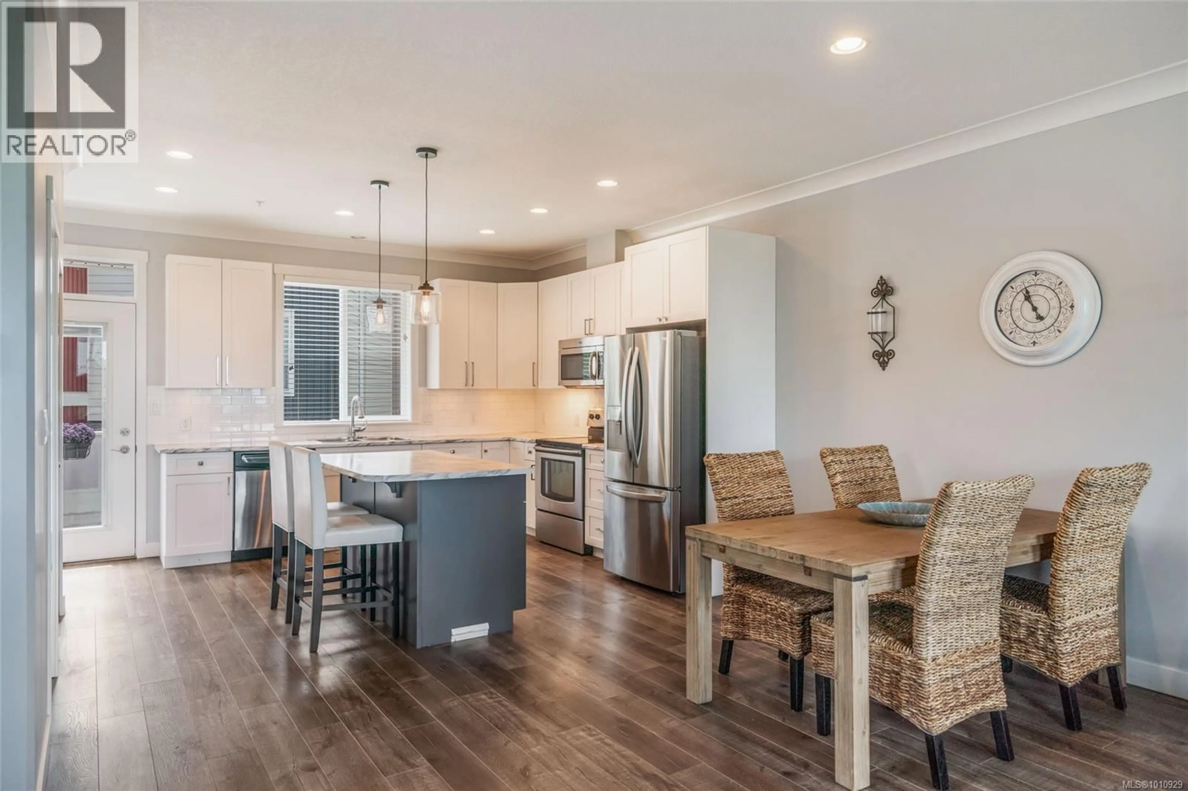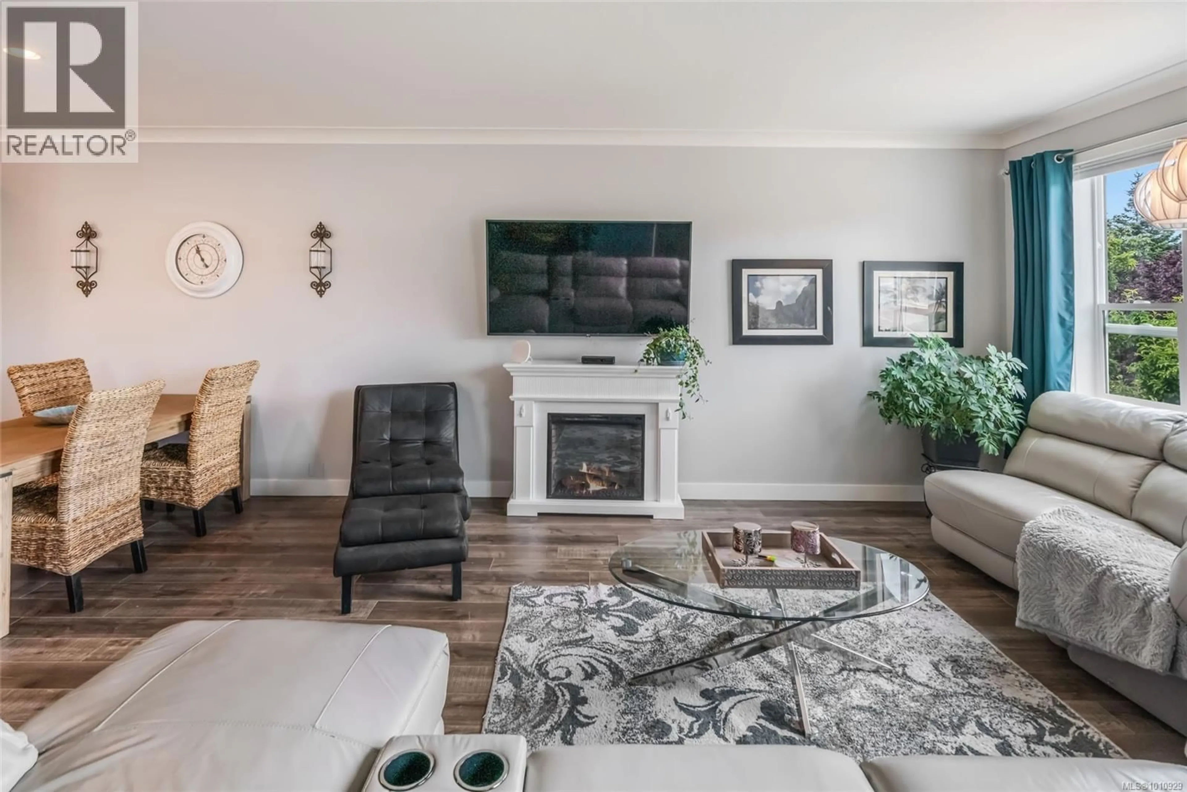4 - 6115 GLACIER WAY, Nanaimo, British Columbia V9T0H8
Contact us about this property
Highlights
Estimated valueThis is the price Wahi expects this property to sell for.
The calculation is powered by our Instant Home Value Estimate, which uses current market and property price trends to estimate your home’s value with a 90% accuracy rate.Not available
Price/Sqft$374/sqft
Monthly cost
Open Calculator
Description
North Nanaimo Ocean View Townhome Situated in one of North Nanaimo’s most sought-after locations, this immaculate and extensively upgraded end-unit townhome offers an exceptional blend of style, comfort, and convenience. Perched to capture distant ocean views framed by the stunning coastal mountains, this multi-level residence provides an impressive 1,735 sq. ft. of thoughtfully designed living space, featuring 3 bedrooms, a den, 3 bathrooms, and a rare double-car garage. The bright, modern layout showcases a spacious open-concept main living area, where a large island kitchen flows seamlessly into the dining and great room. The kitchen is appointed with generous cabinetry, quality finishes, and a custom-painted island and desk, complemented by high-quality laminate wood flooring, ceramic tile accents, and elegant crown moulding throughout. A tasteful neutral colour palette enhances the natural light that fills the home, while both the front deck and private brick patio offer ideal spots to enjoy fresh air, cross-breezes, and spectacular sunsets. Recent upgrades by the current owner include: custom-painted cabinetry in the island, desk, and powder room; upgraded laminate flooring; marble flooring in the powder room; and enhanced ceramic tile in the upper bathrooms. These thoughtful enhancements elevate the home’s appeal and functionality. Located just minutes from shopping centres, movie theatres, schools, parks, and walking trails, this residence combines a serene setting with urban convenience. The strata community allows rentals and welcomes up to two pets, with a monthly fee of $463. Comparable smaller units have sold for higher prices—making this property a rare and exceptional value in today’s market. (id:39198)
Property Details
Interior
Features
Second level Floor
Primary Bedroom
15'9 x 10'9Laundry room
3 x 5Ensuite
7'8 x 4'11Bedroom
11'4 x 11'2Exterior
Parking
Garage spaces -
Garage type -
Total parking spaces 14
Condo Details
Inclusions
Property History
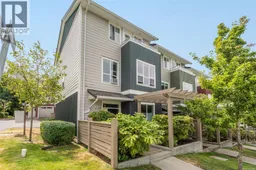 49
49
