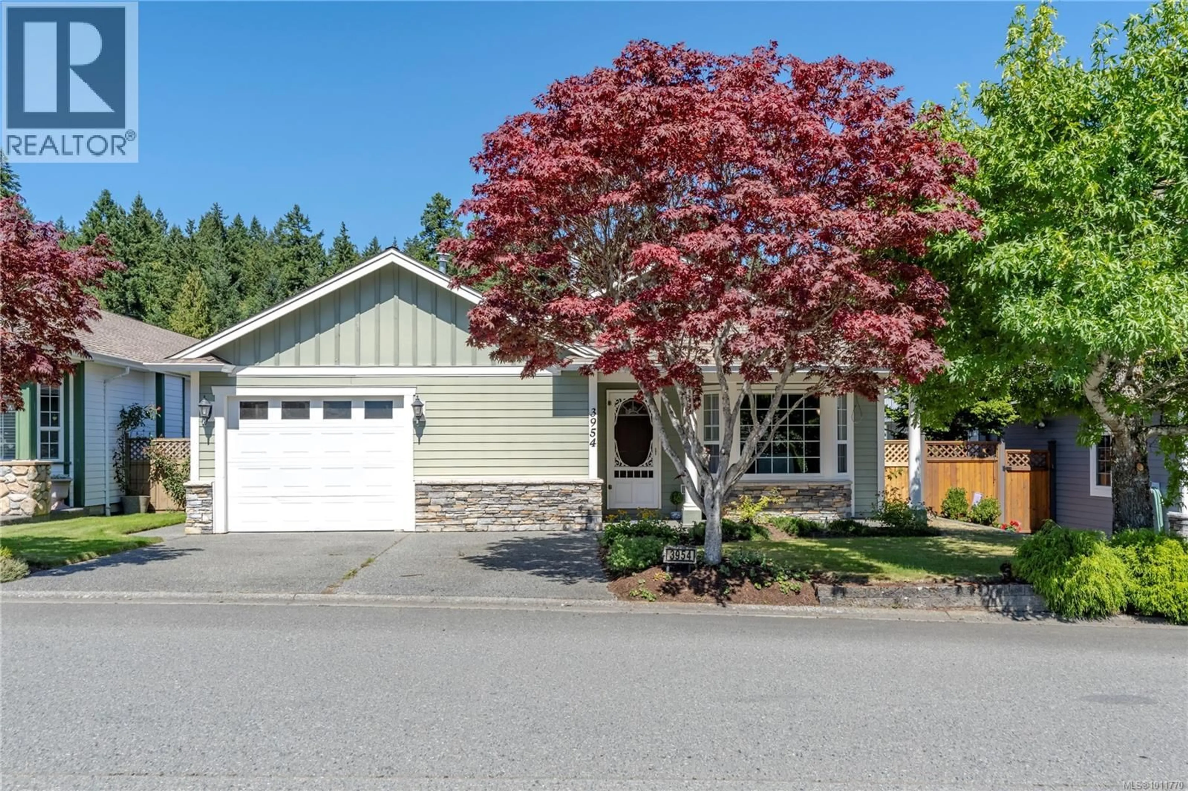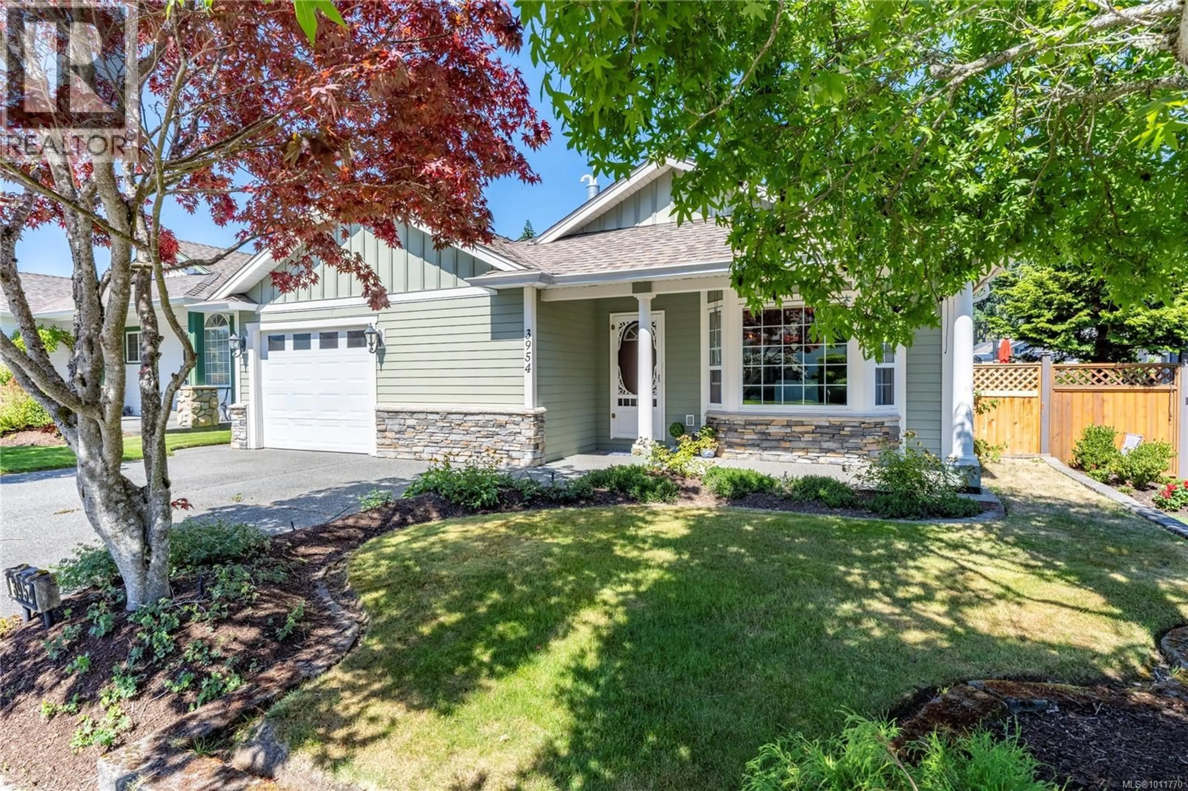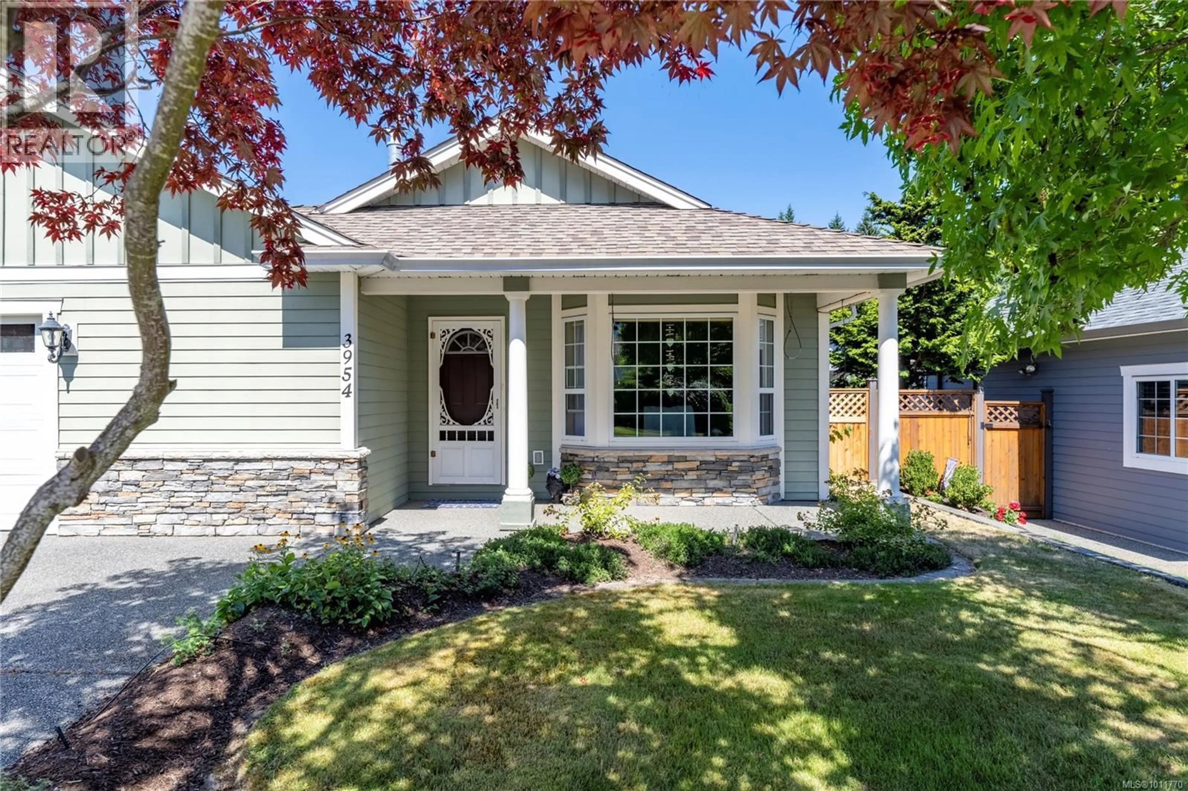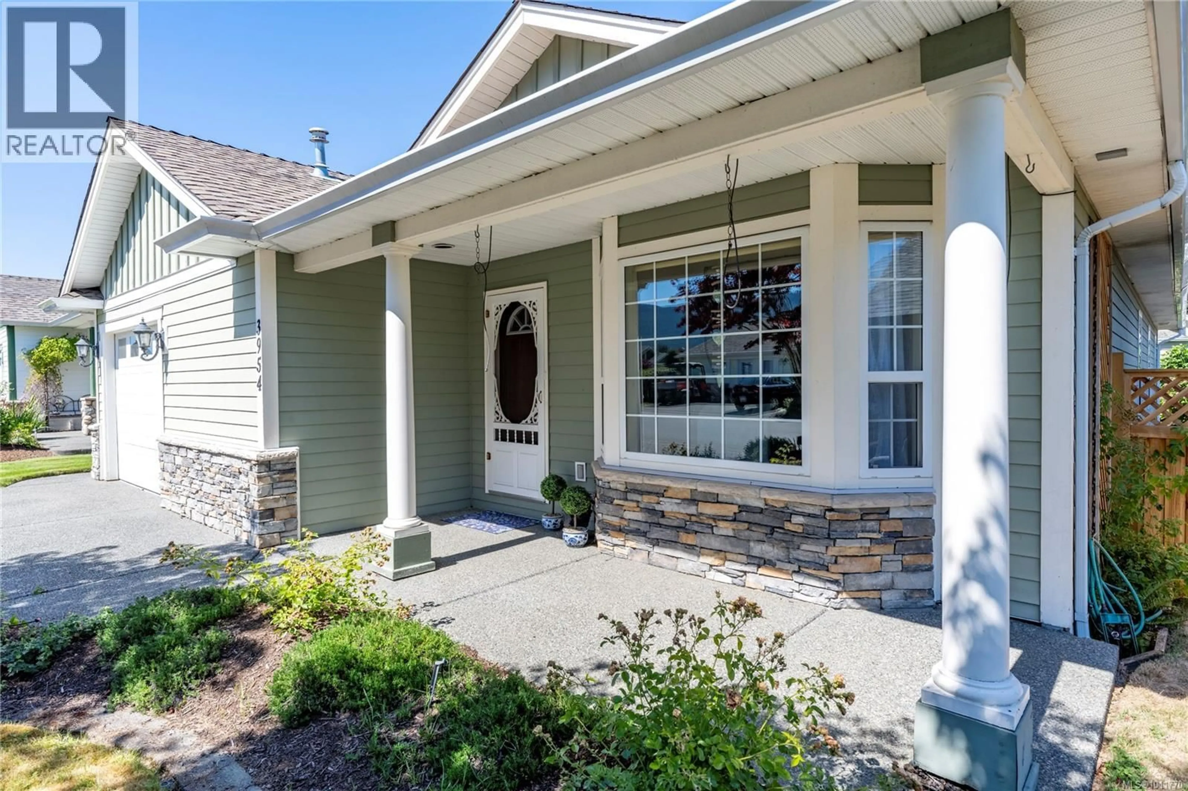3954 MAGNOLIA DRIVE, Nanaimo, British Columbia V9T6B9
Contact us about this property
Highlights
Estimated valueThis is the price Wahi expects this property to sell for.
The calculation is powered by our Instant Home Value Estimate, which uses current market and property price trends to estimate your home’s value with a 90% accuracy rate.Not available
Price/Sqft$320/sqft
Monthly cost
Open Calculator
Description
Wonderful opportunity in Deerwood Place Estates! This manufactured home features 2 Bedrooms + Den, and 2 Bathrooms, which includes a 3-PC ensuite and a gas fireplace in the spacious Primary Bedroom. There is roomy spare bedroom, 4-PC Bathroom and a den, large enough for guests to stay in. There is a bright, open concept kitchen & dining area access to a beautiful, sunny patio and landscaped, irrigated yard. Off the kitchen is a separate, cozy living room with gas fireplace, and a laundry room with access to the single garage that has a storage shed. You'll love the layout, all you have to do is move in and enjoy. The Seller has just replaced the gas furnace & hot water tank, and installed a brand new heat pump for heating and cooling efficiency! Located conveniently near the main entrance; walkable to the clubhouse. Deerwood Place Estates is an adult only (55+) village situated in a quiet country setting. Included in the monthly fee is a clubhouse, gated entrance, street maintenance and on-site management. Book your viewing today before this one is gone! (id:39198)
Property Details
Interior
Features
Main level Floor
Bathroom
Ensuite
Dining room
11'8 x 11'11Storage
7'2 x 5'5Exterior
Parking
Garage spaces -
Garage type -
Total parking spaces 2
Property History
 36
36




