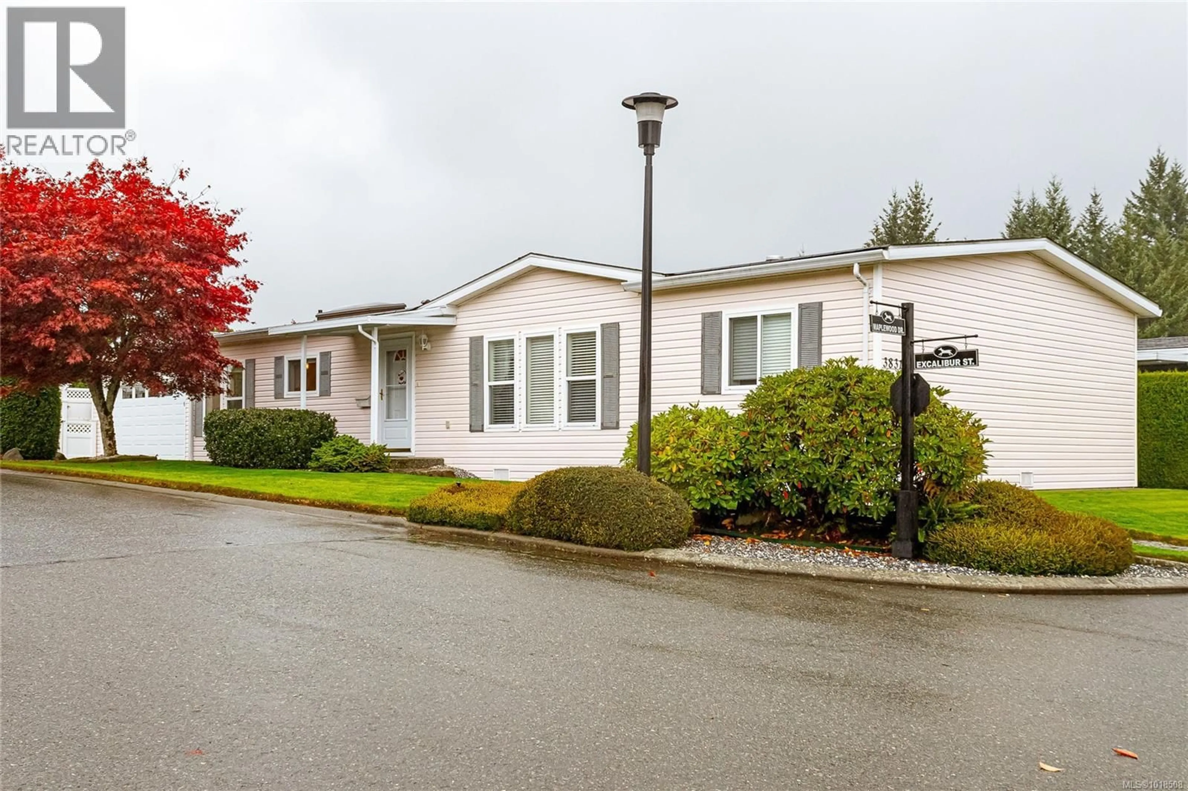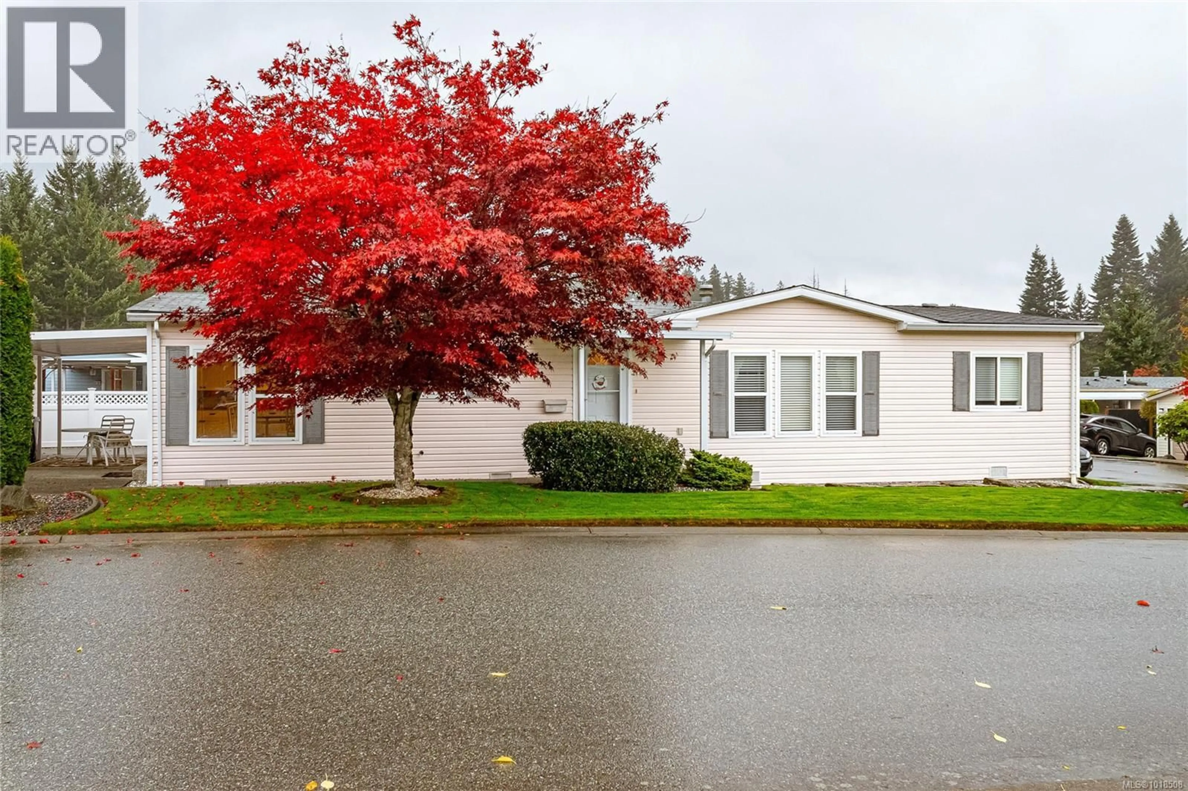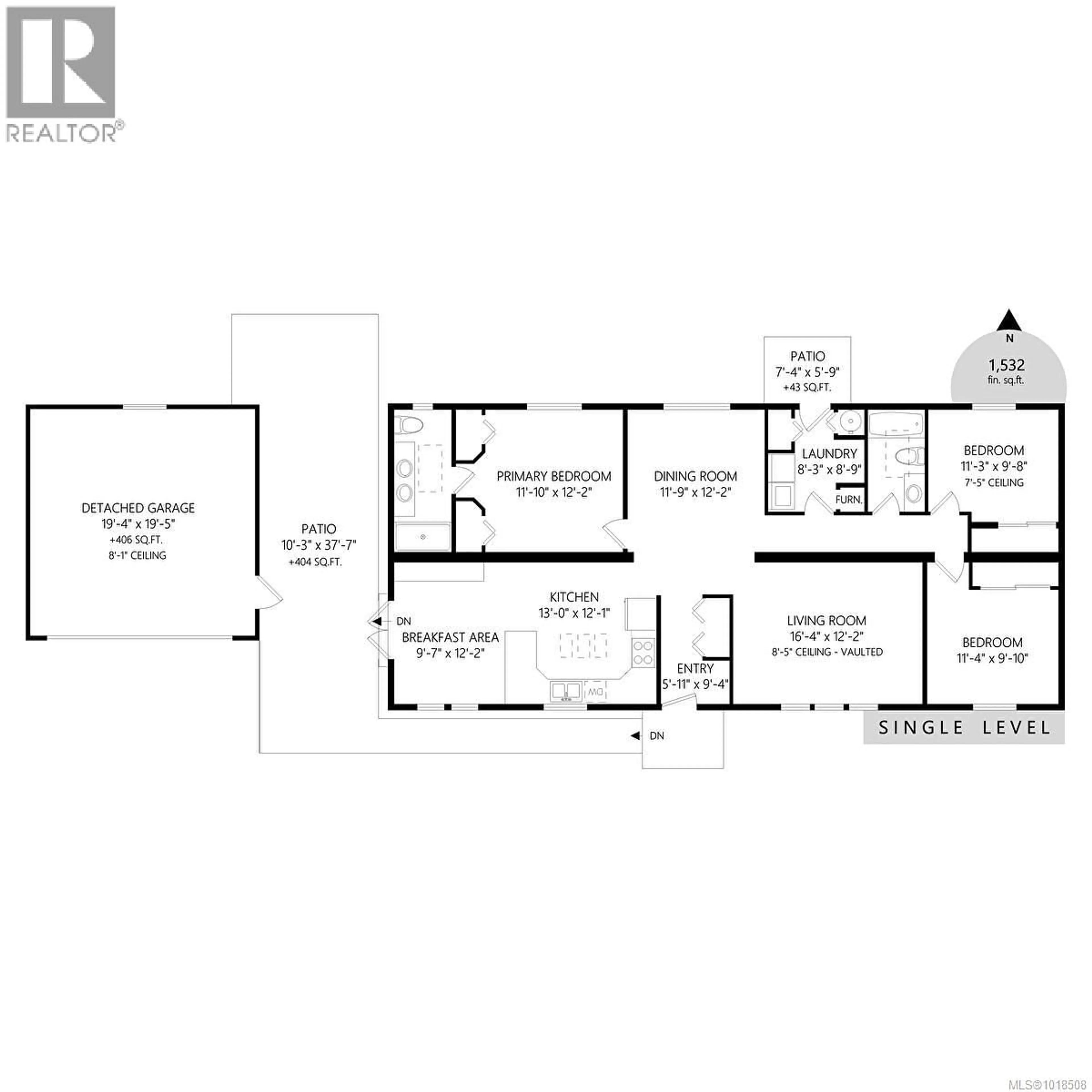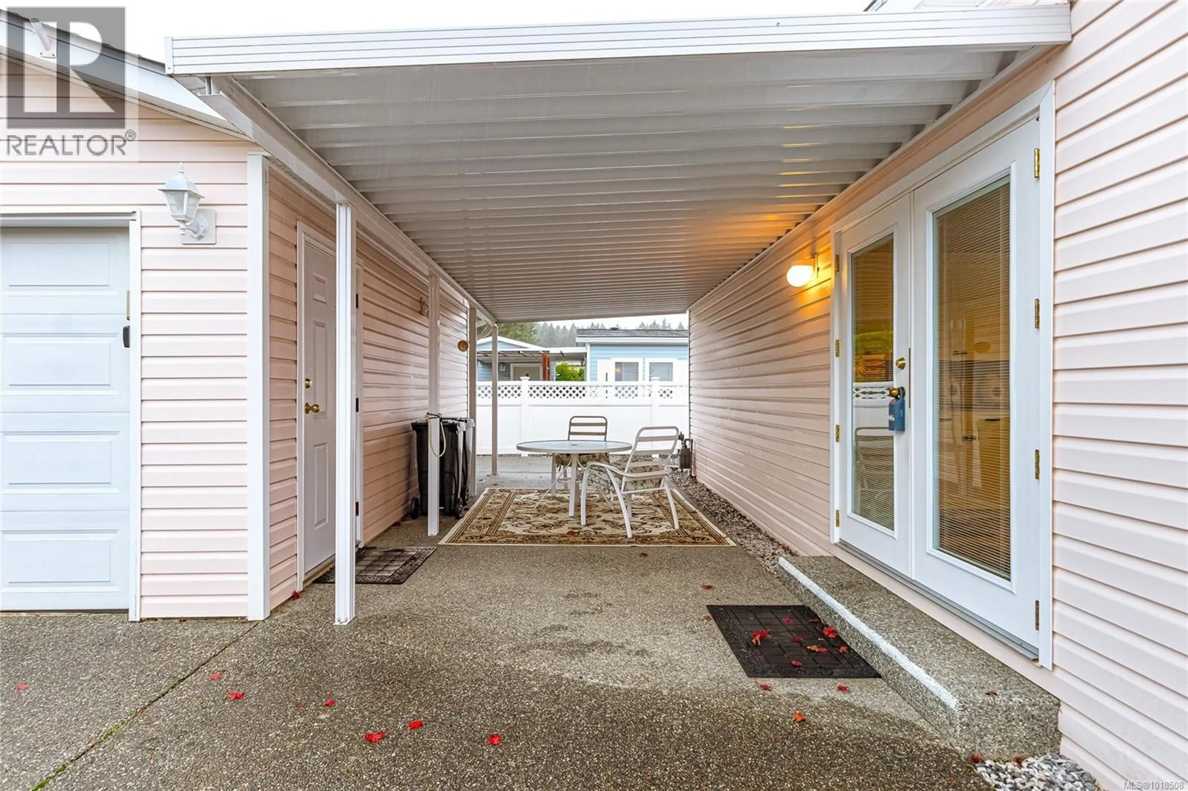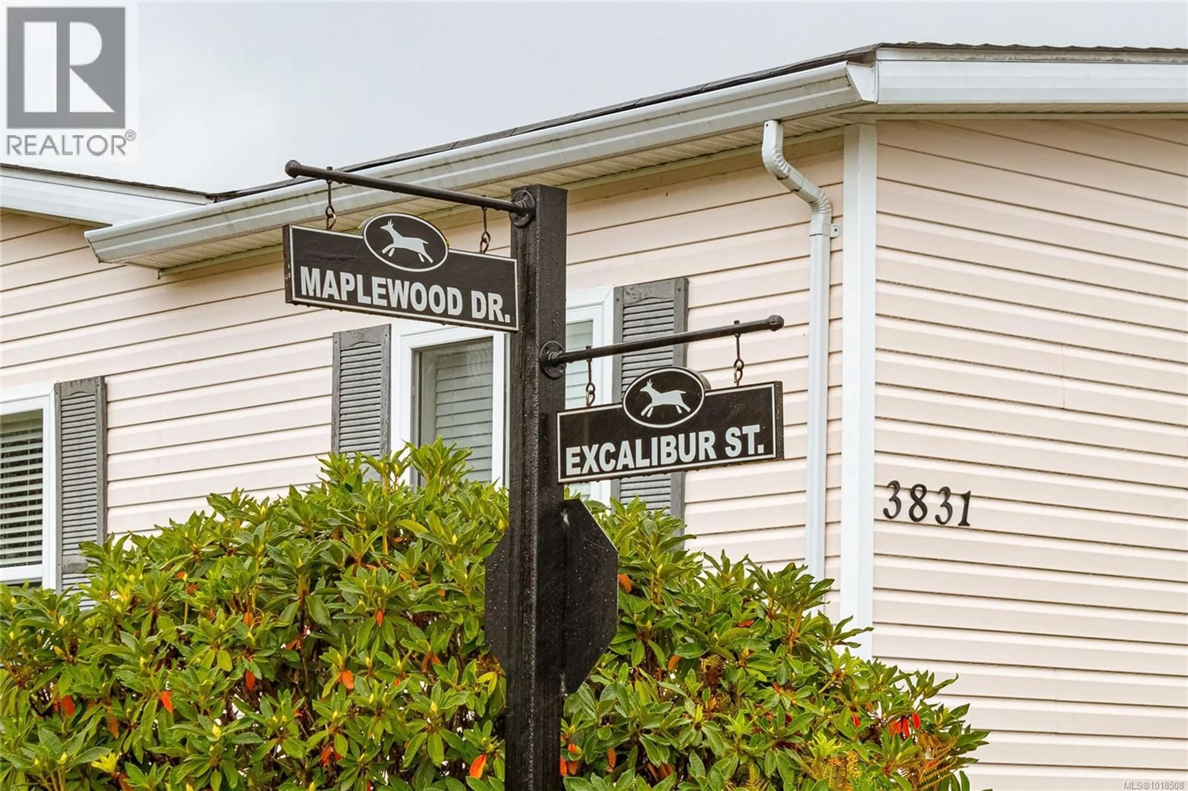3831 MAPLEWOOD DRIVE, Nanaimo, British Columbia V9T6B9
Contact us about this property
Highlights
Estimated valueThis is the price Wahi expects this property to sell for.
The calculation is powered by our Instant Home Value Estimate, which uses current market and property price trends to estimate your home’s value with a 90% accuracy rate.Not available
Price/Sqft$341/sqft
Monthly cost
Open Calculator
Description
DOUBLE CAR GARAGE/WORKSHOP/3 bedrooms. 55 plus park. Nestled in the serene countryside of Nanaimo's premier gated community, this beautifully maintained 1500 sqft modular home offers the ultimate retreat for those aged 55 and over. Crafted with 2x6 construction, this residence is both bright and elegant, offering a perfect blend of comfort and modern amenities. Step inside to discover a welcoming atmosphere featuring three spacious bedrooms, complemented by skylights that enhance natural lighting throughout the home. The heart of the house is perfect for both relaxation and entertaining, boasting an efficient layout that maximizes space and functionality. This home boasts a double garage equipped with workbenches, providing ample space for all your projects and hobbies. Enjoy the outdoors on the covered patio, or tend to a garden area designed for enjoyment without the hassle, thanks to maintenance-free walkways and an installed irrigation sprinkler system. For those with pets, an expensive fence surrounds the backyard, ensuring a safe and secure environment. The gated community enhances your quality of life with a clubhouse offering delightful opportunities for socializing and leisure. Additionally, RV parking is conveniently available for rent within the park. The prime north end location is a gem, being in close proximity to the parkway and offering easy access to shopping malls, ensuring that all your daily needs are met within minutes. This home truly represents the best retirement living Nanaimo has to offer. With two pets allowed upon approval, it's perfect for pet lovers ready to retire in luxury. Don't miss out on this attractive offering that combines peaceful living in a country setting with modern conveniences and comfort. (id:39198)
Property Details
Interior
Features
Main level Floor
Eating area
12'2 x 9'7Primary Bedroom
11'10 x 12'2Living room
16 x 12Laundry room
Exterior
Parking
Garage spaces -
Garage type -
Total parking spaces 2
Property History
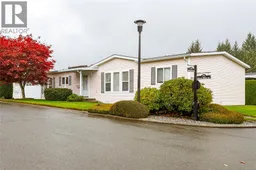 32
32
