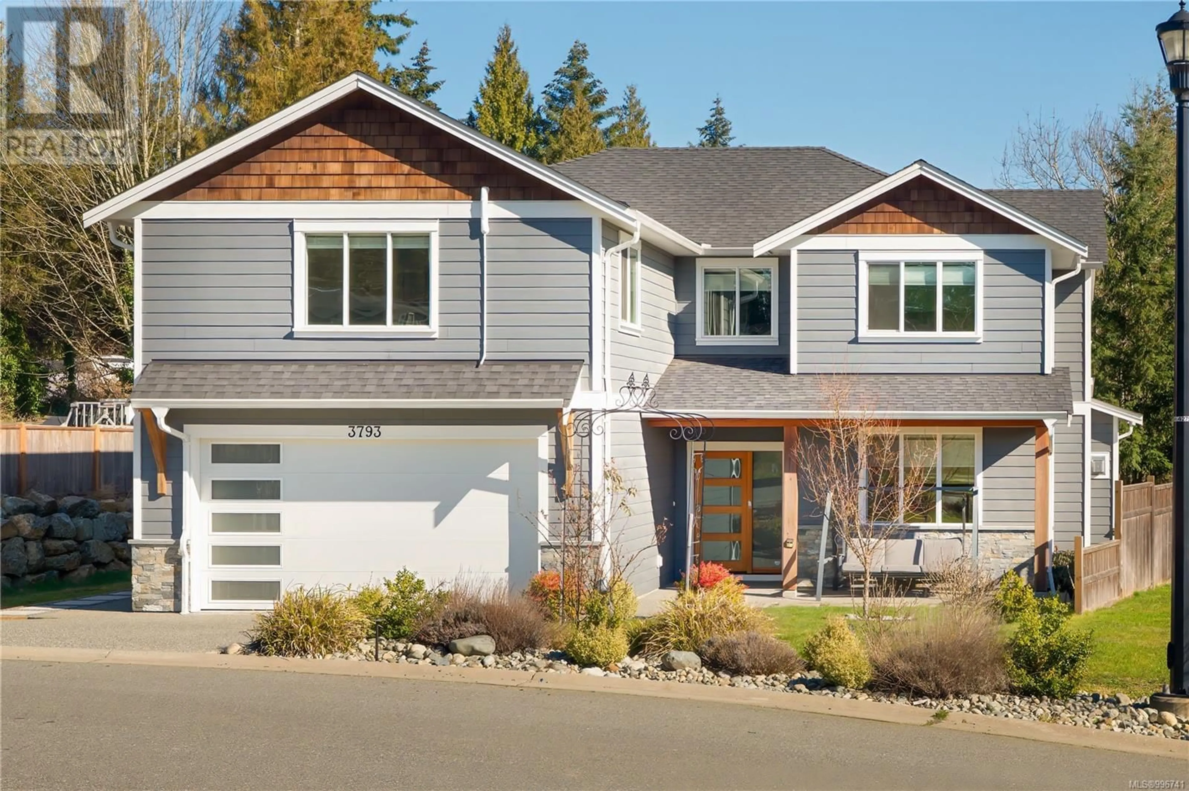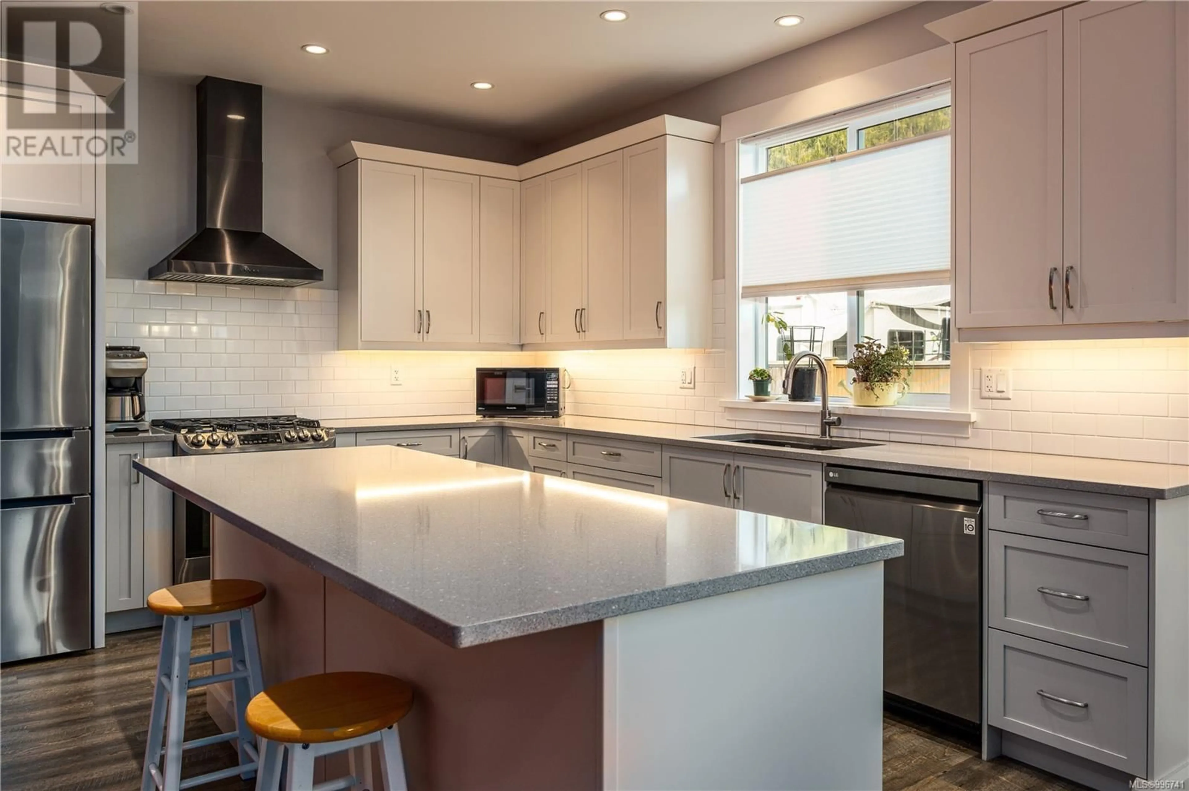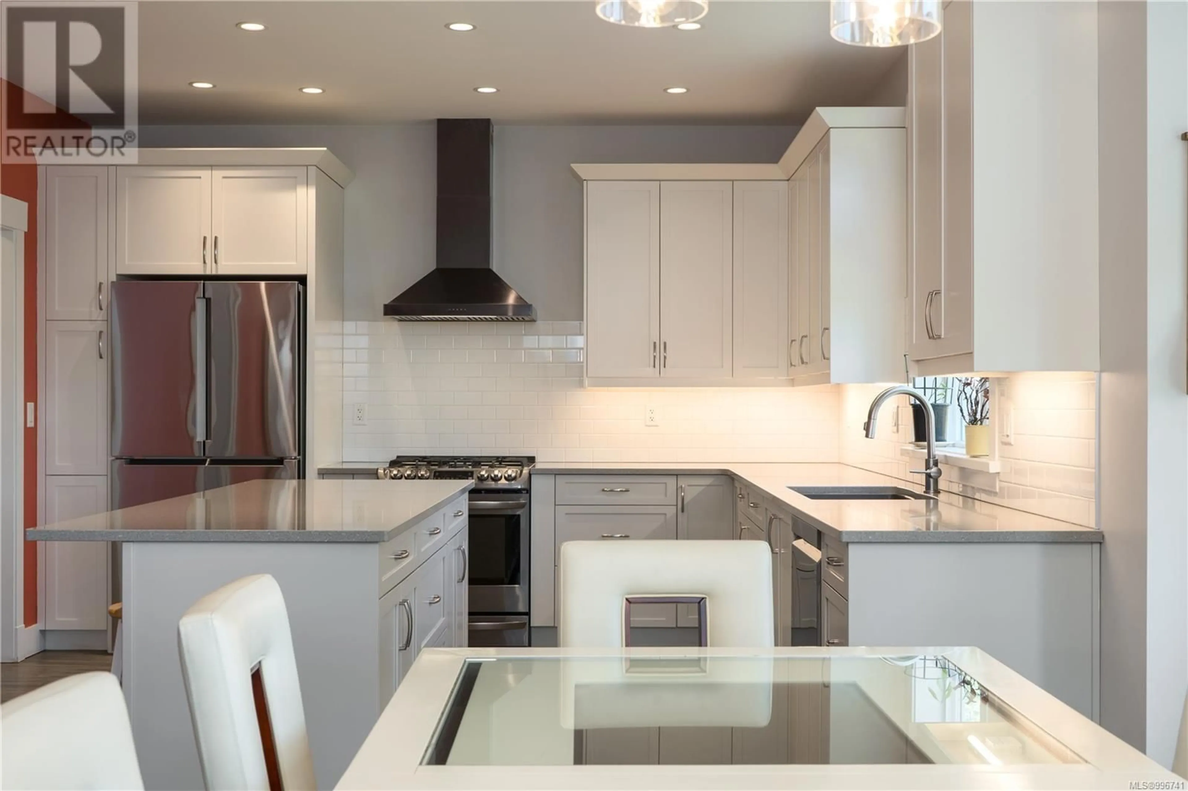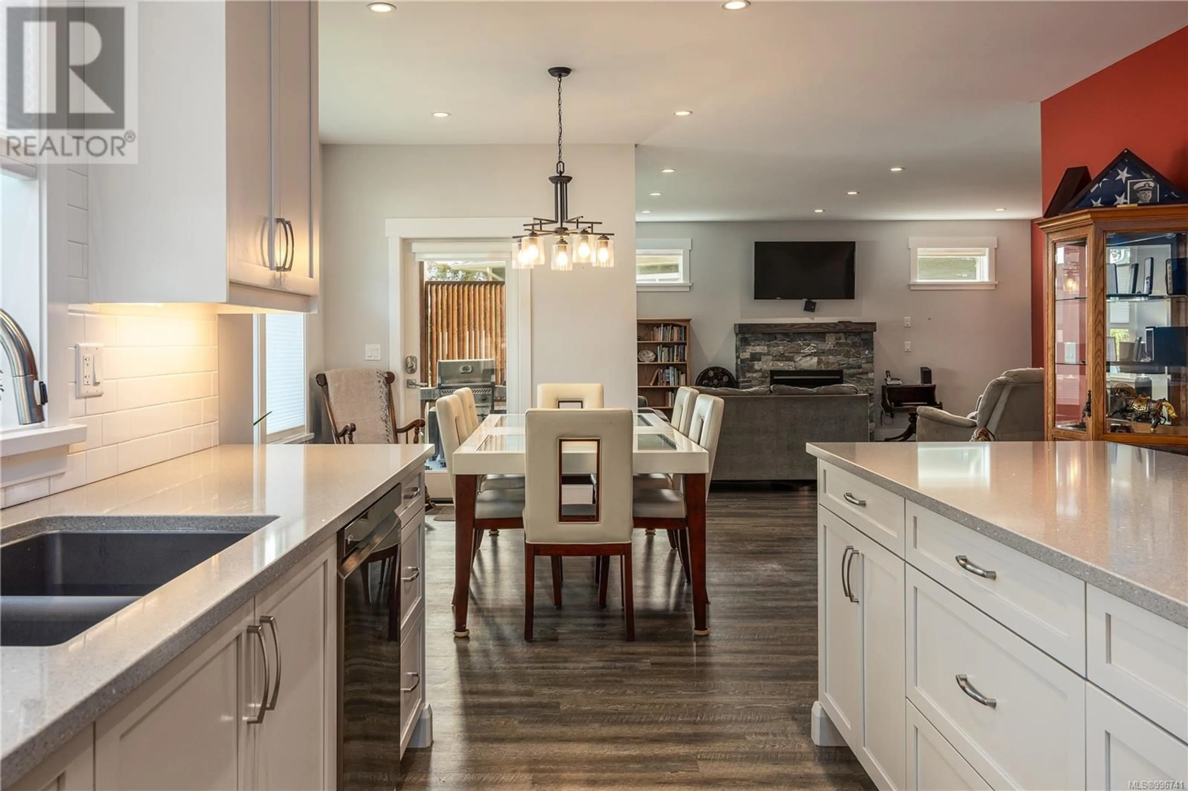3793 MARJORIE WAY, Nanaimo, British Columbia V9T0K3
Contact us about this property
Highlights
Estimated ValueThis is the price Wahi expects this property to sell for.
The calculation is powered by our Instant Home Value Estimate, which uses current market and property price trends to estimate your home’s value with a 90% accuracy rate.Not available
Price/Sqft$336/sqft
Est. Mortgage$4,376/mo
Tax Amount ()$6,627/yr
Days On Market24 days
Description
Located in family favorite North Jinglepot, this home blends great home features with a modern floorplan. High ceilings & bright, spacious rooms welcome you as you step inside. The spacious kitchen with large island flows into the open-concept great room, ideal for entertaining & family gatherings. Upstairs, bedrooms offer a sense of retreat, with the primary suite offering a large walk-in closet & a spa-like ensuite featuring heated floors. The 1-bdrm suite located above the garage feels more like a carriage home than a suite offering privacy and rental income. Outside, the home is well-appointed with a HardiPlank exterior & a fully fenced backyard. The private backyard is surrounded with a newly planted hedge & has no two story houses behind, ensuring quiet enjoyment of your yard. There is also ample parking available for tenants & all your toys. Shopping & amenities are just minutes away. Call to view today! All measurements are approx. & should be verified if important. (id:39198)
Property Details
Interior
Features
Second level Floor
Kitchen
9'6 x 9'2Living room
10'10 x 13'10Dining room
9'2 x 10'6Laundry room
4' x 4'Exterior
Parking
Garage spaces -
Garage type -
Total parking spaces 4
Property History
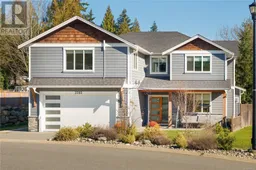 27
27
