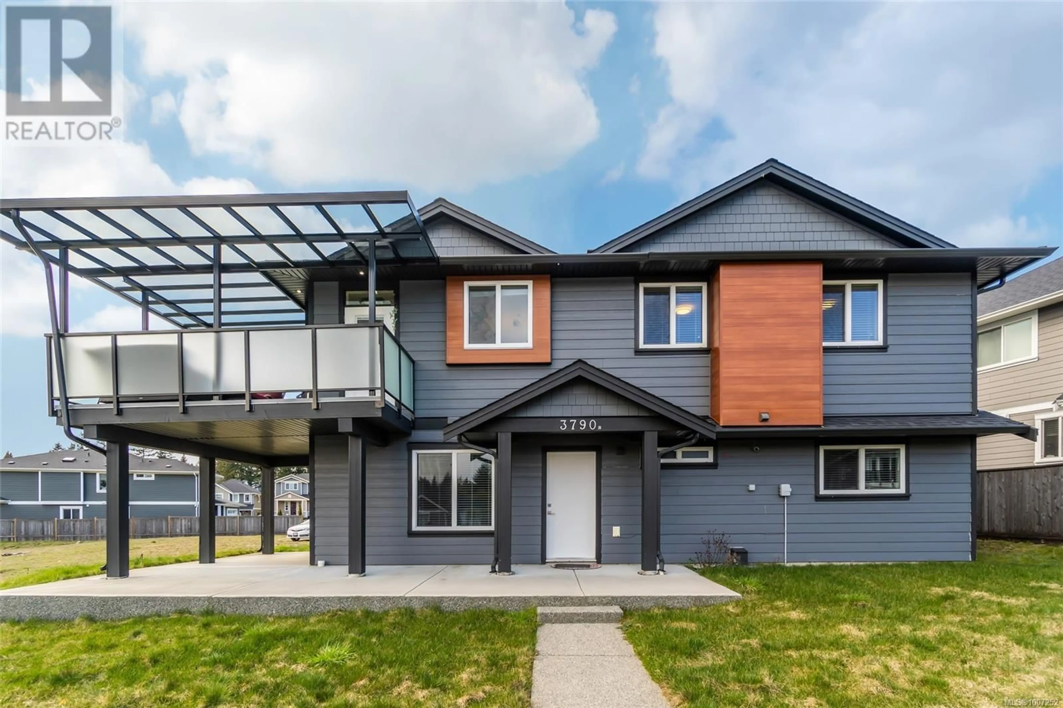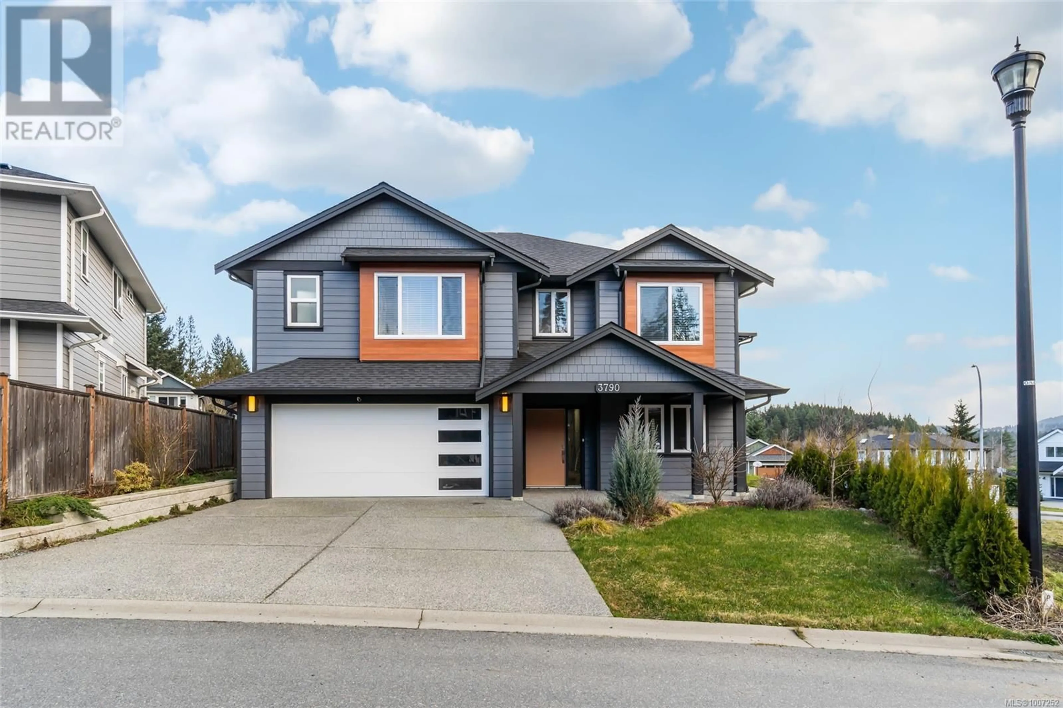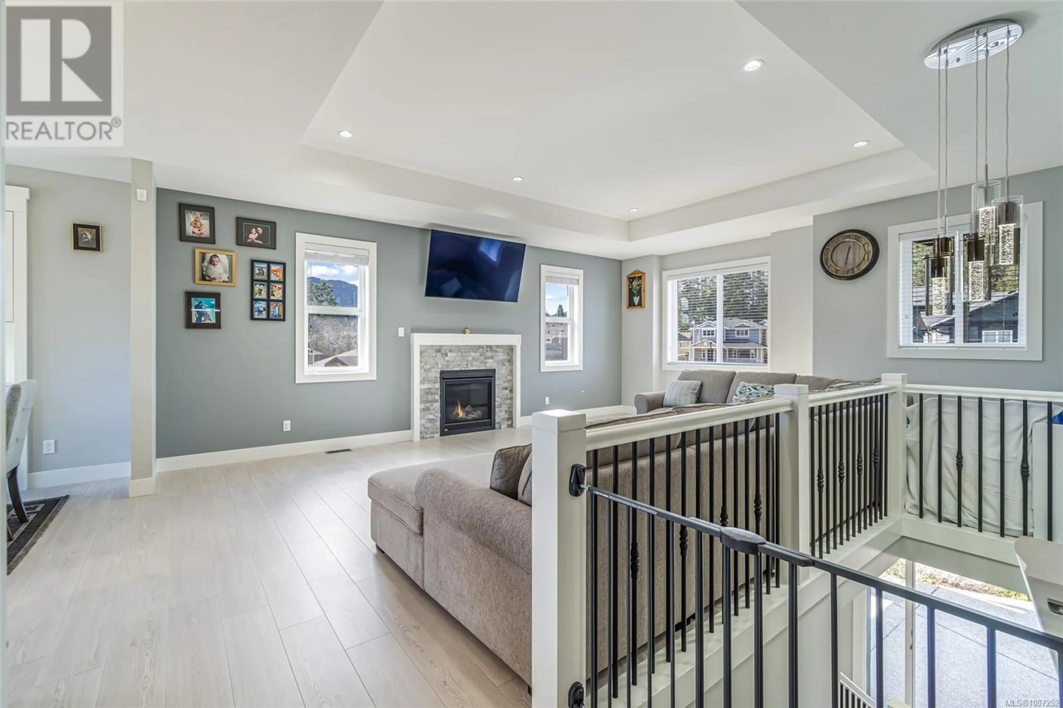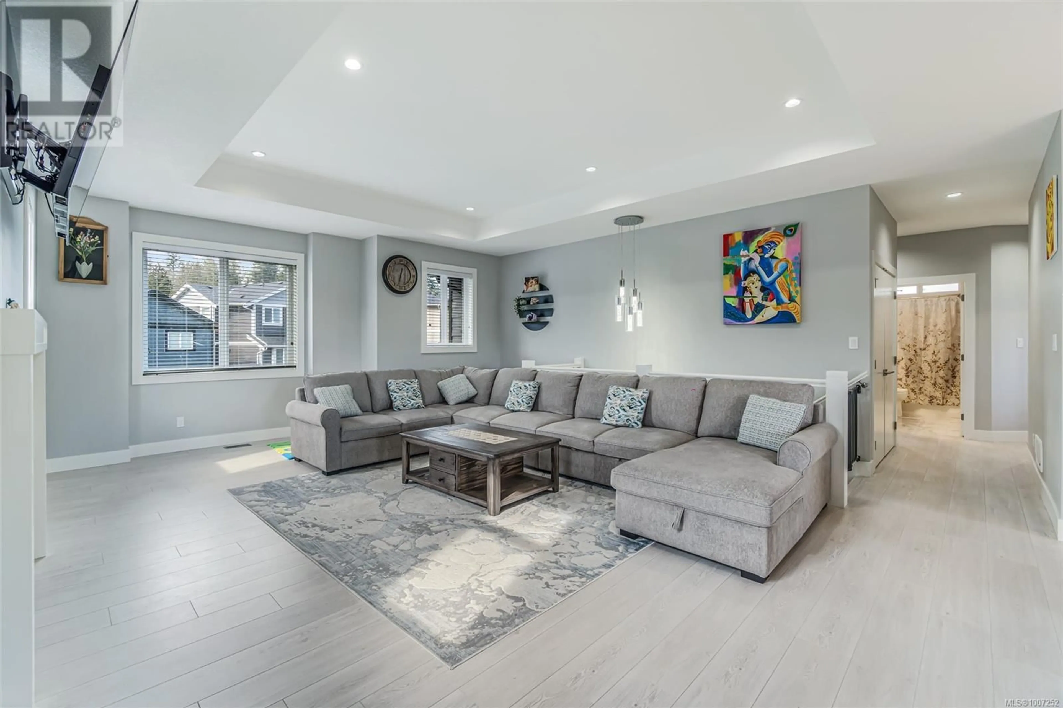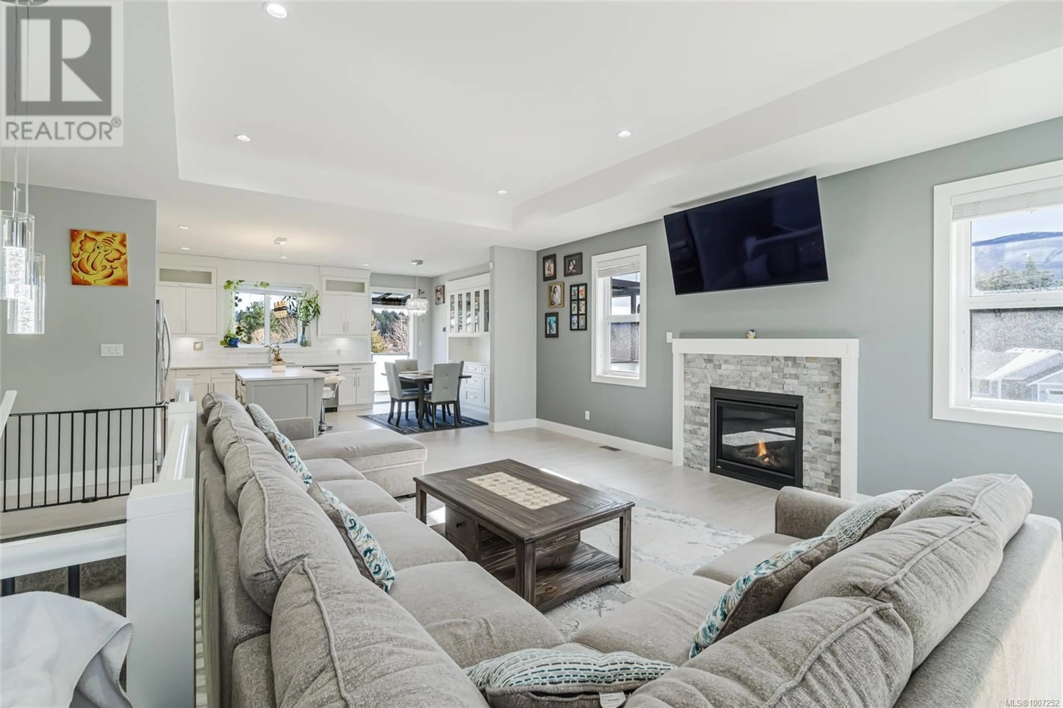3790 MARJORIE WAY, Nanaimo, British Columbia V9T0K3
Contact us about this property
Highlights
Estimated valueThis is the price Wahi expects this property to sell for.
The calculation is powered by our Instant Home Value Estimate, which uses current market and property price trends to estimate your home’s value with a 90% accuracy rate.Not available
Price/Sqft$357/sqft
Monthly cost
Open Calculator
Description
Welcome to 3790 Marjorie Way in desirable North Jinglepot, this 5-bedroom 4 bathroom home is extremely well designed with great finishings. With a great open floor plan on the main floor offering Livingroom with fireplace for cool evenings, Dining Room and kitchen with modern Kitchen cabinets and counters, high ceilings & large windows bring in lots of natural light, access to the large deck for entertaining with Mountain views, and southern exposure, a large Primary Bedroom offering walk-in closet and 5 piece ensuite, two more good size bedrooms & 4 piece main bathroom on the main floor, downstairs a nice entry way, large office/bedroom with a 4 piece bathroom & outside access, you can enter double garage from the hallway. The back of the home there is a separate entrance to a 2 bedroom 1 bathroom suite with its own laundry. There are two road frontages for easy access to the front or back. Great Area Great Home at a great price. (id:39198)
Property Details
Interior
Features
Main level Floor
Living room
21'9 x 14'8Dining room
12'3 x 6'0Kitchen
12'13 x 13'8Bedroom
12'4 x 9'6Exterior
Parking
Garage spaces -
Garage type -
Total parking spaces 4
Property History
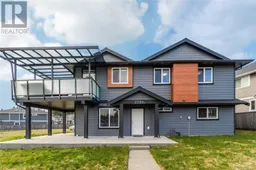 53
53
