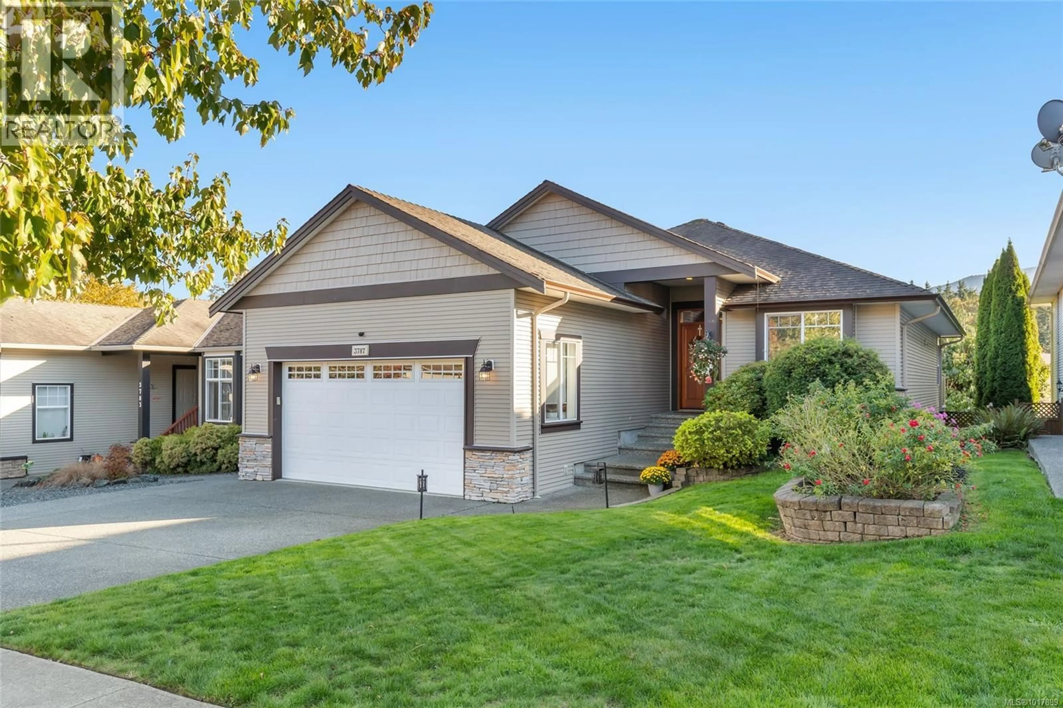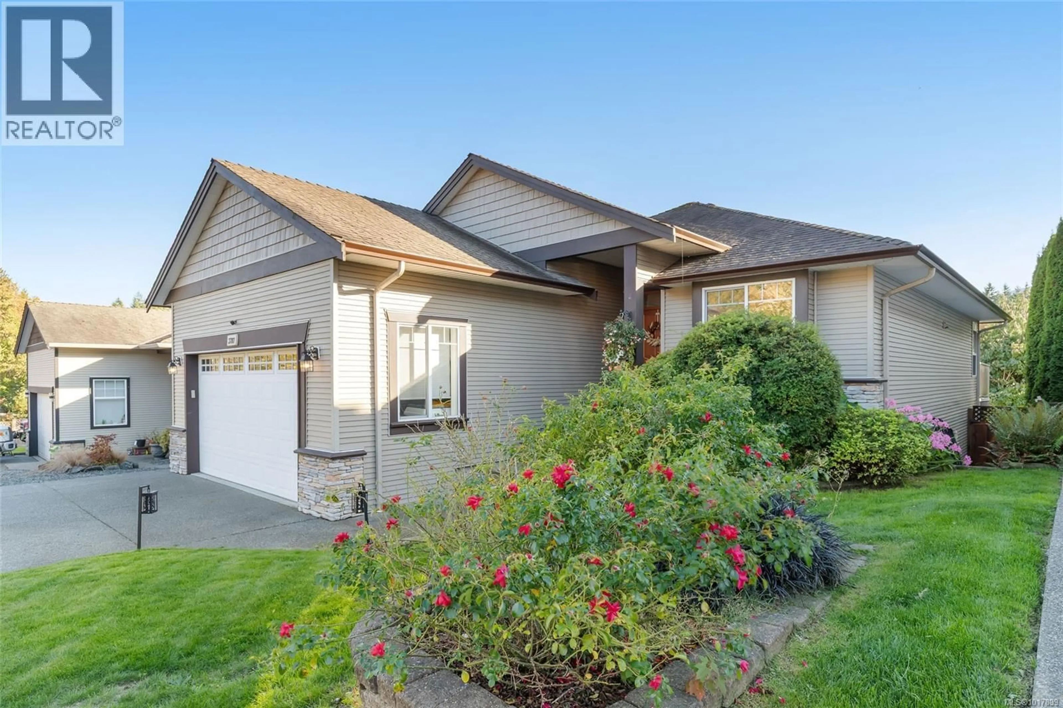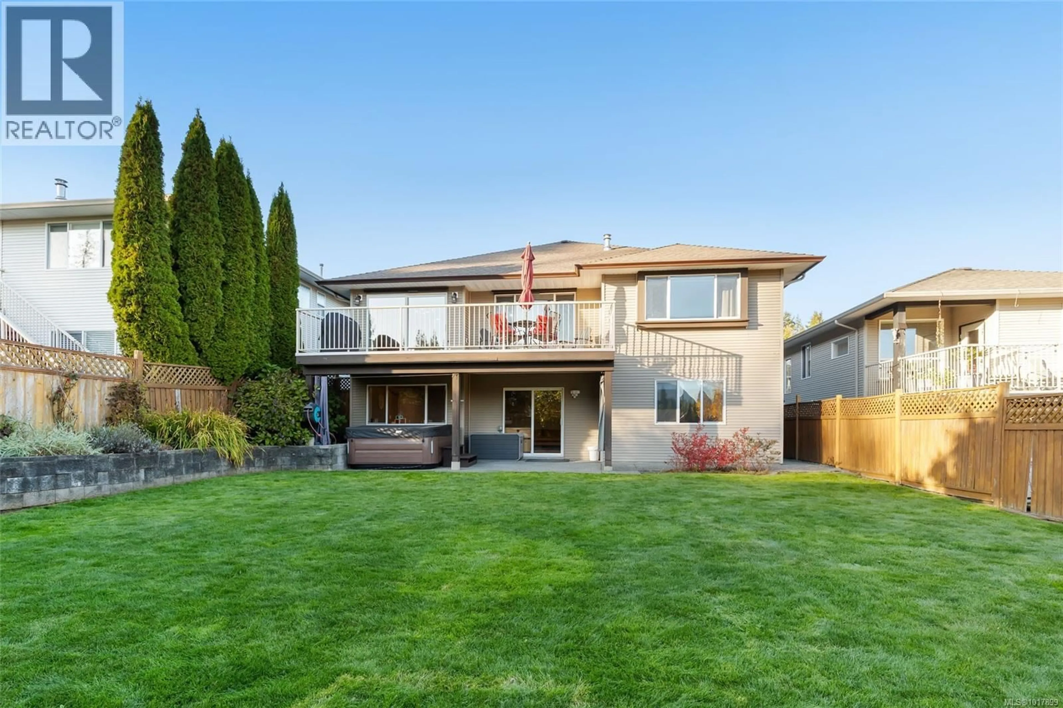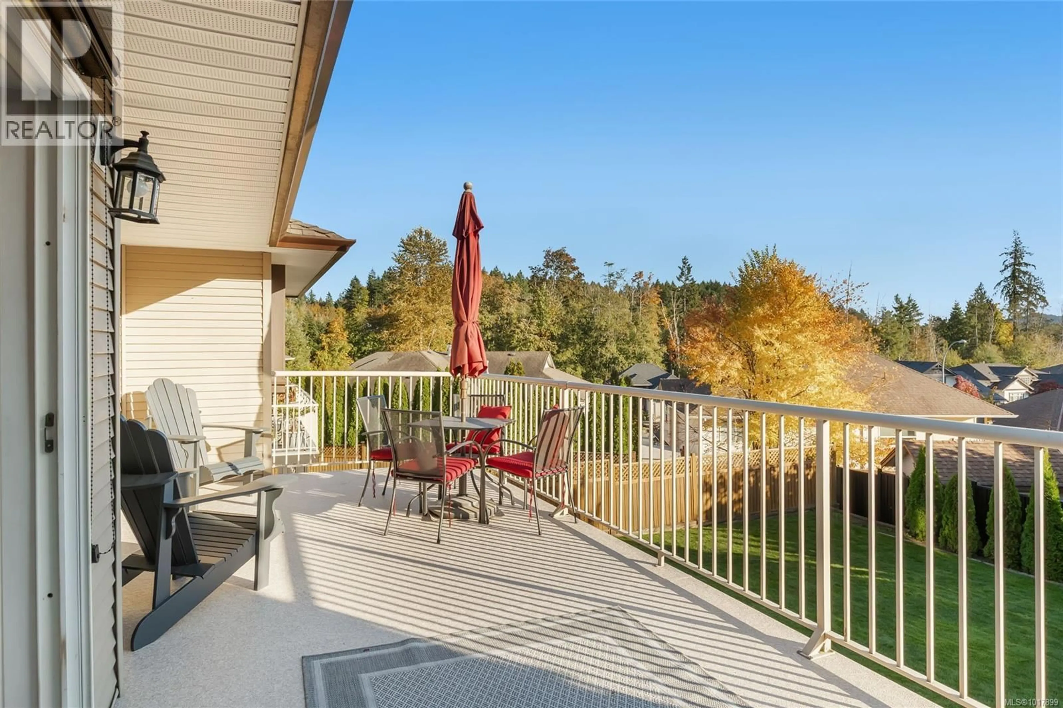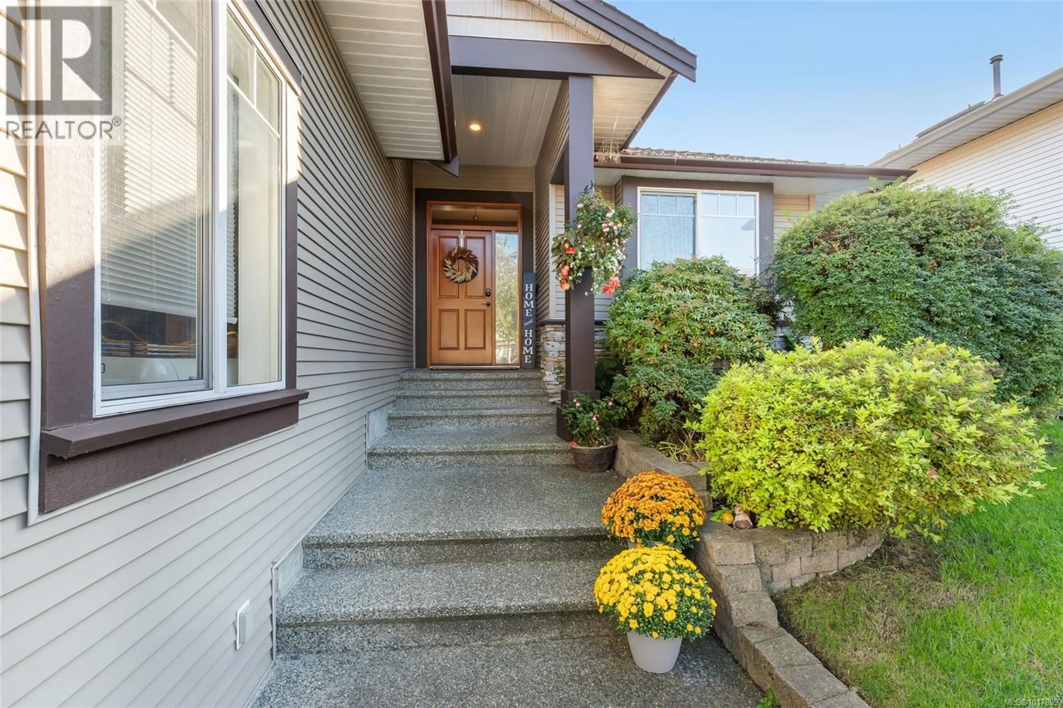3787 AVONLEA DRIVE, Nanaimo, British Columbia V9T6R1
Contact us about this property
Highlights
Estimated valueThis is the price Wahi expects this property to sell for.
The calculation is powered by our Instant Home Value Estimate, which uses current market and property price trends to estimate your home’s value with a 90% accuracy rate.Not available
Price/Sqft$327/sqft
Monthly cost
Open Calculator
Description
Come see this beautiful home located in desirable neighbourhood of North Jinglepot. Enter through the covered front entrance into the warm and welcoming Great Room. This home offers main floor living with the Primary Bedroom, a 4 piece ensuite & walk-in closet, plus a main floor 4 piece bathroom, a den and 2nd bedroom. A large deck overlooks the spacious backyard with an amazing mountain view. The lower level offers 3 large bedrooms, a 4 piece bathroom, and a large storage room. The ginormous recreational room has access to the beautiful backyard and is roughed in with plumbing and electrical for a suite. The gorgeous backyard is fully fenced with an irrigation system. You must come see this home for yourself! (id:39198)
Property Details
Interior
Features
Main level Floor
Entrance
5'4 x 5'11Office
12'5 x 10'2Bedroom
9'11 x 12'4Bathroom
Exterior
Parking
Garage spaces -
Garage type -
Total parking spaces 4
Property History
 52
52
