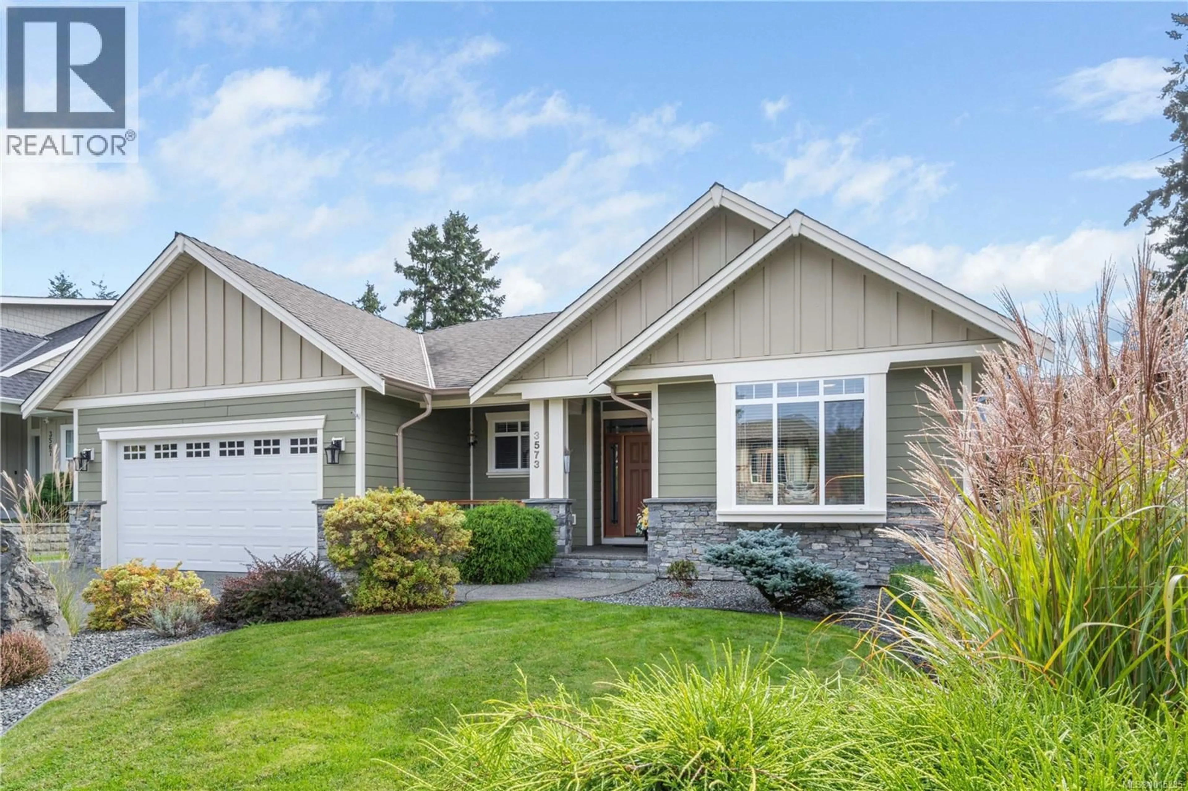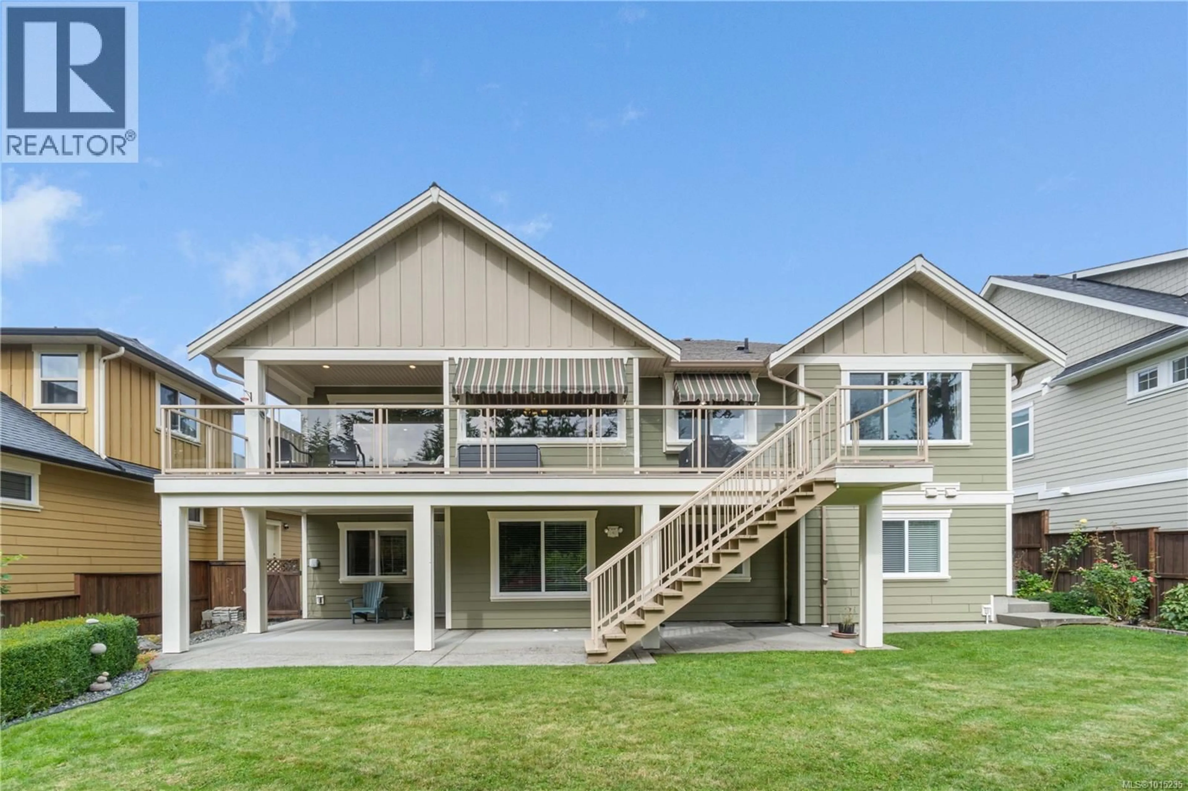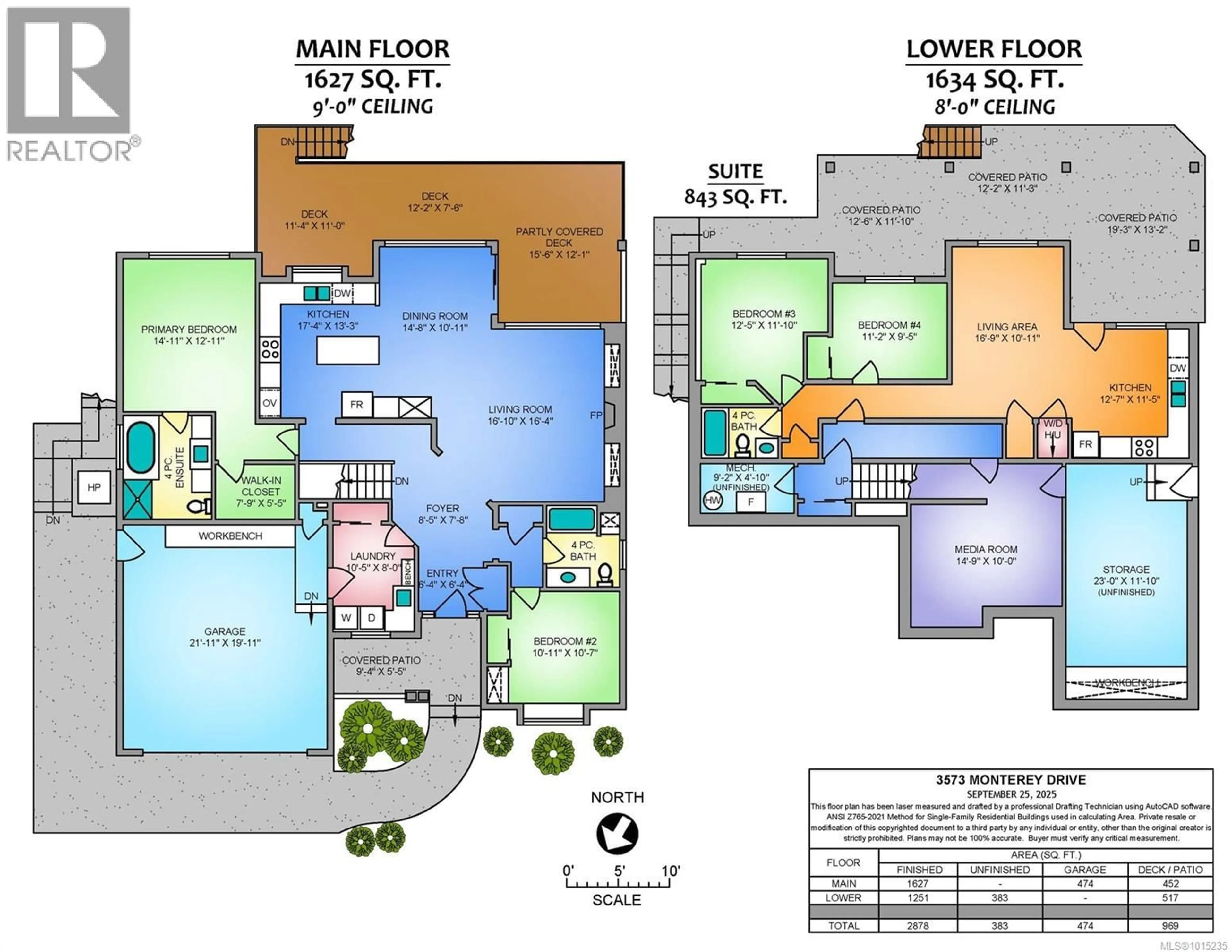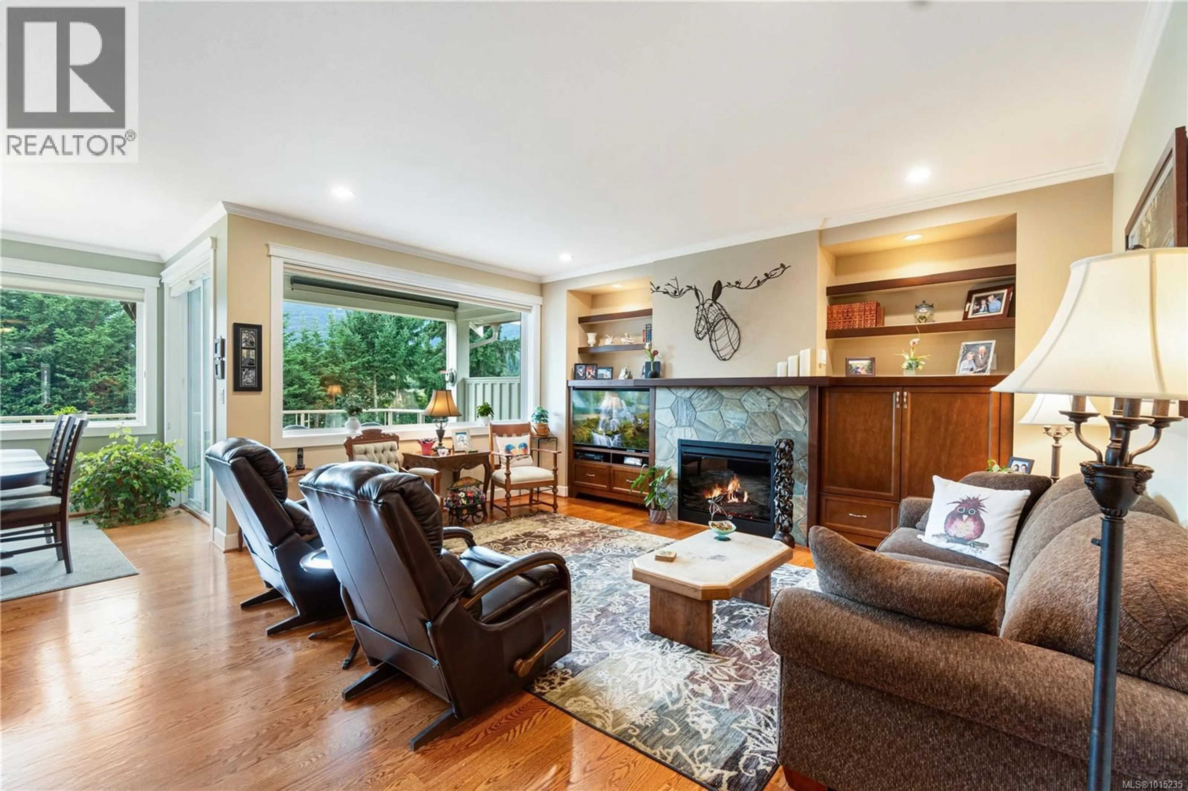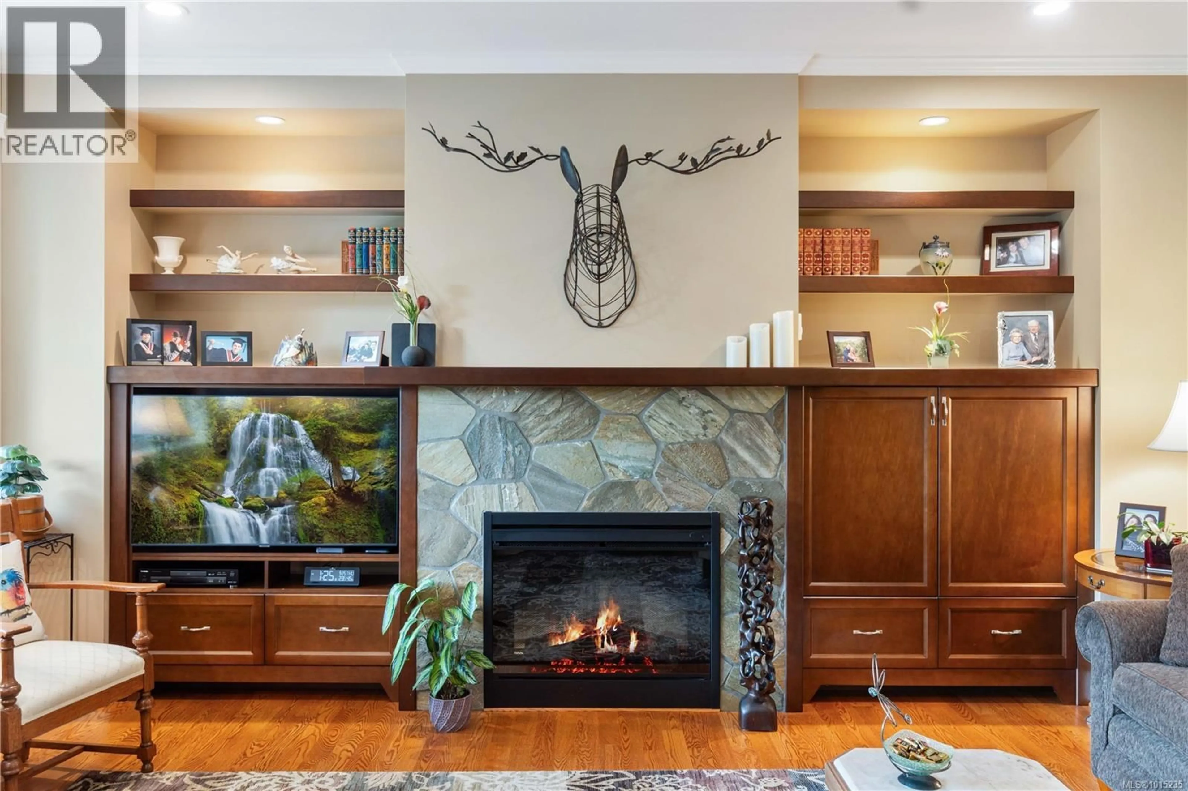3573 MONTEREY DRIVE, Nanaimo, British Columbia V9T6T2
Contact us about this property
Highlights
Estimated valueThis is the price Wahi expects this property to sell for.
The calculation is powered by our Instant Home Value Estimate, which uses current market and property price trends to estimate your home’s value with a 90% accuracy rate.Not available
Price/Sqft$383/sqft
Monthly cost
Open Calculator
Description
Immaculate Rockridge Estates home offering main level living plus a two bedroom legal suite. This 4 bedroom, 3 bath home features a well-designed open floor plan where the living room, dining room, and kitchen flow together. Oak hardwood floors, a cozy fireplace and large windows create a bright welcoming space. The kitchen offers granite countertops, stainless appliances and rich cabinetry. The primary suite includes a walk-in closet and luxurious ensuite with rain shower & soaker tub. A second bedroom, full bathroom and laundry room complete the main floor. On the lower level, enjoy the big game or a movie in the media room, plus a large space with outside access for storage or a workshop. The 2 bedroom suite is ideal for extended family, a caregiver or income opportunities. Year-round comfort is provided by a heat pump and you’ll appreciate the convenience of the double garage. Outside you will enjoy a south-facing deck, covered patio and a manicured yard backing onto green space. (id:39198)
Property Details
Interior
Features
Lower level Floor
Bathroom
Bedroom
9'5 x 11'2Bedroom
11'10 x 12'5Kitchen
11'5 x 12'7Exterior
Parking
Garage spaces -
Garage type -
Total parking spaces 2
Property History
 59
59
