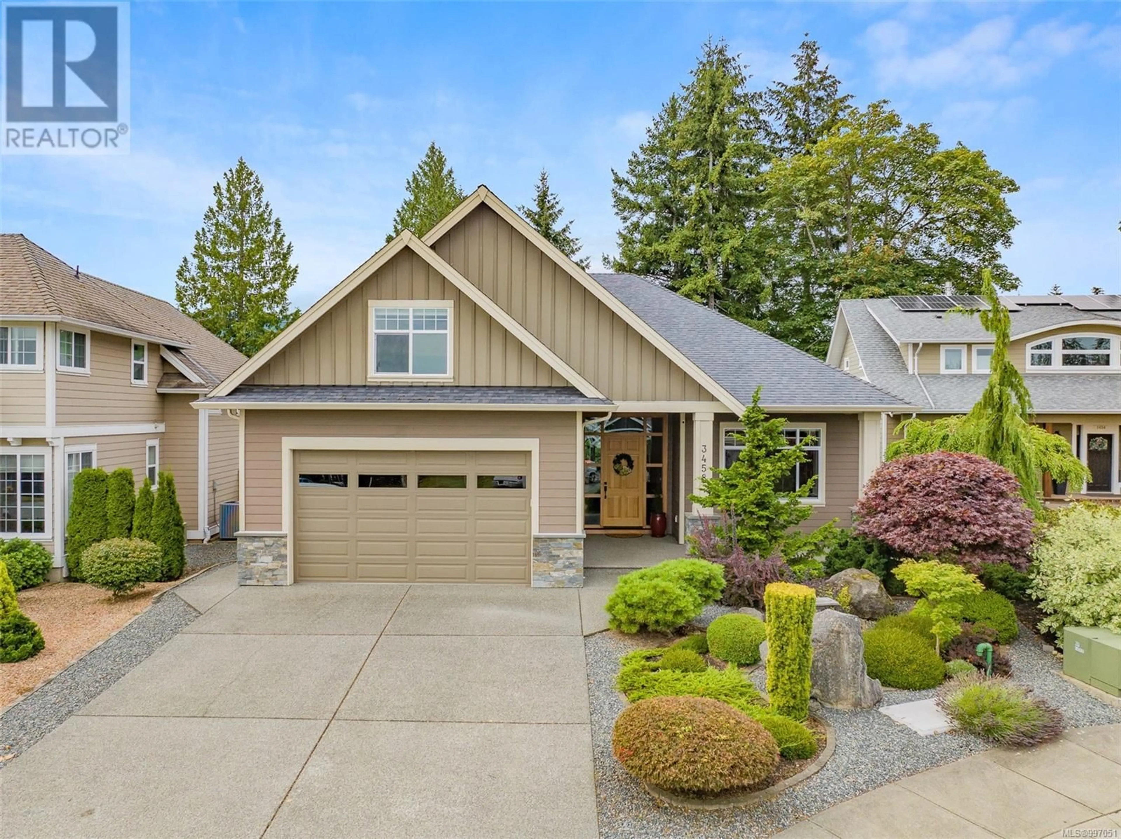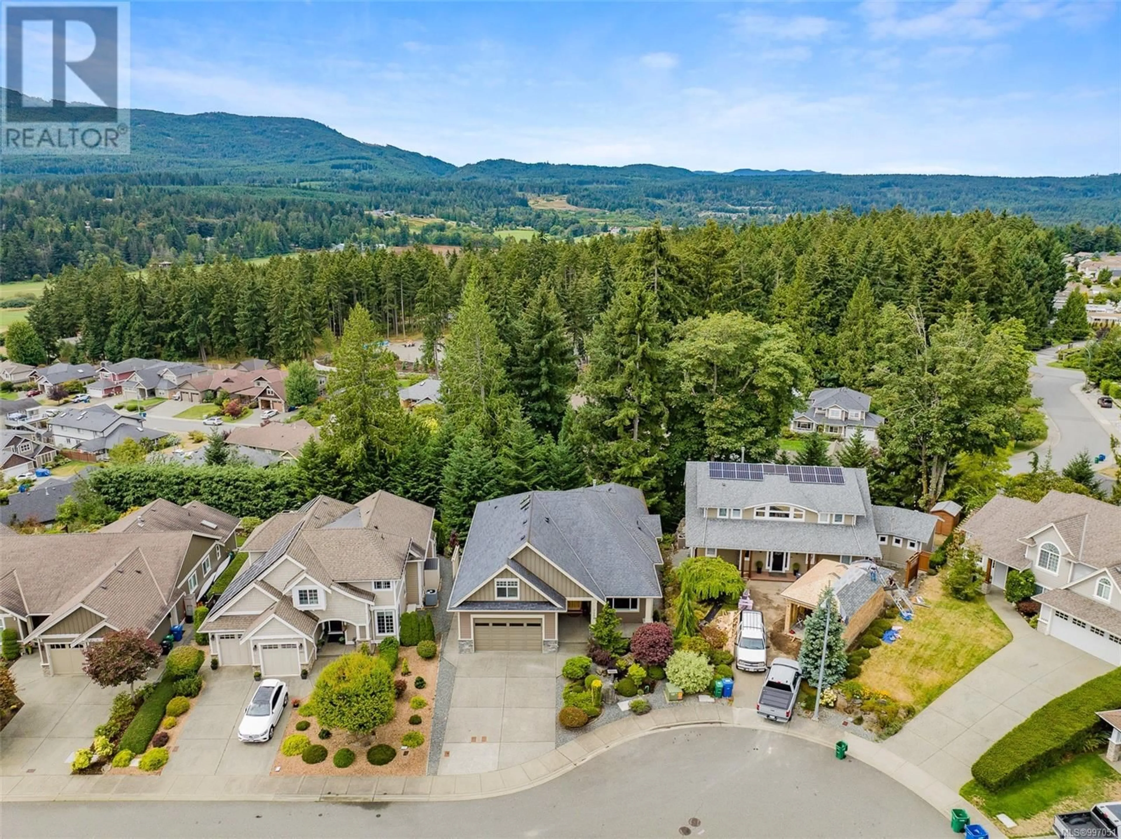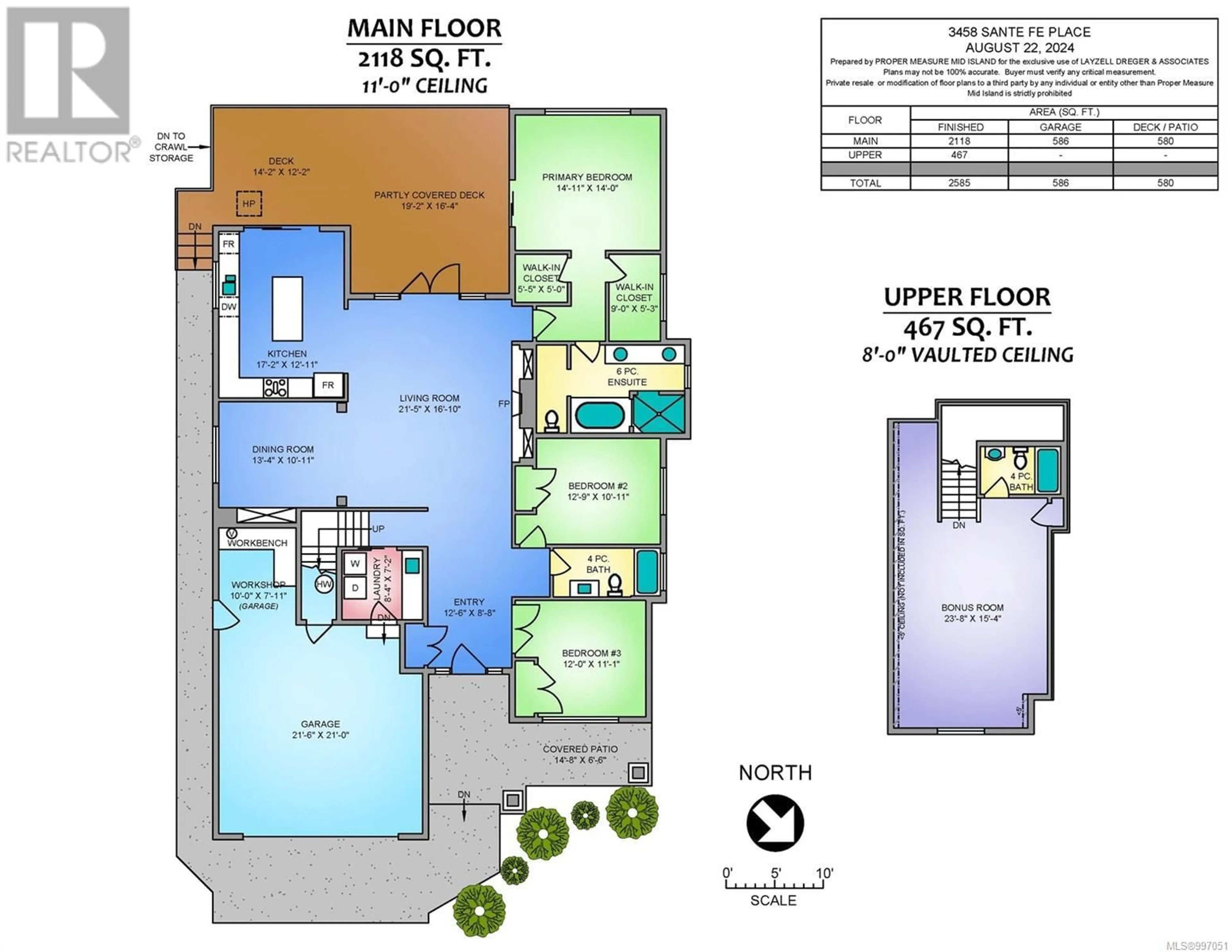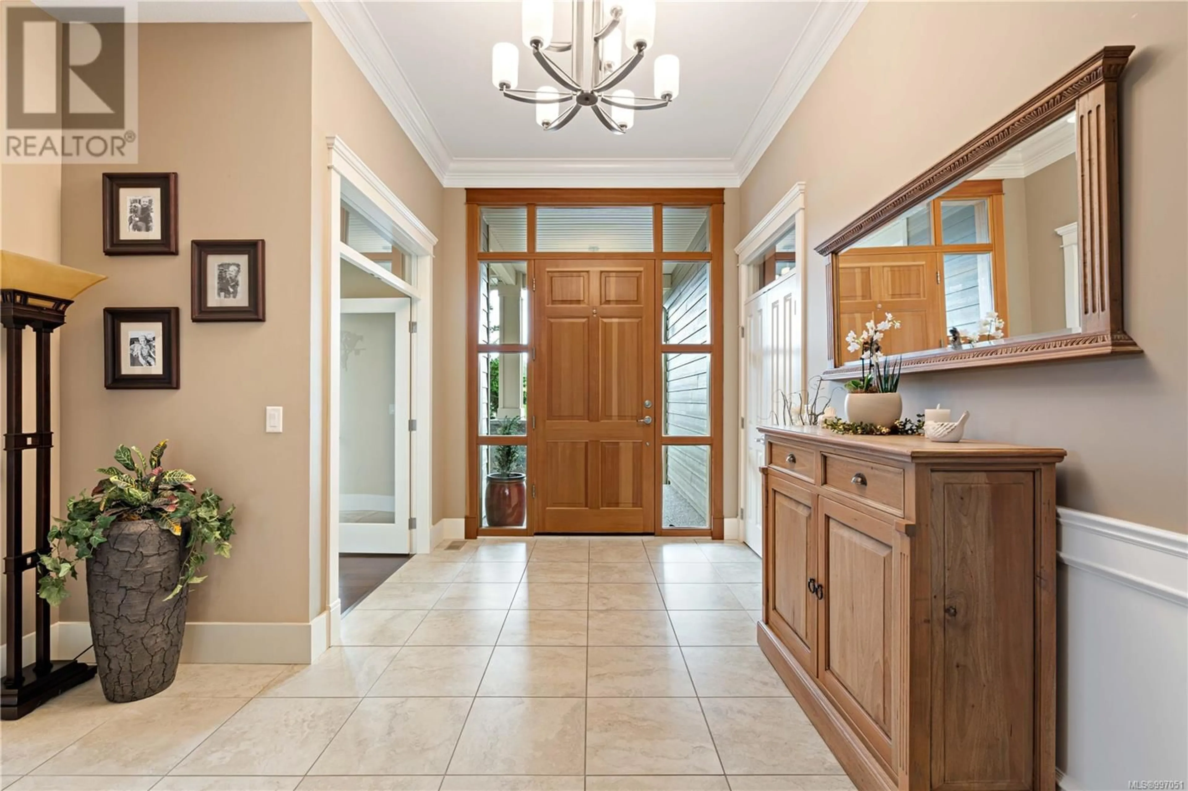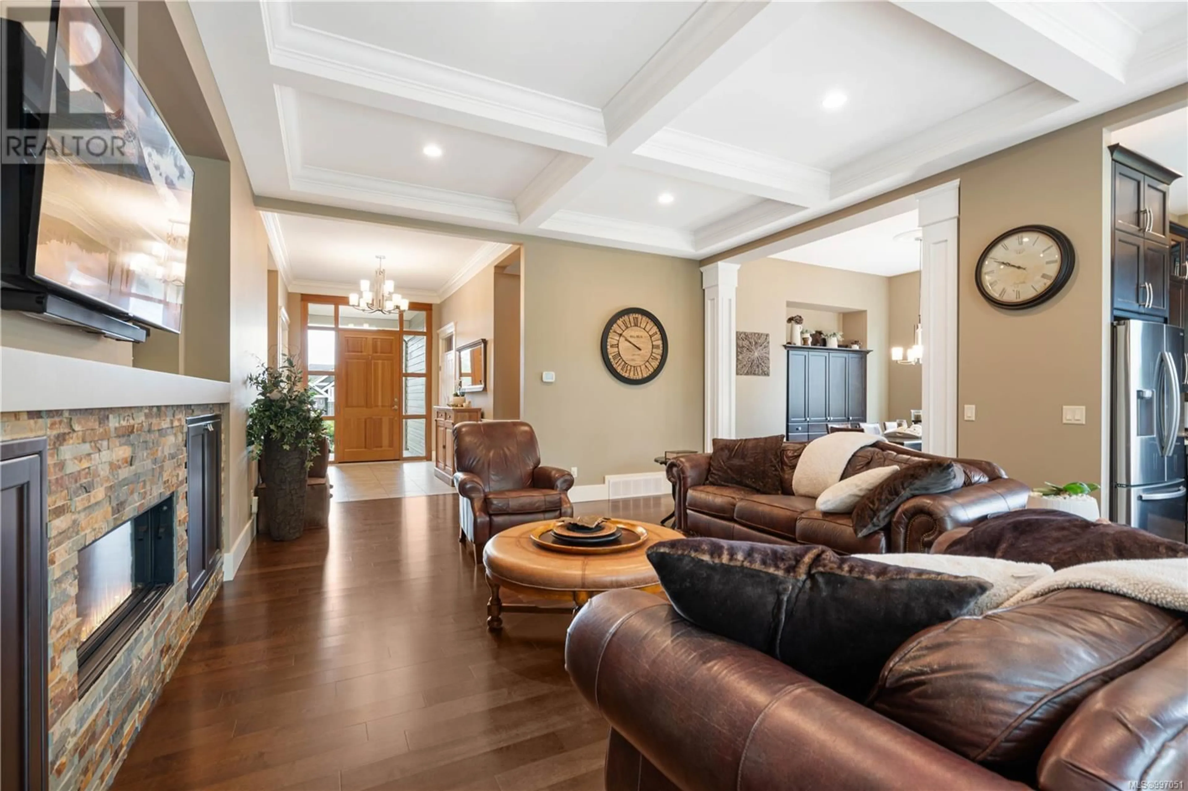3458 SANTA FE PLACE, Nanaimo, British Columbia V9T0A6
Contact us about this property
Highlights
Estimated ValueThis is the price Wahi expects this property to sell for.
The calculation is powered by our Instant Home Value Estimate, which uses current market and property price trends to estimate your home’s value with a 90% accuracy rate.Not available
Price/Sqft$487/sqft
Est. Mortgage$5,411/mo
Tax Amount ()$7,128/yr
Days On Market1 day
Description
Indulge in luxury living at this custom-built 3 bedroom, 3 bathroom rancher with bonus room in desirable Rockridge Estates! Step inside the 2585sqft of living space and be greeted by an abundance of natural light, 11' coffered ceilings and engineered hardwood throughout. The open concept design seamlessly connects the living room, dining room and kitchen, creating the perfect space for entertaining. The kitchen boasts custom cabinetry, quartz countertops, matching SS appliances, a large center island with seating and beautiful views of Mount Benson. Cozy up by the NG fireplace in the living room on those cooler evenings or host dinners in your formal dining area. Double French doors lead to a sizeable, partially covered deck with mountain views and gas hookup for summer BBQs. The Primary suite is spacious with his & her walk in closets, a luxurious 5 piece ensuite and private access to the back deck. Two more generously sized bedrooms, a laundry room, and a massive bonus room with 4 piece bathroom round out this immaculate home. Out back you will find a private yard with mature trees and shrubs, along with access to under house storage for all your additional items. Conveniently located close to Ammonite Falls, Mount Benson, biking trails, schools, lakes & shopping. All measurements are approximate and should be verified if important. (id:39198)
Property Details
Interior
Features
Main level Floor
Entrance
8'8 x 12'6Workshop
7'11 x 10'0Laundry room
7'2 x 8'4Bathroom
Exterior
Parking
Garage spaces -
Garage type -
Total parking spaces 6
Property History
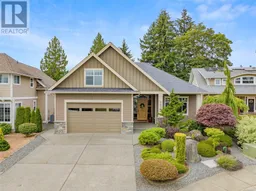 84
84
