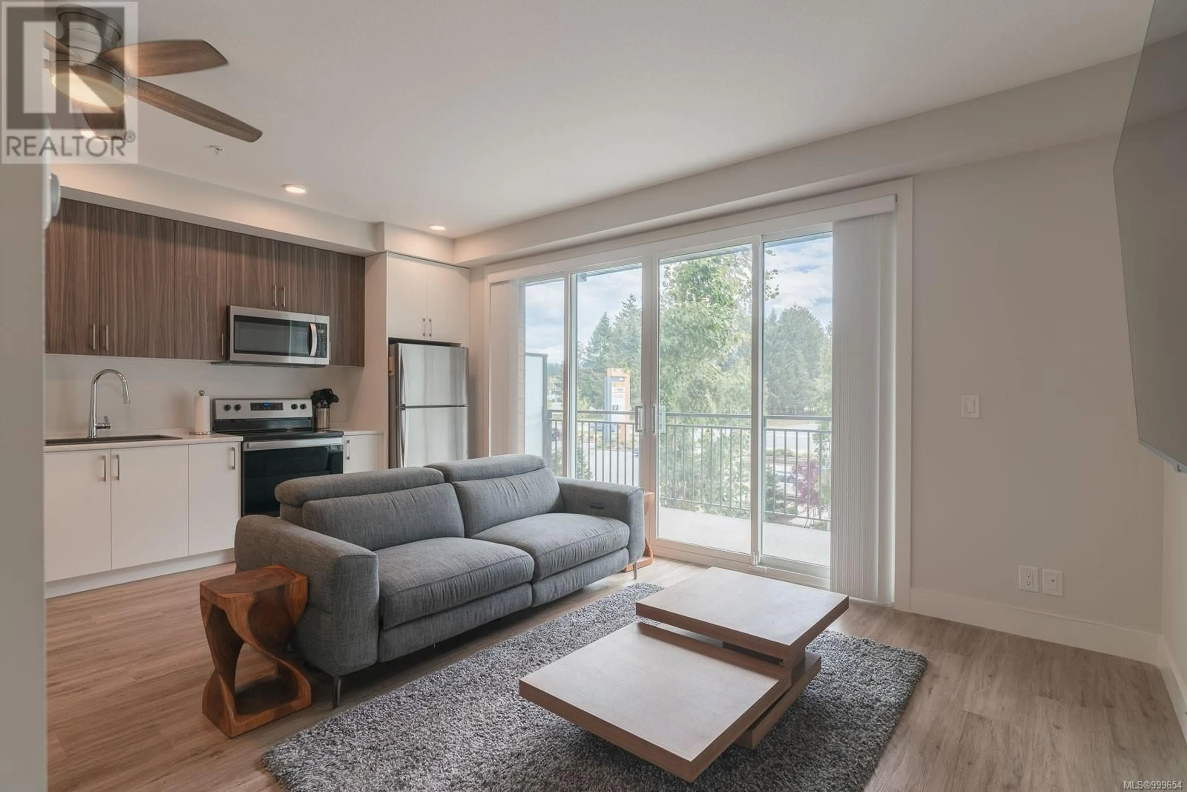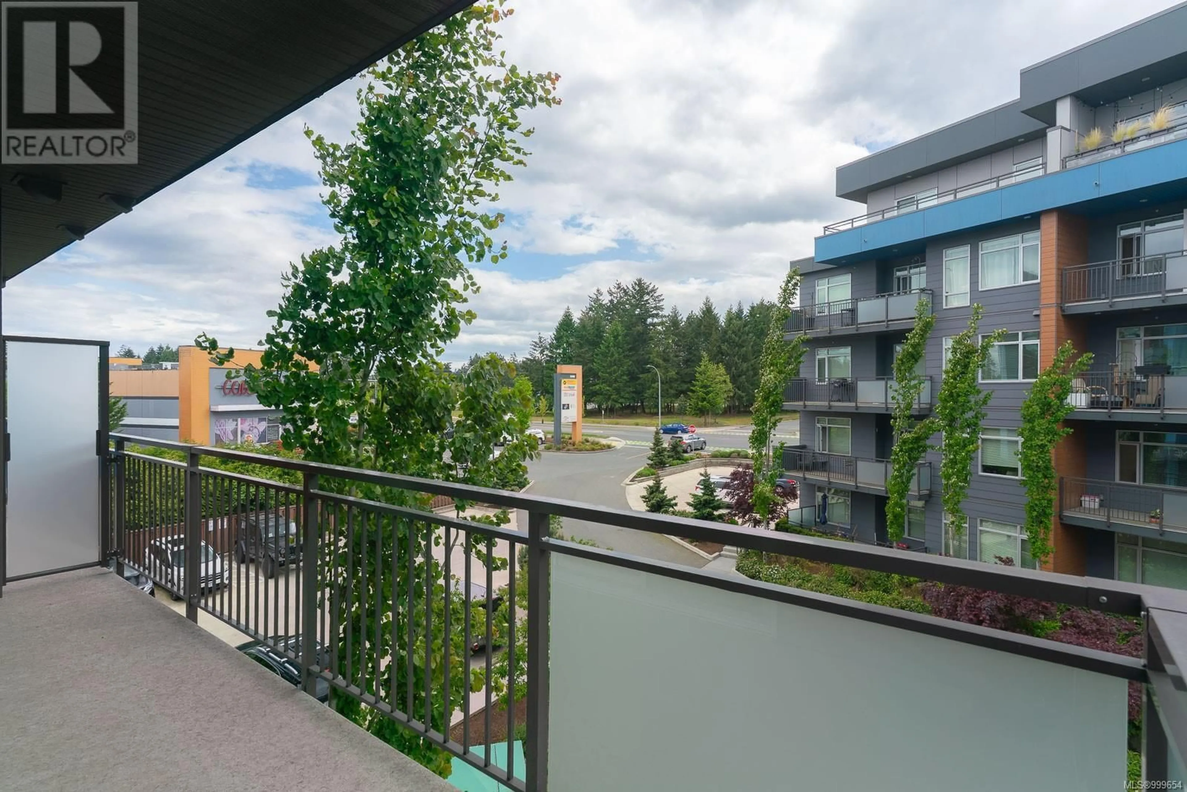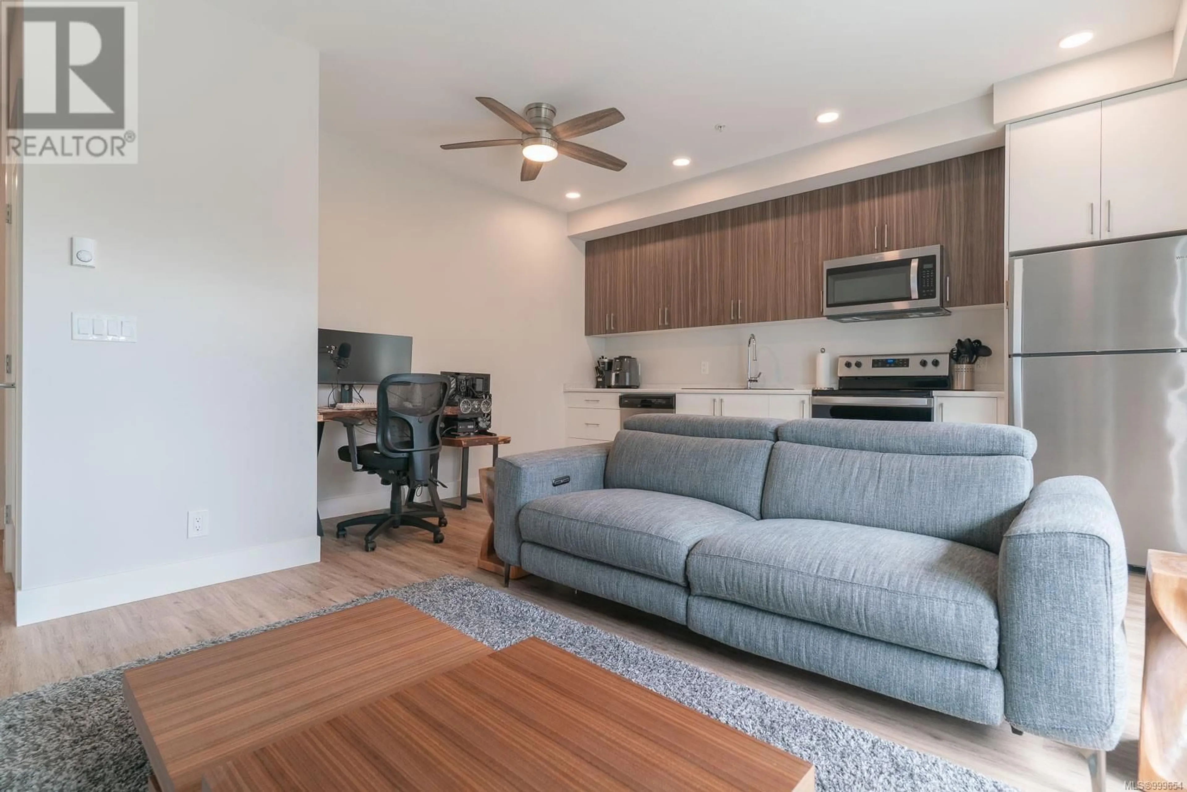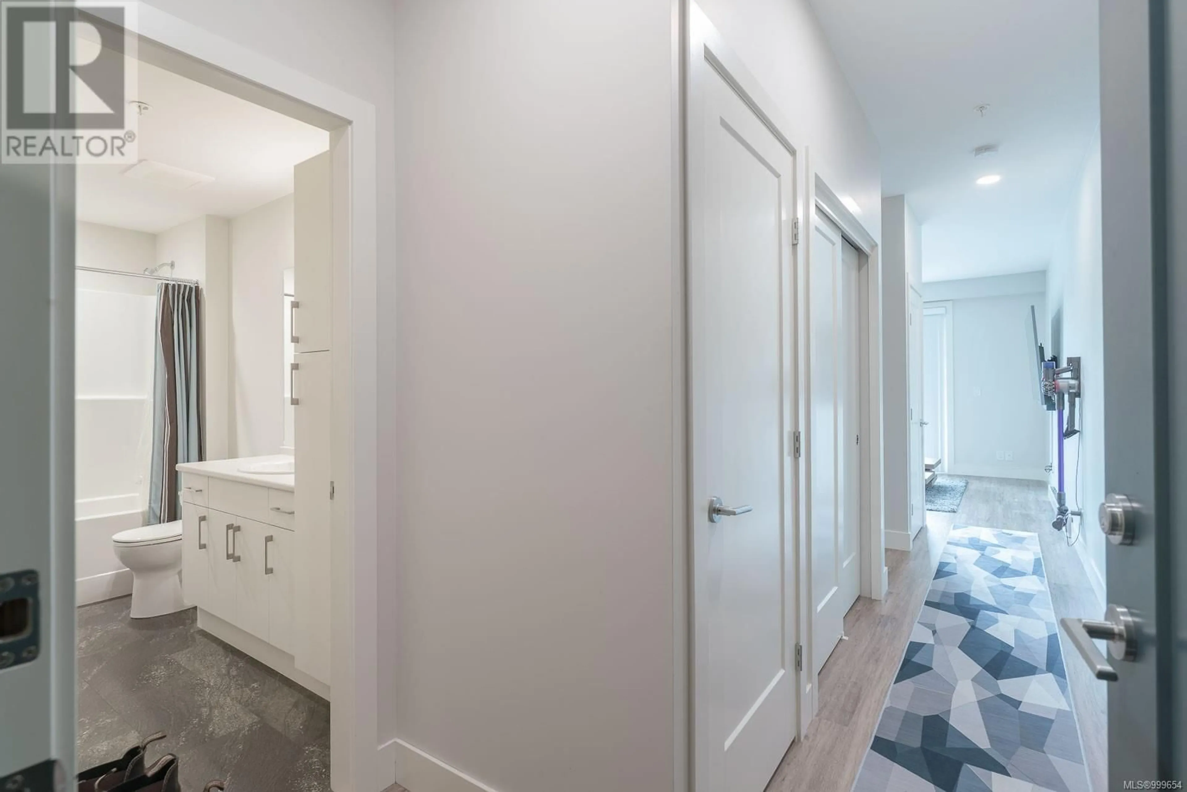306 - 6544 METRAL DRIVE, Nanaimo, British Columbia V9T2L8
Contact us about this property
Highlights
Estimated valueThis is the price Wahi expects this property to sell for.
The calculation is powered by our Instant Home Value Estimate, which uses current market and property price trends to estimate your home’s value with a 90% accuracy rate.Not available
Price/Sqft$560/sqft
Monthly cost
Open Calculator
Description
Impeccably positioned at The MET, this urban sanctuary showcases breathtaking ocean and mountain surroundings of North Nanaimo, coupled with unmatched walkability to a plethora of over 200 amenities. The inclusion of underground parking enhances the convenience. Boasting a sophisticated design, this residences boasts 9ft ceilings, a generous open floor plan, and high-end stainless-steel appliances, ensuring a truly upscale living environment in a bustling and ultra convenient setting. Don’t miss it book your showing today! (id:39198)
Property Details
Interior
Features
Main level Floor
Living room/Dining room
14'11 x 15'4Kitchen
14'11 x 3'3Bedroom
12'3 x 10Bathroom
Exterior
Parking
Garage spaces -
Garage type -
Total parking spaces 1
Condo Details
Inclusions
Property History
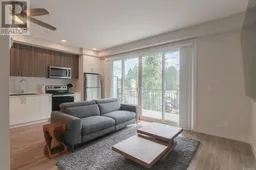 19
19
