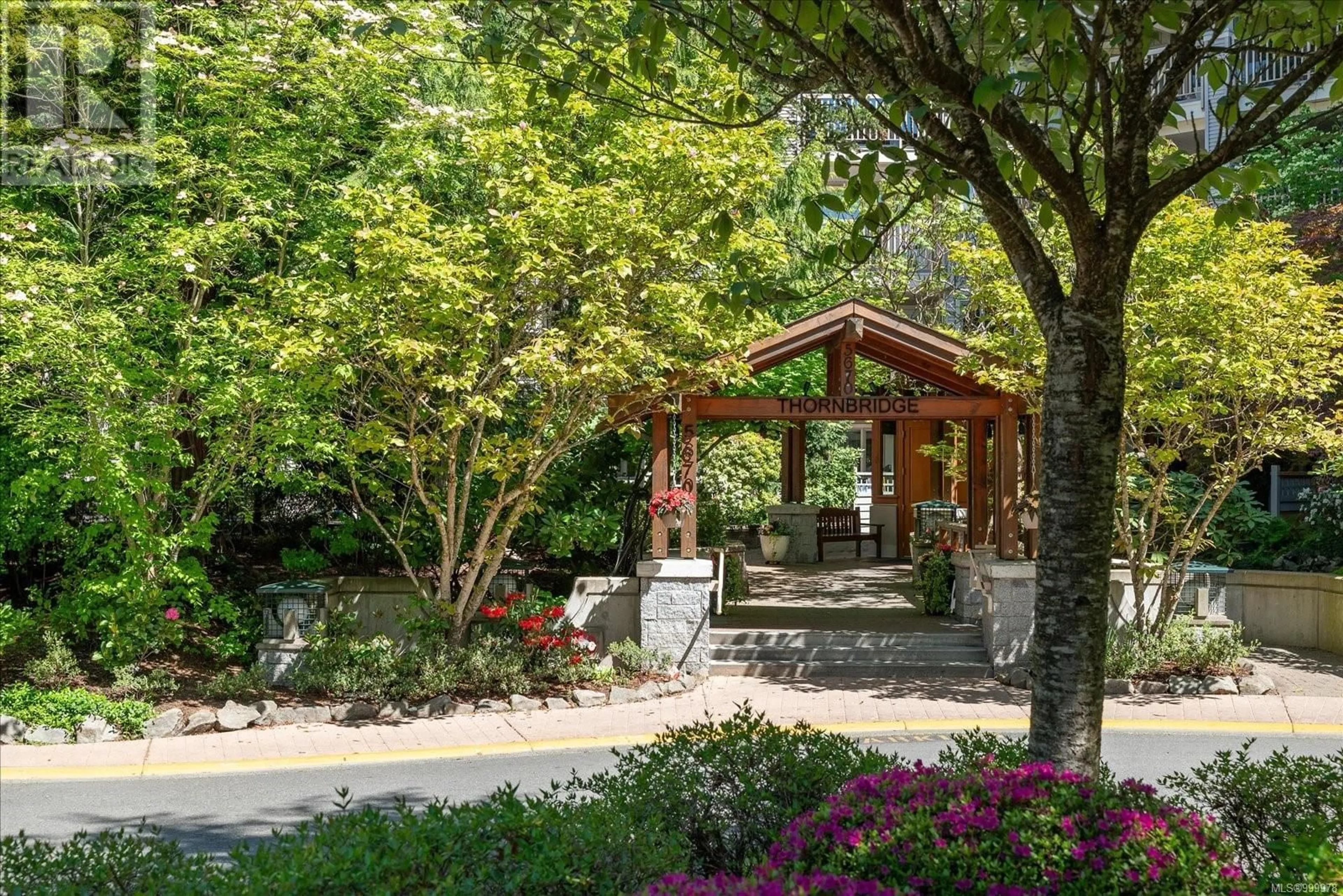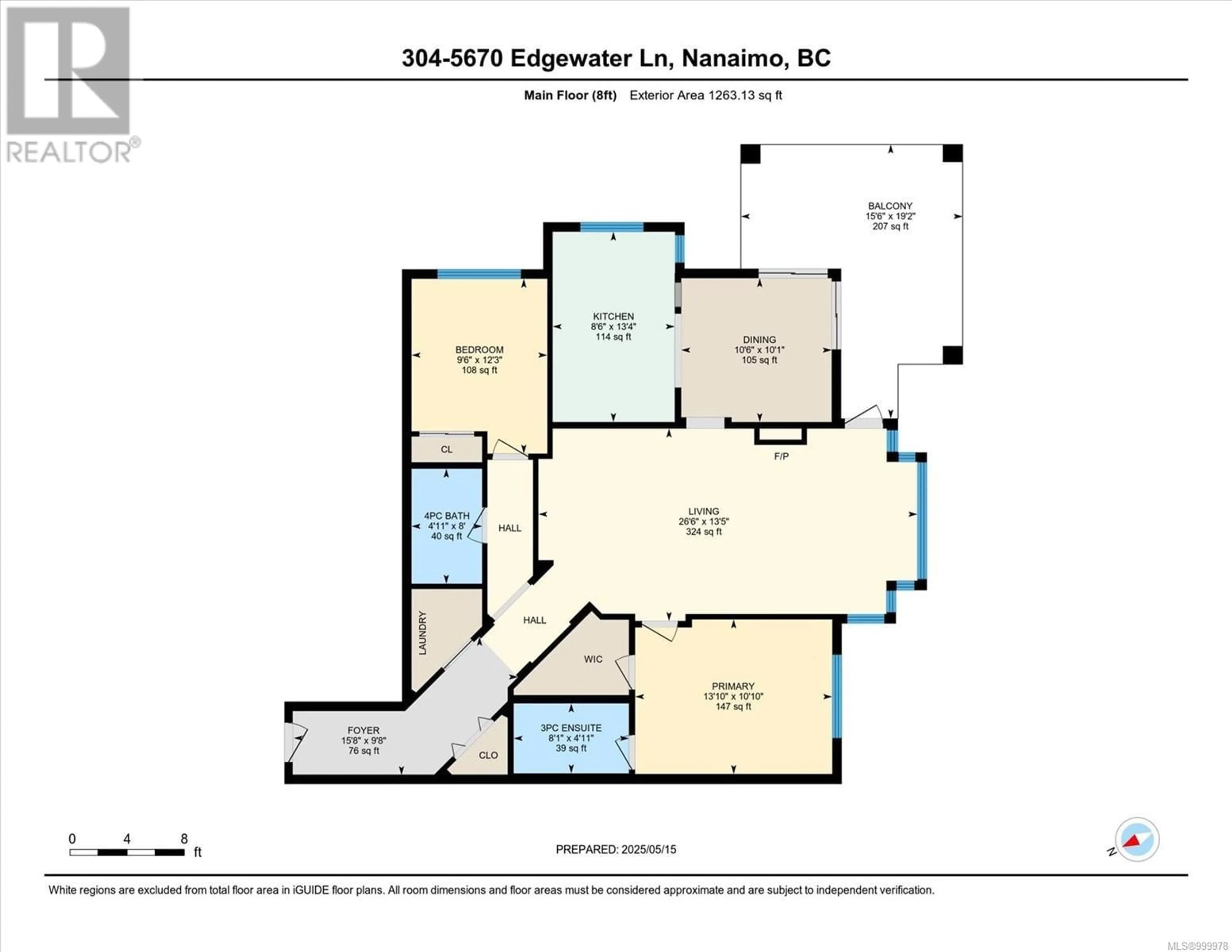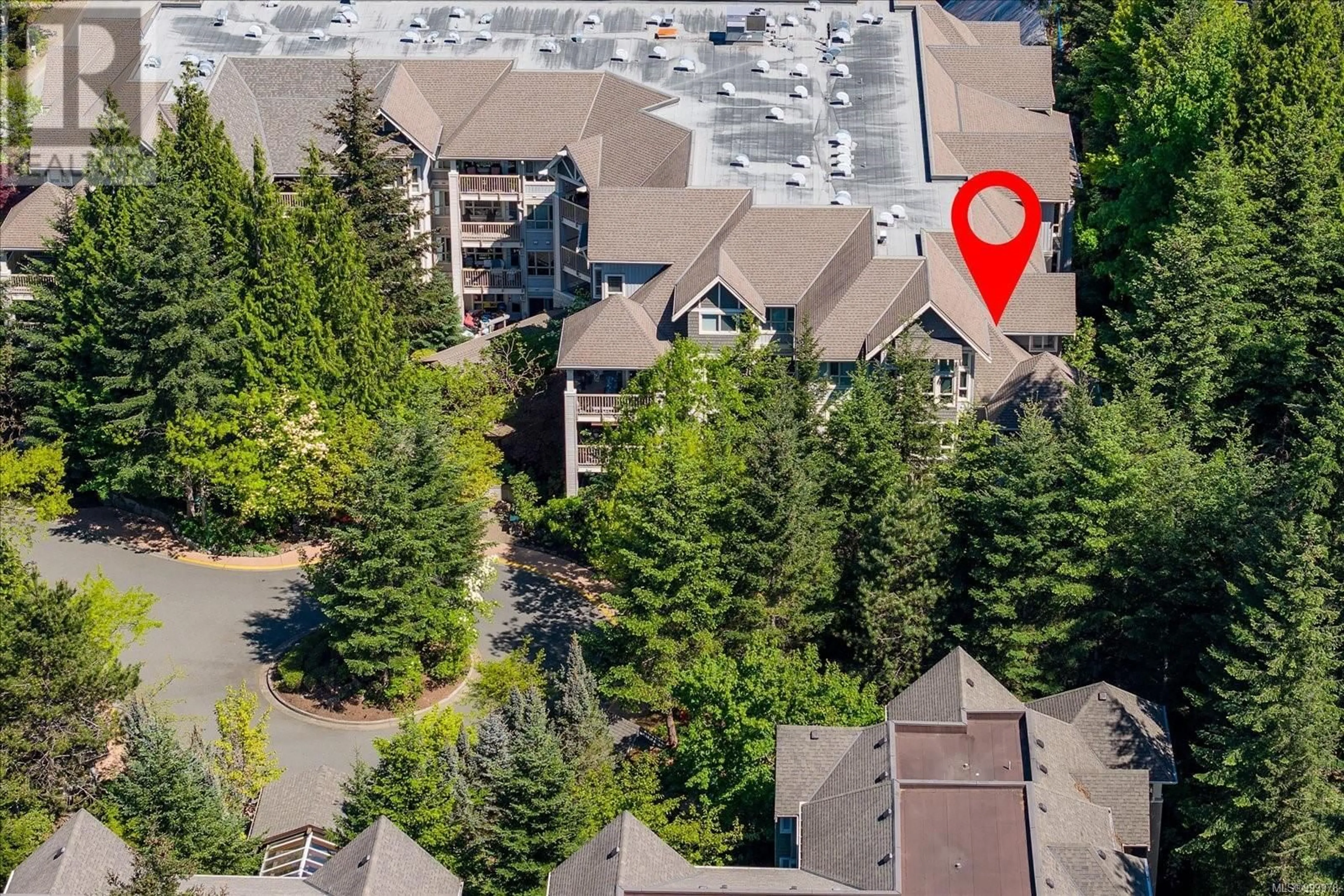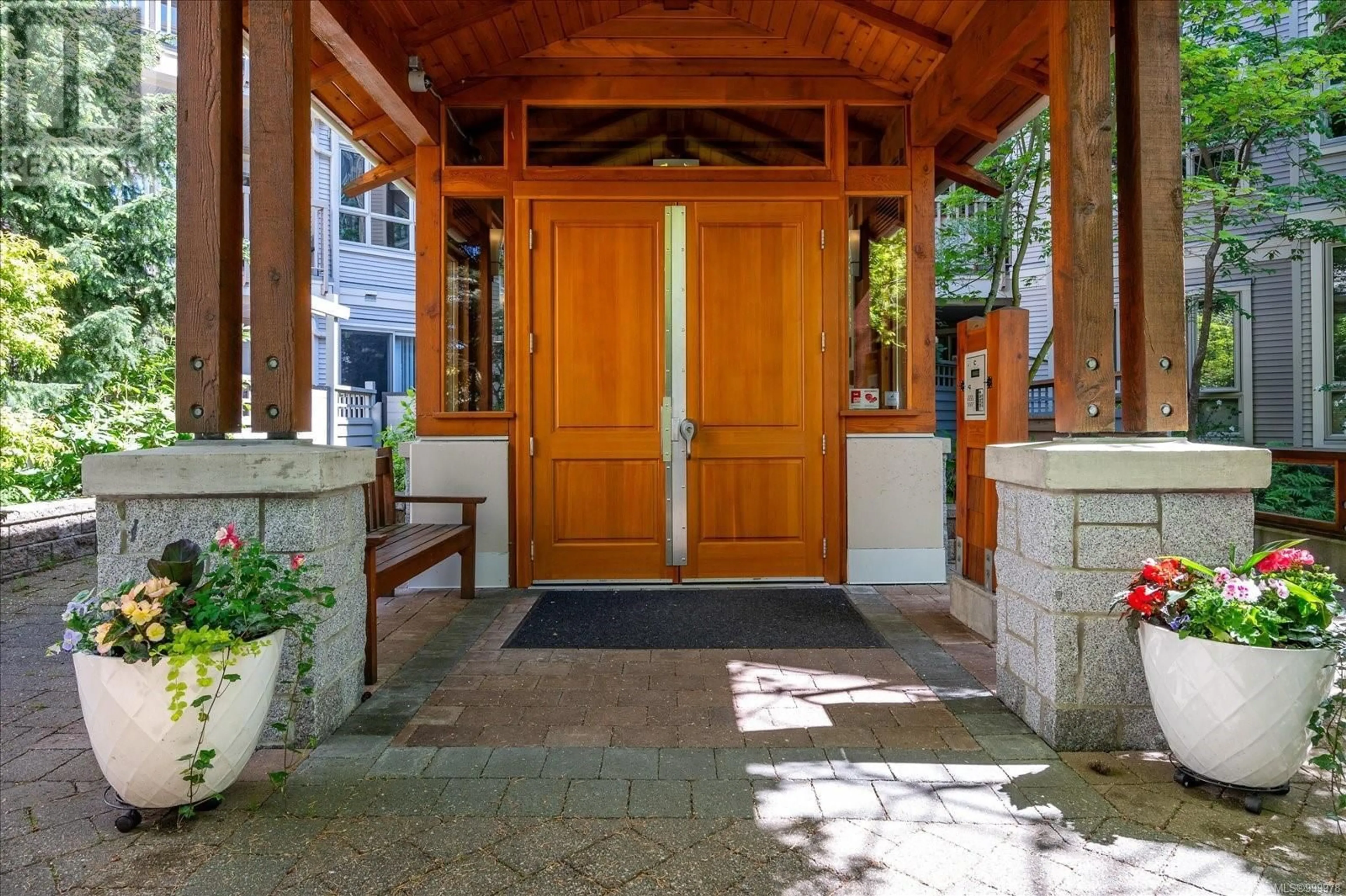304 - 5670 EDGEWATER LANE, Nanaimo, British Columbia V9T6K1
Contact us about this property
Highlights
Estimated valueThis is the price Wahi expects this property to sell for.
The calculation is powered by our Instant Home Value Estimate, which uses current market and property price trends to estimate your home’s value with a 90% accuracy rate.Not available
Price/Sqft$489/sqft
Monthly cost
Open Calculator
Description
Don’t miss your chance to own one of the premium units in the highly sought-after Thornbridge building at Longwood. This beautifully maintained and spacious 2-bedroom plus den, 2-bath condo offers the perfect combination of comfort, convenience, and privacy. On the market for the first time, this bright 1,263 sq ft third-floor end unit is in pristine condition and features fresh paint, new blinds on order, and an ideal layout with bedrooms on opposite ends for maximum privacy. The open-concept living and dining area is enhanced by abundant windows and a cozy feature fireplace, while the modern kitchen includes a nook/den and space to add an island. Two patio doors open to the large, covered private corner deck to enjoy serene views and the calming sounds of the water feature below. Additional highlights include two premium underground parking stalls, a storage locker, in-unit laundry, and pet-friendly policies. Nestled in a meticulously maintained complex, this home is just steps from shopping, dining, parks, transit, and the Oliver Woods Recreation Centre—perfect for professionals, downsizers, or anyone looking to enjoy West Coast living at its finest. With the ability to rent secure this rare unit now for your future downsizing needs or lifestyle as a unit like this doesn’t come up often! (id:39198)
Property Details
Interior
Features
Main level Floor
Primary Bedroom
13'10 x 10'10Living room
26'6 x 13'5Kitchen
8'6 x 13'4Entrance
15'8 x 9'8Exterior
Parking
Garage spaces -
Garage type -
Total parking spaces 2
Condo Details
Inclusions
Property History
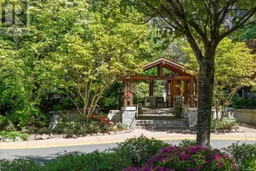 55
55
