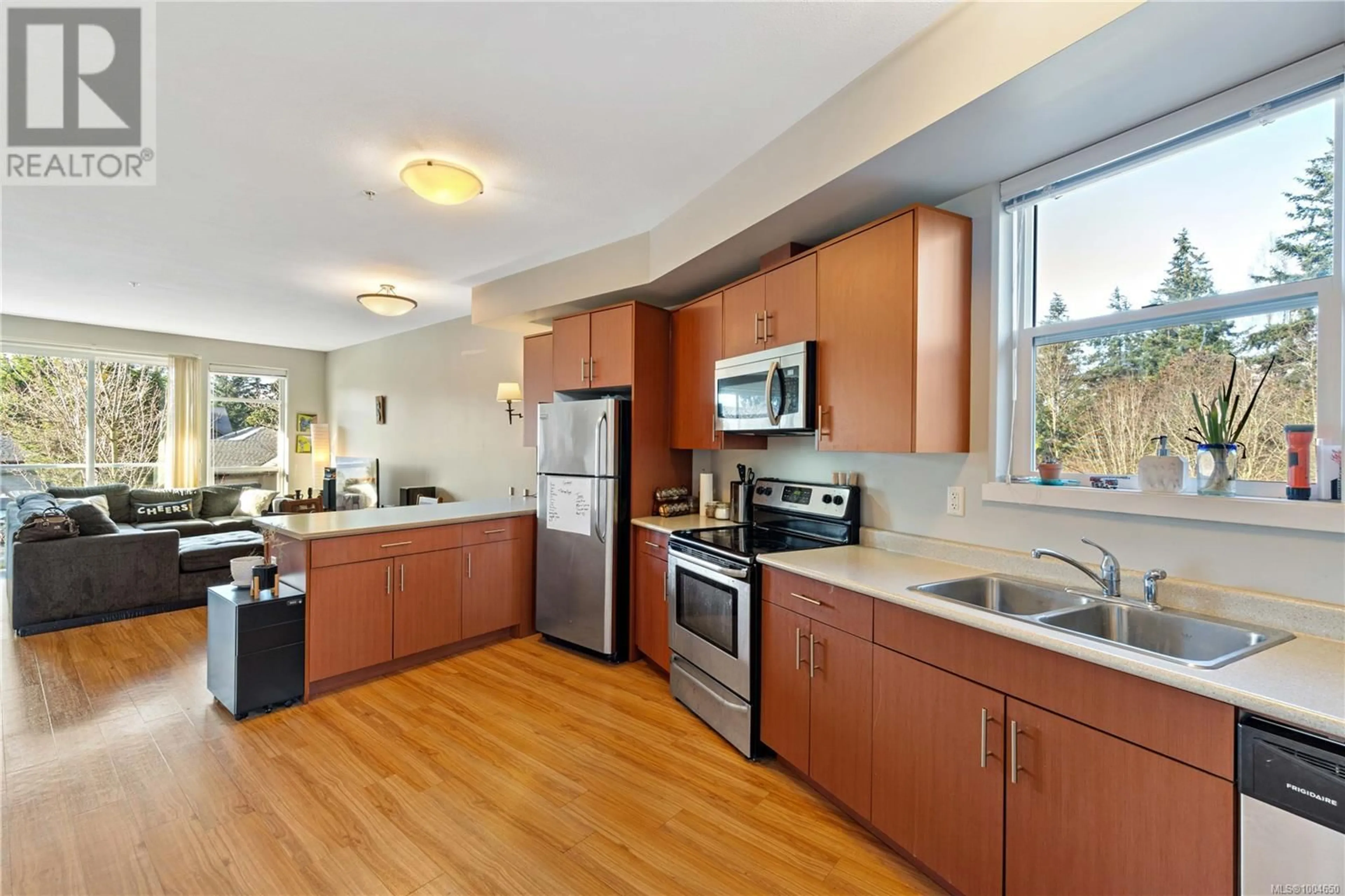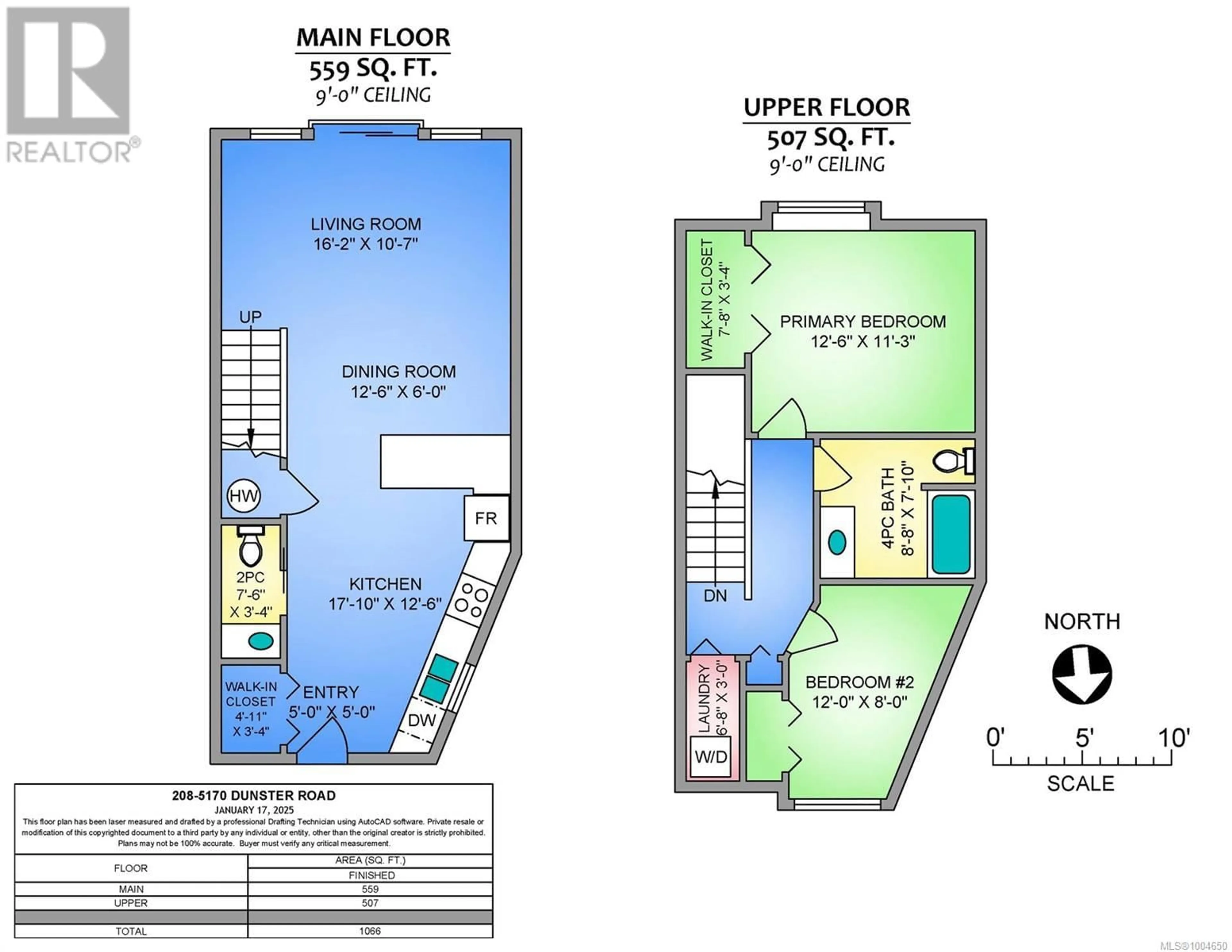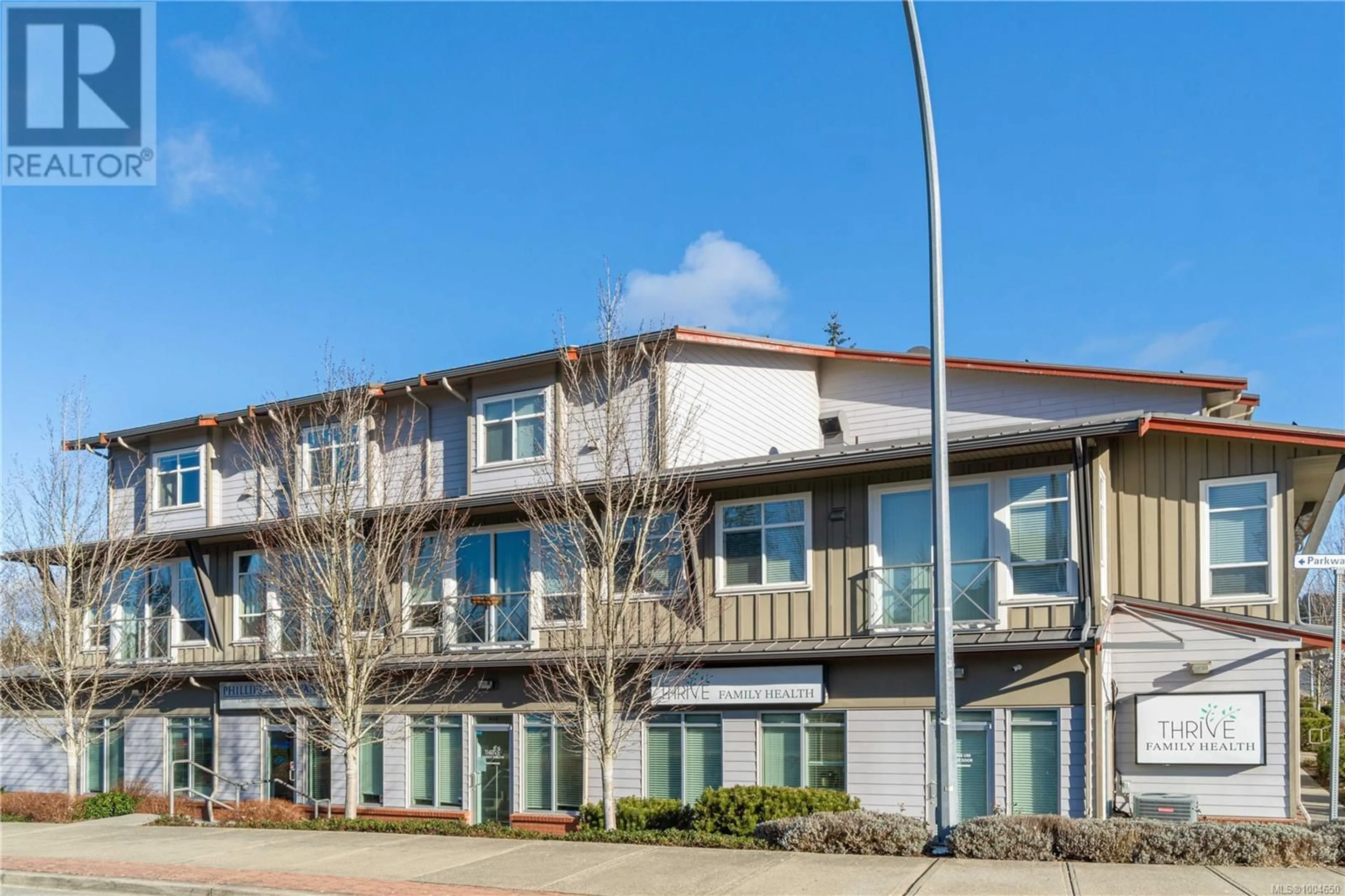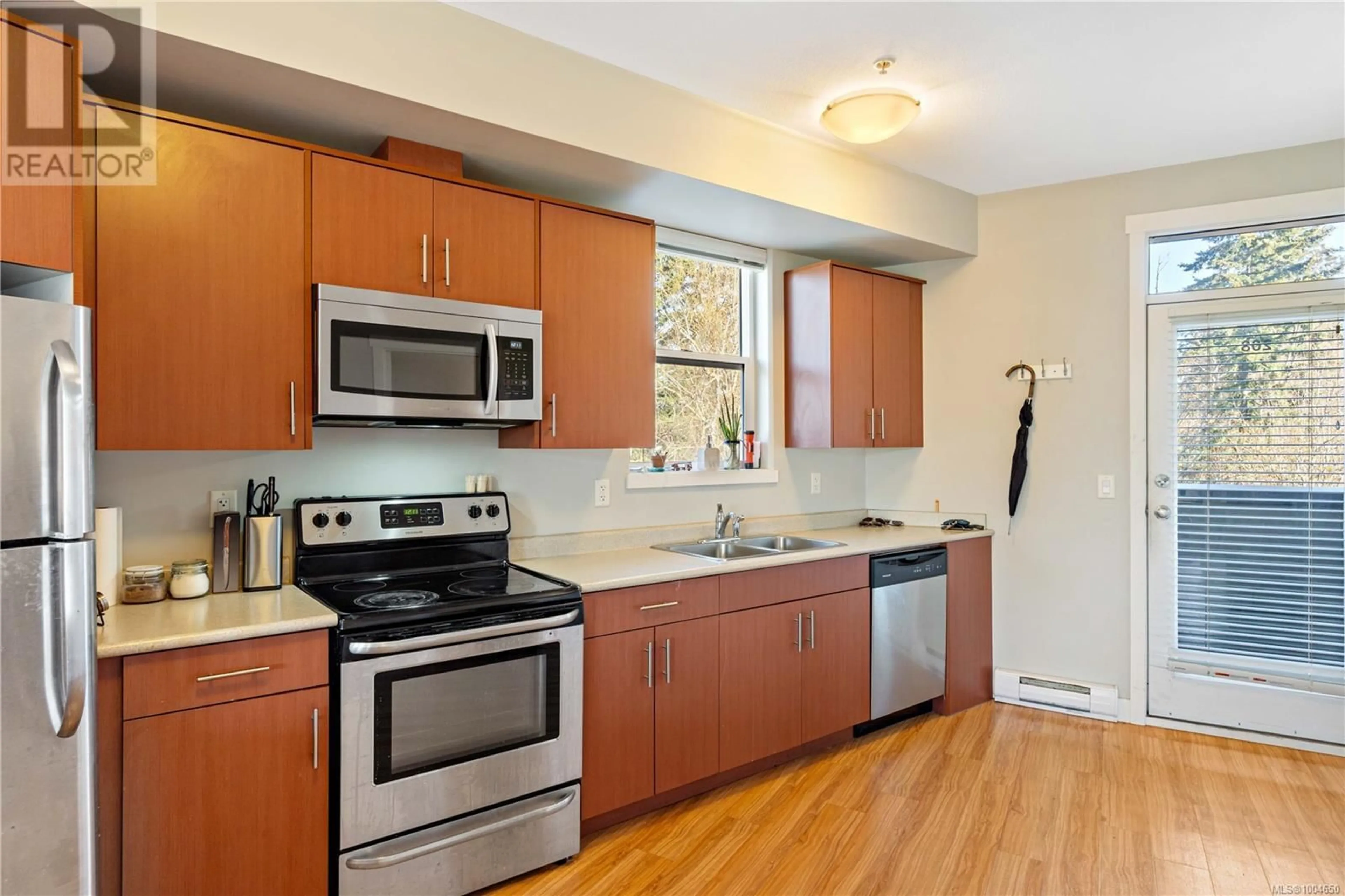208 - 5170 DUNSTER ROAD, Nanaimo, British Columbia V9T2Z2
Contact us about this property
Highlights
Estimated valueThis is the price Wahi expects this property to sell for.
The calculation is powered by our Instant Home Value Estimate, which uses current market and property price trends to estimate your home’s value with a 90% accuracy rate.Not available
Price/Sqft$422/sqft
Monthly cost
Open Calculator
Description
Modern, bright & spacious 1066sqft townhome with a great walk score & mountain view. 2-bed, 2-bath, 2-storey townhome in an 11 unit strata. Superb location near shopping & restaurants. Quality construction in 2011 by Windley construction. Large, south-west facing windows fill the open-concept design with light. Low strata fees, big common patio. Open air stairs for walk-up access to the main level of the residences with commercial units below. Laminate flooring throughout the main level. Spacious kitchen made for dancing (& cooking). Abundant cabinetry, large Island & all stainless-steel appliances. 2 bedrooms, main bath & laundry are upstairs. Turn-key investment with professional property management in place & a very nice tenant. Strata allows 1 cat or 1 dog with no size limit! Just a minute or two walk to North Town Centre mall, shopping, dining, movie theatre, transit & all the amenities near this fabulous location including Brannen Lake & Long Lake. All measurements approximate. (id:39198)
Property Details
Interior
Features
Second level Floor
Laundry room
3'0 x 6'8Bedroom
8'0 x 12'0Bathroom
7'10 x 8'8Primary Bedroom
11'3 x 12'6Exterior
Parking
Garage spaces -
Garage type -
Total parking spaces 23
Condo Details
Inclusions
Property History
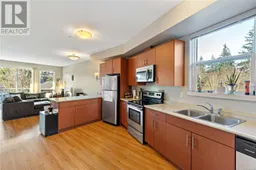 19
19
