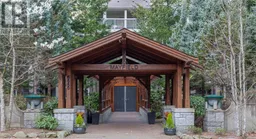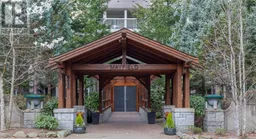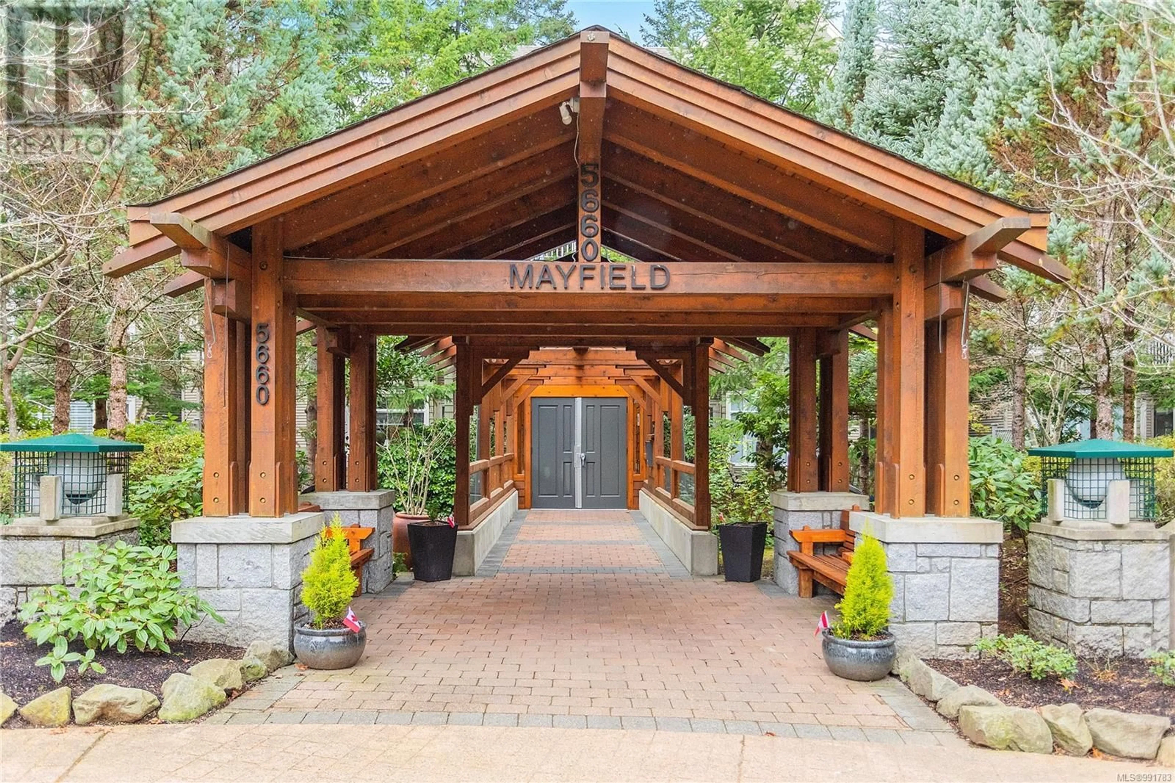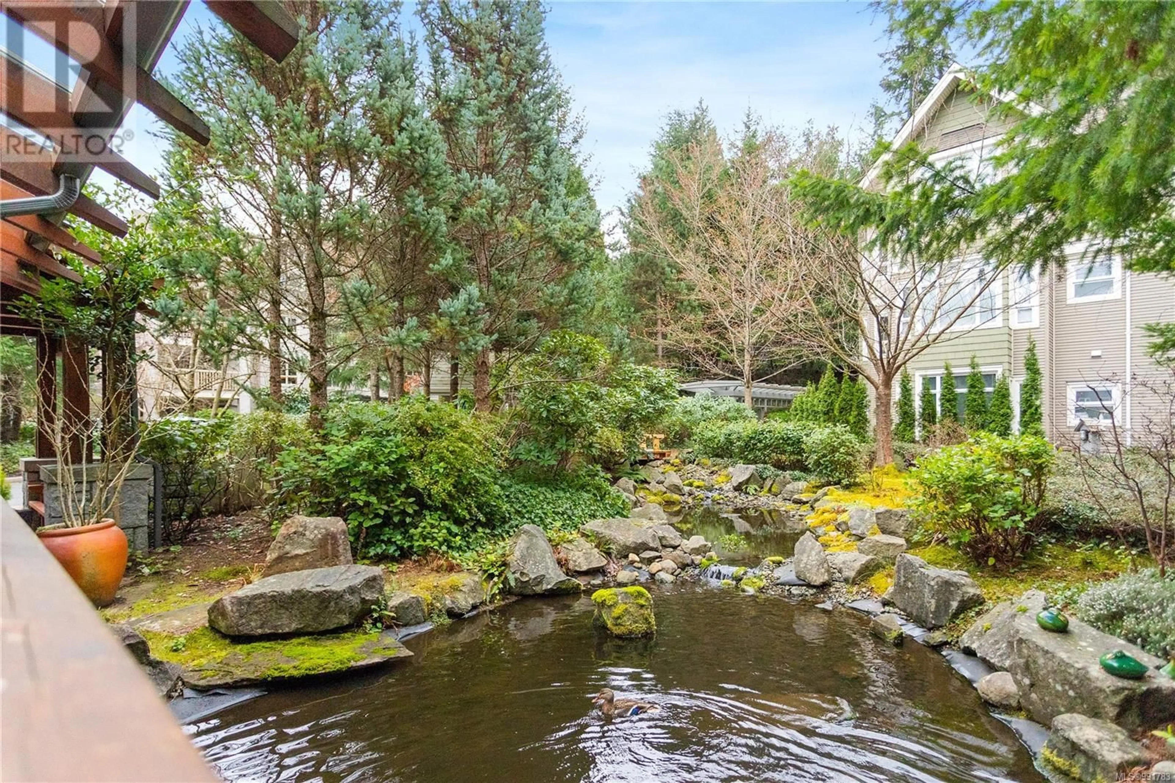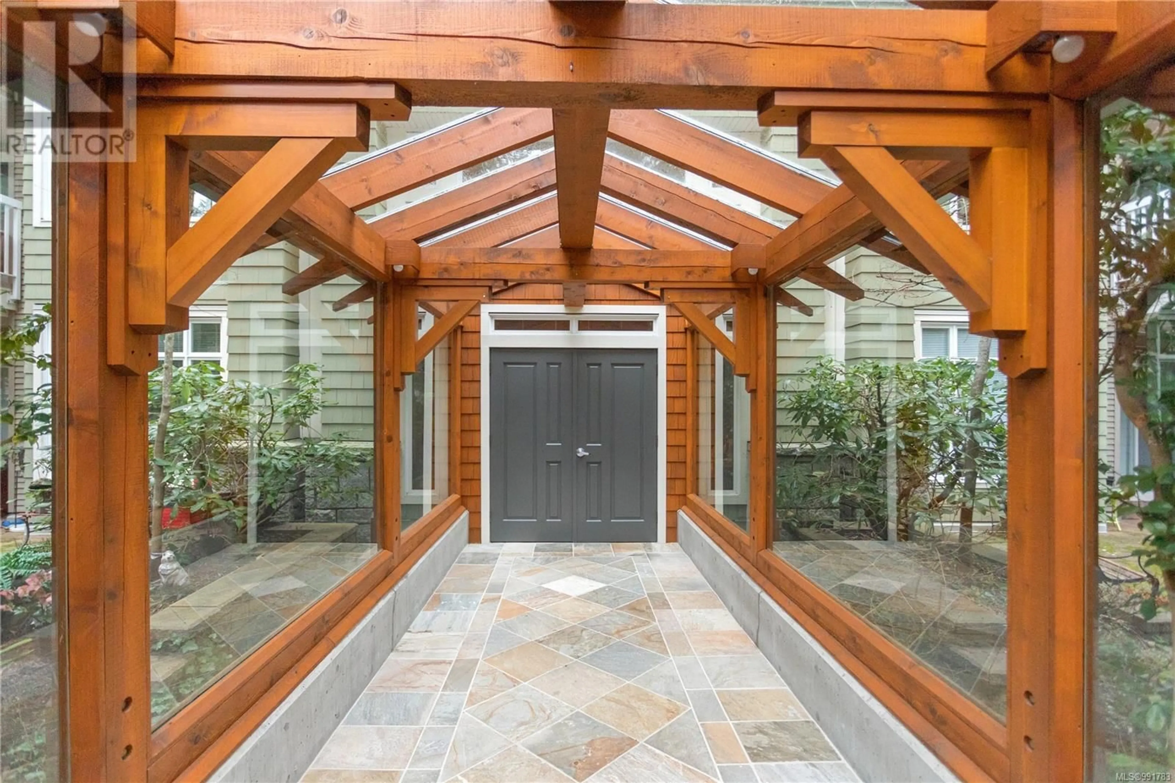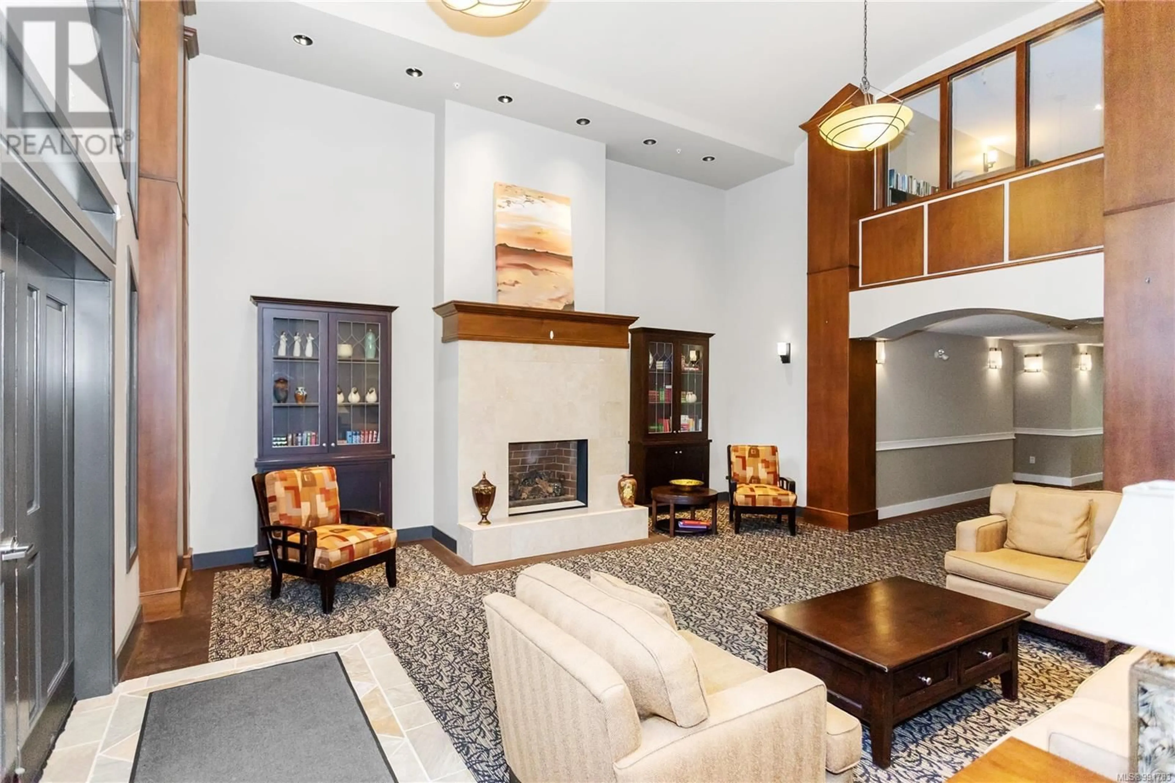207 5660 Edgewater Lane, Nanaimo, British Columbia V9T6K1
Contact us about this property
Highlights
Estimated ValueThis is the price Wahi expects this property to sell for.
The calculation is powered by our Instant Home Value Estimate, which uses current market and property price trends to estimate your home’s value with a 90% accuracy rate.Not available
Price/Sqft$515/sqft
Est. Mortgage$2,233/mo
Maintenance fees$577/mo
Tax Amount ()-
Days On Market2 days
Description
Nestled in North Nanaimo's premiere Longwood community, this charming second floor 2-bedroom, 2-bathroom condo located in the Mayfield building is turnkey. The open-concept living and dining area is perfect for entertaining, featuring a gas fireplace, updated flooring throughout and a modern kitchen with new appliances. An oversized, private covered patio is conveniently accessed from the living/kitchen area, providing a peaceful outdoor retreat. The primary bedroom boasts a spacious walk-in closet and a 4-piece ensuite, offering both comfort and privacy. The second bedroom is adjacent to a 4-piece bathroom, ideal for guests or additional family members. Enjoy the added convenience of a storage unit just across the hall and an underground parking space. The Longwood community has long been renowned for its ideal location, walkability to restaurants, shopping and amenities, it's vibrant community including both a clubhouse and suites for guests of owners, while maintaining quality of ownership for all residents. (id:39198)
Property Details
Interior
Features
Main level Floor
Ensuite
Bathroom
Dining room
11'3 x 11'6Entrance
4'1 x 5'2Exterior
Parking
Garage spaces 1
Garage type Underground
Other parking spaces 0
Total parking spaces 1
Condo Details
Inclusions
Property History
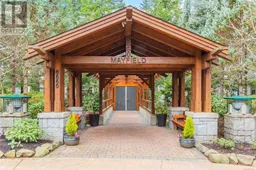 37
37