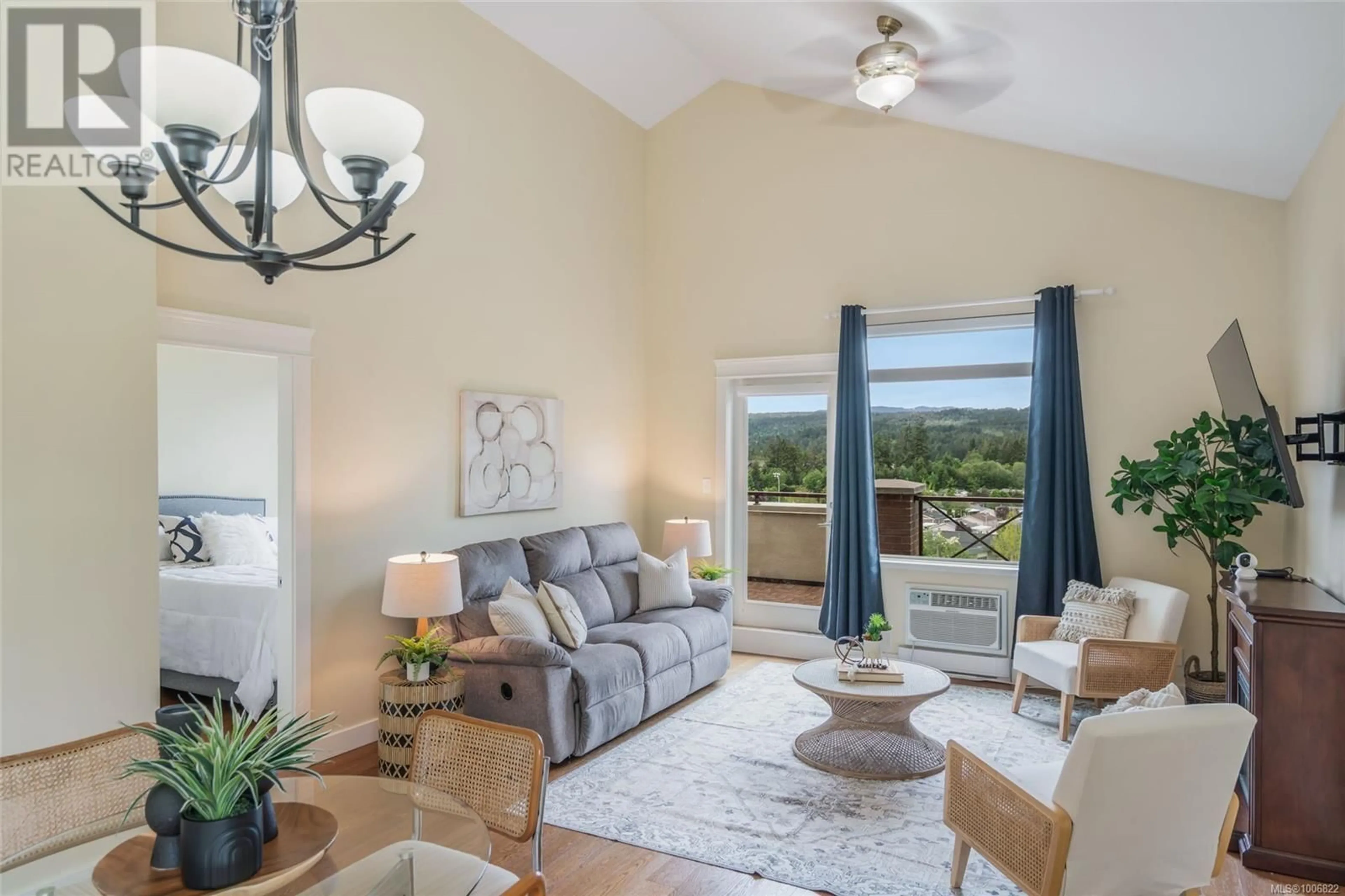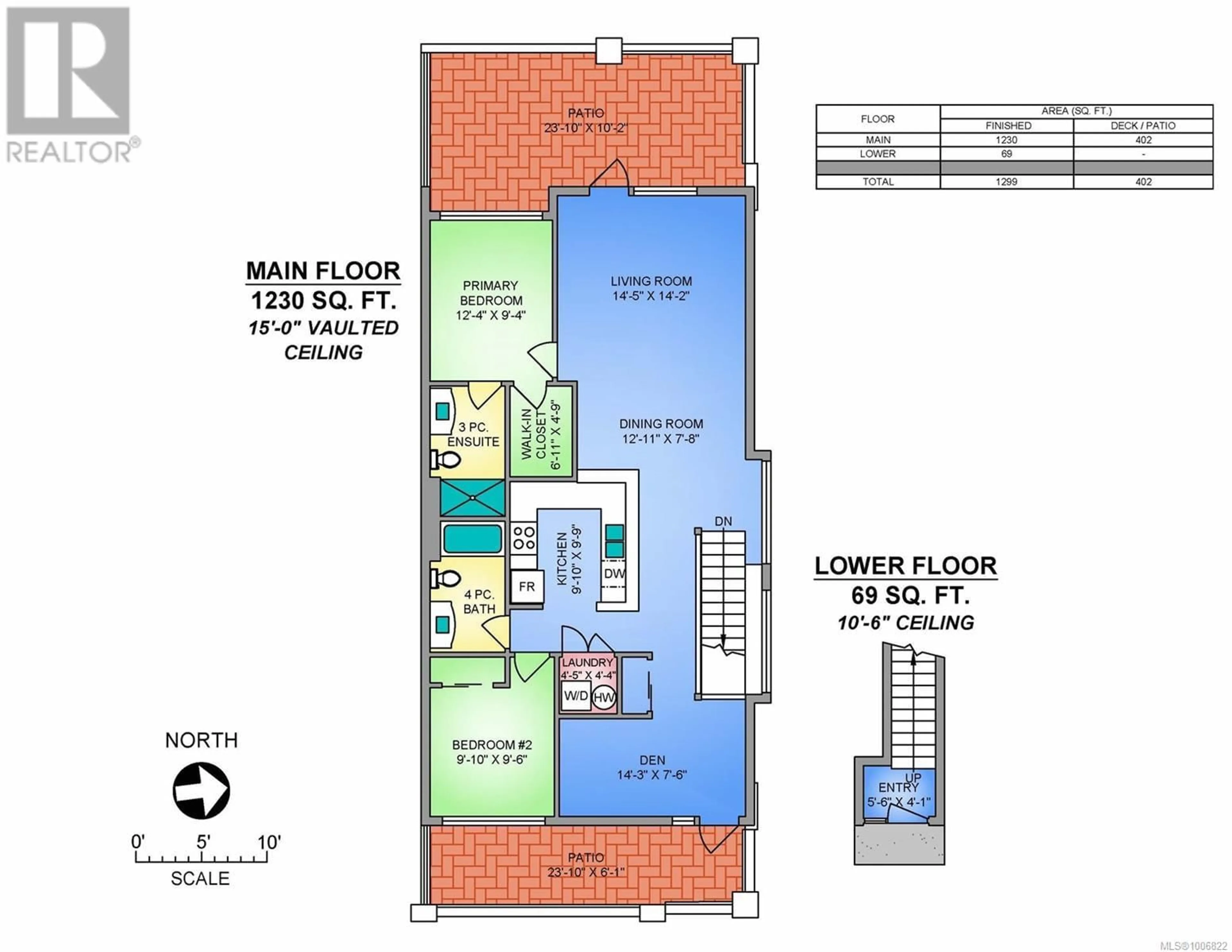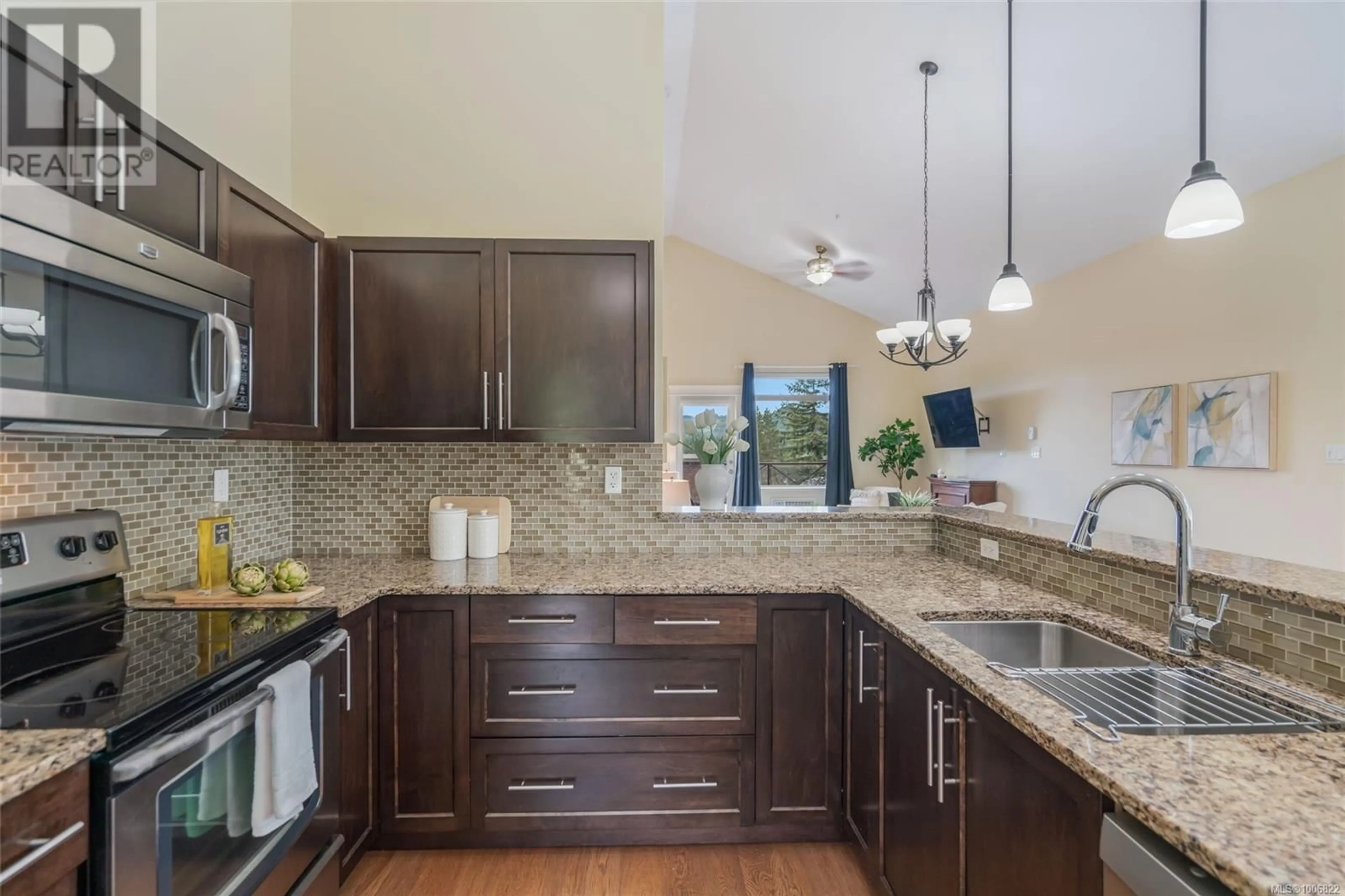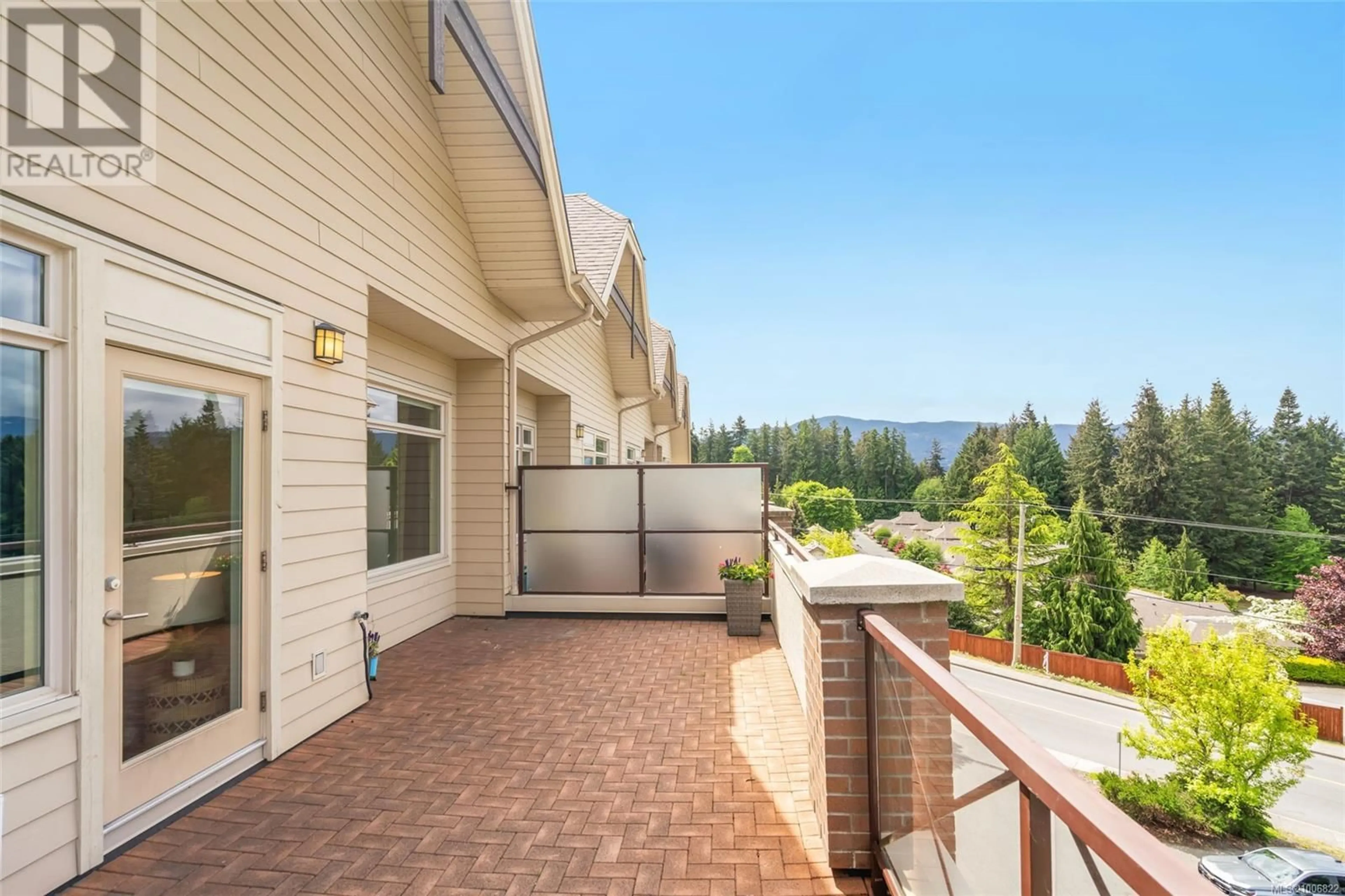201 - 6135 METRAL DRIVE, Nanaimo, British Columbia V9T2L7
Contact us about this property
Highlights
Estimated valueThis is the price Wahi expects this property to sell for.
The calculation is powered by our Instant Home Value Estimate, which uses current market and property price trends to estimate your home’s value with a 90% accuracy rate.Not available
Price/Sqft$407/sqft
Monthly cost
Open Calculator
Description
Live elevated in this stylish 2 bed + den top-floor corner unit with 15-ft vaulted ceilings and walls of windows that flood the space with natural light. Feeling more like a townhome, this unit offers its own separate entrance with stairs up to the main floor living. The spacious kitchen features granite counters & glass tile backsplash. Two private patios offer sun, shade, and views of Mount Benson and Pleasant Valley. Smart layout with bedrooms on opposite sides—each with its own full bath. The primary room offers an incredible walk in closet and black out blinds. Rich hardwood floors, built-in A/C, and a modern electric fireplace add major vibes. Bonus: lots of parking, pets allowed with approval and a quiet building with commercial below and only a handful of residential units. Located on the revitalized Metral Drive corridor—just steps to shops, cafes, and transit. With 1,200+ sqft of airy, open-concept design, this is condo living without compromise. All measurements approx. (id:39198)
Property Details
Interior
Features
Main level Floor
Den
7'6 x 14'3Laundry room
4'4 x 4'5Bedroom
9'6 x 9'10Bathroom
Condo Details
Inclusions
Property History
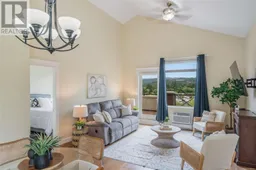 43
43
