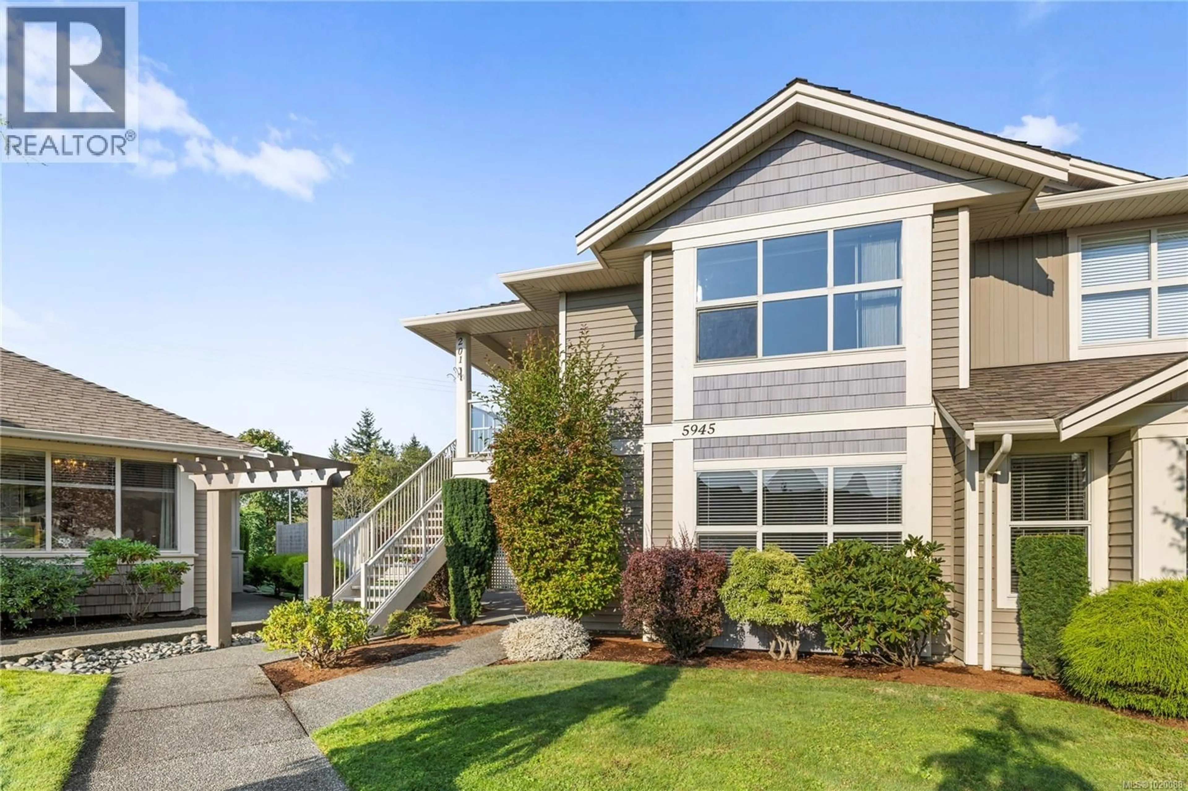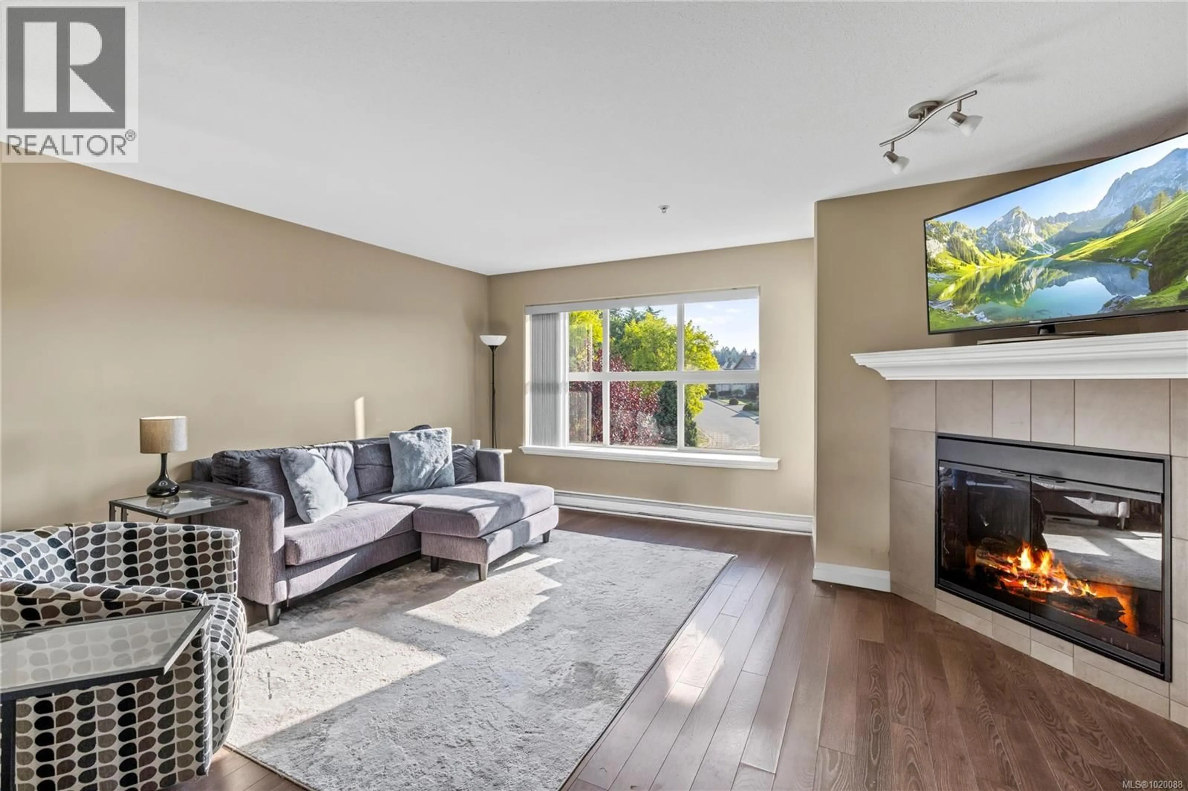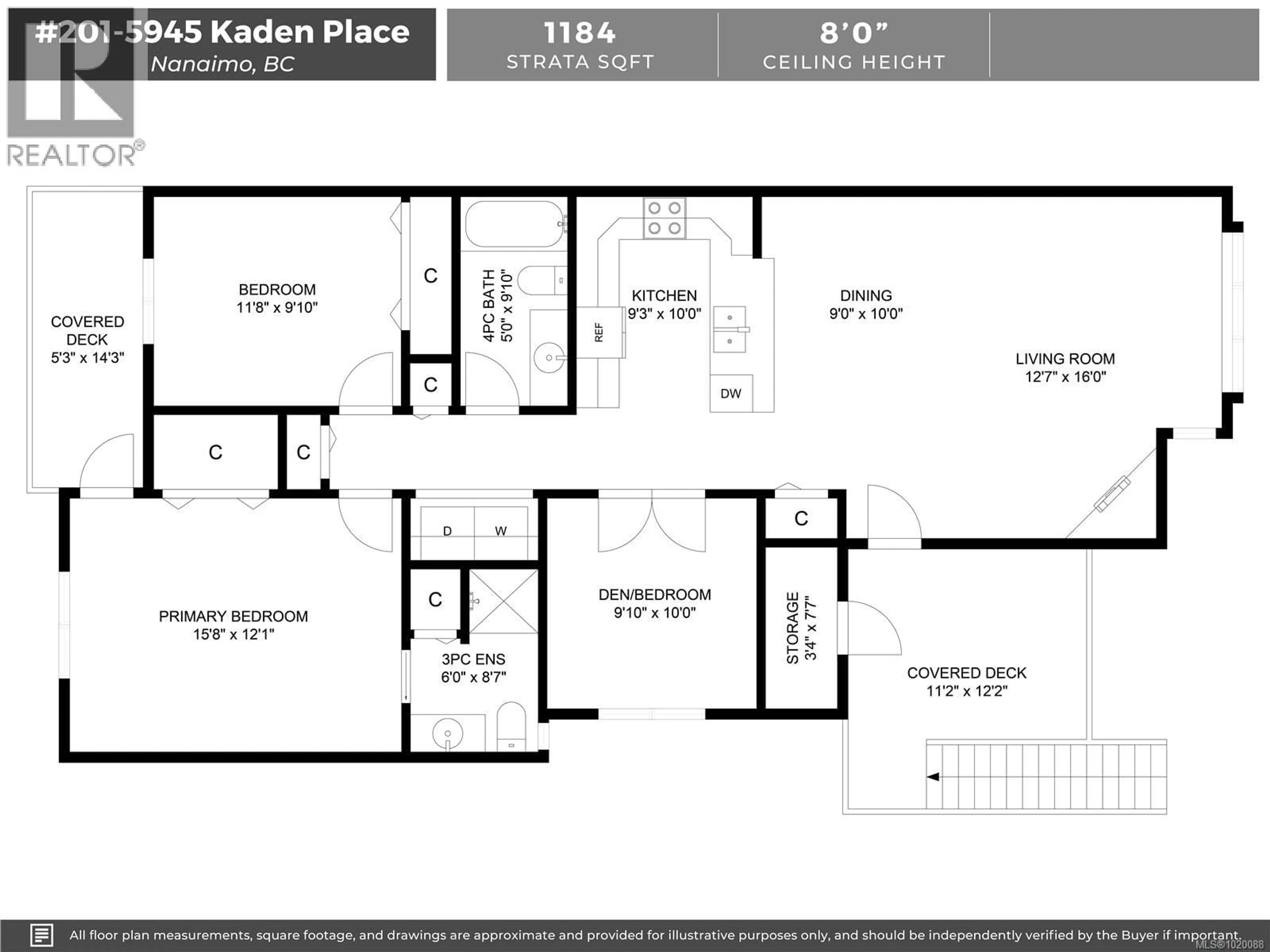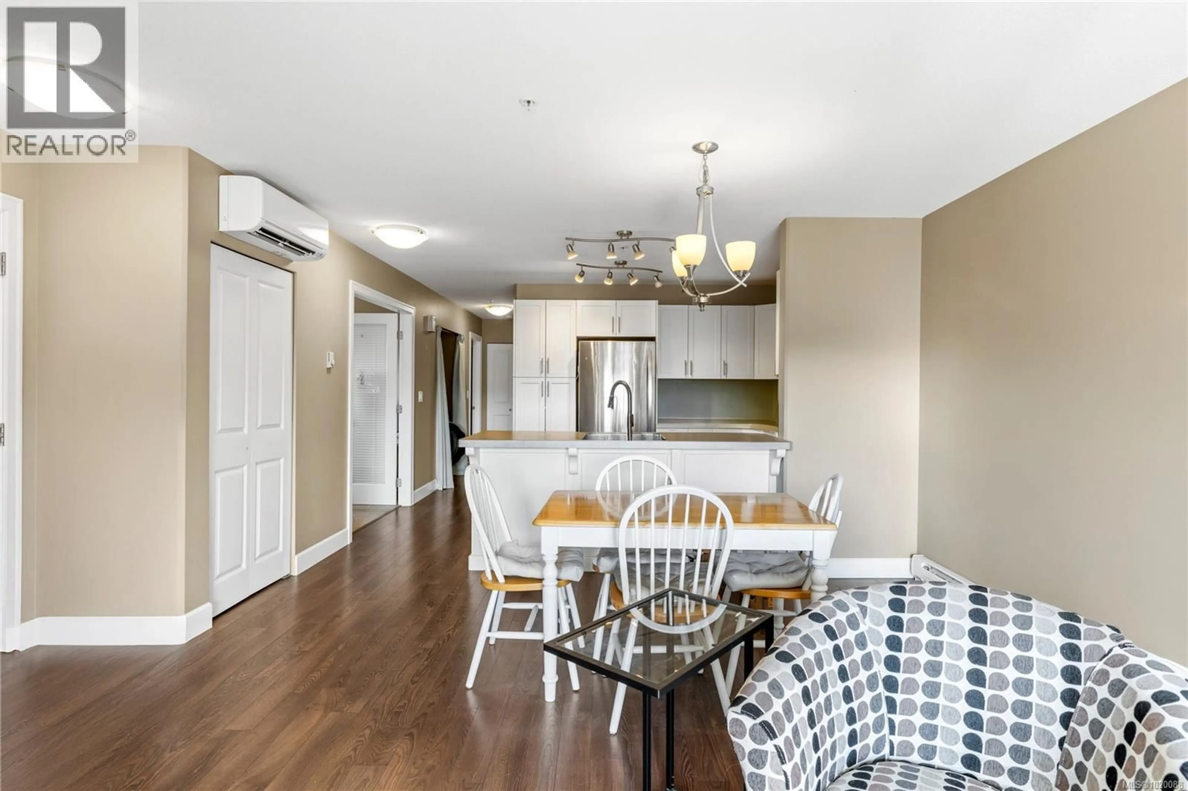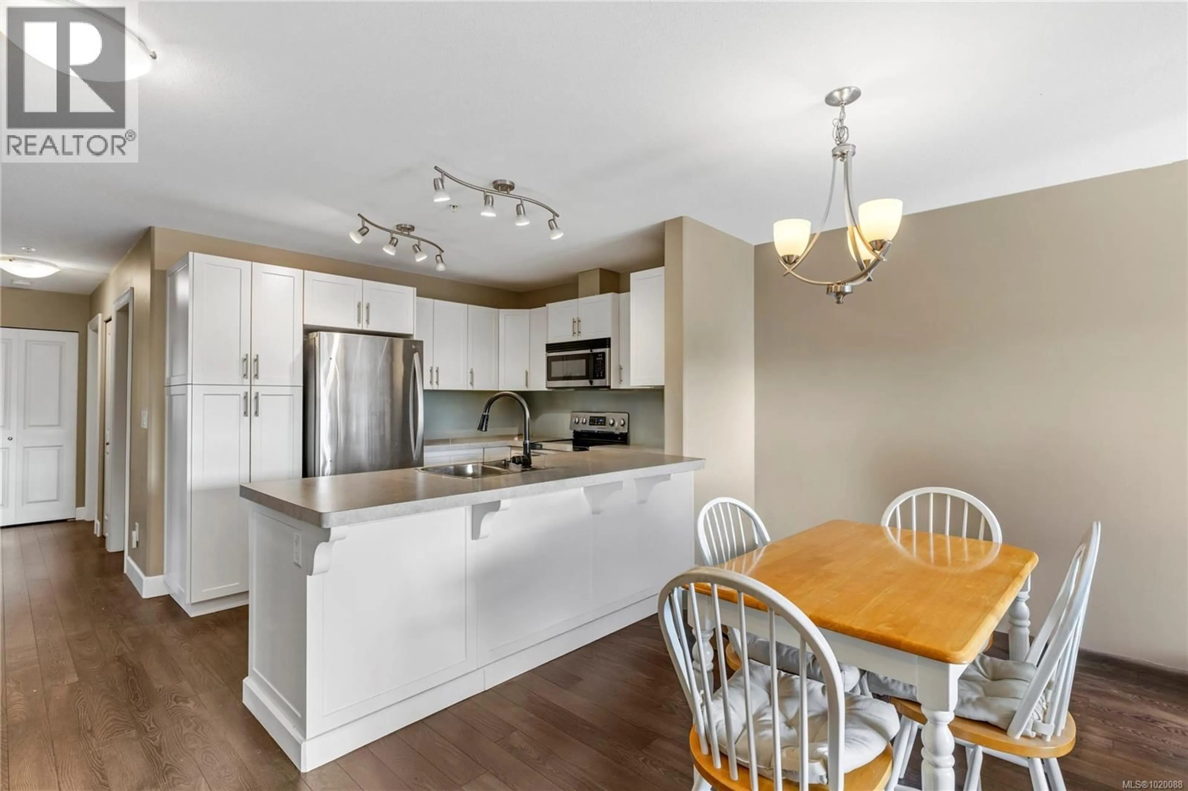201 - 5945 KADEN PLACE, Nanaimo, British Columbia V9T0B5
Contact us about this property
Highlights
Estimated valueThis is the price Wahi expects this property to sell for.
The calculation is powered by our Instant Home Value Estimate, which uses current market and property price trends to estimate your home’s value with a 90% accuracy rate.Not available
Price/Sqft$435/sqft
Monthly cost
Open Calculator
Description
TOP FLOOR + HEAT PUMP, in highly desirable 'Kaden Place'. This bright and well appointed 2 bedroom + den (home office? 3rd bedroom?) is an ideal layout for families or individuals. The welcoming white kitchen with complimentary stainless steel appliances, sit centre stage in an open concept home ready to live and entertain. TWO exterior balconies, as well as a private locked storage room, and the efficient heating & cooling of a modern heat pump add to the features! This executive style strata development is steps away from transit, Oliver Woods recreation, professional services, THREE grocery stores and multiple area restaurants! Welcome to convenience of North Nanaimo! (id:39198)
Property Details
Interior
Features
Main level Floor
Storage
3'5 x 7'8Primary Bedroom
12'0 x 15'5Living room
12'8 x 16'0Laundry room
3'0 x 6'0Exterior
Parking
Garage spaces -
Garage type -
Total parking spaces 12
Condo Details
Inclusions
Property History
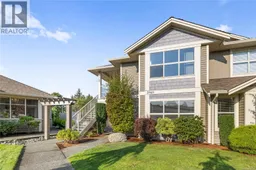 17
17
