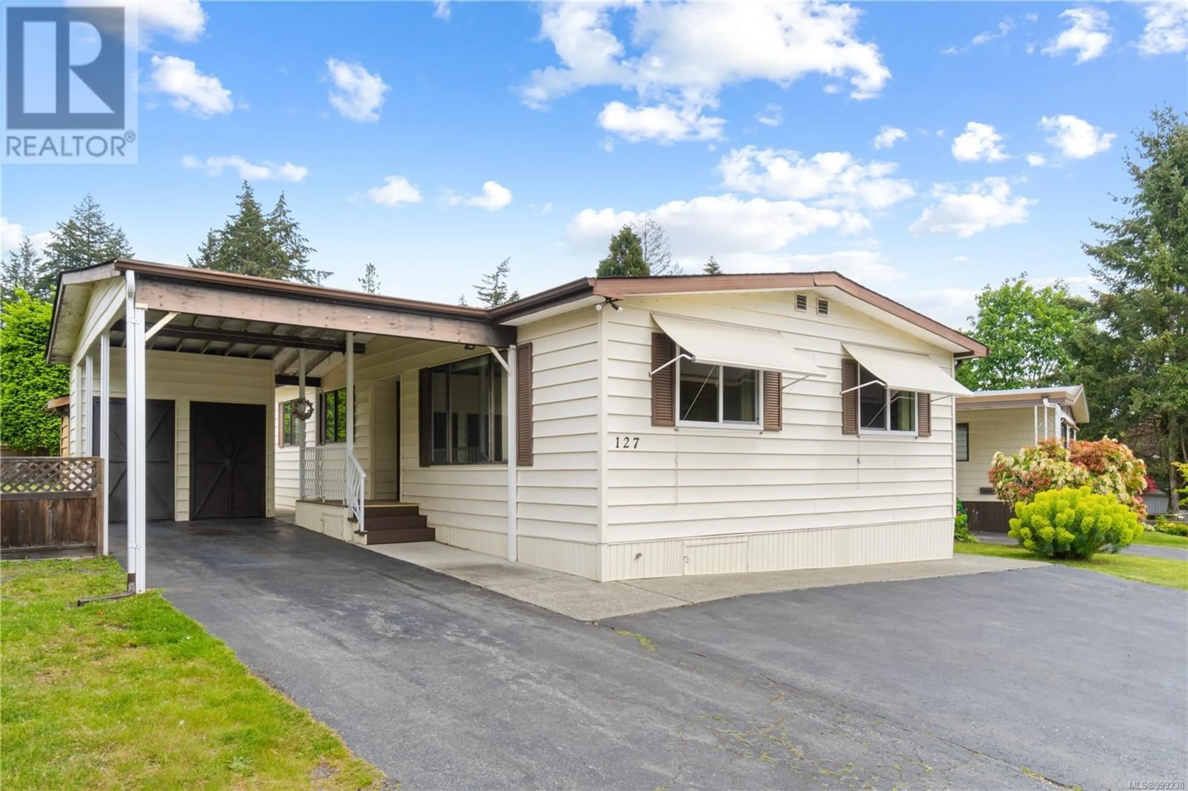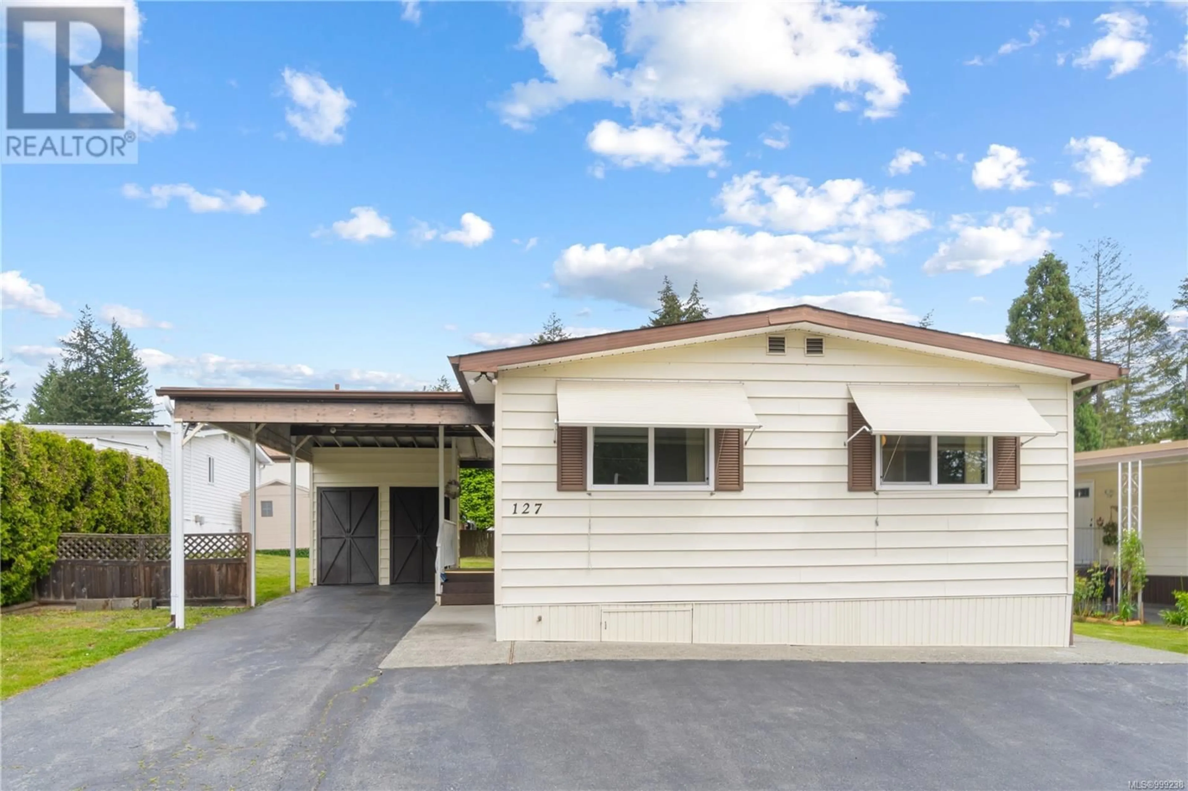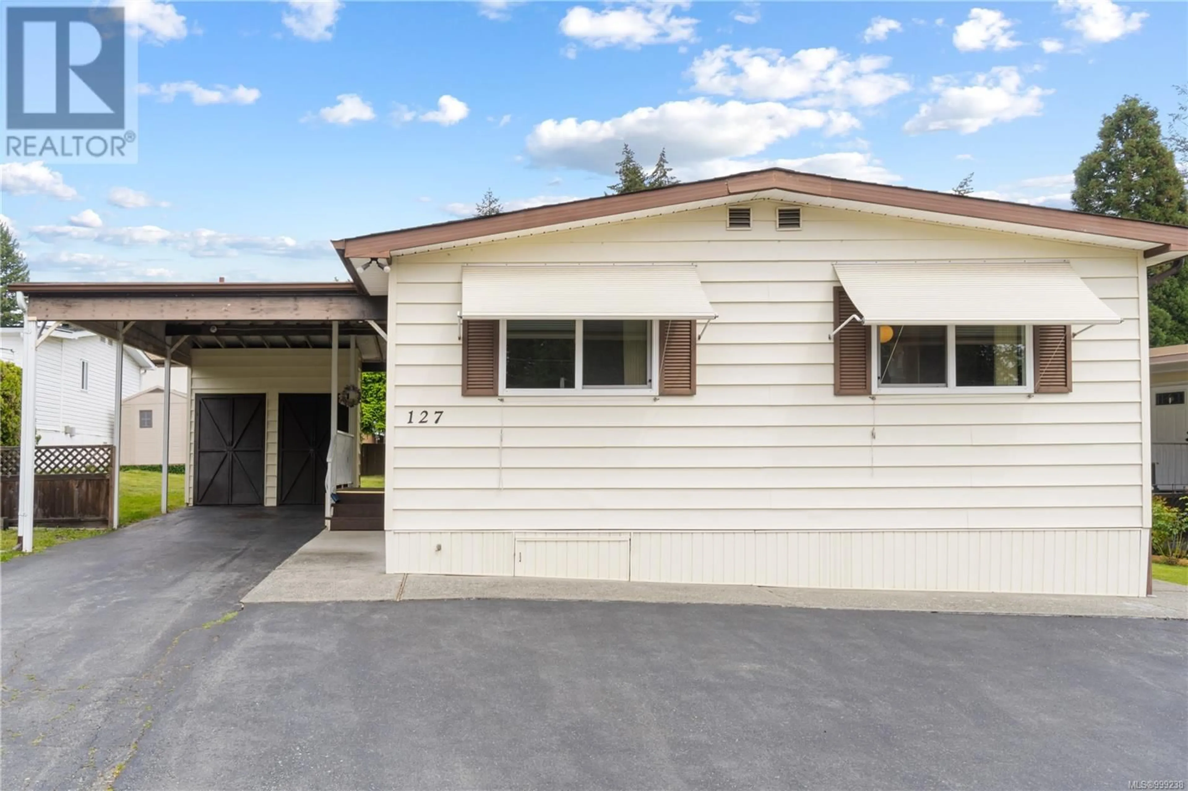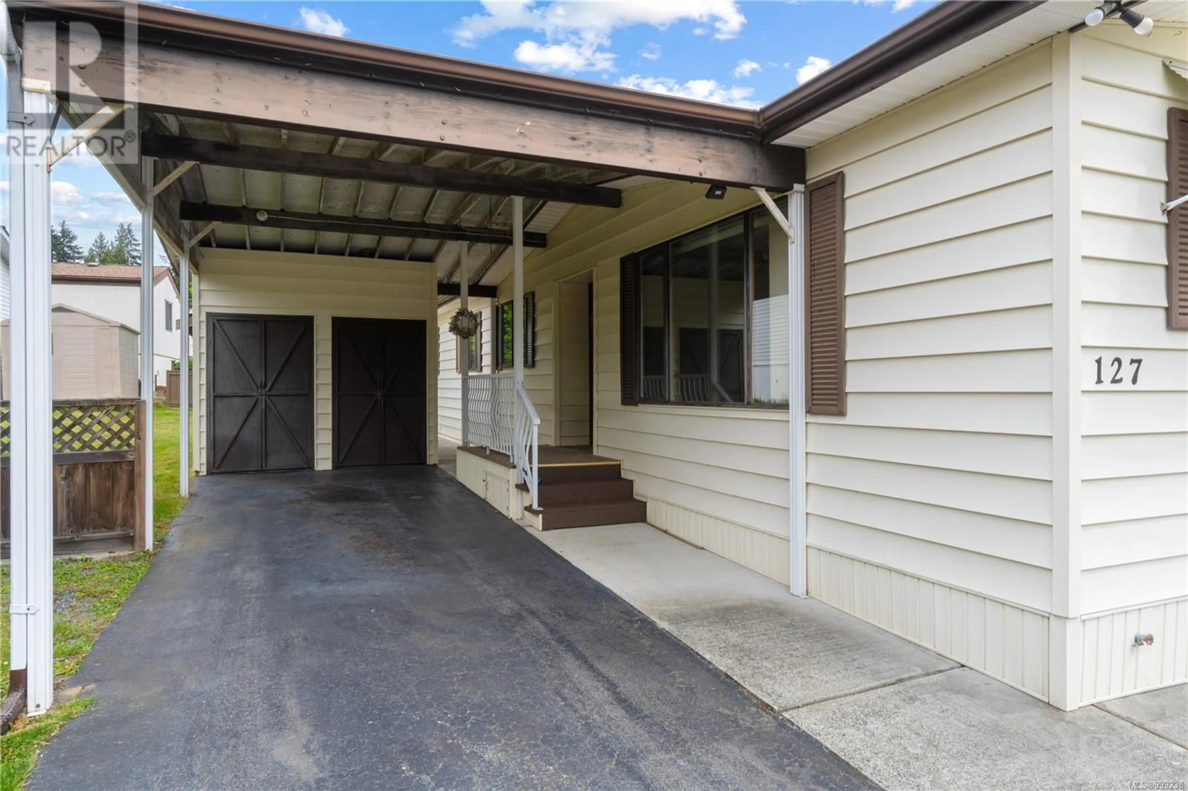127 - 5854 TURNER ROAD, Nanaimo, British Columbia V9T2N6
Contact us about this property
Highlights
Estimated ValueThis is the price Wahi expects this property to sell for.
The calculation is powered by our Instant Home Value Estimate, which uses current market and property price trends to estimate your home’s value with a 90% accuracy rate.Not available
Price/Sqft$174/sqft
Est. Mortgage$1,009/mo
Maintenance fees$650/mo
Tax Amount ()$1,334/yr
Days On Market12 days
Description
Welcome to 127-5854 Turner Road Located the in popular “Woodgrove Estates” MHP this is a 55 plus complex close to all amenities including Bus route, shopping, Recreation, Bike path, E&N trail to same a few, we are offering this1346 Square foot home that was built in 1981 the home is well laid out with large living room joining the dining room full kitchen with lots of cupboard and counter space, open to a family room area, the primary bedroom with ensuite, there are two more bedroom one was used as a den the other for guests, the home is in original condition and well maintained over the years. There is a nice yard for outdoor pleasure including a patio for your entertainment, the covered carport for parking as well as the driveway and some parking in front of the home. The home is price to sell and available for immediate possession. (id:39198)
Property Details
Interior
Features
Main level Floor
Living room
11'3 x 16'10Entrance
4'10 x 9'7Patio
8'11 x 12'3Laundry room
8'3 x 9'10Exterior
Parking
Garage spaces -
Garage type -
Total parking spaces 3
Property History
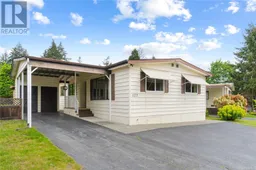 30
30
