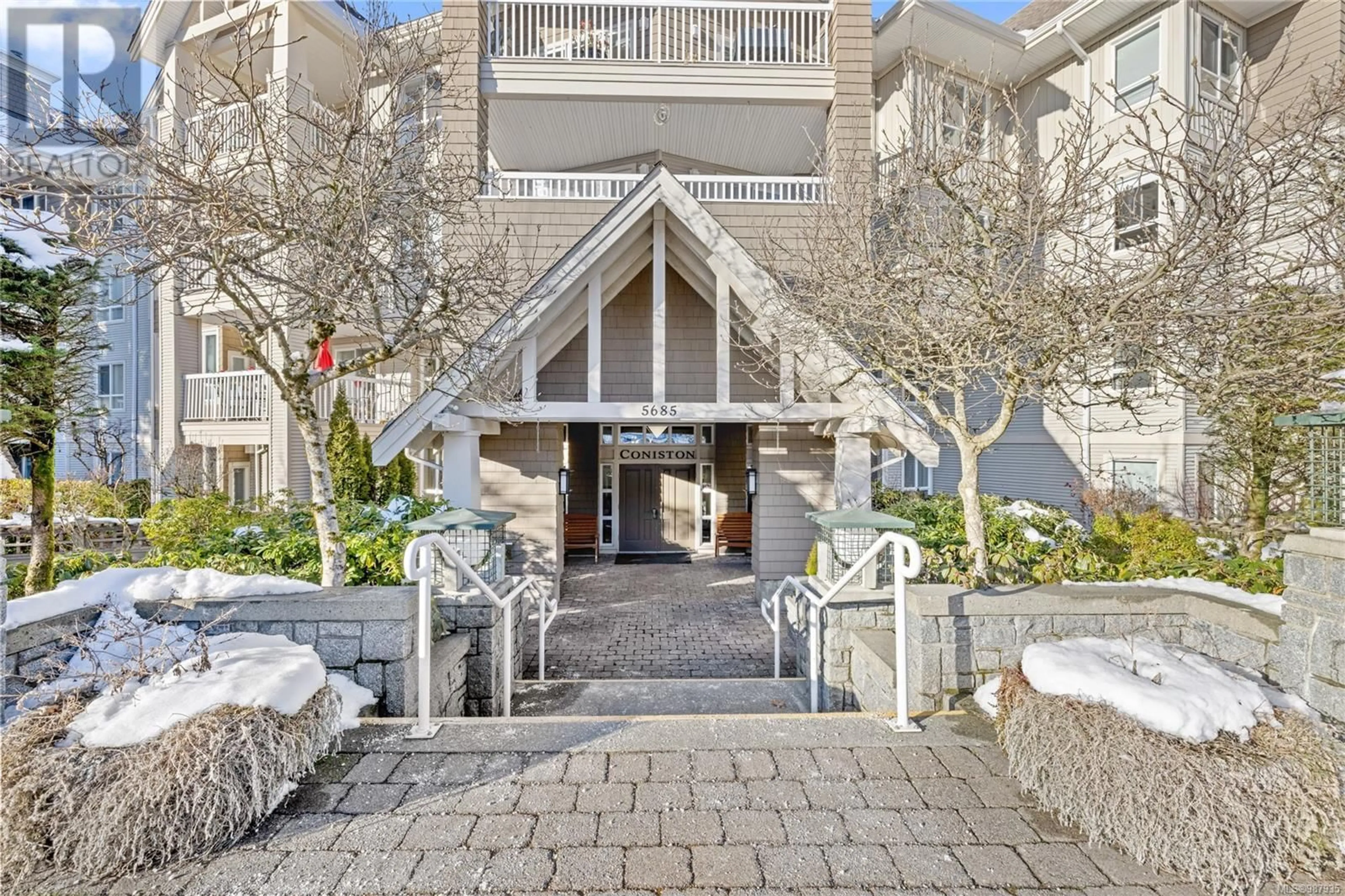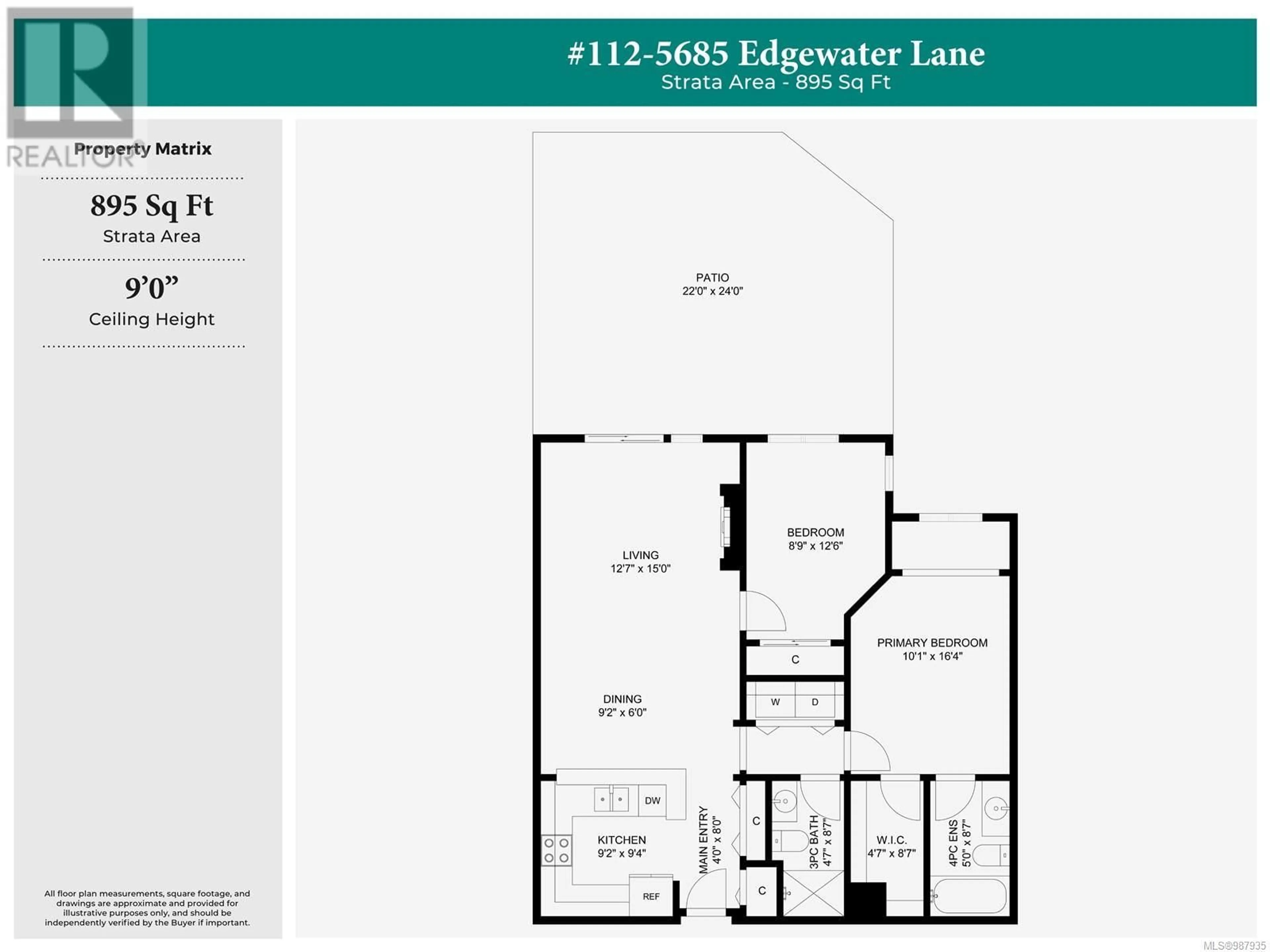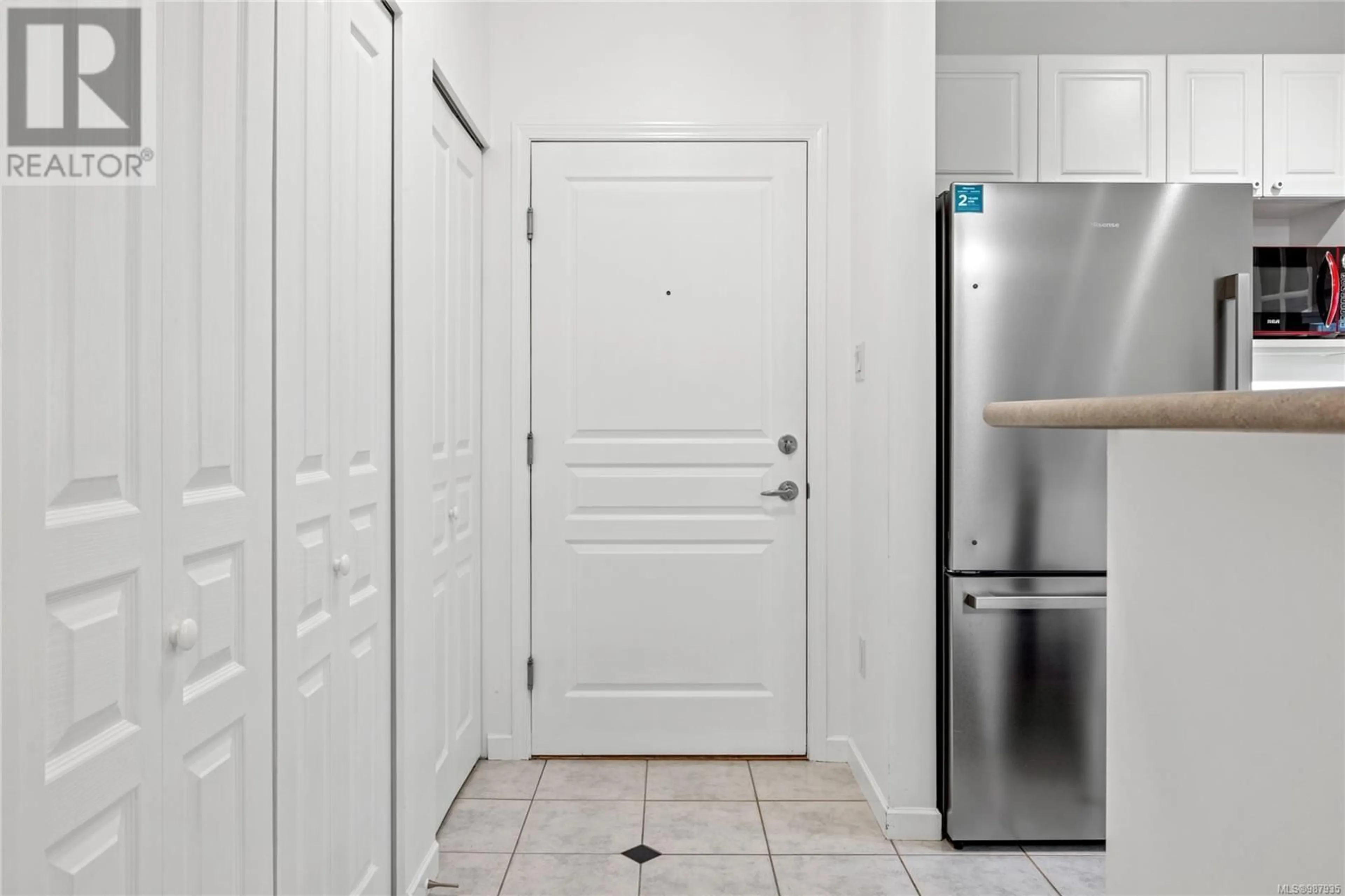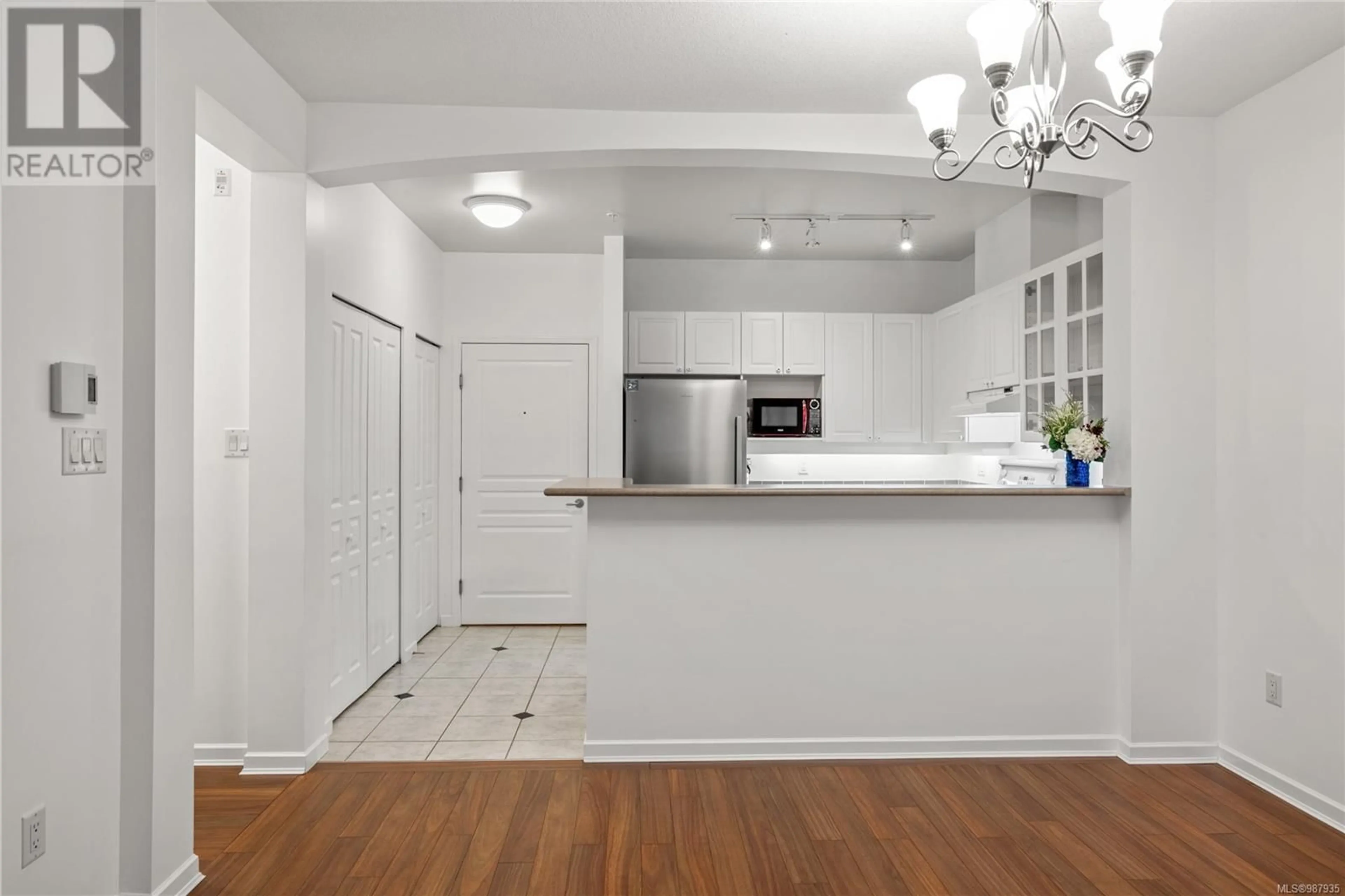112 5685 Edgewater Lane, Nanaimo, British Columbia V9T6K3
Contact us about this property
Highlights
Estimated ValueThis is the price Wahi expects this property to sell for.
The calculation is powered by our Instant Home Value Estimate, which uses current market and property price trends to estimate your home’s value with a 90% accuracy rate.Not available
Price/Sqft$558/sqft
Est. Mortgage$2,147/mo
Maintenance fees$569/mo
Tax Amount ()-
Days On Market48 days
Description
Welcome to the Coniston in the highly sought-after Longwood community—one of Nanaimo’s premier adult-oriented condo developments. This is your chance to experience a perfect blend of comfort, style, and convenience in a beautifully designed setting. Step inside this inviting unit, where soaring 9’ ceilings create an airy, spacious feel. The open-concept design seamlessly connects the well-appointed kitchen, dining area, and cozy living room, complete with a gas fireplace. Whether you’re entertaining guests or enjoying a quiet evening at home, this thoughtfully designed space offers warmth and functionality. The generously sized primary bedroom is a true retreat, featuring an additional sitting area, a walk-in closet, and a 4-piece ensuite. A spacious second bedroom, located just off the living room, provides flexibility—perfect for guests, a home office, or a hobby space. A 3-piece main bathroom is conveniently located nearby. Ample storage throughout the unit ensures everything has its place, making day-to-day living a breeze. Living in the Coniston means enjoying top-tier amenities, including a clubhouse with a gym, social center, and games room. A guest suite is available for visiting family and friends, and a woodworking shop is located right in your building. This unit also includes one assigned underground parking stall, two private storage lockers, and in-suite laundry for ultimate convenience. The Longwood community offers beautifully landscaped grounds, walking paths, and scenic ponds. With gated access to Longwood Station, shopping and services are just steps away. Oliver Woods Recreation Centre is around the corner, and public transit is easily accessible, making it simple to explore all Nanaimo has to offer. Pets are welcome, so you and your furry companion can enjoy this vibrant, well-planned community together! (id:39198)
Property Details
Interior
Features
Main level Floor
Bathroom
4'7 x 8'7Bedroom
8'9 x 12'6Ensuite
5'0 x 8'7Primary Bedroom
10'1 x 16'4Exterior
Parking
Garage spaces 1
Garage type -
Other parking spaces 0
Total parking spaces 1
Condo Details
Inclusions
Property History
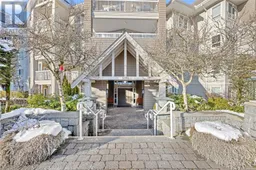 50
50
