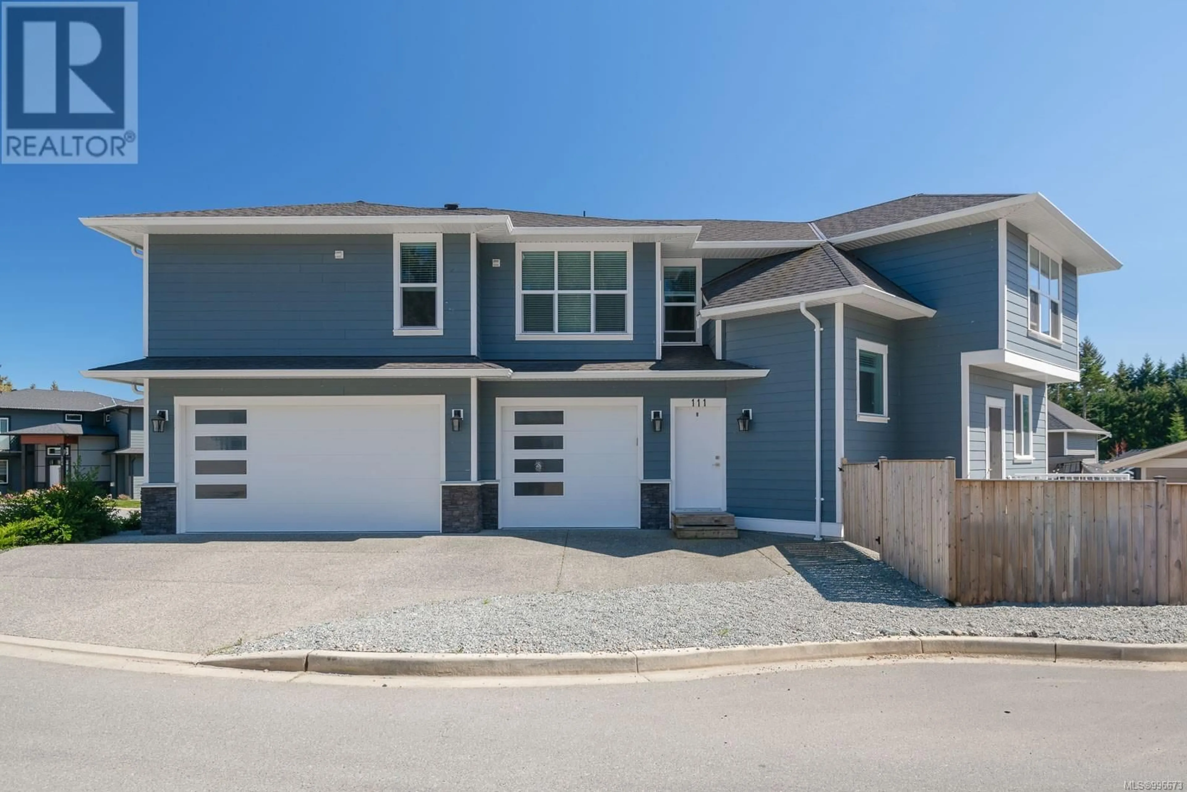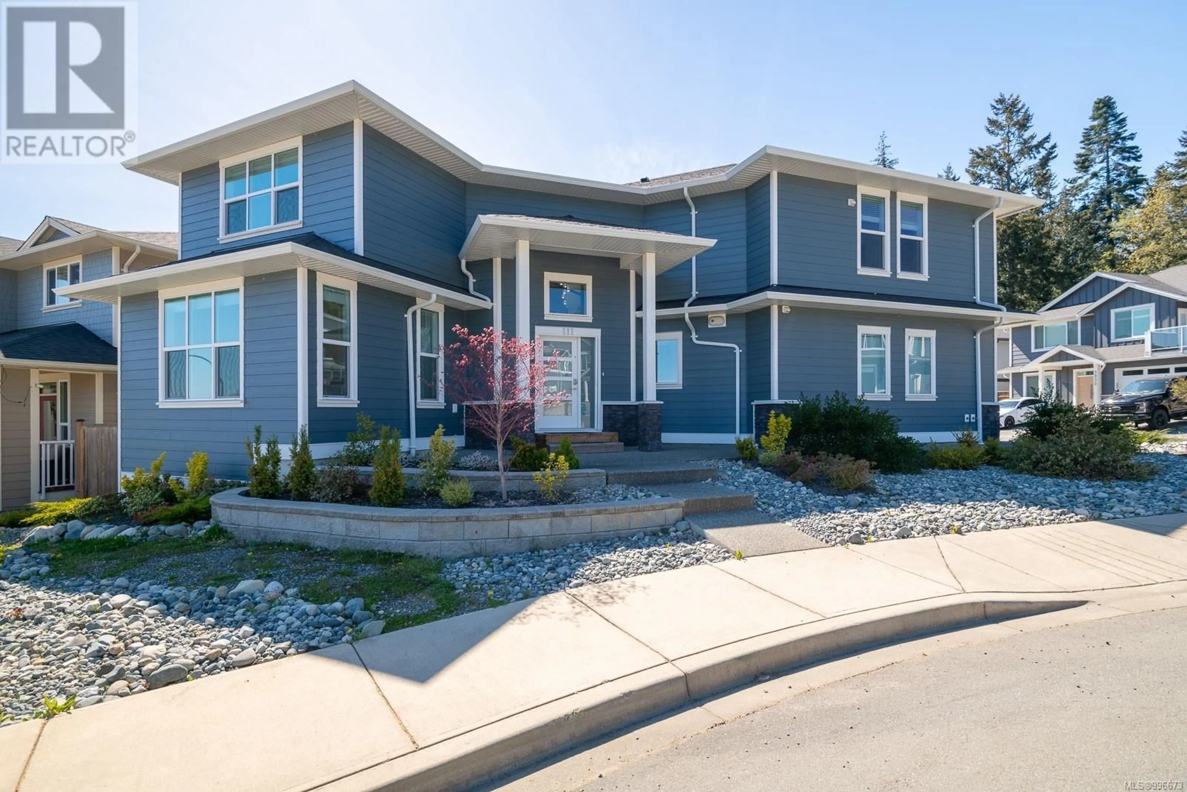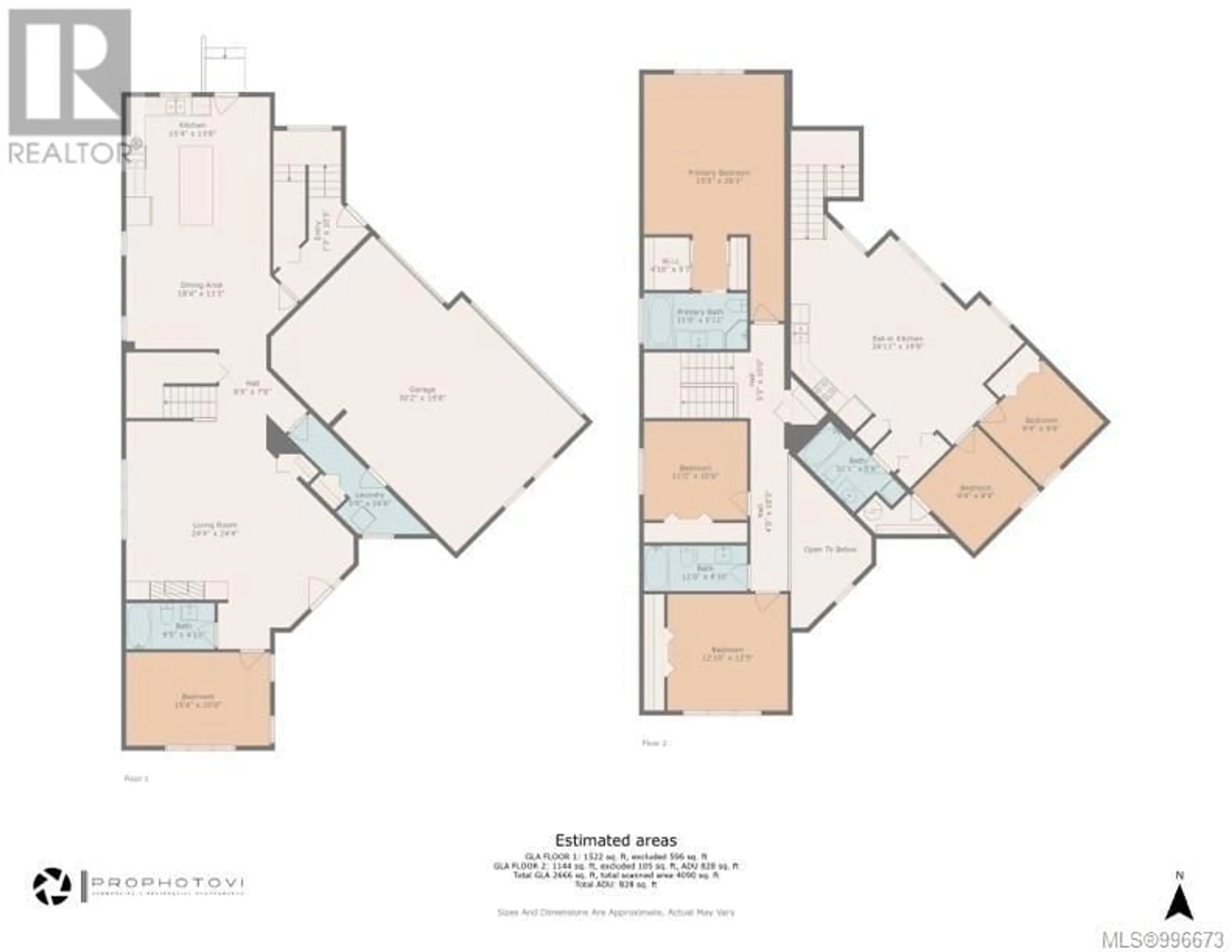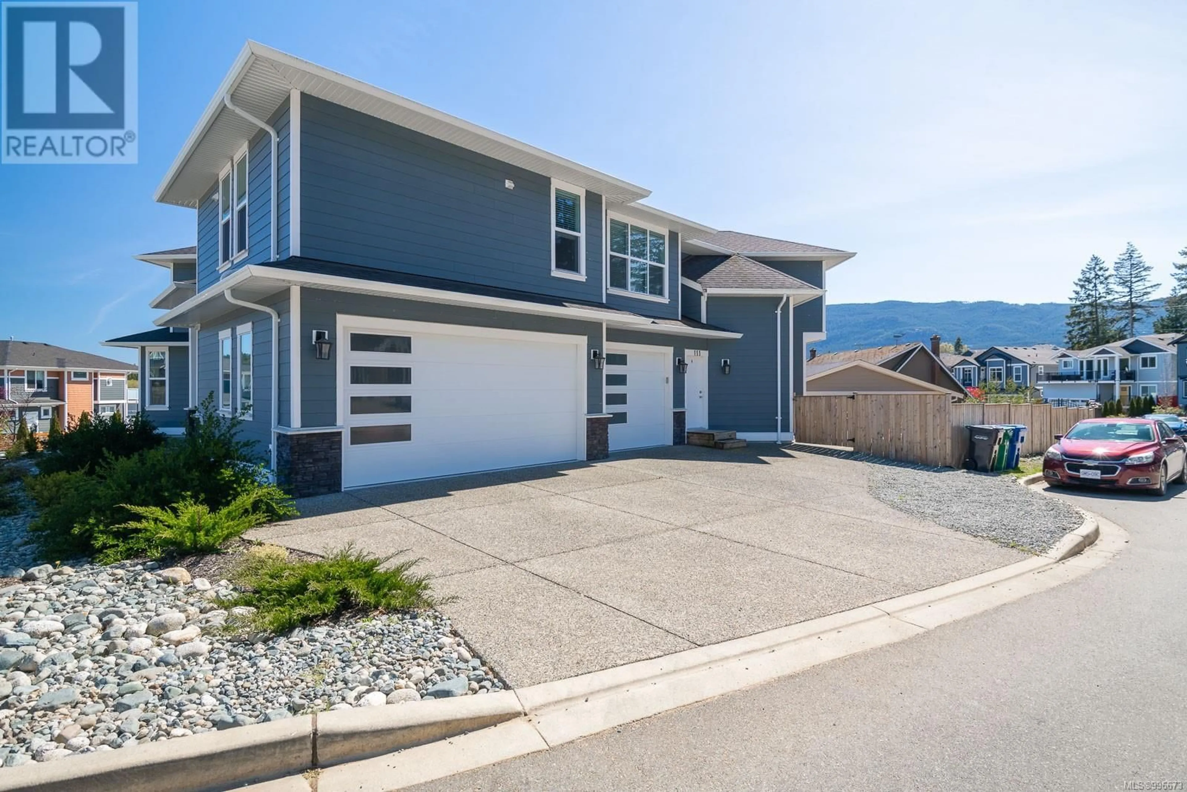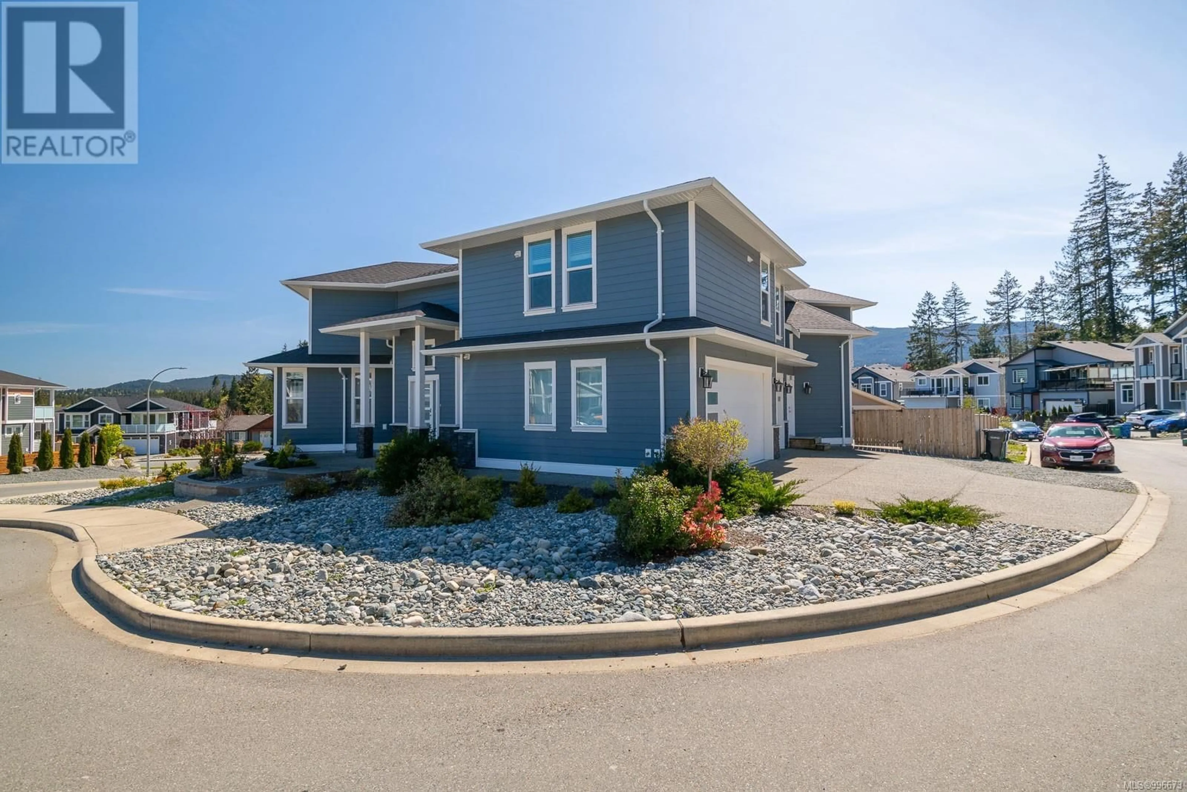111 FRANCES STREET, Nanaimo, British Columbia V9T0K3
Contact us about this property
Highlights
Estimated valueThis is the price Wahi expects this property to sell for.
The calculation is powered by our Instant Home Value Estimate, which uses current market and property price trends to estimate your home’s value with a 90% accuracy rate.Not available
Price/Sqft$278/sqft
Monthly cost
Open Calculator
Description
Welcome to 111 Frances St – a beautifully maintained, lightly lived-in home with one owner. Built in 2019, this spacious 3,500 sqft home features 6 bedrooms and 4 bathrooms. A standout feature is the self-contained 2-bedroom, 1-bathroom legal suite above the 3-car garage, complete with its own hydro meter, mailbox, and laundry facilities – ideal for extended family or rental income. The main home offers high-end finishes, including quartz countertops, a chef’s kitchen with stainless steel appliances, a natural gas stove and fireplace, forced air heating, and air conditioning. The fully fenced yard adds privacy and outdoor space for relaxation or entertaining. On the lower level, you'll find 1 bedroom, 1 bathroom, a living area, laundry room, kitchen, dining space, and access to the 3-car garage. Upstairs, there are 3 additional bedrooms and 2 bathrooms, including the spacious primary suite with a large walk-in closet and a 4-piece ensuite. Nestled in the desirable North Jingle Pot area, this home is close to all amenities and offers easy access to outdoor recreation. For additional information call or email Travis Briggs with eXp Realty at 250-713-5501 / travis@travisbriggs.ca (Video, floor plans, additional photos available at travisbriggs.ca & measurements and data approximate and should be verified if important.) (id:39198)
Property Details
Interior
Features
Main level Floor
Bedroom
10'0 x 15'4Kitchen
13'8 x 15'4Dining room
13'3 x 18'4Laundry room
16'6 x 5'6Exterior
Parking
Garage spaces -
Garage type -
Total parking spaces 3
Property History
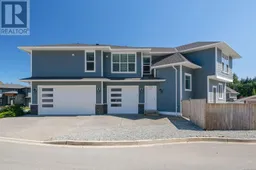 51
51
