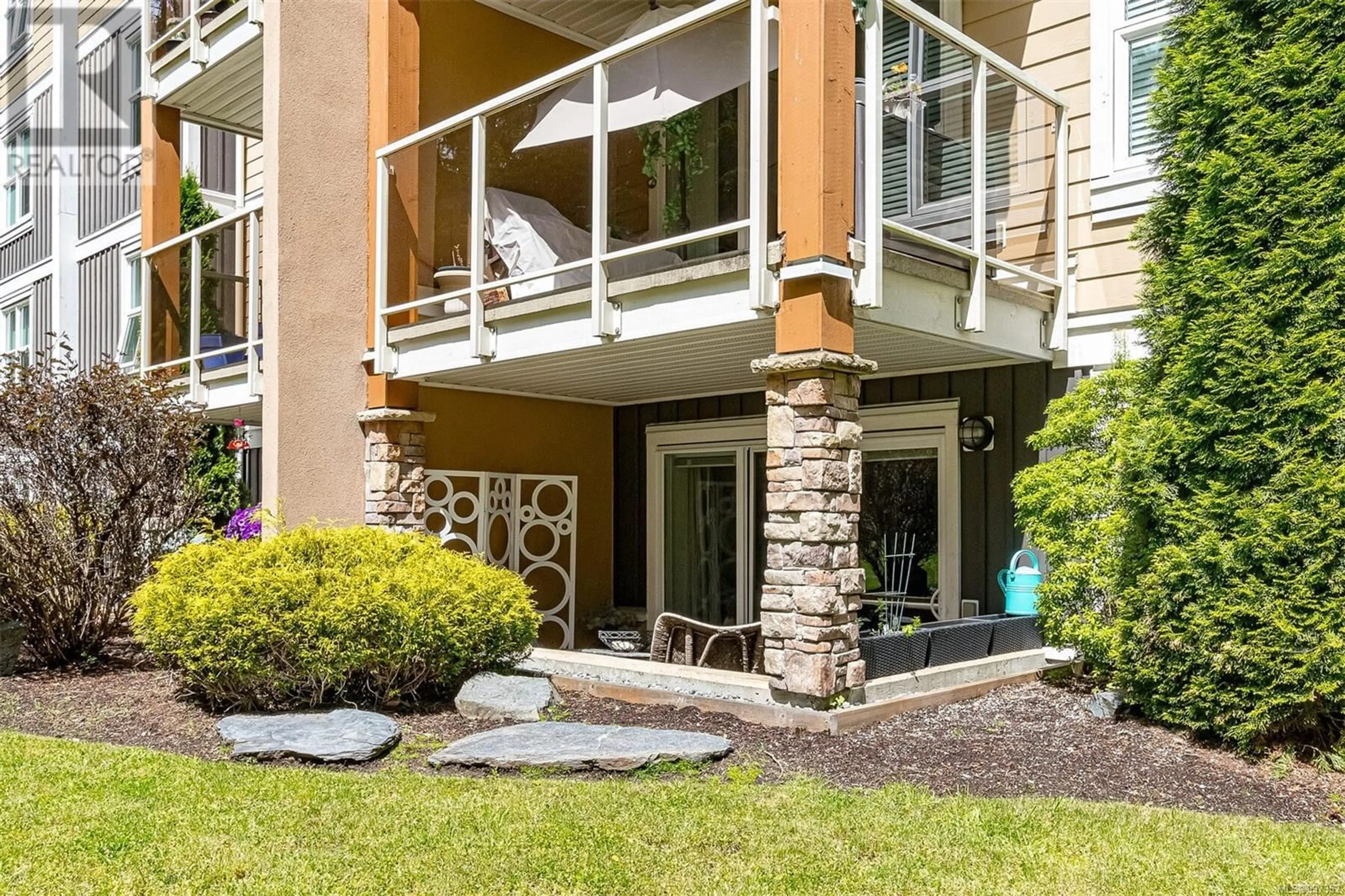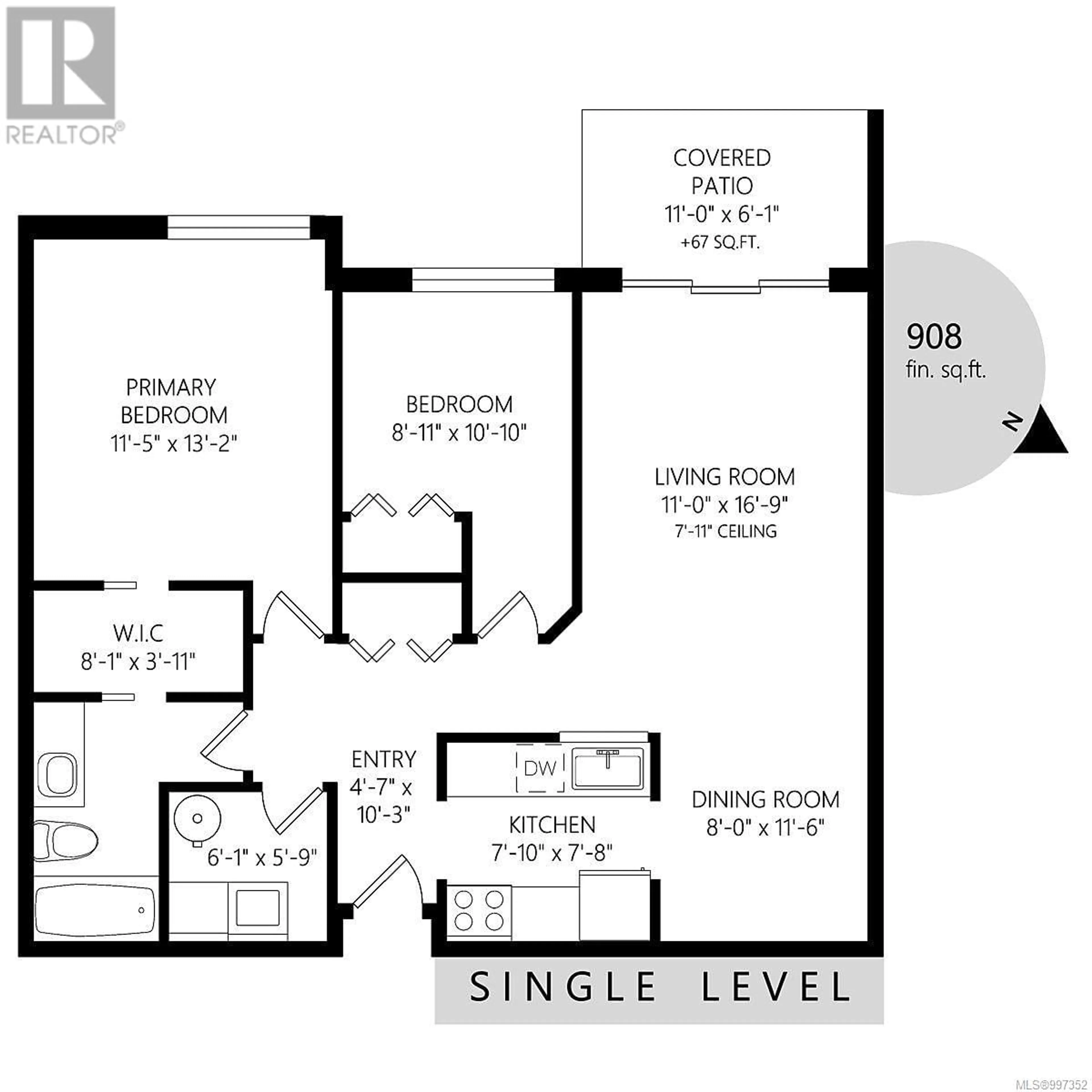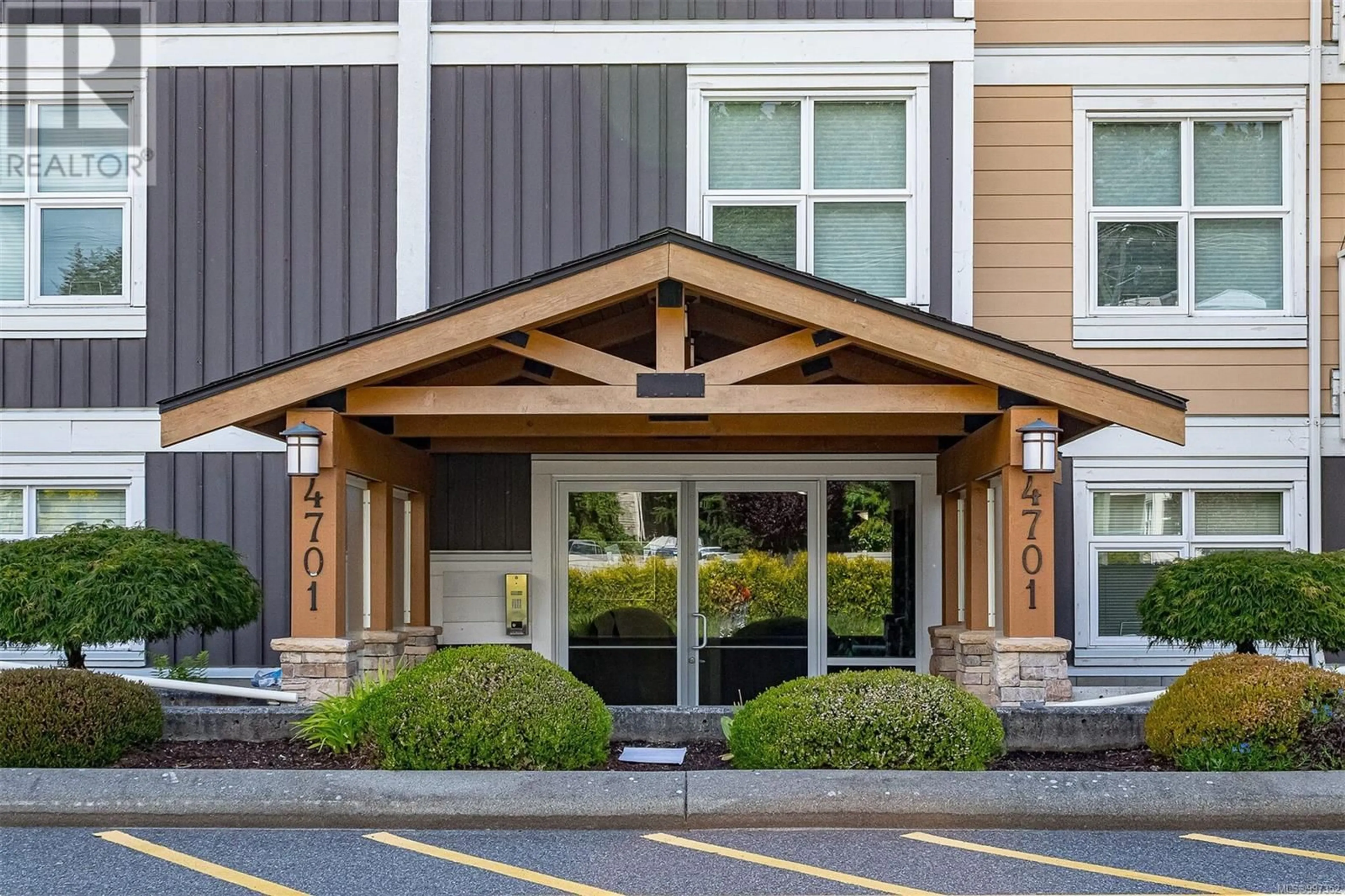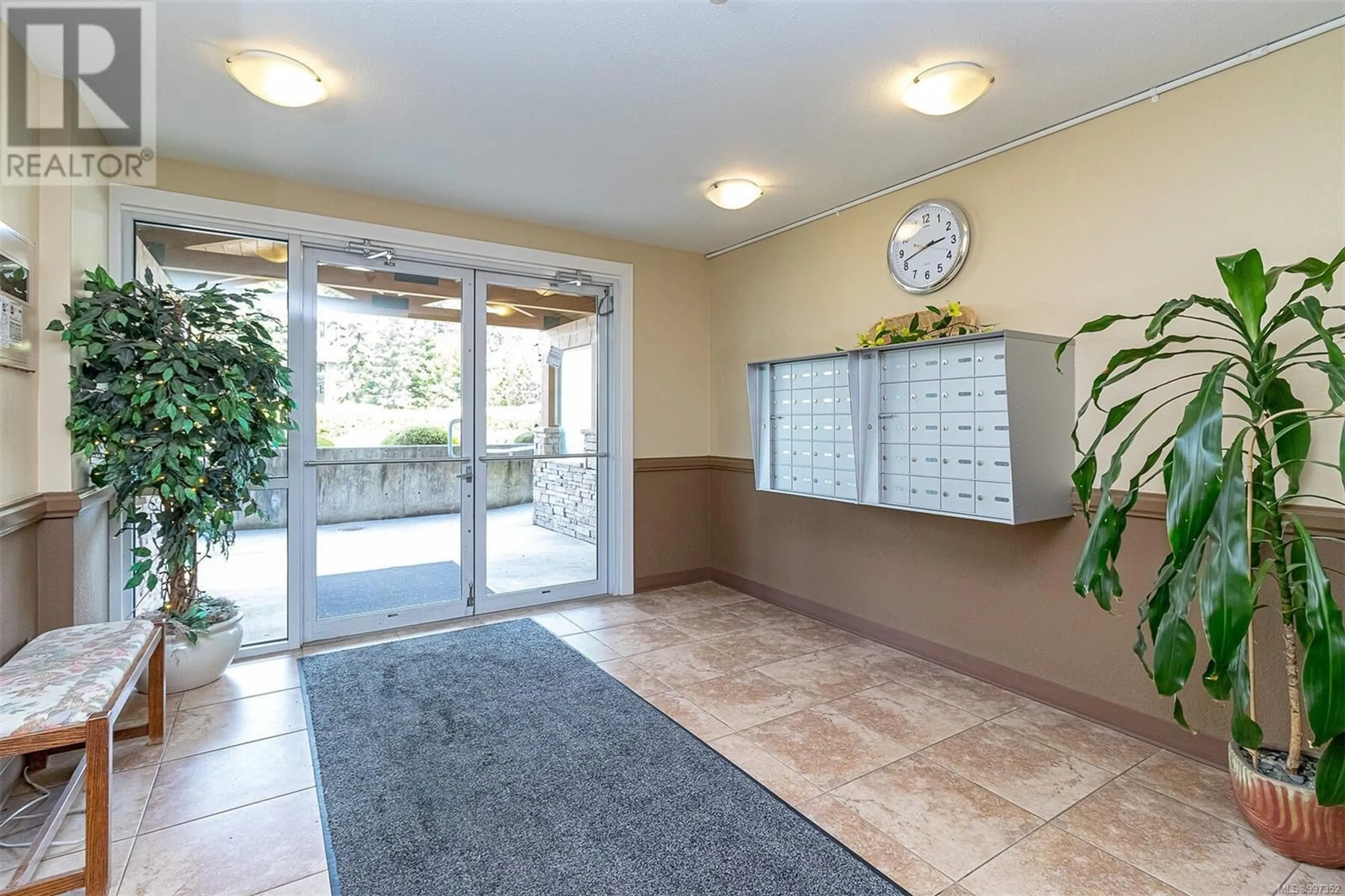104 - 4701 UPLANDS DRIVE, Nanaimo, British Columbia V9T5Y2
Contact us about this property
Highlights
Estimated valueThis is the price Wahi expects this property to sell for.
The calculation is powered by our Instant Home Value Estimate, which uses current market and property price trends to estimate your home’s value with a 90% accuracy rate.Not available
Price/Sqft$467/sqft
Monthly cost
Open Calculator
Description
Sought after west facing private unit this main level gorgeous 2 bedroom, 1 bathroom North Nanaimo condo features an open floor plan with well laid out kitchen, living room, and dining area. The galley style kitchen includes stainless steel appliances, new quartz counter tops and subway tile backsplash, the dining area is a great space for a dining table to enjoy your coffee or host friends, and the living room allows plenty of space to relax while extending outside through large patio doors to your covered patio with ample space for those summer BBQs. The beautiful laminate flooring goes throughout the home including into the two bedrooms, the master including a walk in closet. There is one main bathroom with new quartz counter tops that has cheater access into the master. With in suite laundry and extra storage, this home is able to meet all your needs. Walking distance to some of the neighbourhoods best amenities including Longwood Station and Nanaimo North Town Centre. (id:39198)
Property Details
Interior
Features
Main level Floor
Patio
Living room
Laundry room
5'9 x 6'1Kitchen
7'8 x 7'10Exterior
Parking
Garage spaces -
Garage type -
Total parking spaces 1
Condo Details
Inclusions
Property History
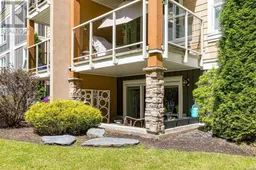 32
32
