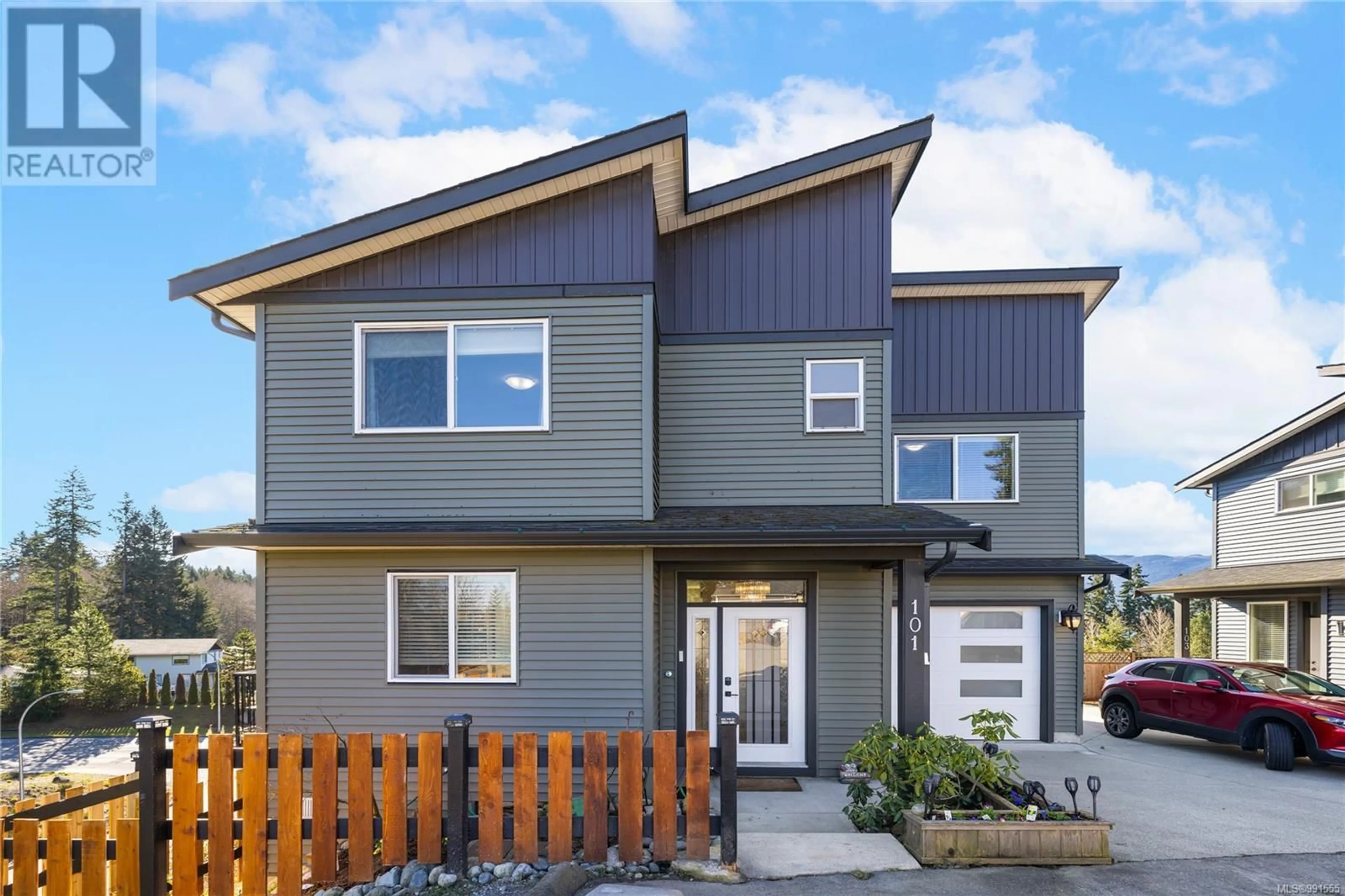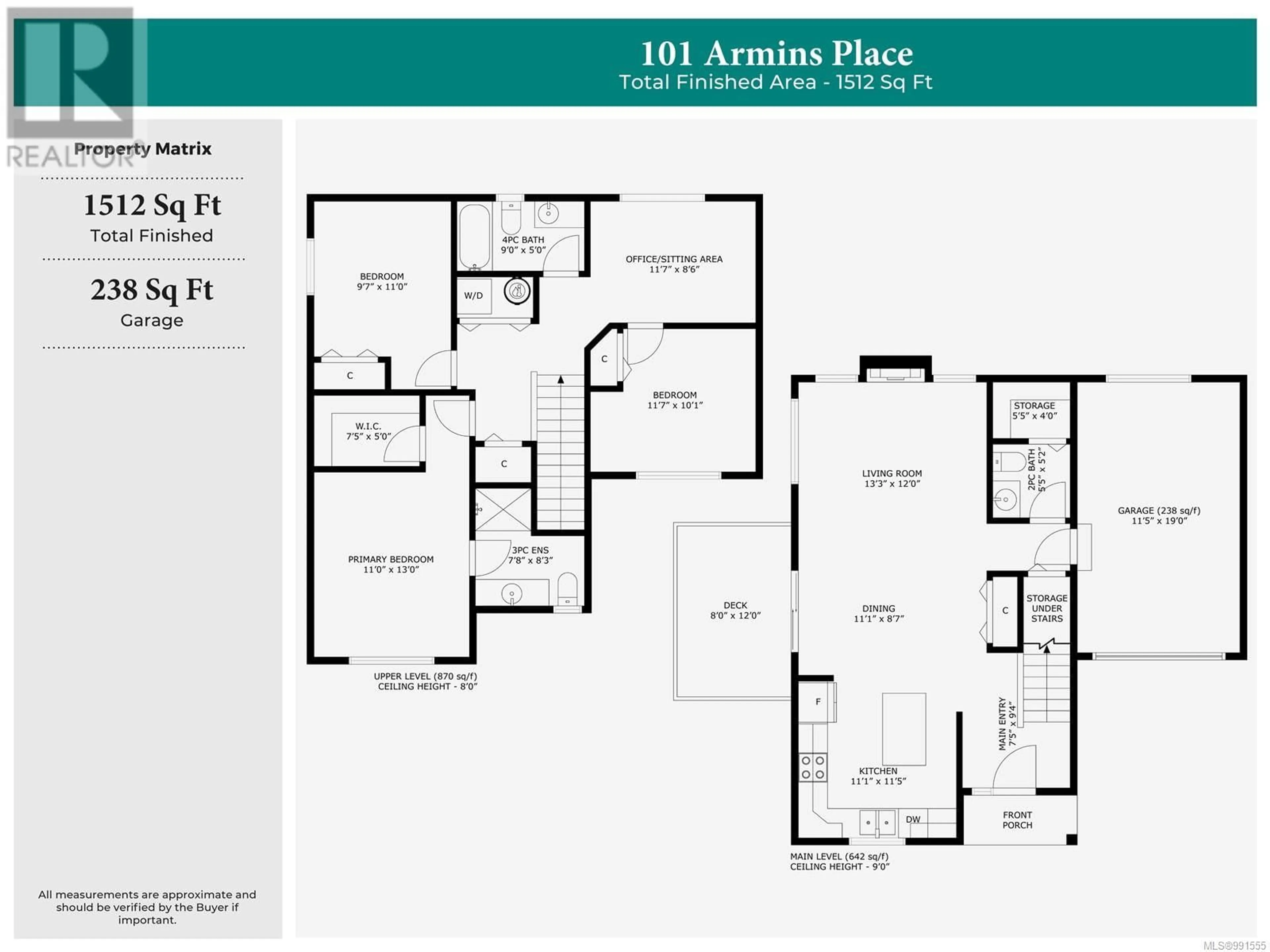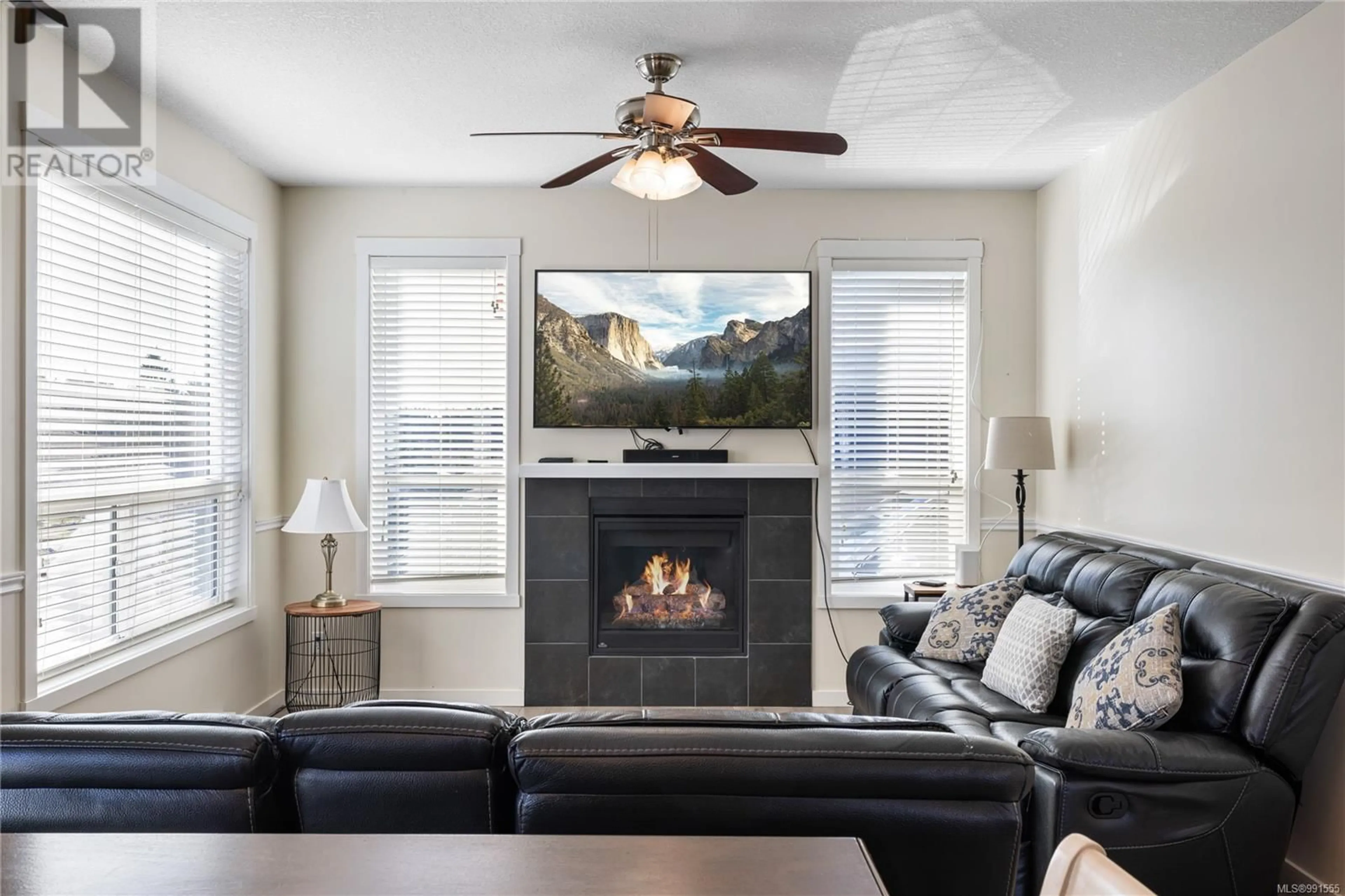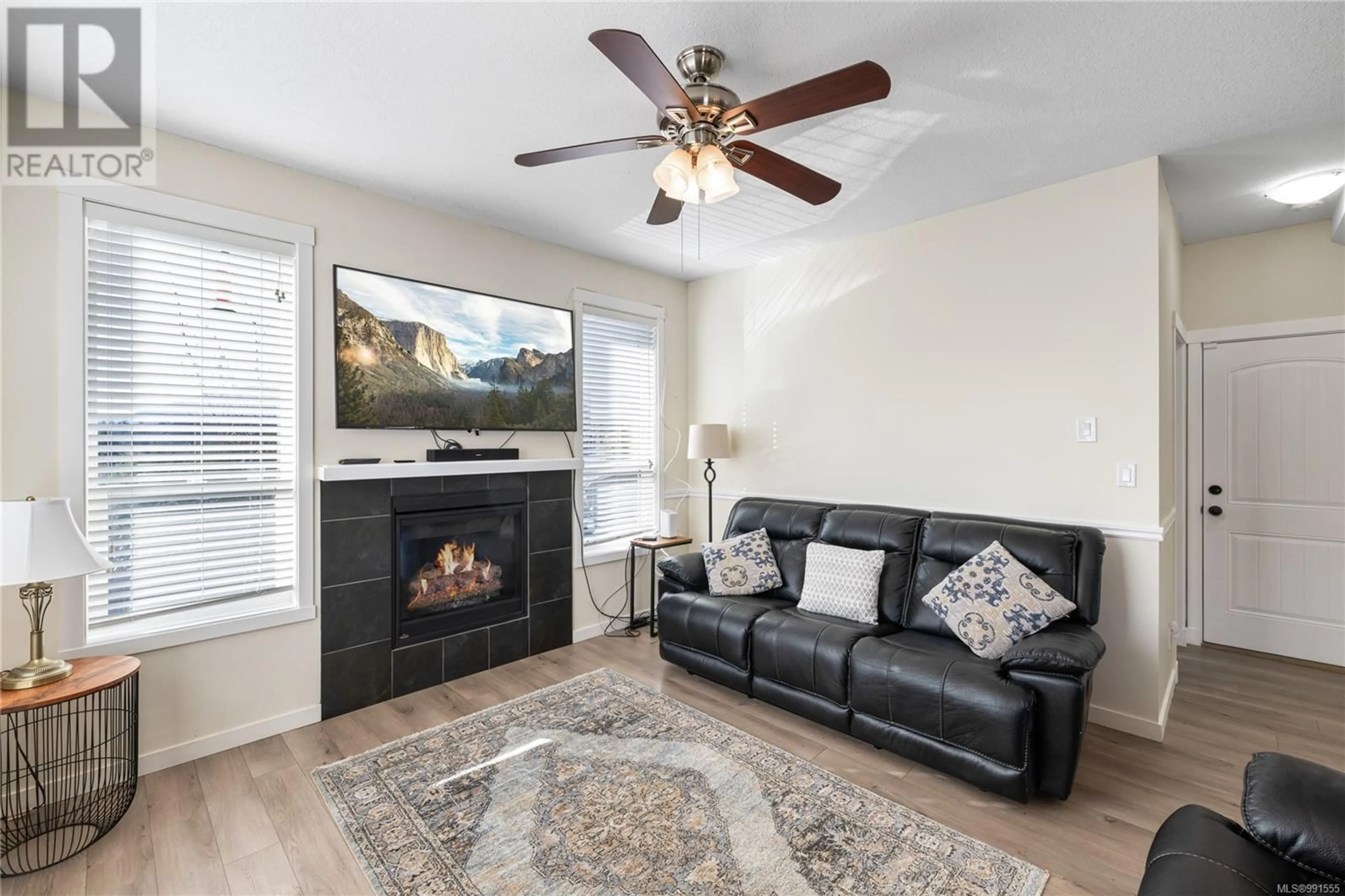101 ARMINS PLACE, Nanaimo, British Columbia V9T0J5
Contact us about this property
Highlights
Estimated ValueThis is the price Wahi expects this property to sell for.
The calculation is powered by our Instant Home Value Estimate, which uses current market and property price trends to estimate your home’s value with a 90% accuracy rate.Not available
Price/Sqft$436/sqft
Est. Mortgage$2,834/mo
Tax Amount ()$4,074/yr
Days On Market35 days
Description
Conveniently located near all North end amenities and just minutes away from superb outdoor recreation, this detached half duplex offers a perfect blend of comfort, convenience, and functionality. Featuring 3 bedrooms and 3 bathrooms, this home boasts a well-designed floor plan that caters to various lifestyle needs. Enjoy a carefree living with minimal outdoor maintenance and no strata fees. A grand entryway leads to a chef's kitchen equipped with a large island ideal for food prep and socializing. The kitchen seamlessly flows into the living area, highlighted by a cozy gas fireplace and plenty of space to unwind. The dining area can accommodate a family-size table and leads out to the patio, perfect for enjoying summer nights, grilling and relaxation. A convenient 2 pc bathroom and access to the enclosed garage make this floor the hub of everyday living. Upstairs, discover all three bedrooms including the large primary with a walk-in closet and ensuite. A multipurpose space serves as an ideal office or play area while offering stunning views of Mt. Benson and Brannen lake. The upper floor also features a 4-piece bathroom and efficient laundry access between all rooms. An additional rear parking pad adds flexibility for motorbikes, a small car, or a garden shed. Pleasant Valley is renowned for its excellent schooling options, abundant shopping and its safe, family-friendly atmosphere! All measurements are approximate. (id:39198)
Property Details
Interior
Features
Second level Floor
Bathroom
5'0 x 9'0Sitting room
8'6 x 11'7Bedroom
10'1 x 11'7Bedroom
11'0 x 9'7Exterior
Parking
Garage spaces -
Garage type -
Total parking spaces 2
Condo Details
Inclusions
Property History
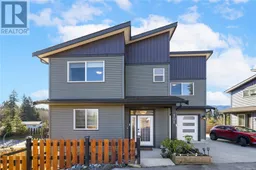 39
39
