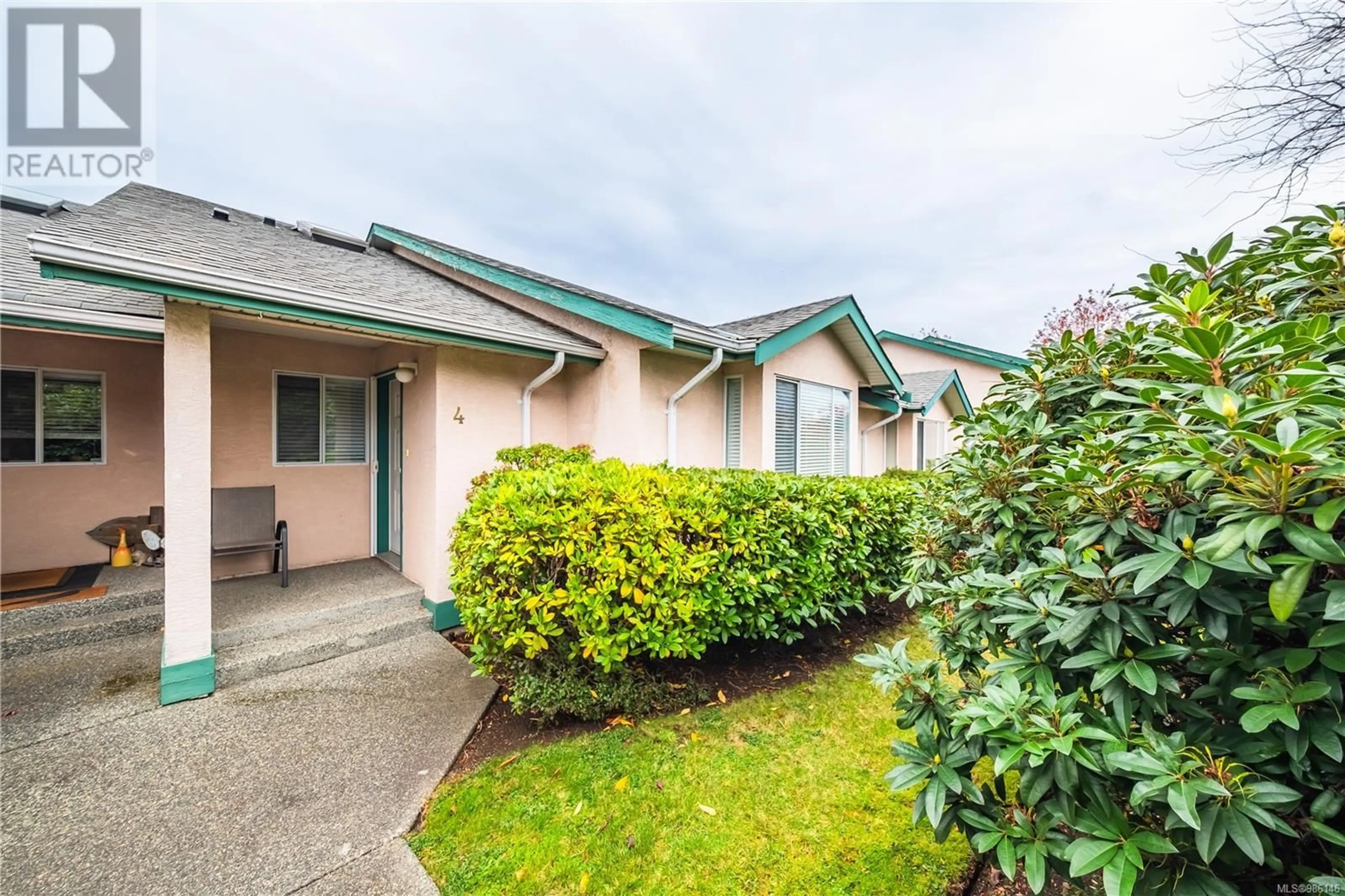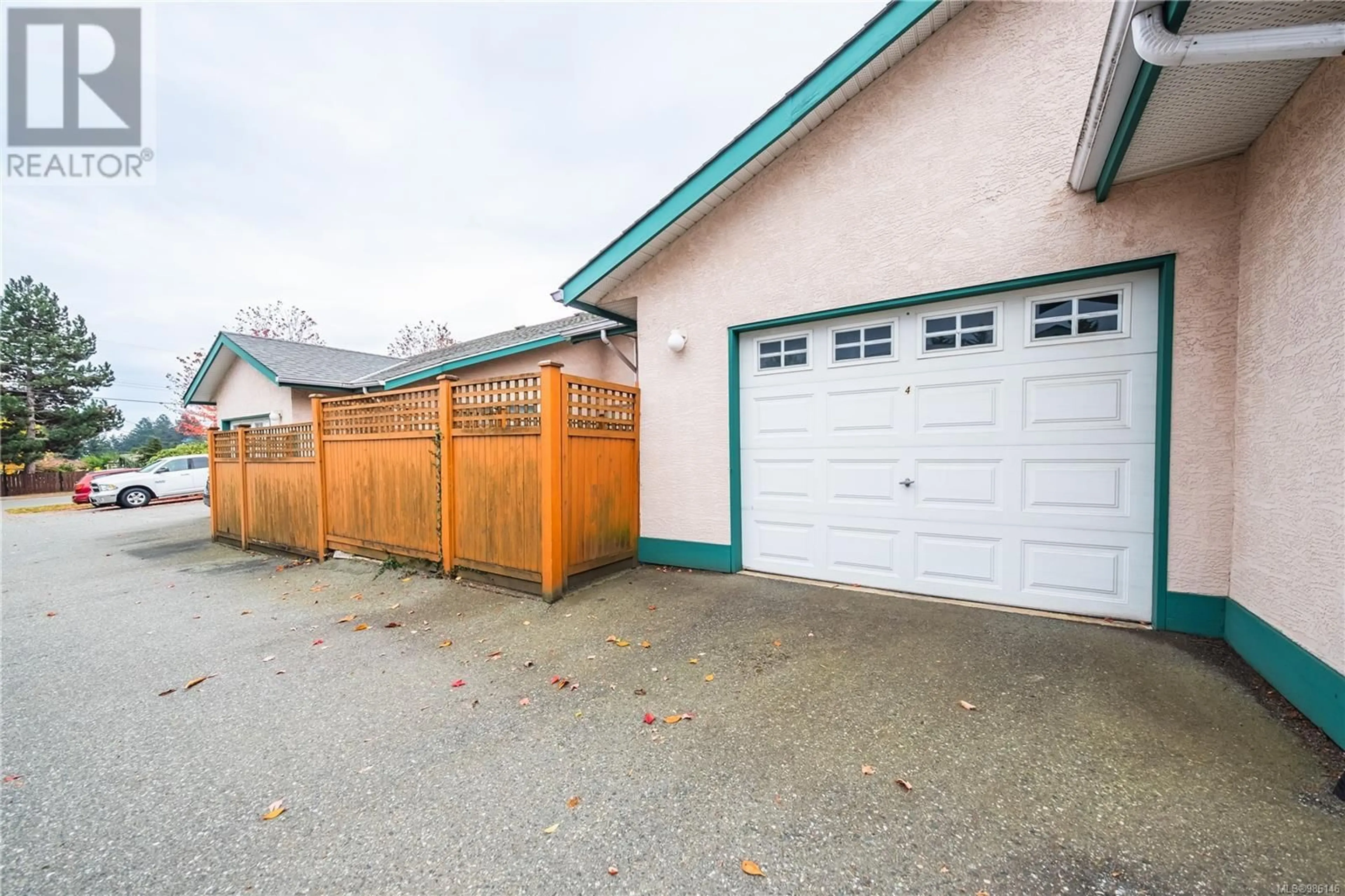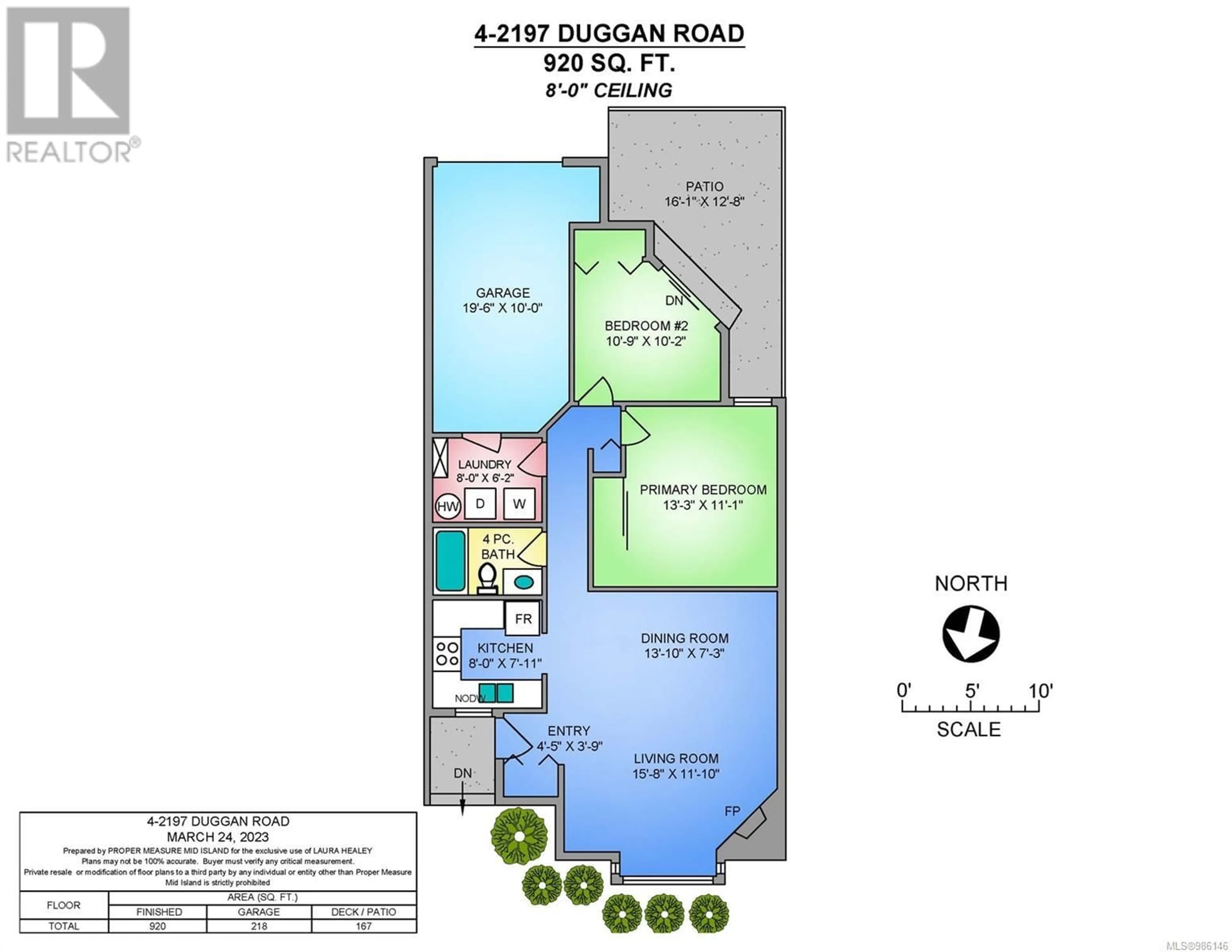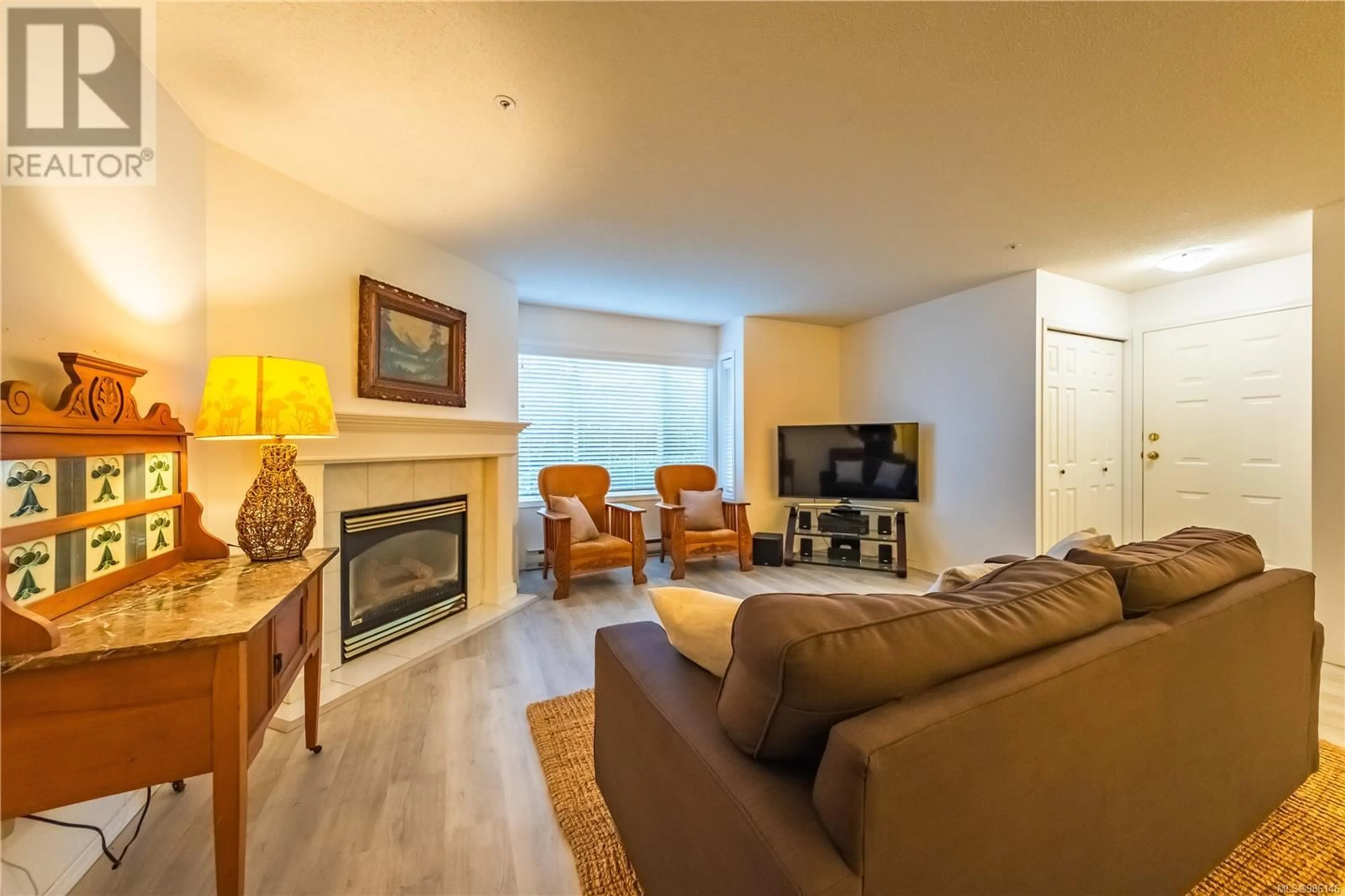4 2197 Duggan Rd, Nanaimo, British Columbia V9S5N9
Contact us about this property
Highlights
Estimated ValueThis is the price Wahi expects this property to sell for.
The calculation is powered by our Instant Home Value Estimate, which uses current market and property price trends to estimate your home’s value with a 90% accuracy rate.Not available
Price/Sqft$380/sqft
Est. Mortgage$1,503/mo
Maintenance fees$487/mo
Tax Amount ()-
Days On Market48 days
Description
Enjoy low-maintenance living in Central Nanaimo! This cozy 2 bedroom + 1 bathroom patio home for 55+ adults offers everything you need to live comfortably. Lush hedges greet you by the entrance and a covered doorway shelters you from the elements as you enter or exit. Inside, new laminate flooring adorns the main living area of this single-story home. The spacious living room flows seamlessly into the dining area, creating a welcoming ambiance that is accentuated by a propane fireplace. Prepare your meals in the functional kitchen which features abundant cabinets and a window overlooking the sink. Further down the hall is a 4-piece bathroom with a skylight and a laundry room that includes full-sized washer & dryer units, additional cabinets for storage, and a direct entrance to a single-car garage. A crawl space adds to the home’s practicality. The primary bedroom boasts a large sliding-door closet, while the second bedroom can also function as a den. A highlight of this lovely home is a private fenced patio area where you can enjoy a cup of tea in serenity. Are you an animal lover? In this case, you’ll appreciate that the 2-pet policy has no size restrictions! Conveniently located in the middle of Nanaimo, you’ll be minutes from all the city has to offer. Shopping and dining choices are plentiful at Brooks Landing, Beban Plaza, Country Club Mall, and along Bowen Road. Just a 5-minute drive away is Beban Park, where you’ll find swimming, community activities, a dog park, a year-round farmers market, and much more! Other recreational opportunities can be found nearby at Nanaimo Golf Club, Departure Bay Beach, and Bowen Park. The hospital is also close by, and if life takes you to the mainland, BC Ferries is only 5 minutes away. This home is an excellent choice for those looking to enjoy their golden years in an accessible community! Call today to schedule your personal tour of this wonderful home. Viewings are by appointment only. All measurements are approximate. (id:39198)
Property Details
Interior
Features
Main level Floor
Patio
16'1 x 12'8Bathroom
Bedroom
10'9 x 10'2Laundry room
8'0 x 6'2Exterior
Parking
Garage spaces 4
Garage type -
Other parking spaces 0
Total parking spaces 4
Condo Details
Inclusions
Property History
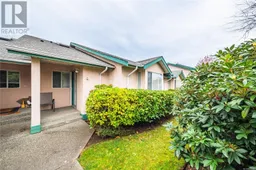 29
29
