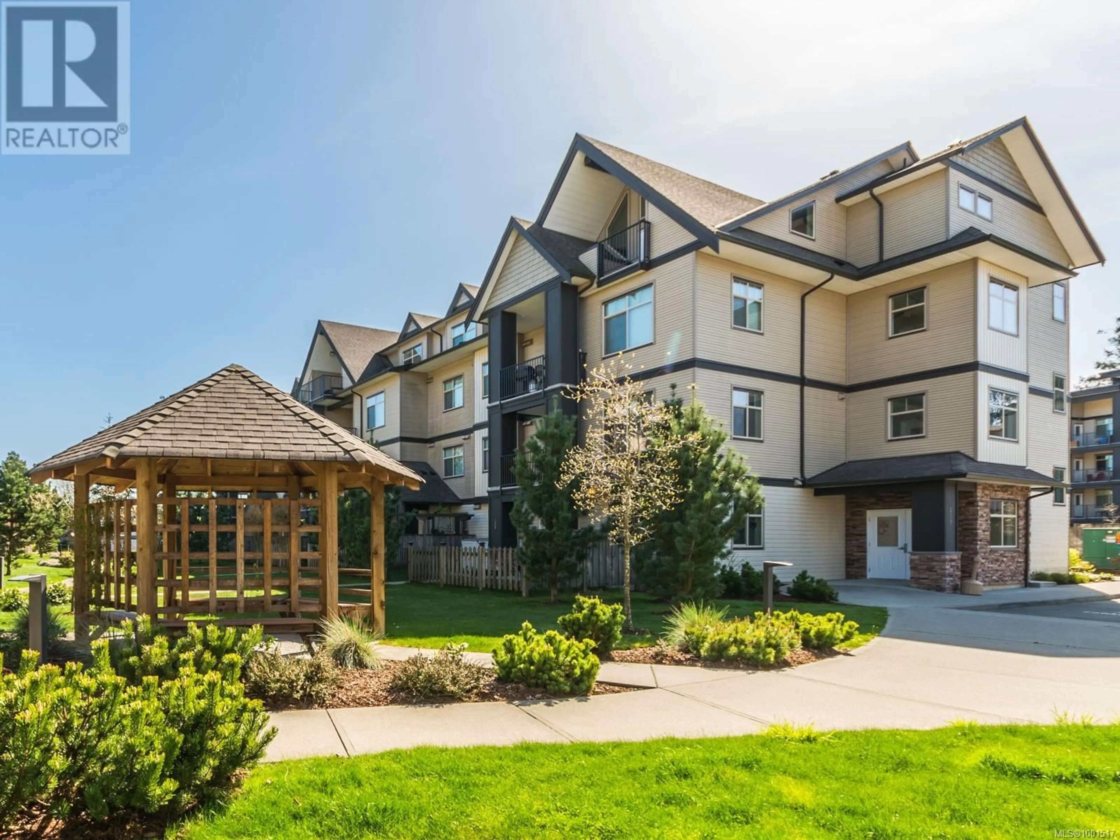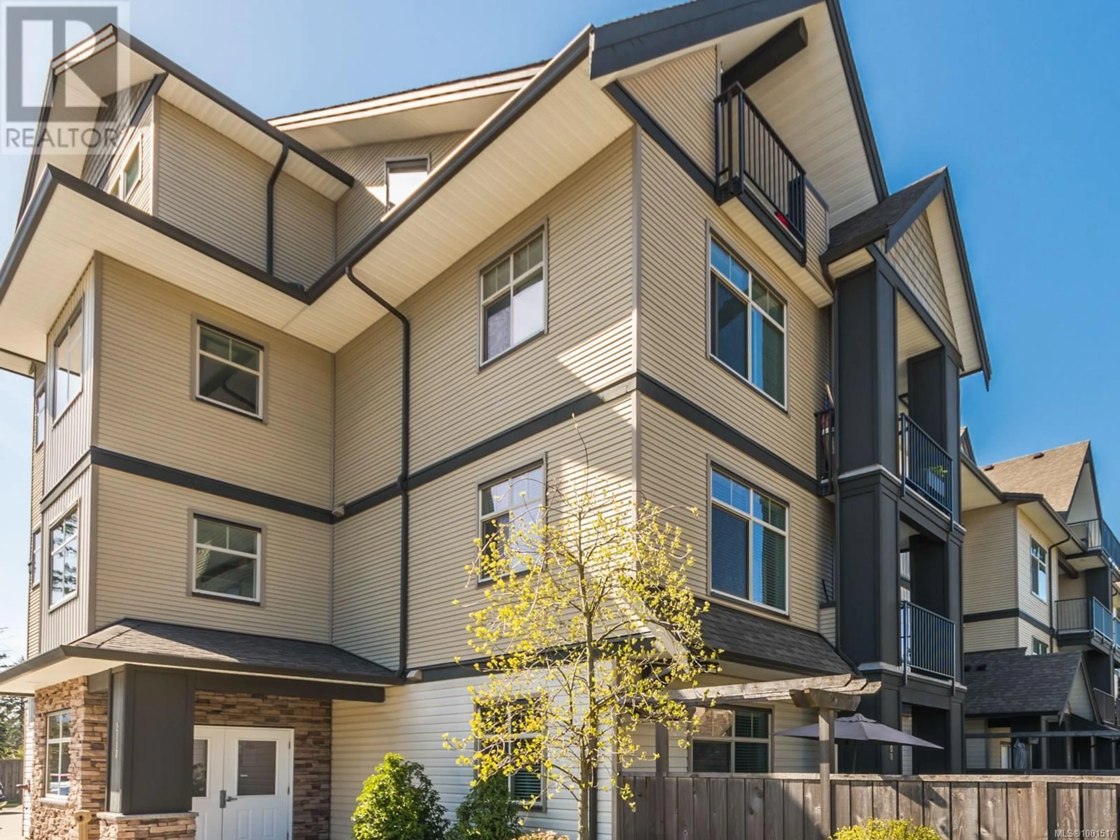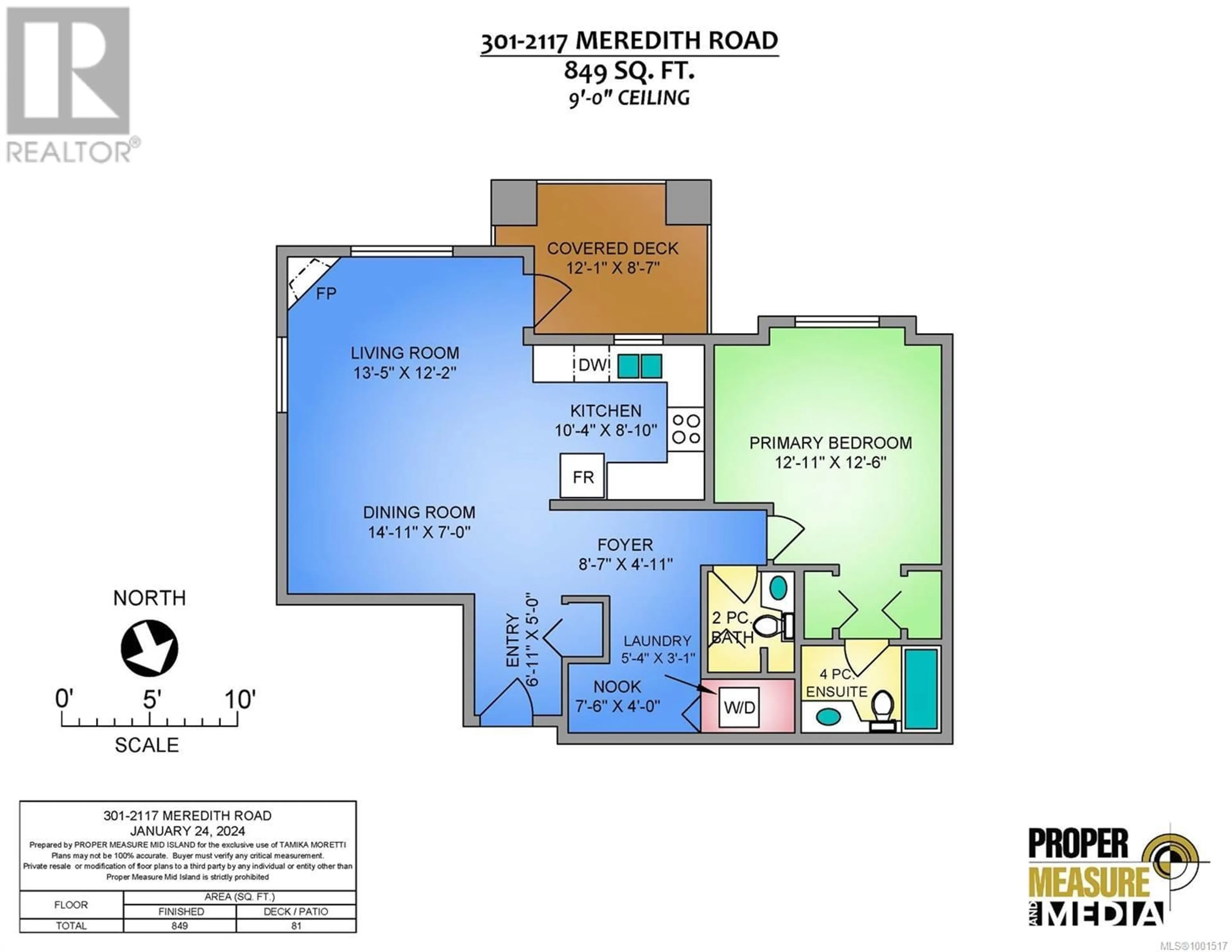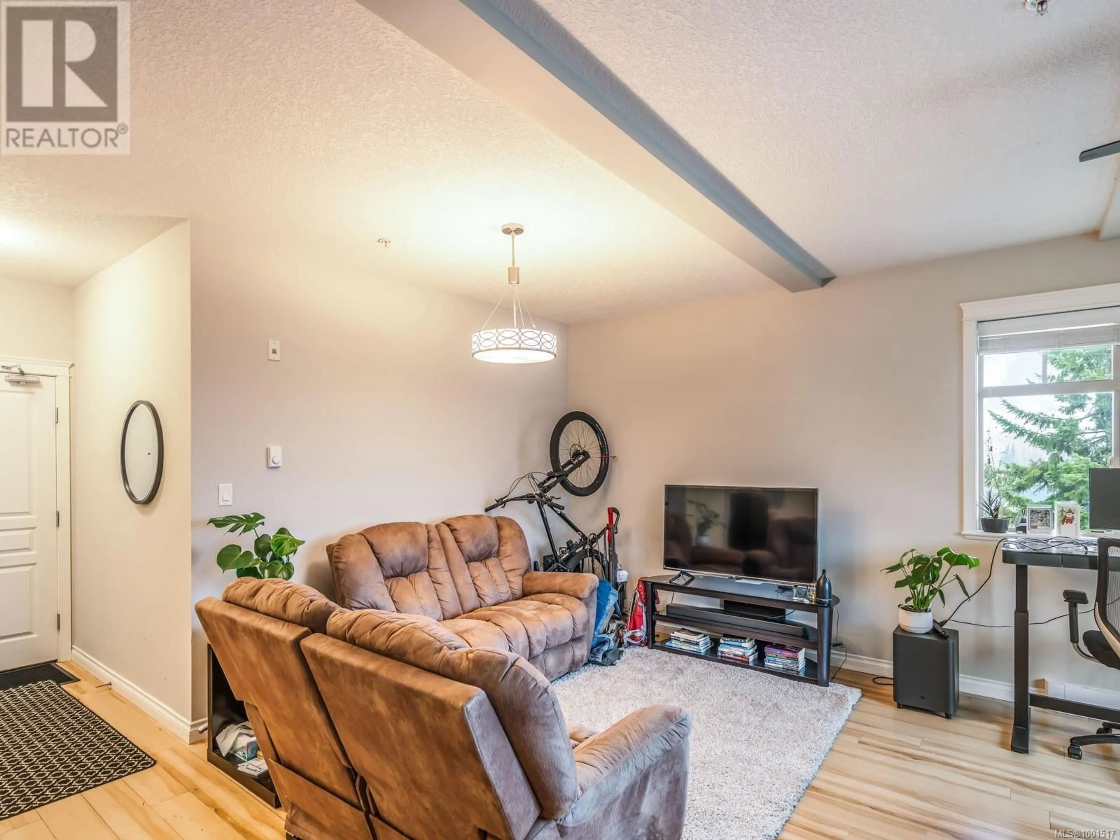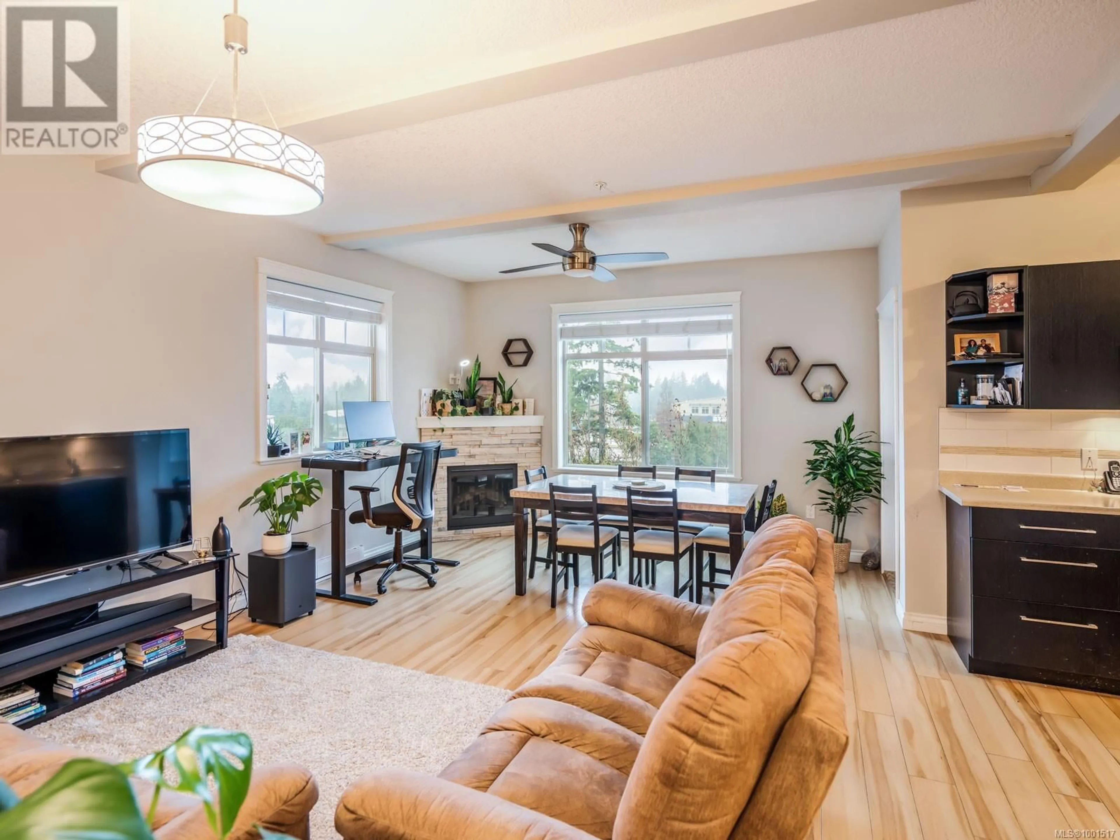301 - 2117 MEREDITH ROAD, Nanaimo, British Columbia V9S2N2
Contact us about this property
Highlights
Estimated valueThis is the price Wahi expects this property to sell for.
The calculation is powered by our Instant Home Value Estimate, which uses current market and property price trends to estimate your home’s value with a 90% accuracy rate.Not available
Price/Sqft$453/sqft
Monthly cost
Open Calculator
Description
Discover this bright and stylish 1-bedroom, 2-bathroom corner-unit condo in the heart of Nanaimo. Featuring soaring 9’ ceilings and expansive windows, the spacious living area is filled with natural light, creating a warm and inviting ambiance. The modern kitchen is equipped with stainless steel appliances, under-mount lighting, and generous counter space, making it both inviting and functional. A versatile nook just off the kitchen provides the perfect space for a home office or extra storage. The primary bedroom is designed for comfort, offering two closets for ample storage. Convenience is key with in-suite laundry and access to a well-appointed amenity building, complete with a fitness center, games area, and communal kitchen.Pet-friendly and rental-friendly, this condo offers flexibility for both homeowners and investors. With shops, restaurants, parks, and essential services just steps away, experience the best of urban living in a prime location.Don't miss your chance to call this beautiful condo home! All data and measurements are approximate; please verify if important. (id:39198)
Property Details
Interior
Features
Main level Floor
Other
4'0 x 7'6Entrance
5'0 x 6'11Ensuite
Bathroom
Exterior
Parking
Garage spaces -
Garage type -
Total parking spaces 1
Condo Details
Inclusions
Property History
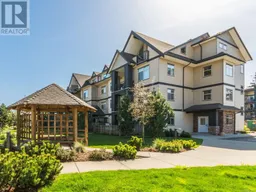 28
28
