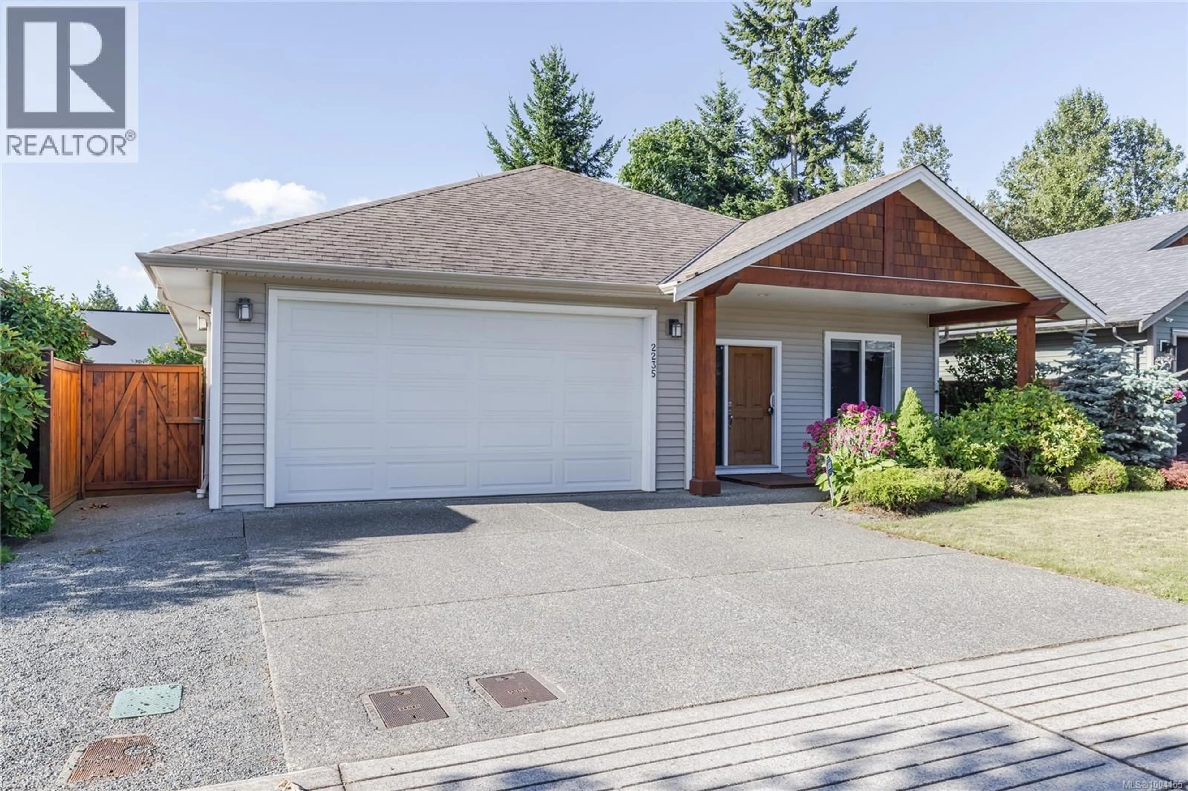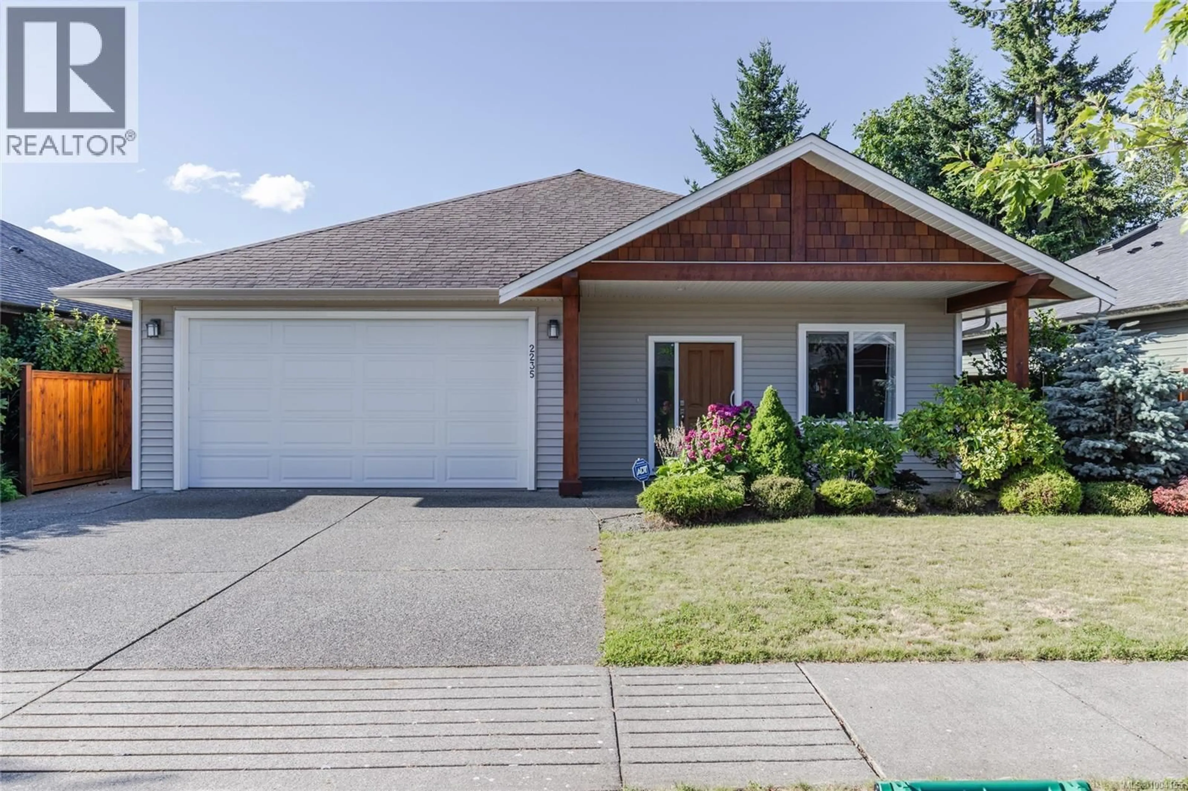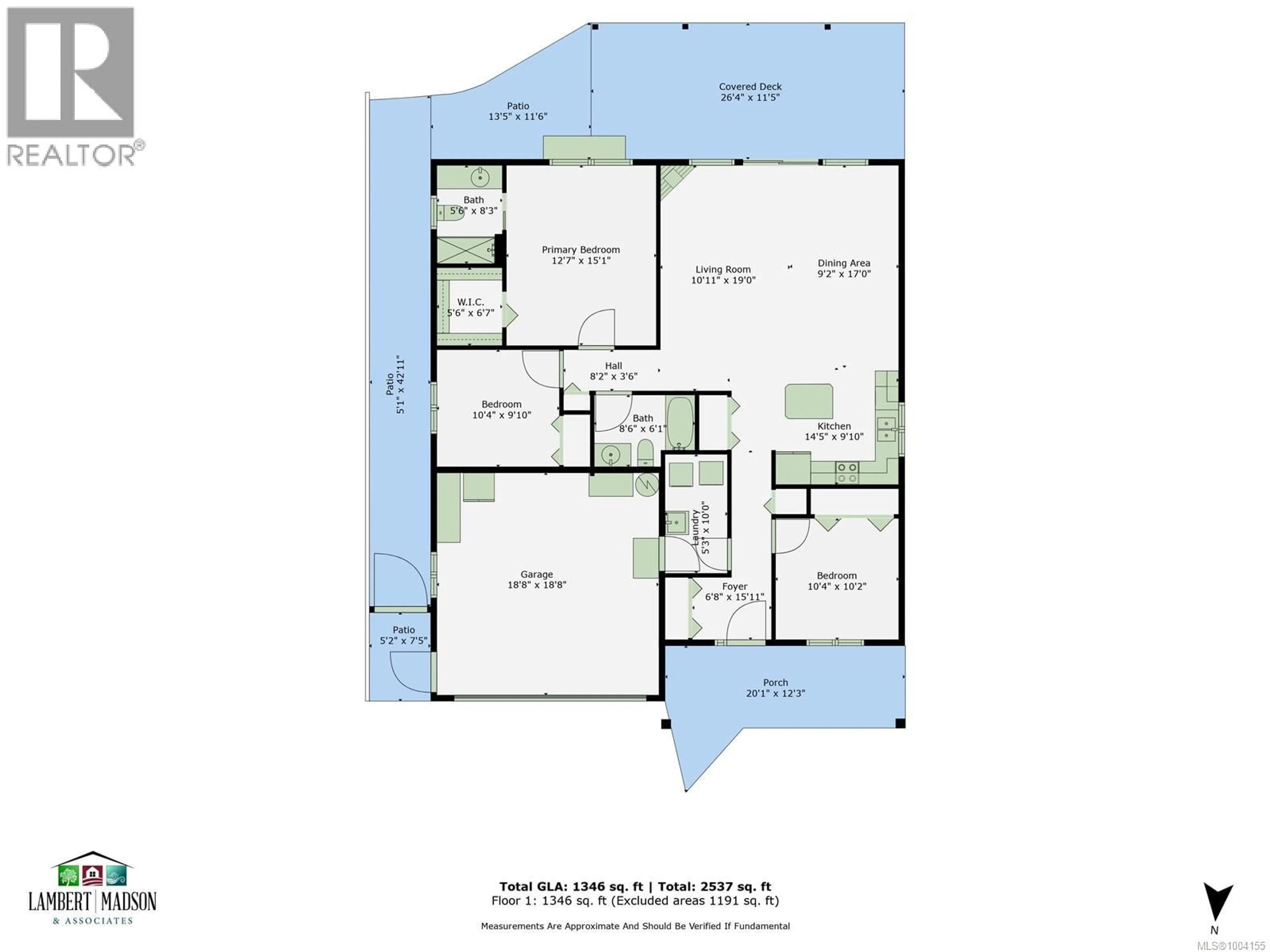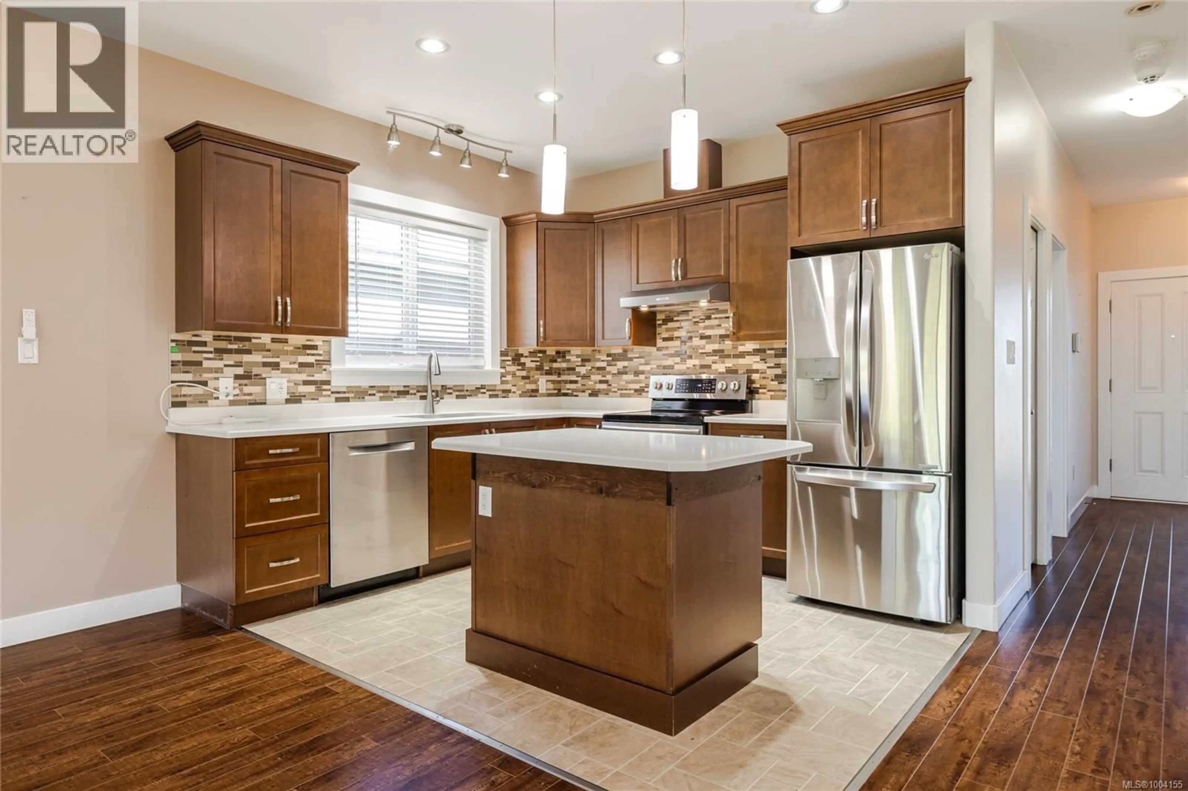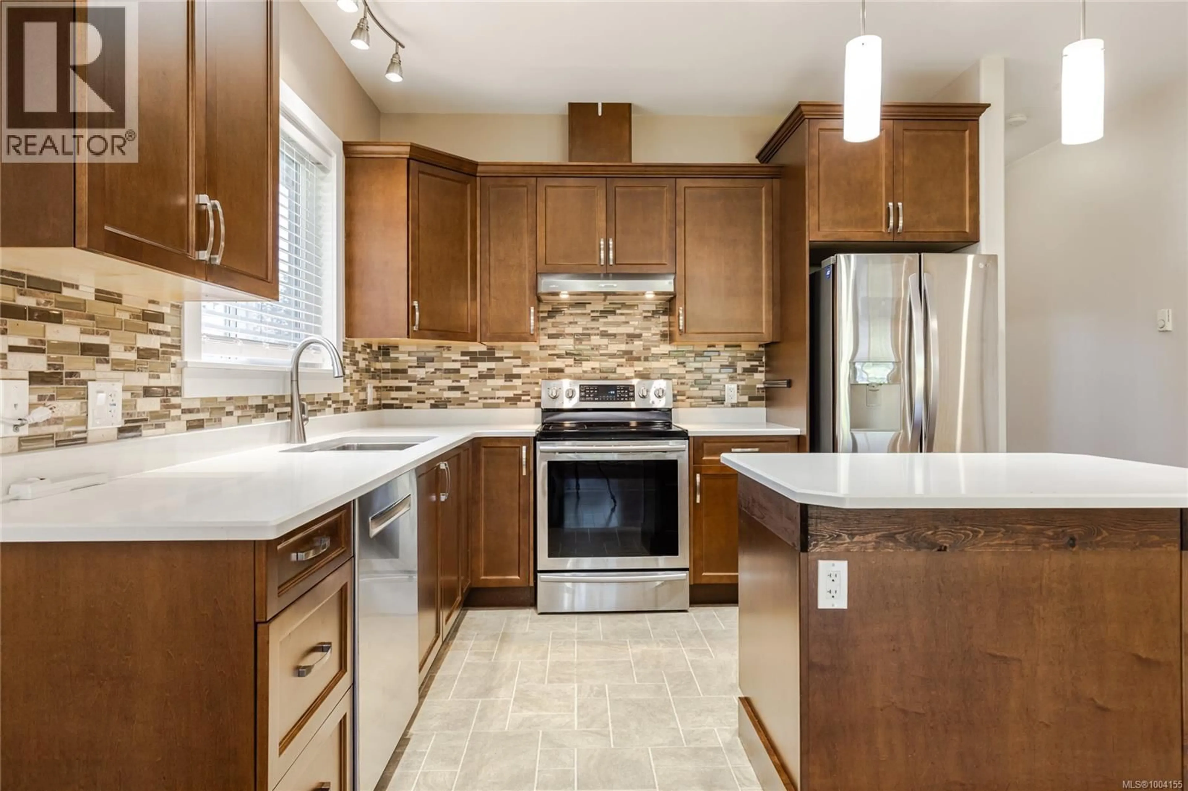2235 BOURBON ROAD, Nanaimo, British Columbia V9S0B8
Contact us about this property
Highlights
Estimated valueThis is the price Wahi expects this property to sell for.
The calculation is powered by our Instant Home Value Estimate, which uses current market and property price trends to estimate your home’s value with a 90% accuracy rate.Not available
Price/Sqft$459/sqft
Monthly cost
Open Calculator
Description
This move-in-ready rancher is a gardeners' delight, built by Meir Developments located in Central Nanaimo. This 1345 sqft home offers 3 bedrooms and 2 bathroom with airy 9 ft ceilings. Stainless steel appliances, an eat-up island & pantry flow through to the dining and living room, perfect for open concept entertaining. All of which looks out to the beautiful back gardens with a mix of fruit trees and flowers. A spacious walk-in closet and 3 p ensuite with a walk-in shower to round out the generously sized master bedroom. With two more bedrooms and a 2nd bathroom the home is move-in ready. The flat lot is meticulously landscaped complete with covered back patio extending the living/entertaining space, garden beds and a multi zone irrigation system. The home is built on a crawl space adding plenty of storage. Located on a no thru road in an established neighborhood close to the hospital, bakery, shopping and golf, this home is perfect for first time buyers or empty nesters wishing to downsize. All measurements are approx. and must be verified to be relied upon. (id:39198)
Property Details
Interior
Features
Main level Floor
Laundry room
10'0 x 5'3Entrance
15'11 x 6'8Kitchen
9'10 x 14'5Dining room
17'0 x 9'2Exterior
Parking
Garage spaces -
Garage type -
Total parking spaces 2
Property History
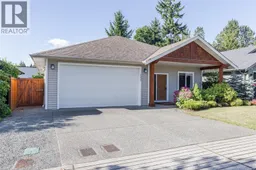 30
30
