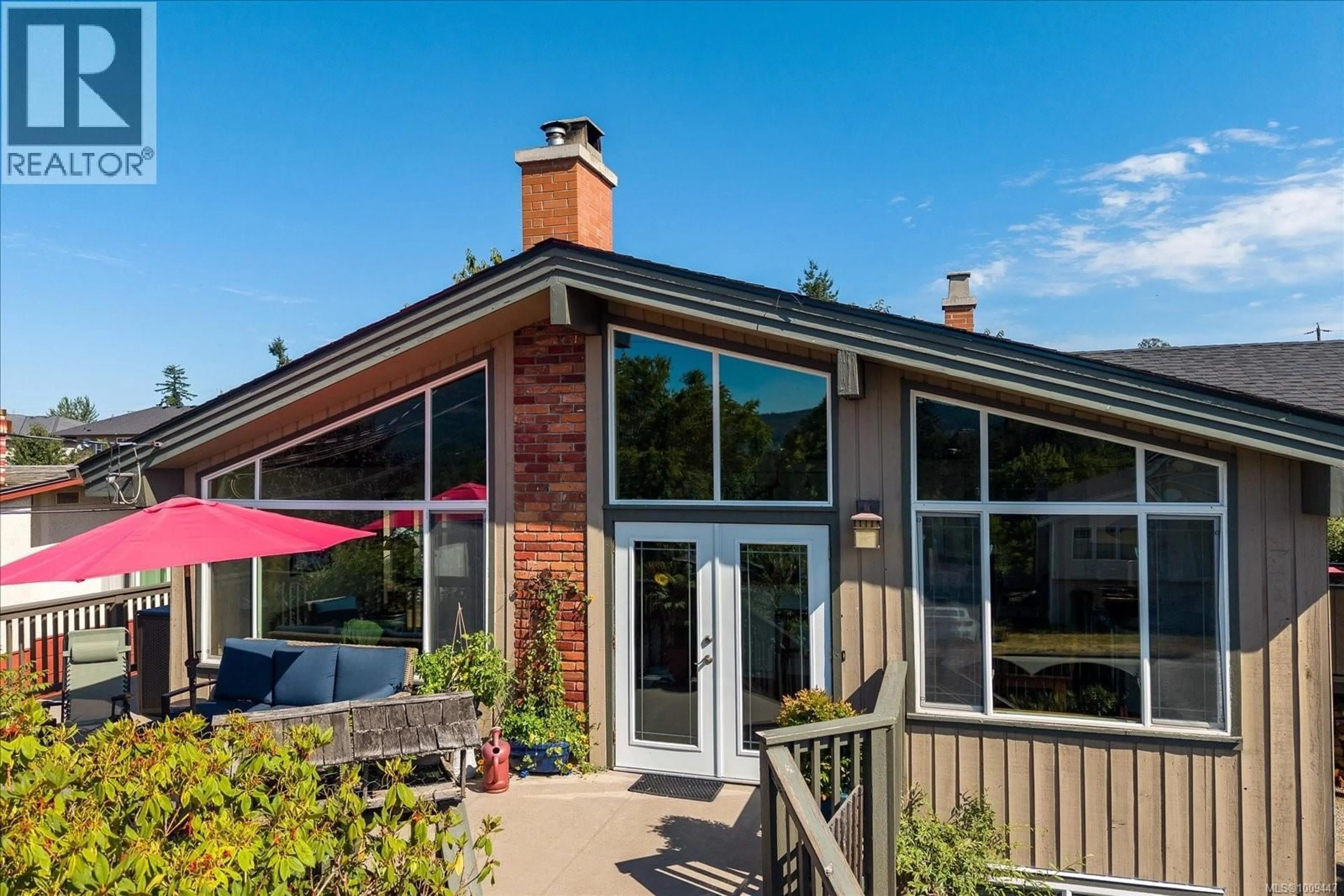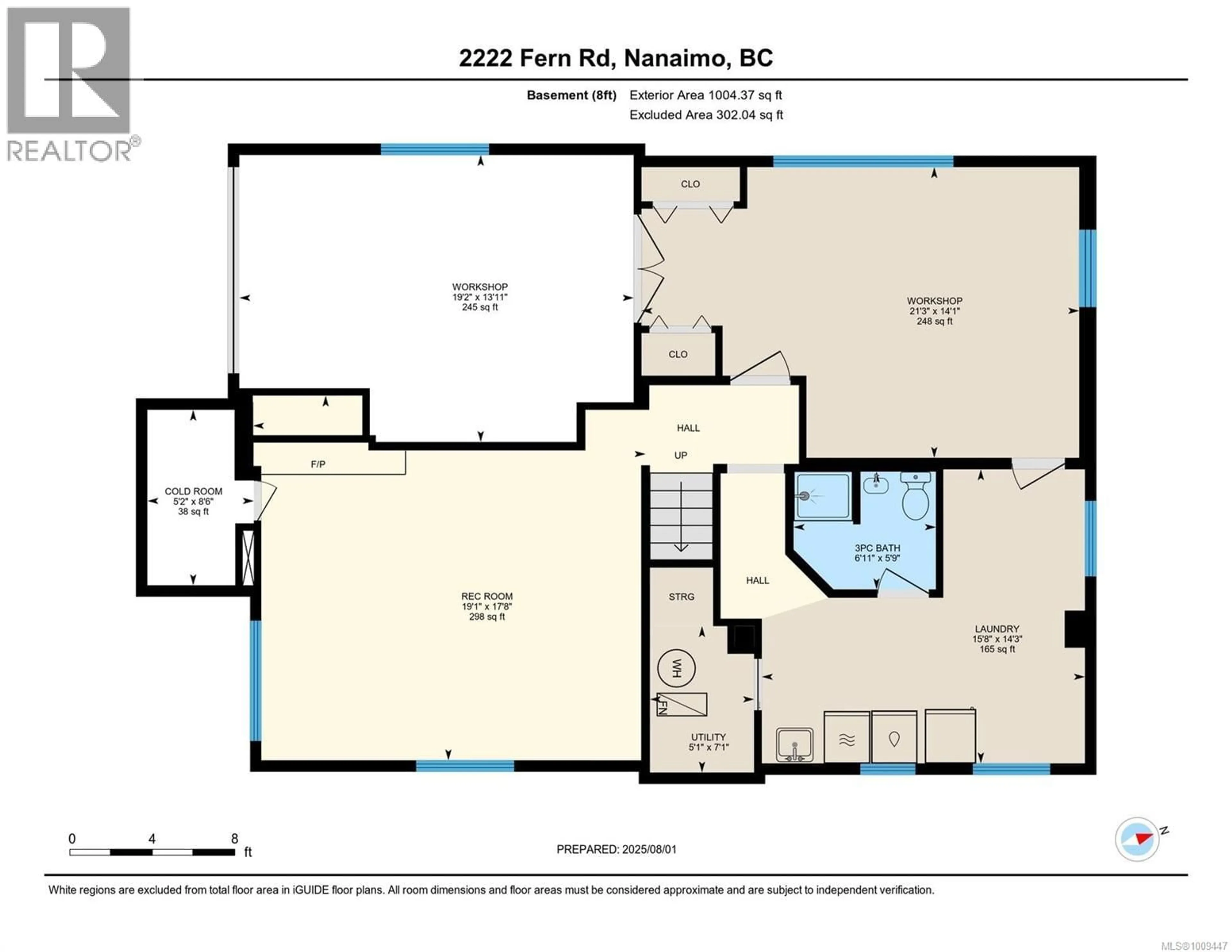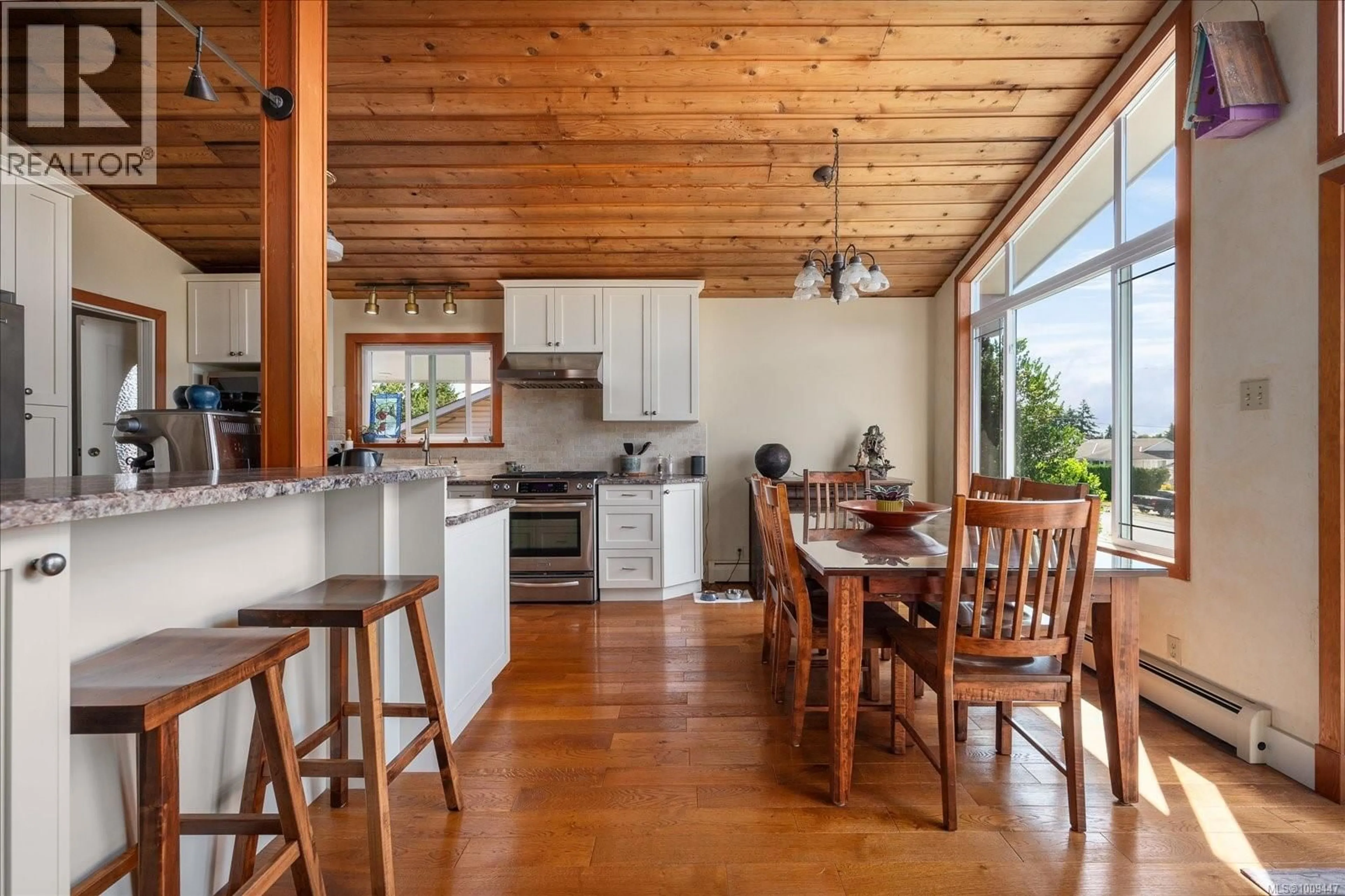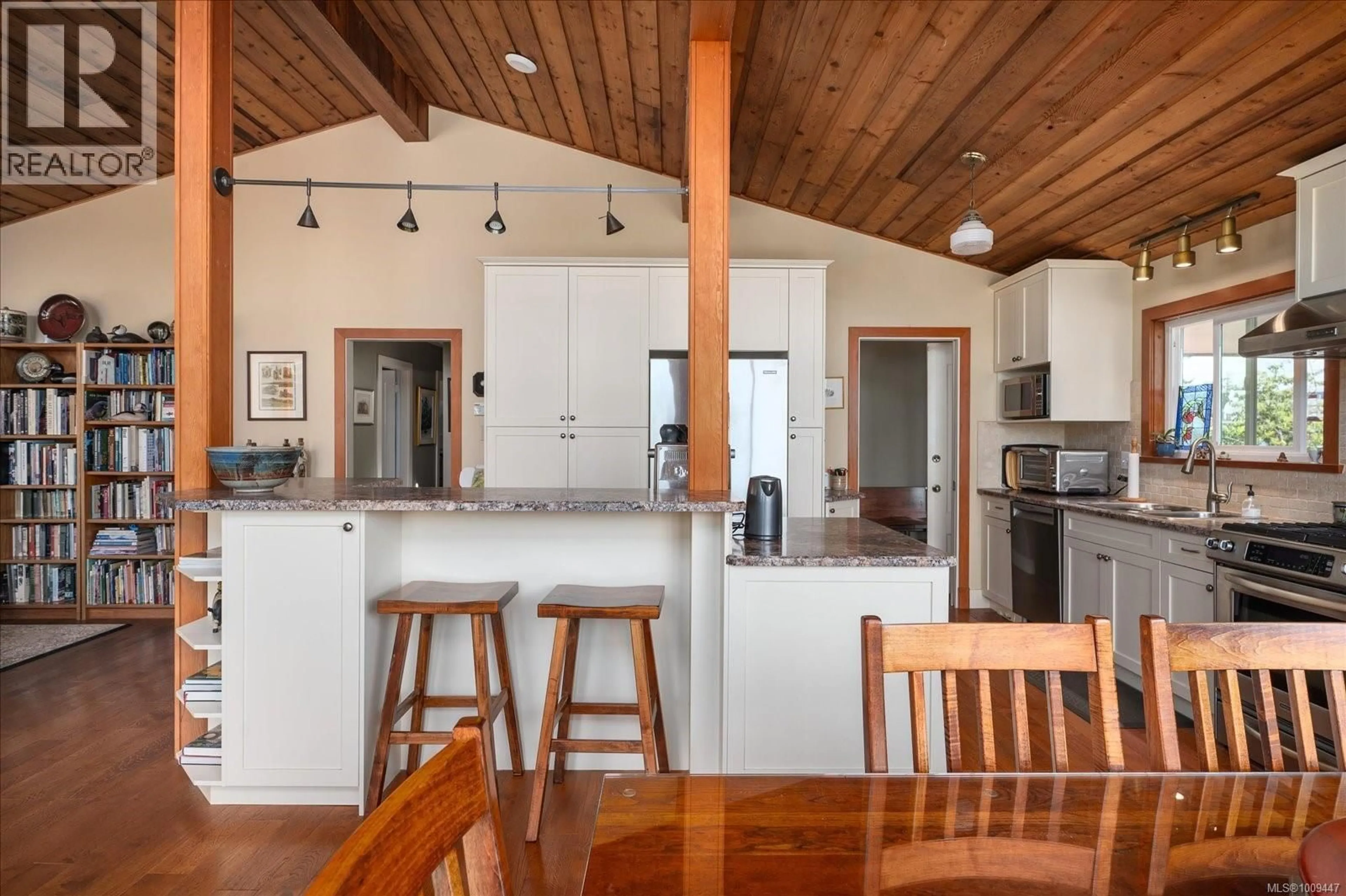2222 FERN ROAD, Nanaimo, British Columbia V9S2W9
Contact us about this property
Highlights
Estimated valueThis is the price Wahi expects this property to sell for.
The calculation is powered by our Instant Home Value Estimate, which uses current market and property price trends to estimate your home’s value with a 90% accuracy rate.Not available
Price/Sqft$302/sqft
Monthly cost
Open Calculator
Description
Welcome to this move-in-ready gem in the heart of Nanaimo! Beautifully maintained & tastefully updated, this offers comfort, character, and future opportunity. W/ over 2300 sq ft, a fully fenced lot with lane access, this home is loaded with perks for families, gardeners, & savvy investors alike. Inside, you'll find 3 spacious beds and 2 bath on the main, complemented by gleaming hardwood floors & enormous views of Mt Benson. The updated kitchen features quality finishes that make it as functional as it is beautiful. A new roof, radiant hot water gas heating & updated windows add to the efficiency for low monthly costs. Downstairs, a full-height basement offers flexibility for a growing family & suite potential. Outside are incredible gardens-multiple fruit trees, greenhouse, loads of parking & perfect for future carriage home potential. All this, in a prime location, just minutes from shopping, schools, parks, & more. All measurements are approx & should be verified if important. (id:39198)
Property Details
Interior
Features
Lower level Floor
Workshop
21'3 x 14'1Utility room
5'1 x 7'1Recreation room
19'1 x 17'8Laundry room
15'8 x 14'3Exterior
Parking
Garage spaces -
Garage type -
Total parking spaces 8
Property History
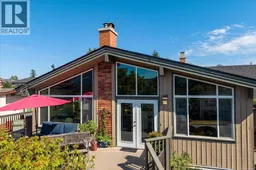 49
49