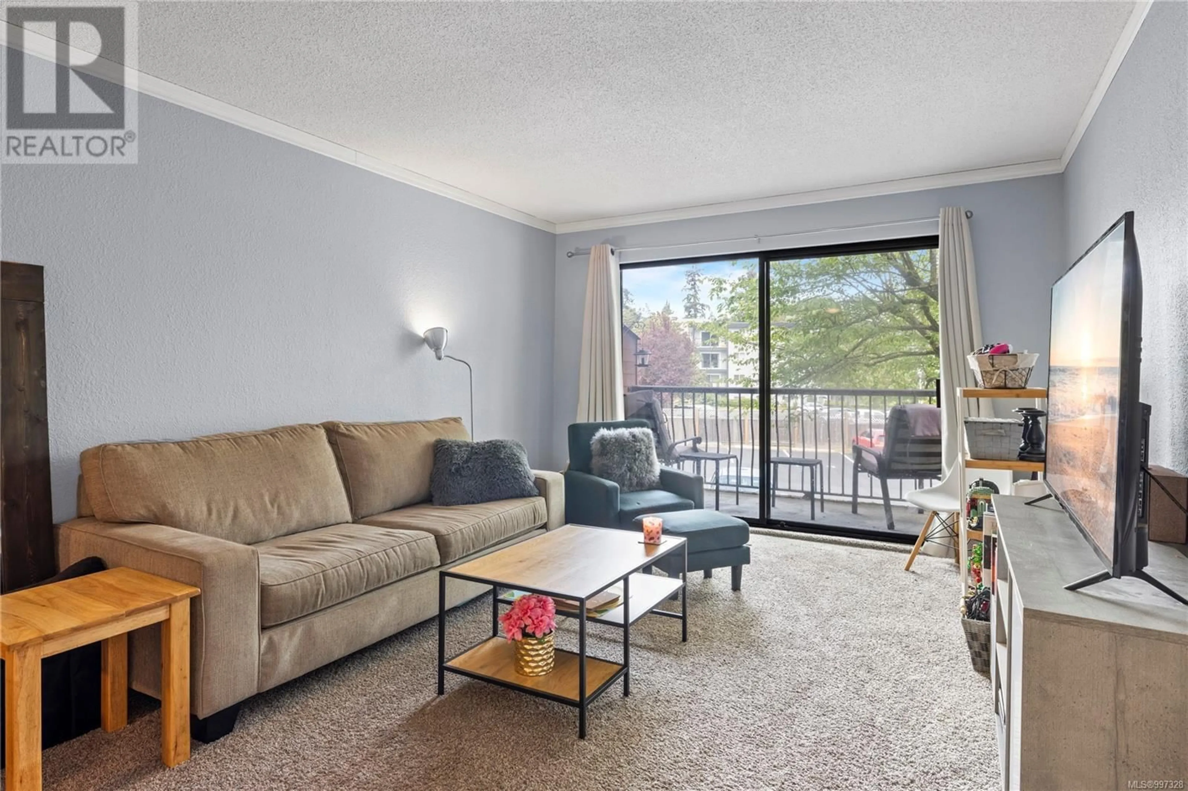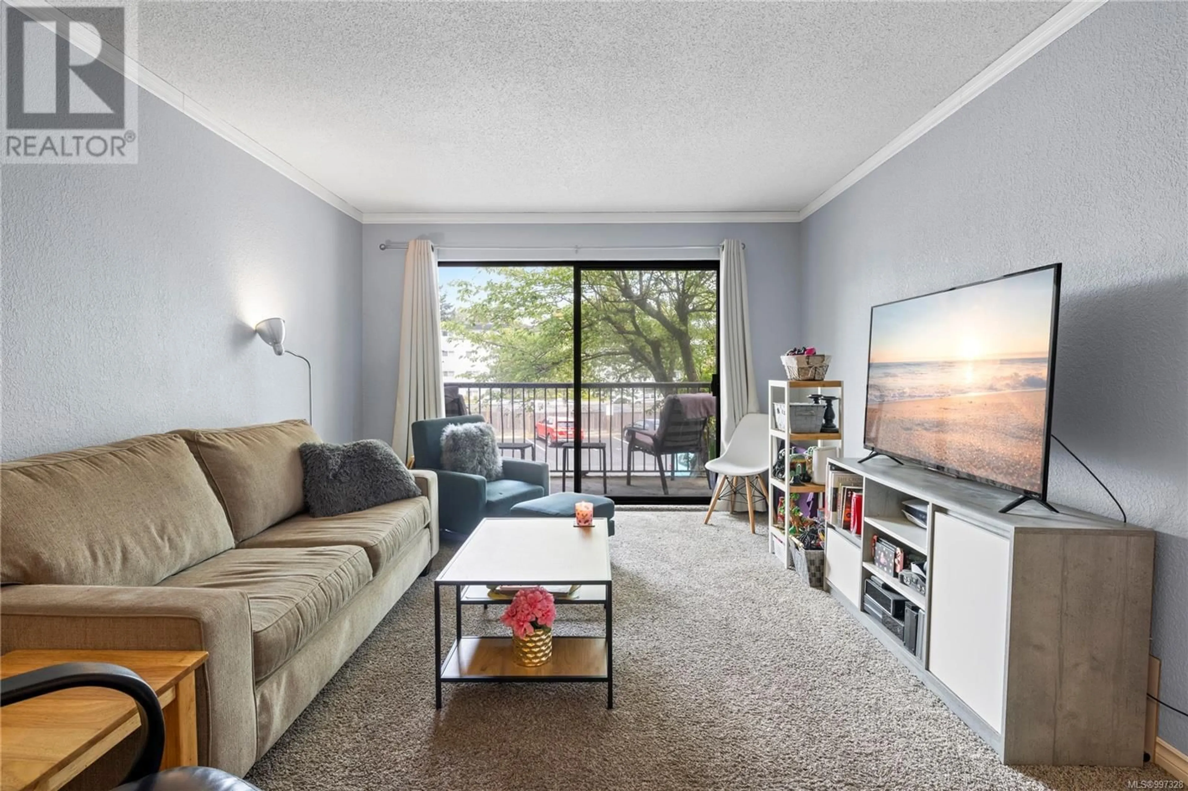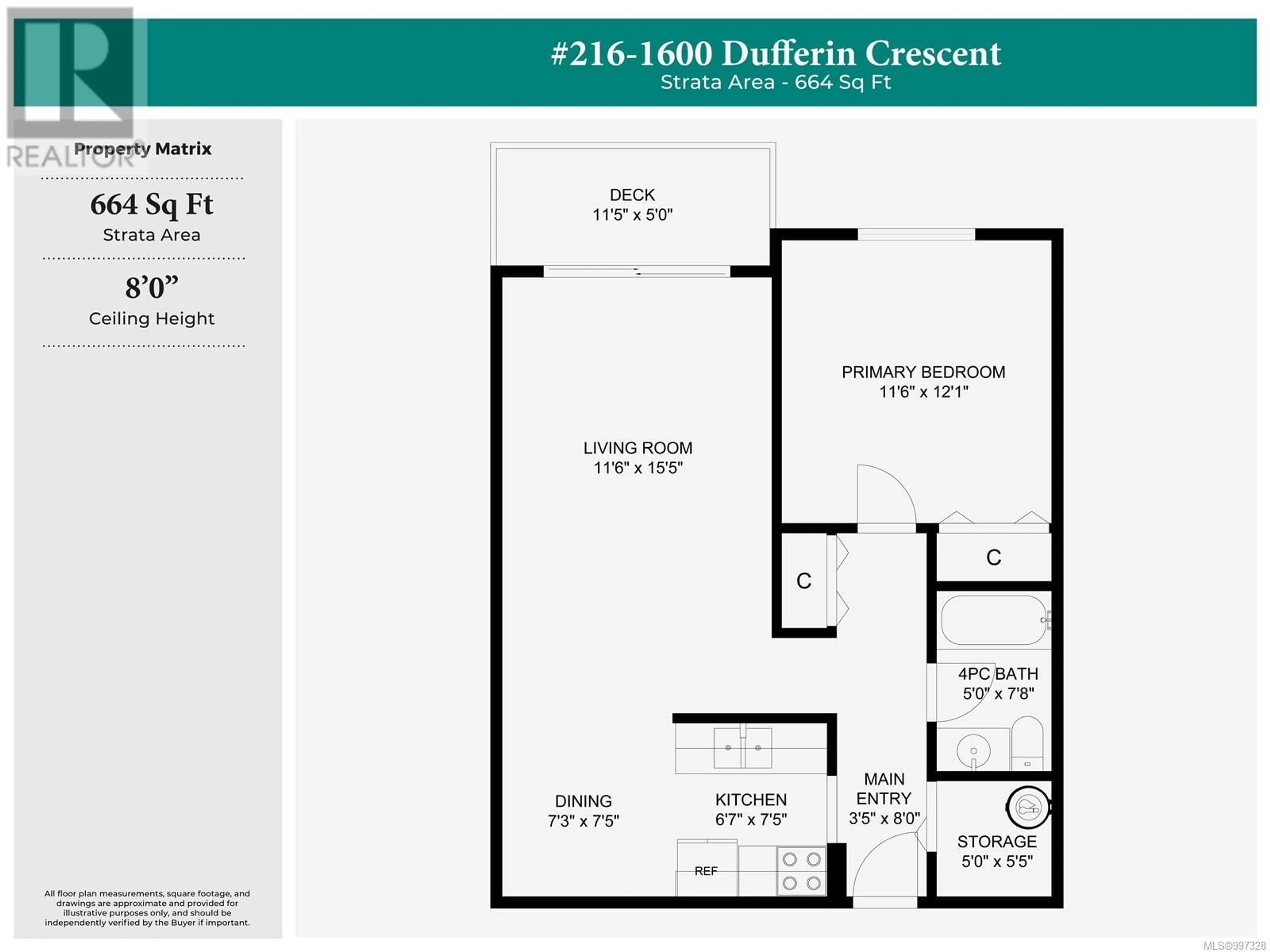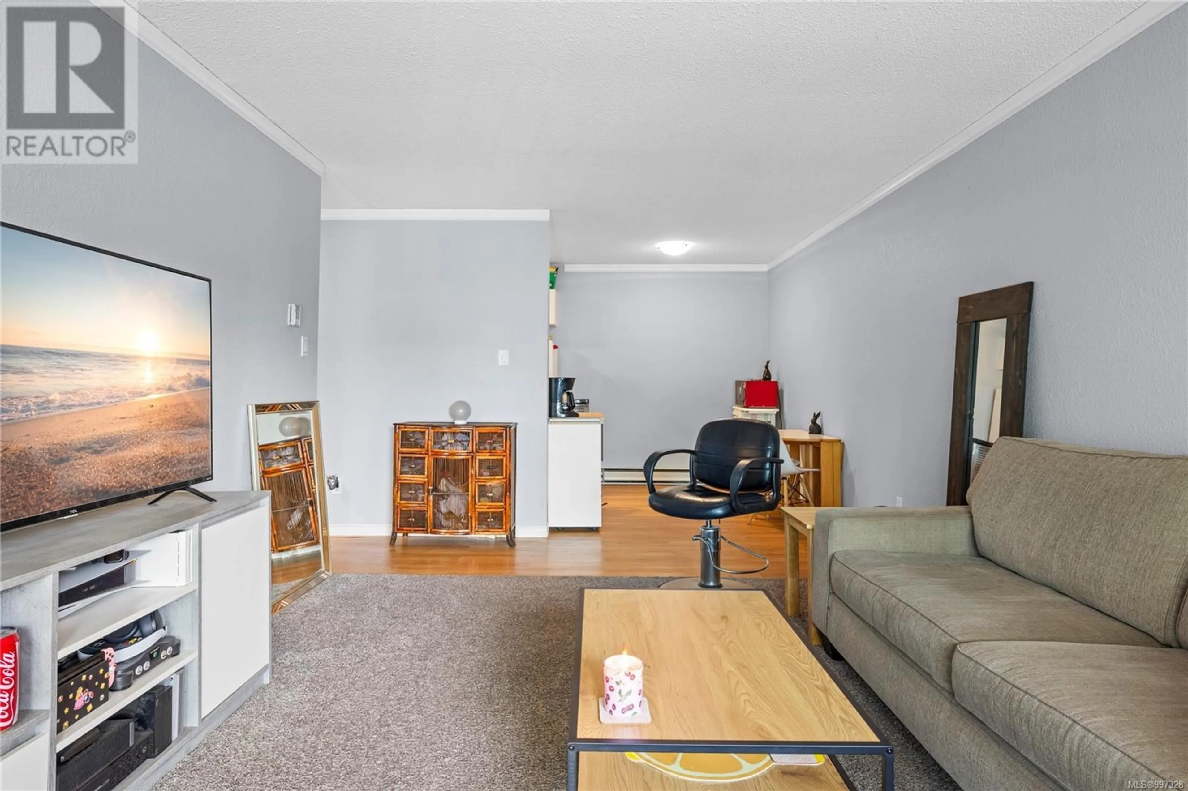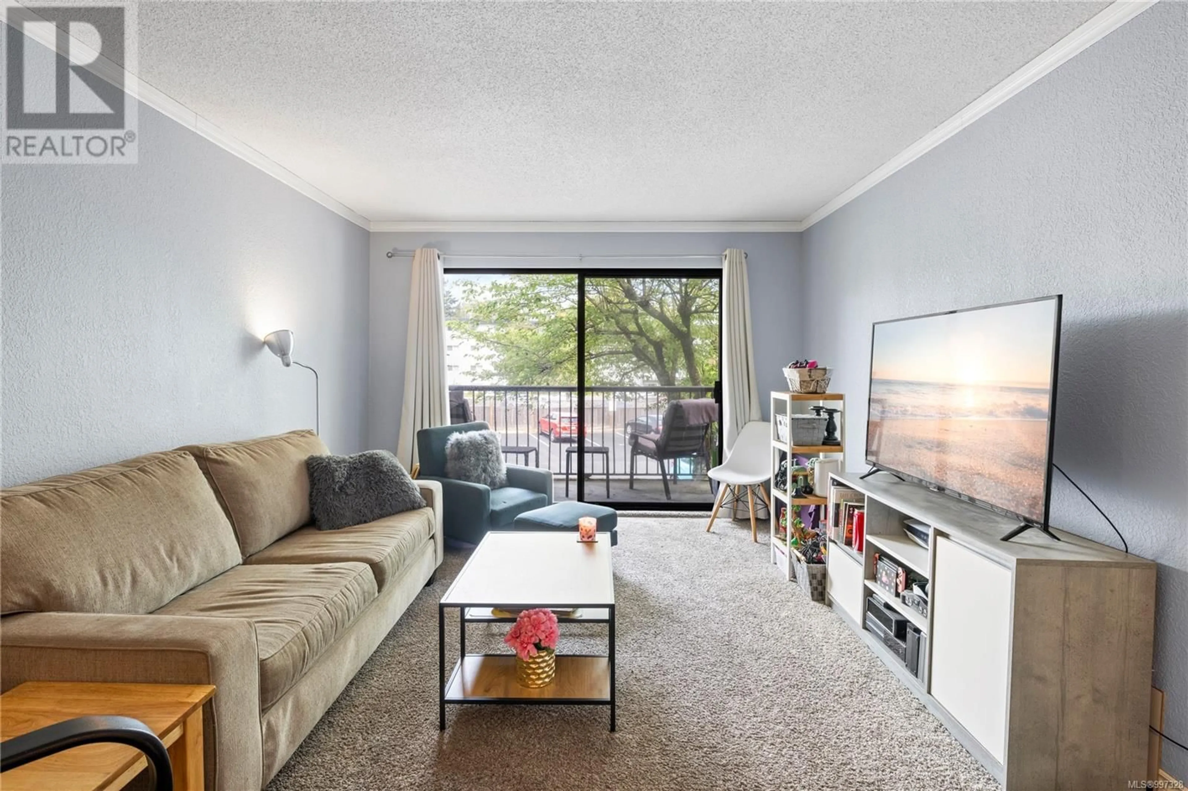216 - 1600 DUFFERIN CRESCENT, Nanaimo, British Columbia V9S5N2
Contact us about this property
Highlights
Estimated valueThis is the price Wahi expects this property to sell for.
The calculation is powered by our Instant Home Value Estimate, which uses current market and property price trends to estimate your home’s value with a 90% accuracy rate.Not available
Price/Sqft$368/sqft
Monthly cost
Open Calculator
Description
This 1-bedroom suite at Dufferin Court is a fantastic opportunity for first-time buyers or investors. Recently refreshed with new paint and flooring, the home is bright and welcoming with plenty of natural light. Big improvements are on the horizon! The strata has approved a substantial renovation project scheduled to begin this fall, including new windows, doors, siding, and decks. Even better—monthly strata fees already include contributions toward this work. The unit comes with a designated parking space and transit is just a short walk away with quick access to VIU and beyond. This prime location also offers excellent walkability to Nanaimo Regional General Hospital and the many amenities along the Bowen Road corridor. Shared laundry is available in the building, and ventless washer/dryers are permitted in the unit for added convenience. Currently, the unit is rented with great tenants in place paying $1495 / month and 1 dog or cat is permitted! (id:39198)
Property Details
Interior
Features
Main level Floor
Storage
5'5 x 5'0Entrance
8'0 x 3'5Kitchen
7'5 x 6'7Bathroom
7'8 x 5'0Exterior
Parking
Garage spaces -
Garage type -
Total parking spaces 1
Condo Details
Inclusions
Property History
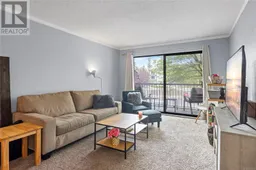 25
25
