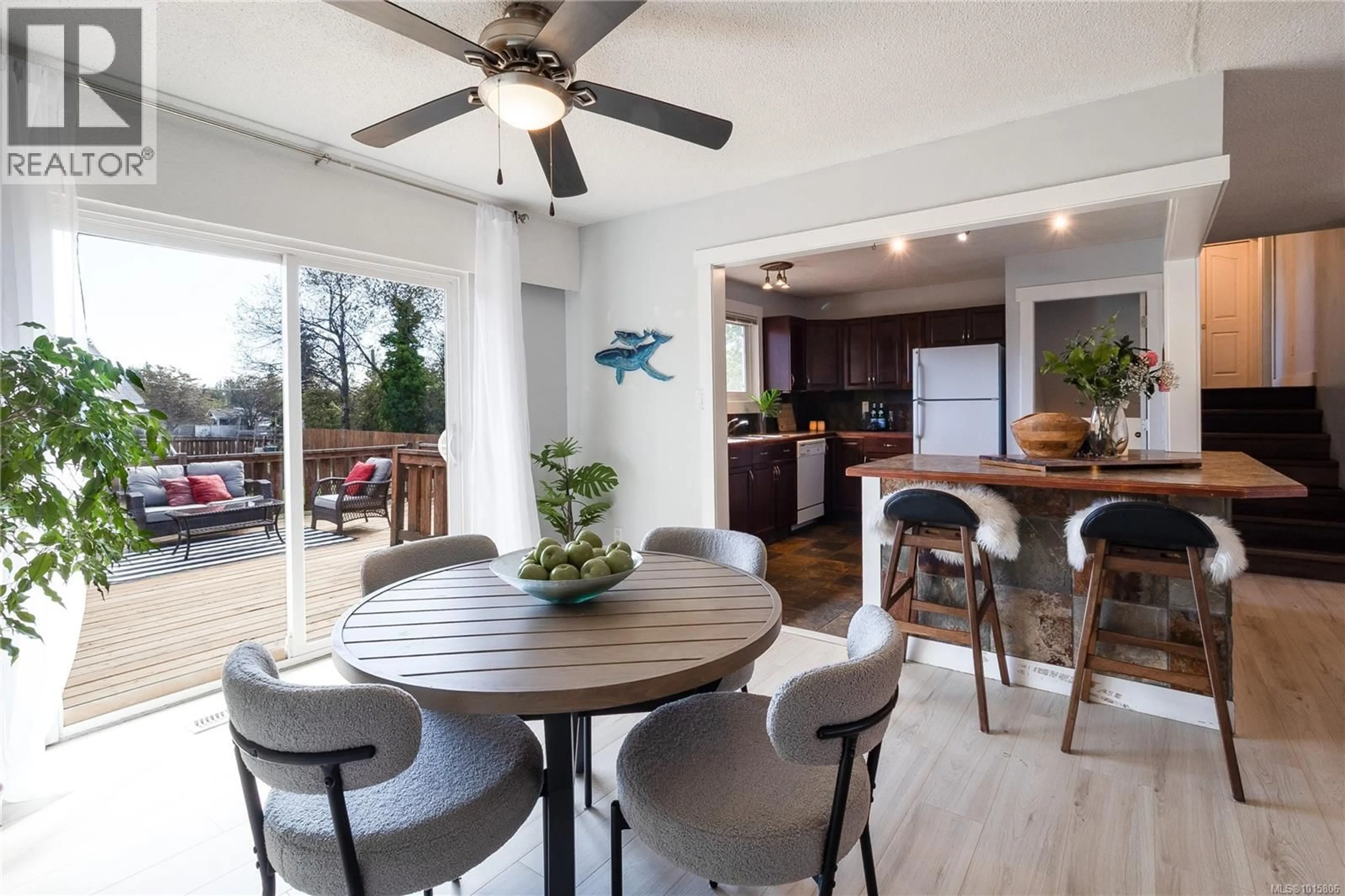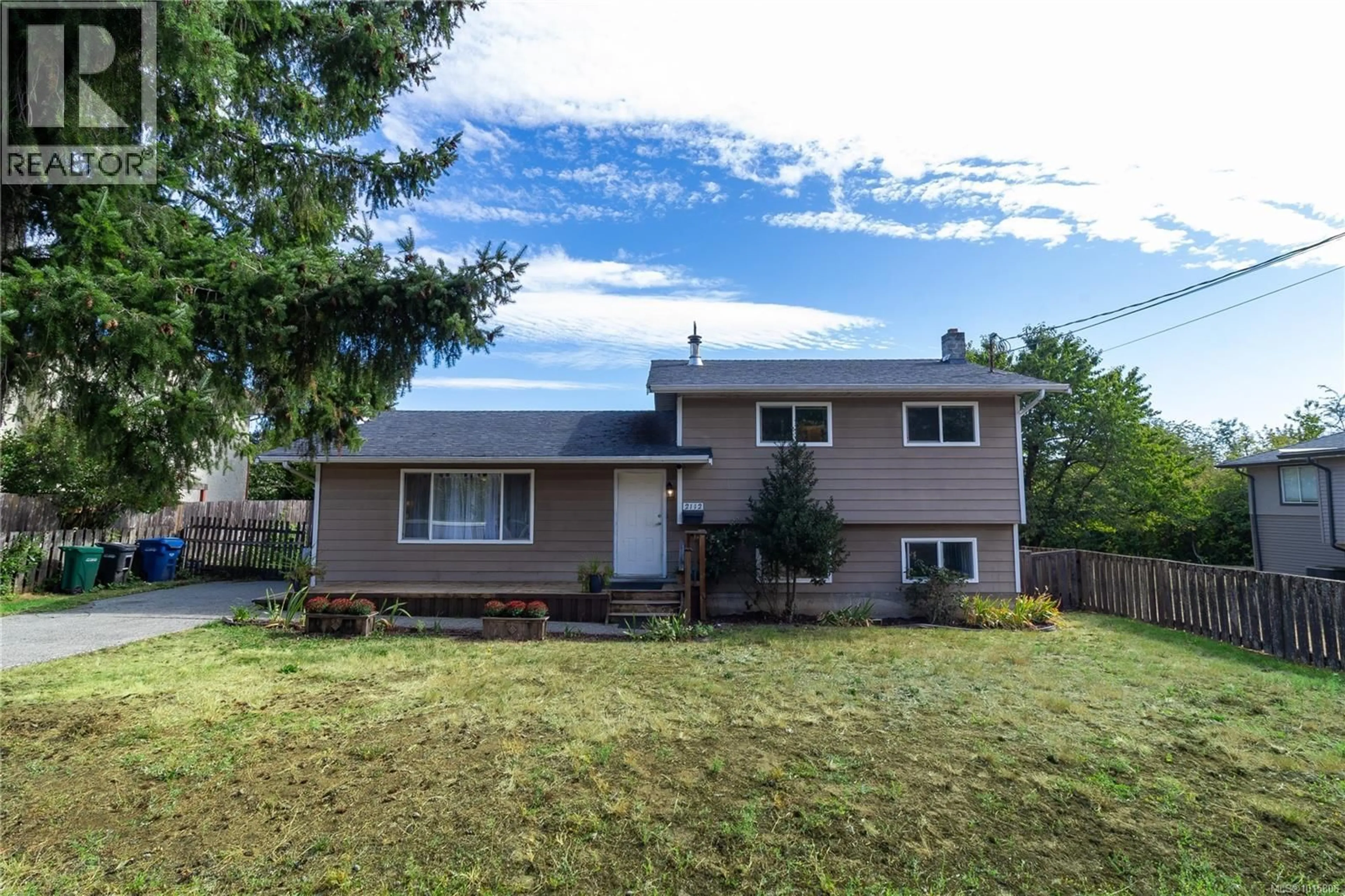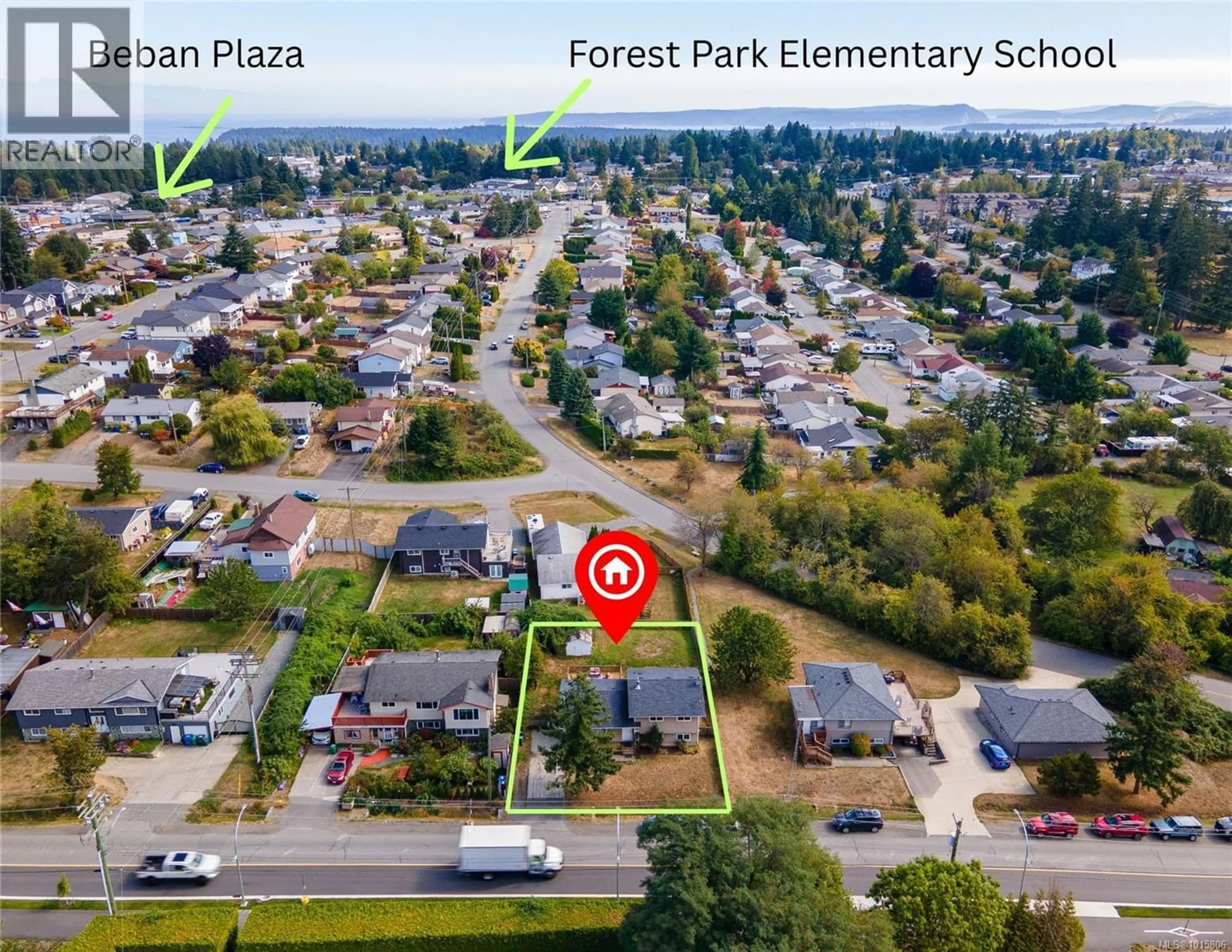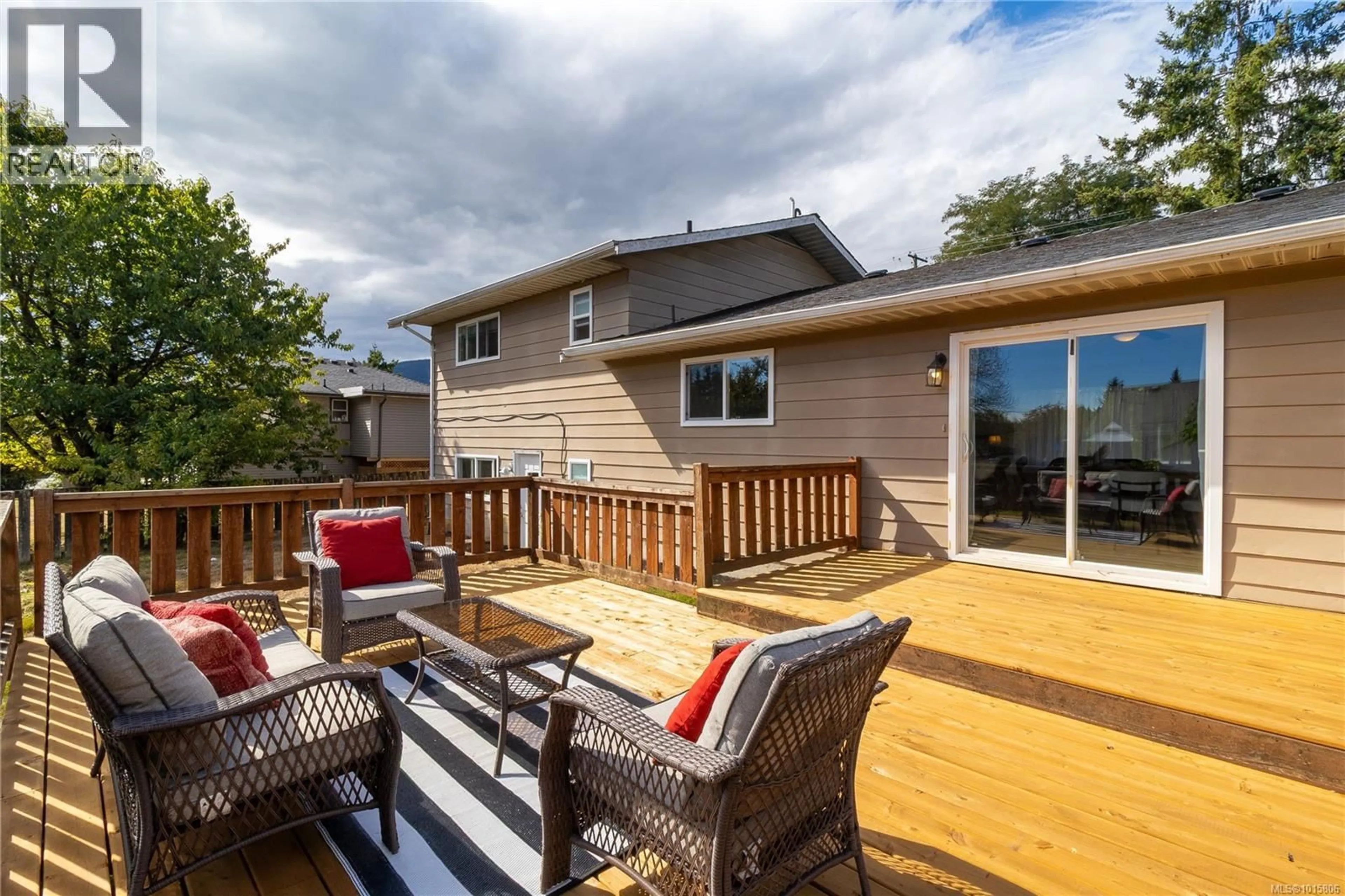2112 BOXWOOD ROAD, Nanaimo, British Columbia V9S5T4
Contact us about this property
Highlights
Estimated valueThis is the price Wahi expects this property to sell for.
The calculation is powered by our Instant Home Value Estimate, which uses current market and property price trends to estimate your home’s value with a 90% accuracy rate.Not available
Price/Sqft$364/sqft
Monthly cost
Open Calculator
Description
Welcome to this affordable and versatile single-family home in Central Nanaimo. This 4-bedroom, 2-bath split-level is designed for today’s busy family lifestyle. The open-concept main floor features a spacious kitchen with a large island/eating bar flowing into the dining and living areas—perfect for gatherings and entertaining. A bonus kitchenette with its own bedroom and entrance adds flexibility for extended family, teens, or a home office. Sliding doors open to a brand-new oversized deck overlooking a large, flat, fenced backyard—ideal for kids, pets, summer BBQs, and outdoor fun. Driveway access to the backyard provides space for RVs, boats, or extra vehicles. Updates include new vinyl flooring throughout, energy-efficient vinyl windows, a natural gas furnace, and slate tile in the kitchen and bathrooms. Additional features: charming front porch, low-maintenance landscaping, stacking washer/dryer, and crawlspace storage. The location is central and convenient: a short walk to Forest Park Elementary, minutes to Beban Park (golf, tennis, swimming, playgrounds, events), shopping at Beban Plaza, bus routes, and easy highway access. This home offers room to grow, space to gather, and a lifestyle that blends comfort, function, and convenience. Perfect for young families, extended relatives, or anyone seeking versatility in a prime Nanaimo location. (id:39198)
Property Details
Interior
Features
Lower level Floor
Storage
4'6 x 6'8Recreation room
15'10 x 18'9Primary Bedroom
8'5 x 18'1Kitchen
2'9 x 8'3Exterior
Parking
Garage spaces -
Garage type -
Total parking spaces 2
Property History
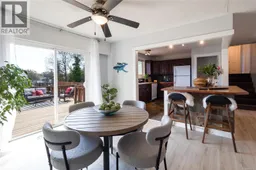 63
63
