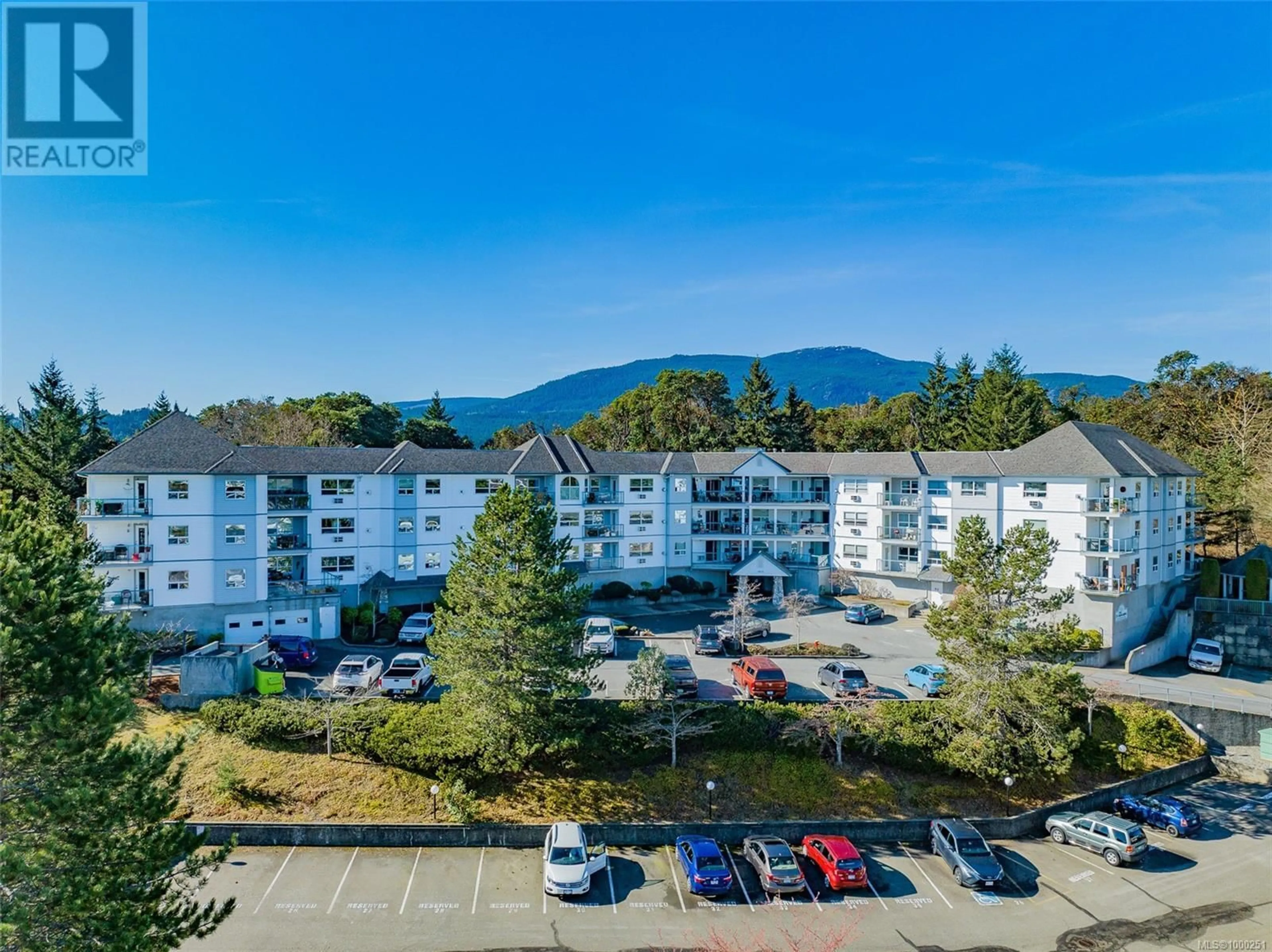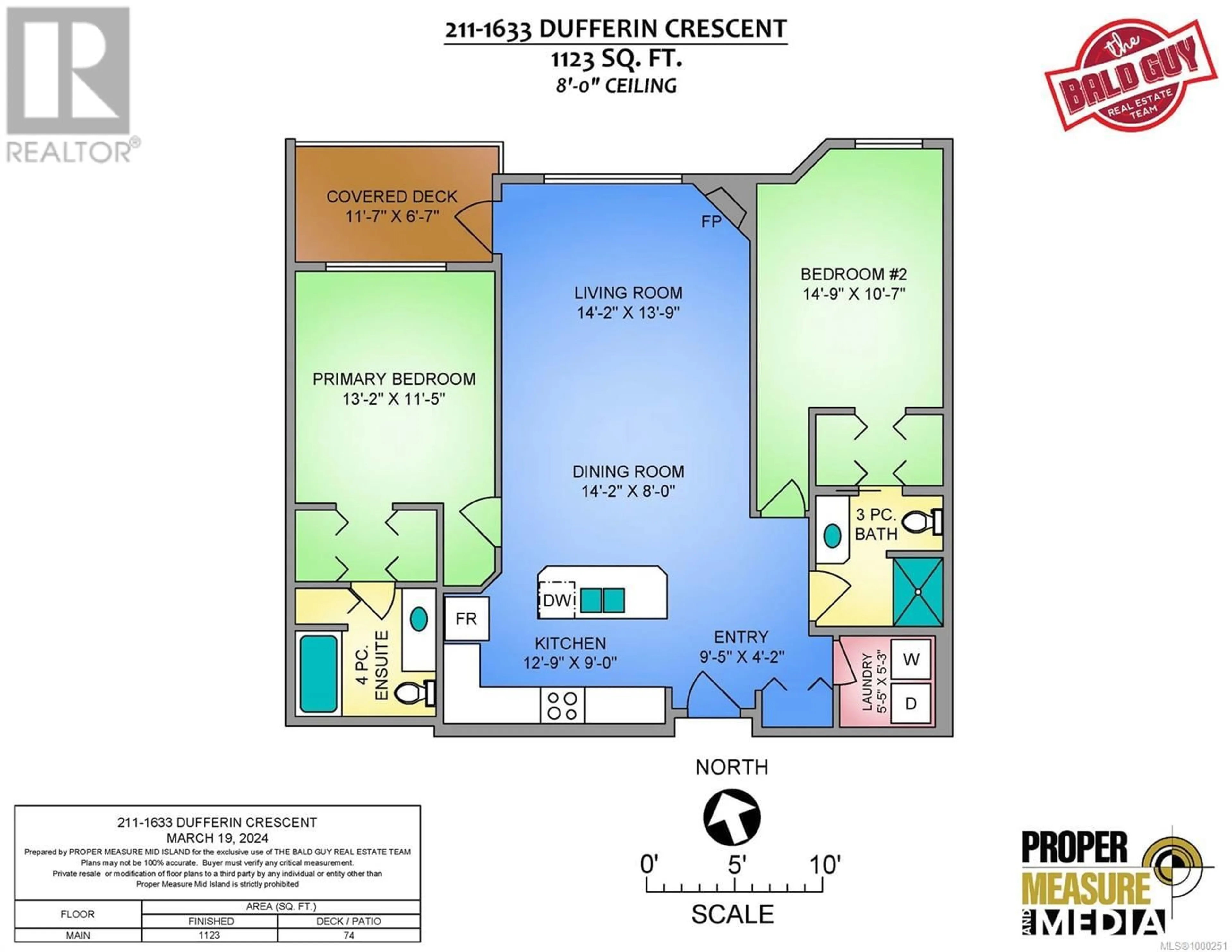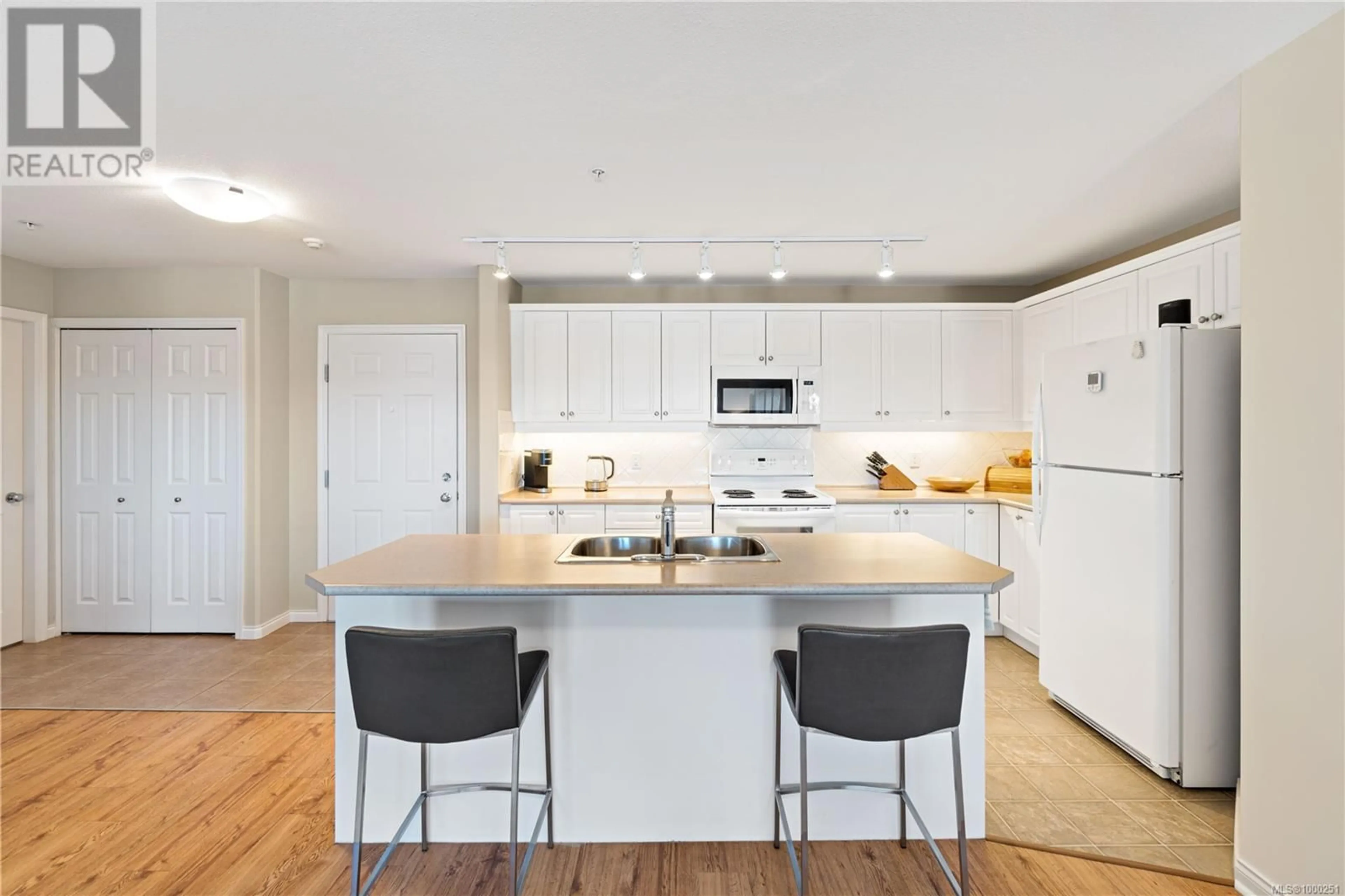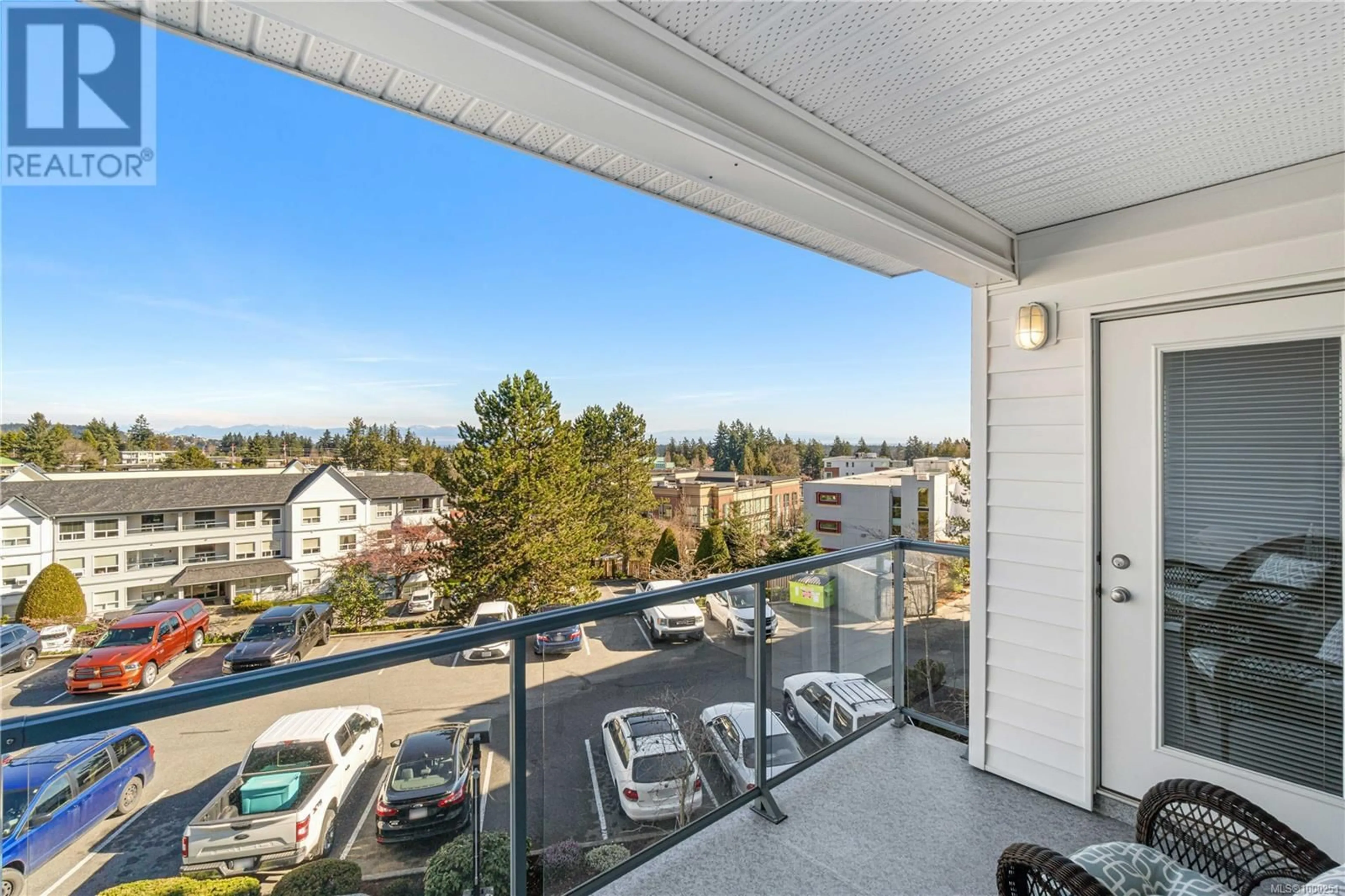211 - 1633 DUFFERIN CRESCENT, Nanaimo, British Columbia V9S5T4
Contact us about this property
Highlights
Estimated ValueThis is the price Wahi expects this property to sell for.
The calculation is powered by our Instant Home Value Estimate, which uses current market and property price trends to estimate your home’s value with a 90% accuracy rate.Not available
Price/Sqft$371/sqft
Est. Mortgage$1,911/mo
Maintenance fees$490/mo
Tax Amount ()$2,996/yr
Days On Market33 days
Description
Bright & Breezy Living in Central Nanaimo! Welcome to Unit 211 at 1633 Dufferin Crescent — a beautifully maintained 2-bedroom, 2-bathroom condo perfectly positioned in the heart of Nanaimo. This spacious home offers a seamless blend of comfort, style, and everyday convenience, just moments from the hospital, shopping, and essential amenities. Enjoy an airy open-concept layout with a well-appointed kitchen featuring generous cabinet space and a large island ideal for entertaining. Natural light pours into the living and dining areas, while a cozy fireplace adds warmth and charm for those cooler evenings. Step out onto your private balcony to sip your morning coffee or unwind with mountain views and fresh air. Stay cool all summer with the included A/C unit, and take advantage of the building’s well-managed amenities — including a spacious common room and sunny outdoor BBQ patio. This unit also comes with a secured underground parking stall and a large storage locker conveniently located right in front. Strata fees include gas and hot water, and one small pet is welcome. Whether you're downsizing, investing, or entering the market, this is the one you’ve been waiting for! (id:39198)
Property Details
Interior
Features
Main level Floor
Bathroom
Ensuite
Bedroom
10'7 x 14'9Primary Bedroom
11'5 x 13'2Exterior
Parking
Garage spaces -
Garage type -
Total parking spaces 1
Condo Details
Inclusions
Property History
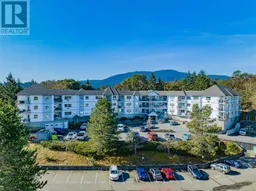 51
51
