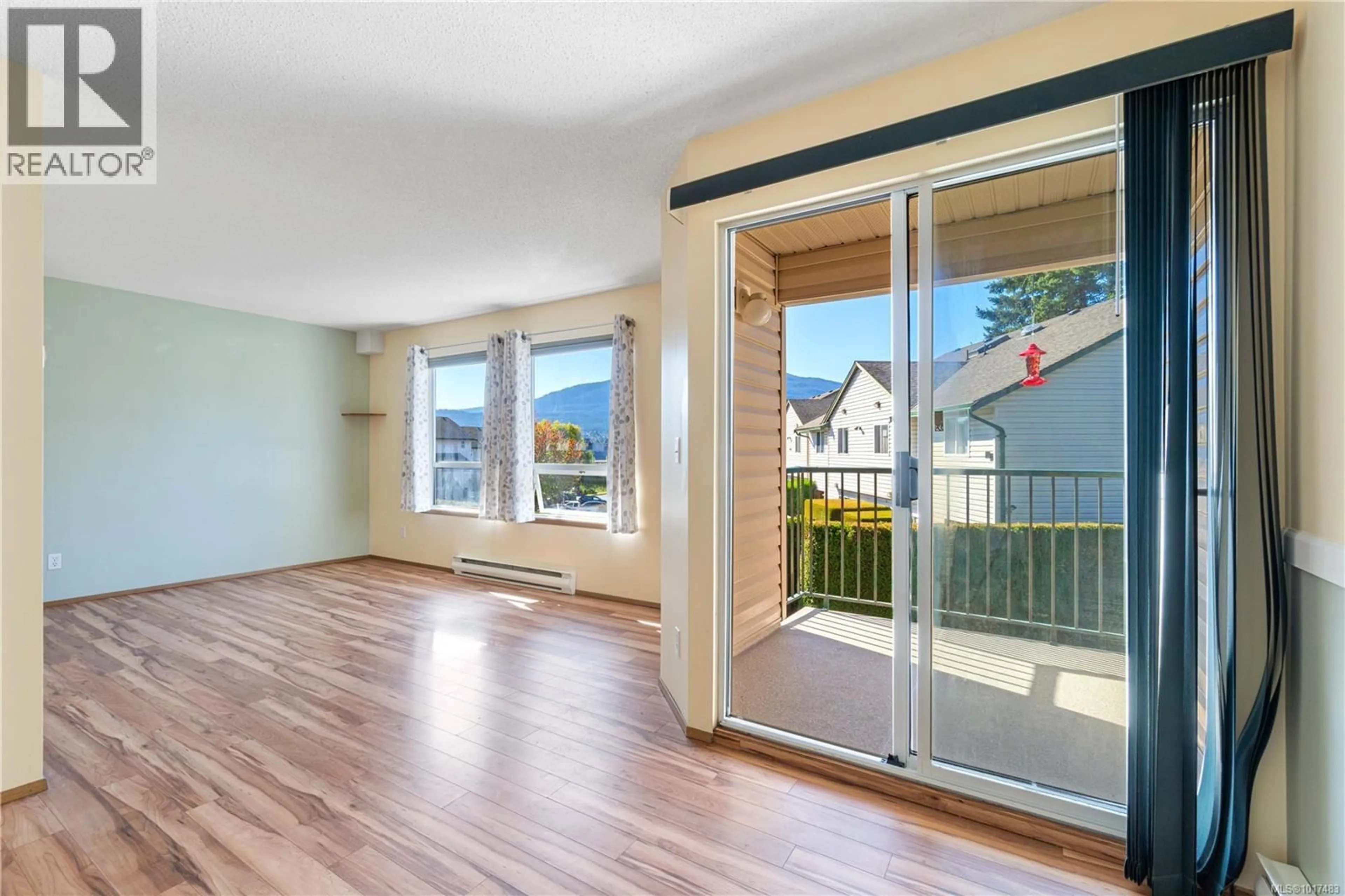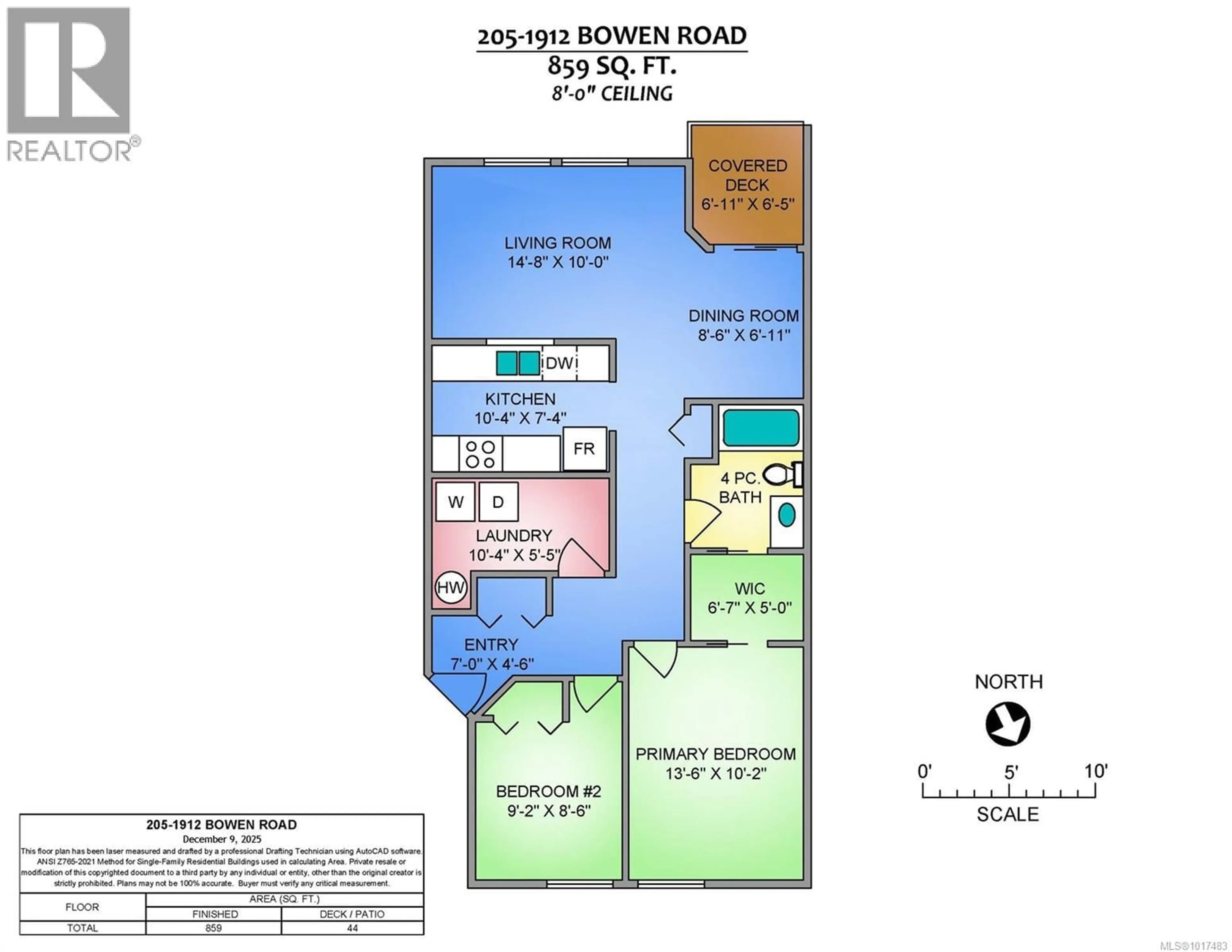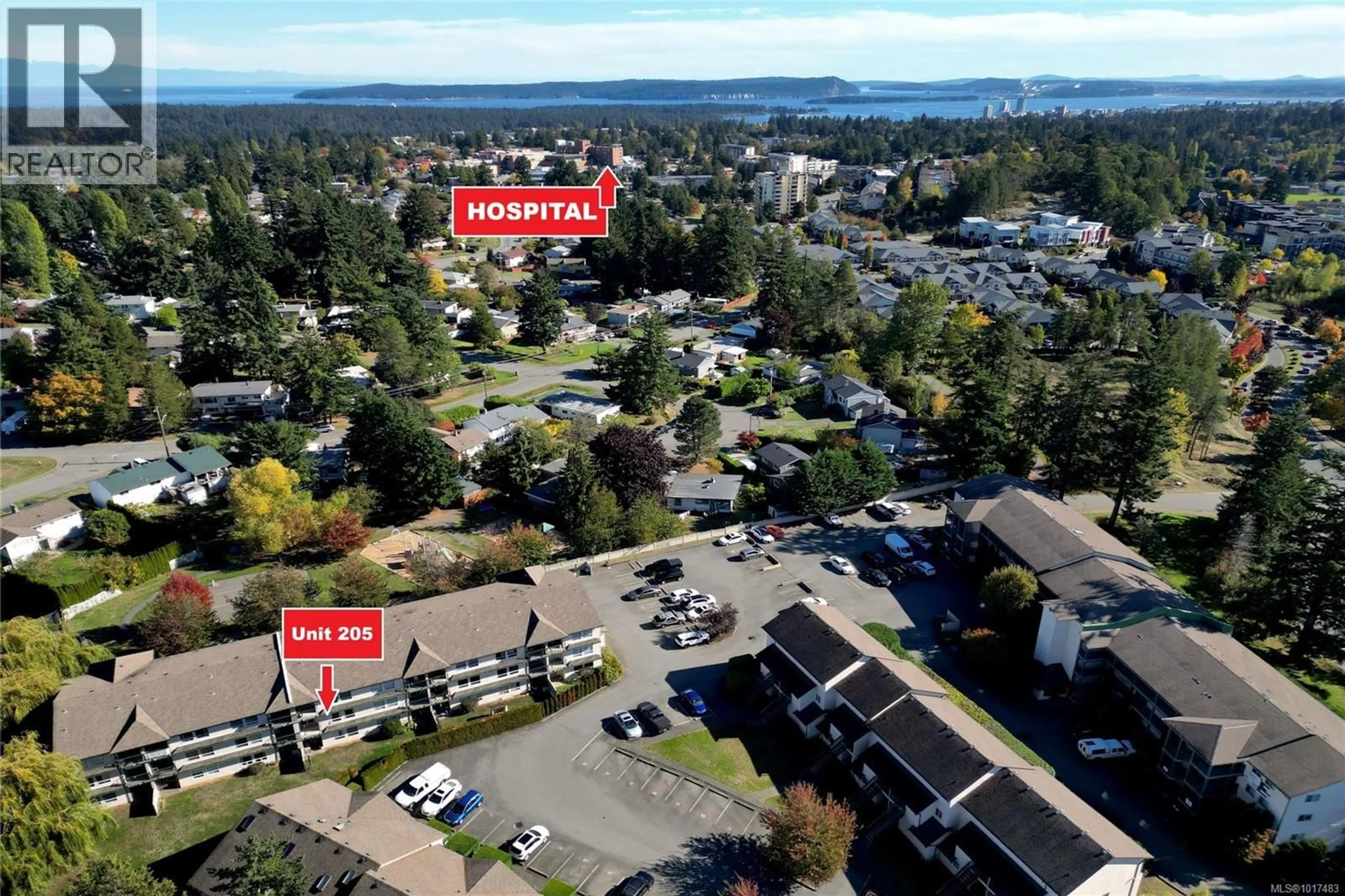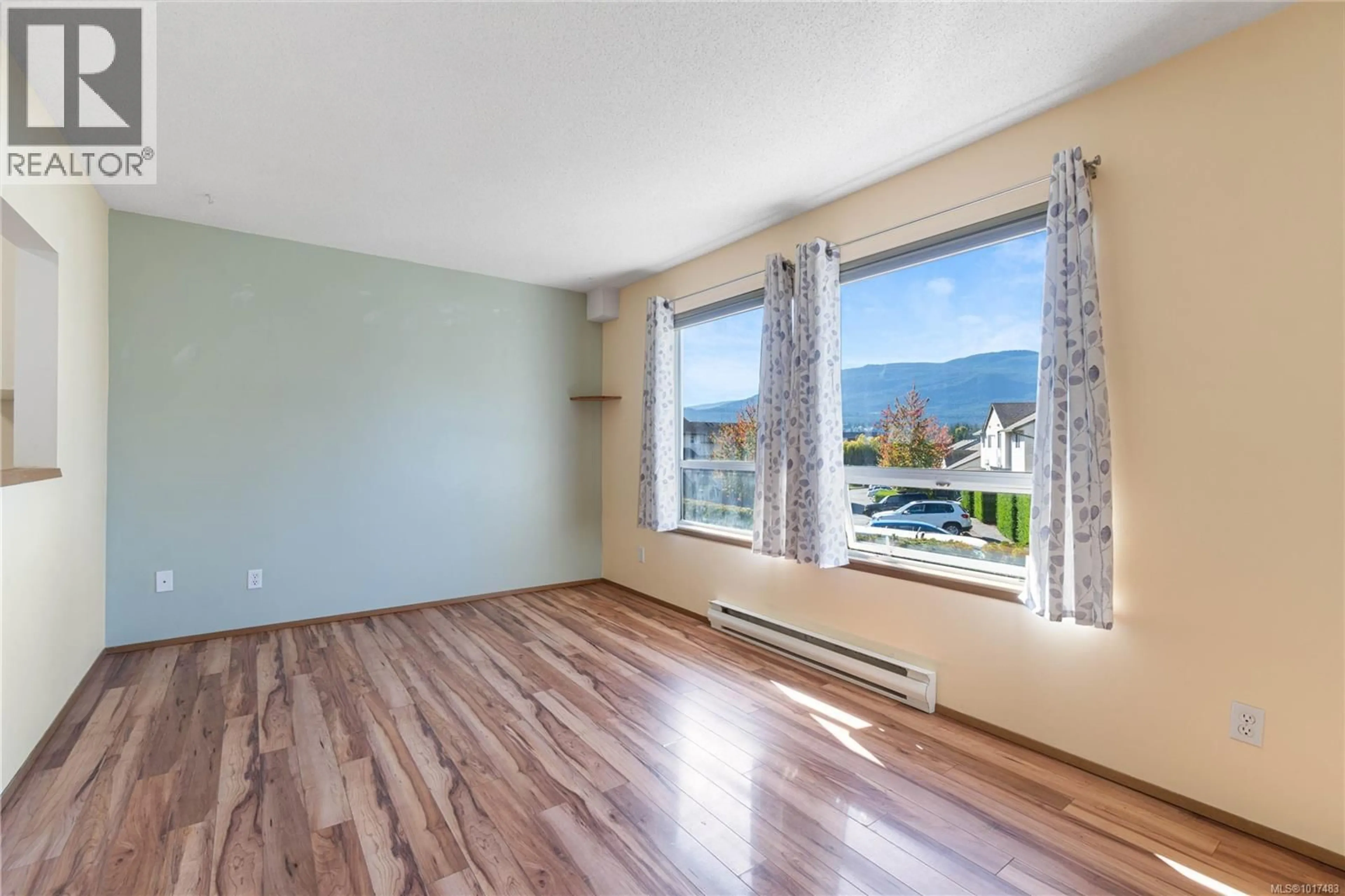205 - 1912 BOWEN ROAD, Nanaimo, British Columbia V9S5S6
Contact us about this property
Highlights
Estimated valueThis is the price Wahi expects this property to sell for.
The calculation is powered by our Instant Home Value Estimate, which uses current market and property price trends to estimate your home’s value with a 90% accuracy rate.Not available
Price/Sqft$367/sqft
Monthly cost
Open Calculator
Description
Private, quiet 2-bed condo with big mountain views, in-suite laundry, covered balcony, a dedicated parking space and lots of natural light. Short walking distance to the HOSPITAL, groceries, and multiple bus routes. This unit is way back from Bowen Rd, opening instead onto the desirable Forest Drive neighbourhood and the Gyro Park with its excellent playground and community garden. The primary bedroom is a must-see with its walk-through closet to the large semi ensuite. There is more space here than you might expect - even the laundry room is bigger, with various storage options. This strata is well-run by Widsten Property Management: the reserve is funded, yet monthly fees remain low compared to other stratas. Water included in fees. One parking spot, one dog or cat allowed to 15 lbs. Quick possession possible. Brand new dishwasher. (id:39198)
Property Details
Interior
Features
Main level Floor
Primary Bedroom
10'2 x 13'6Living room
14'8 x 10Laundry room
5'5 x 10'4Kitchen
7'4 x 10'4Exterior
Parking
Garage spaces -
Garage type -
Total parking spaces 1
Condo Details
Inclusions
Property History
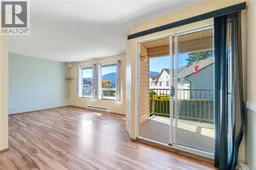 23
23
