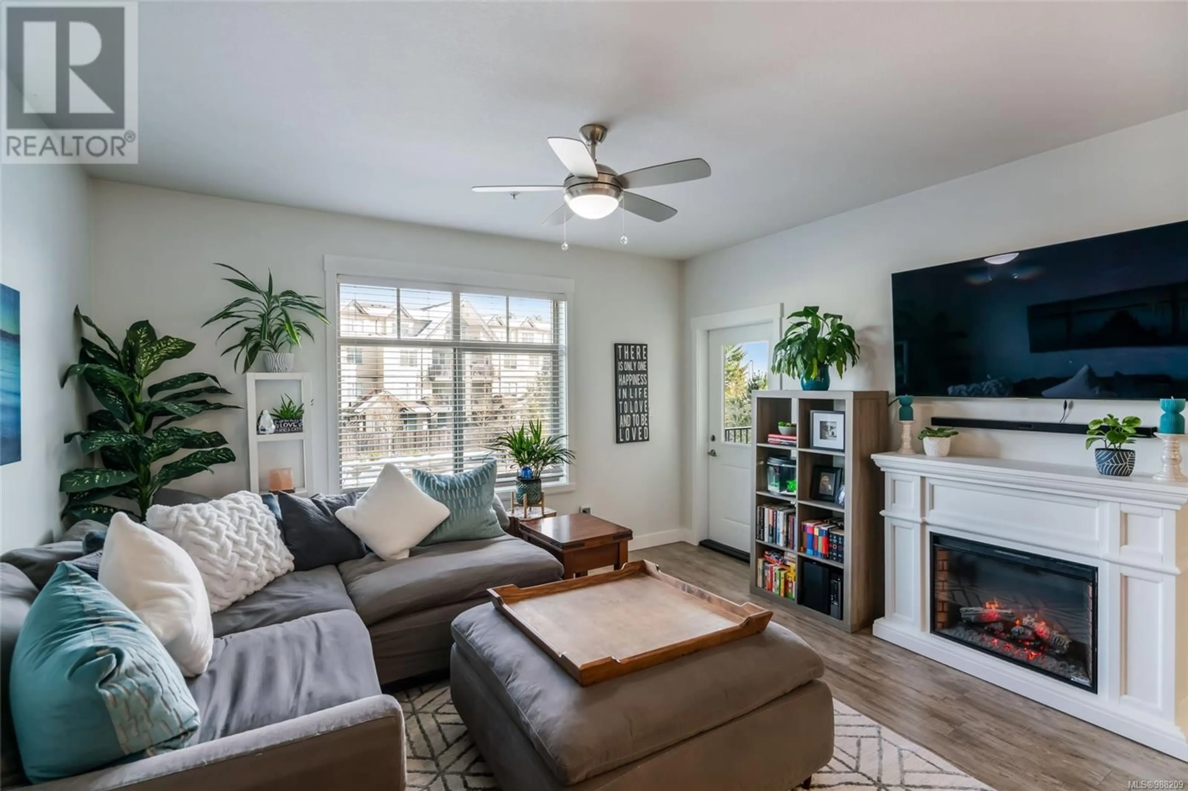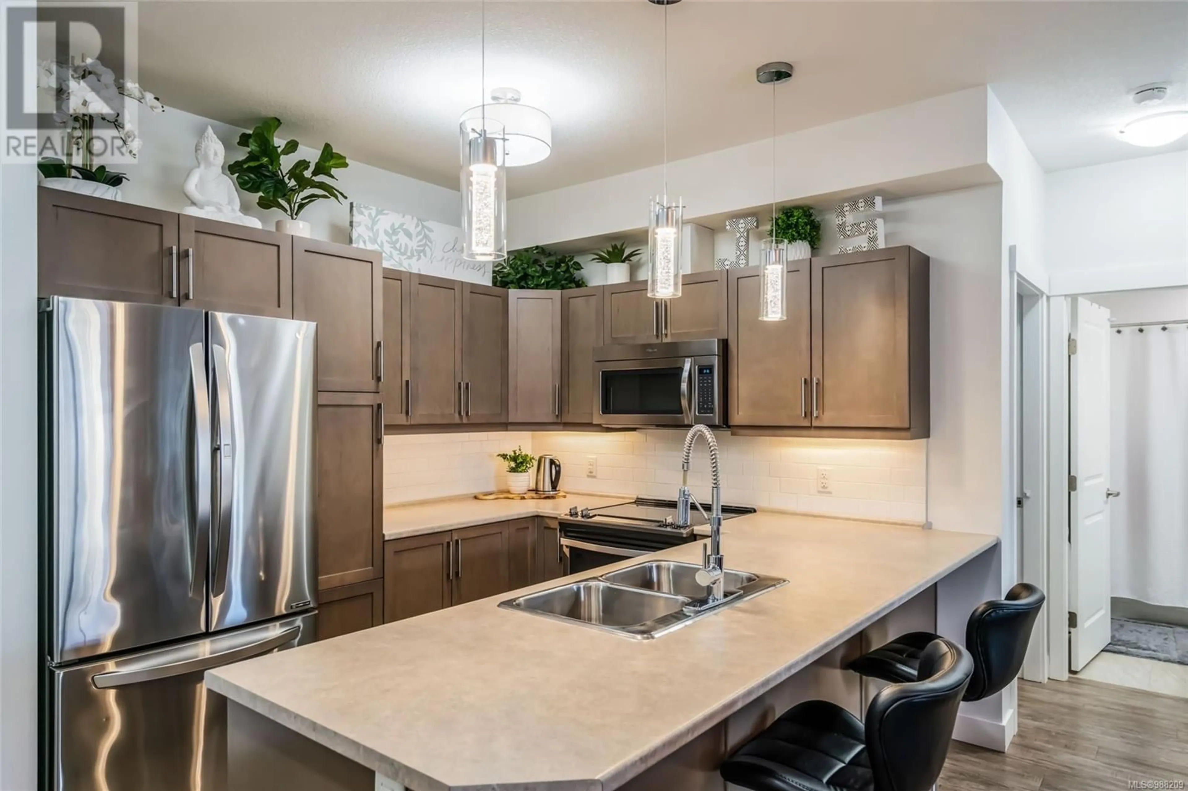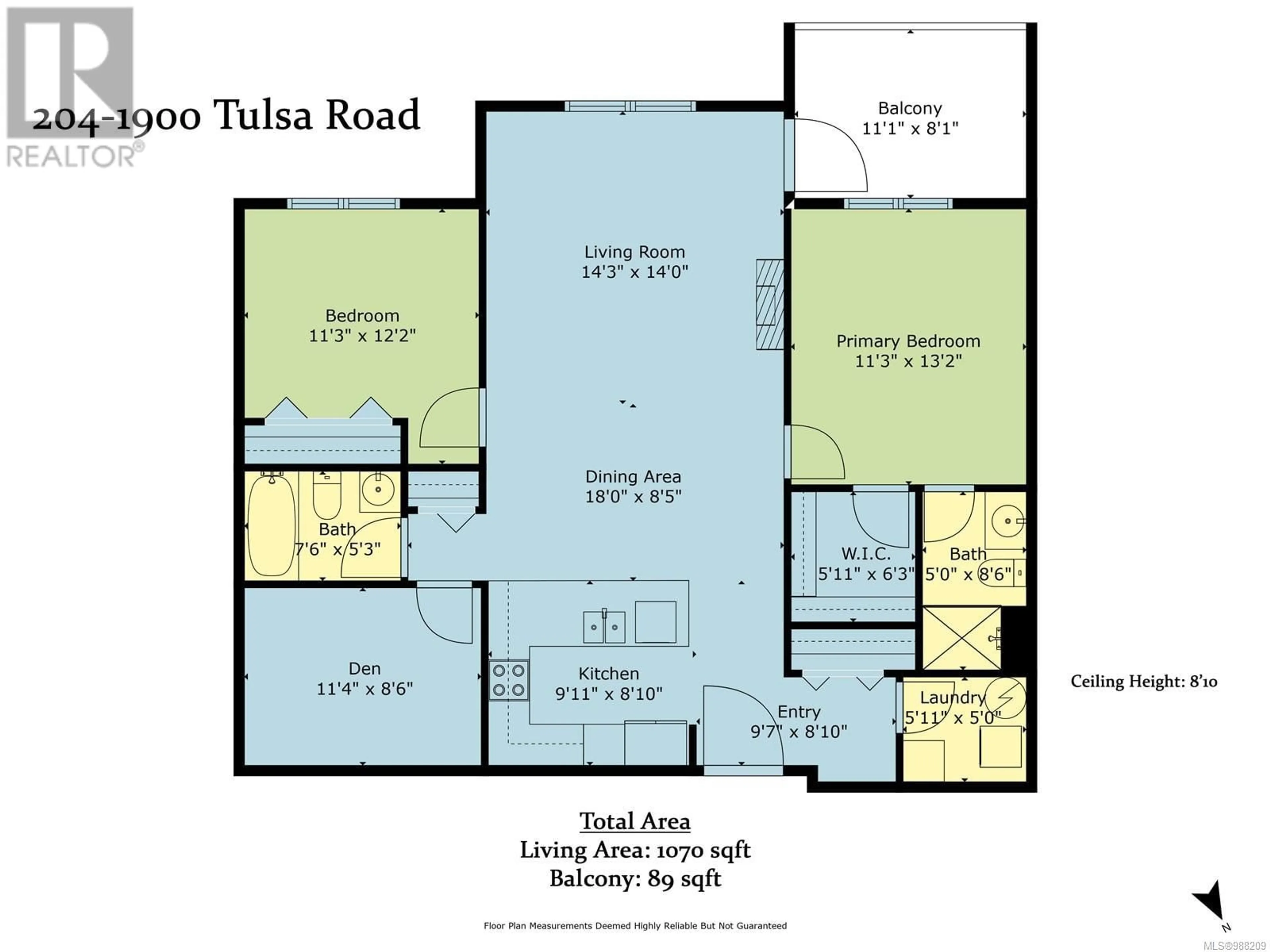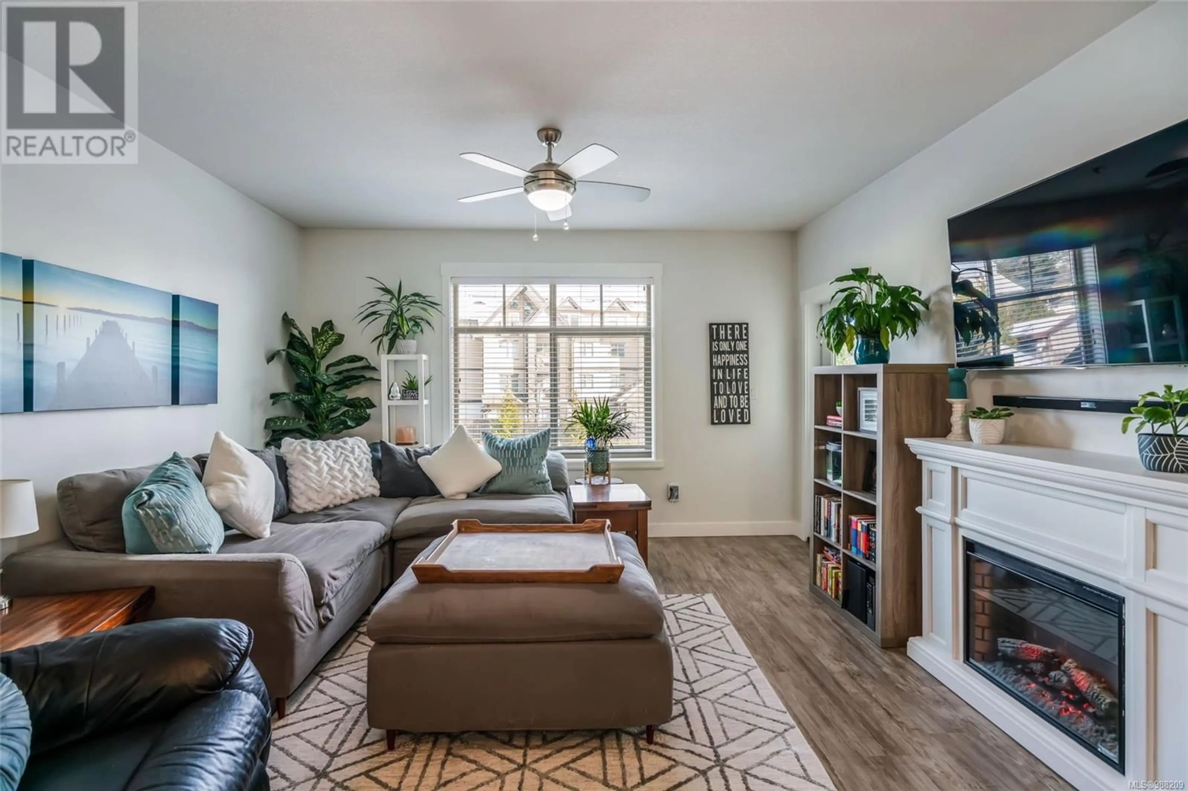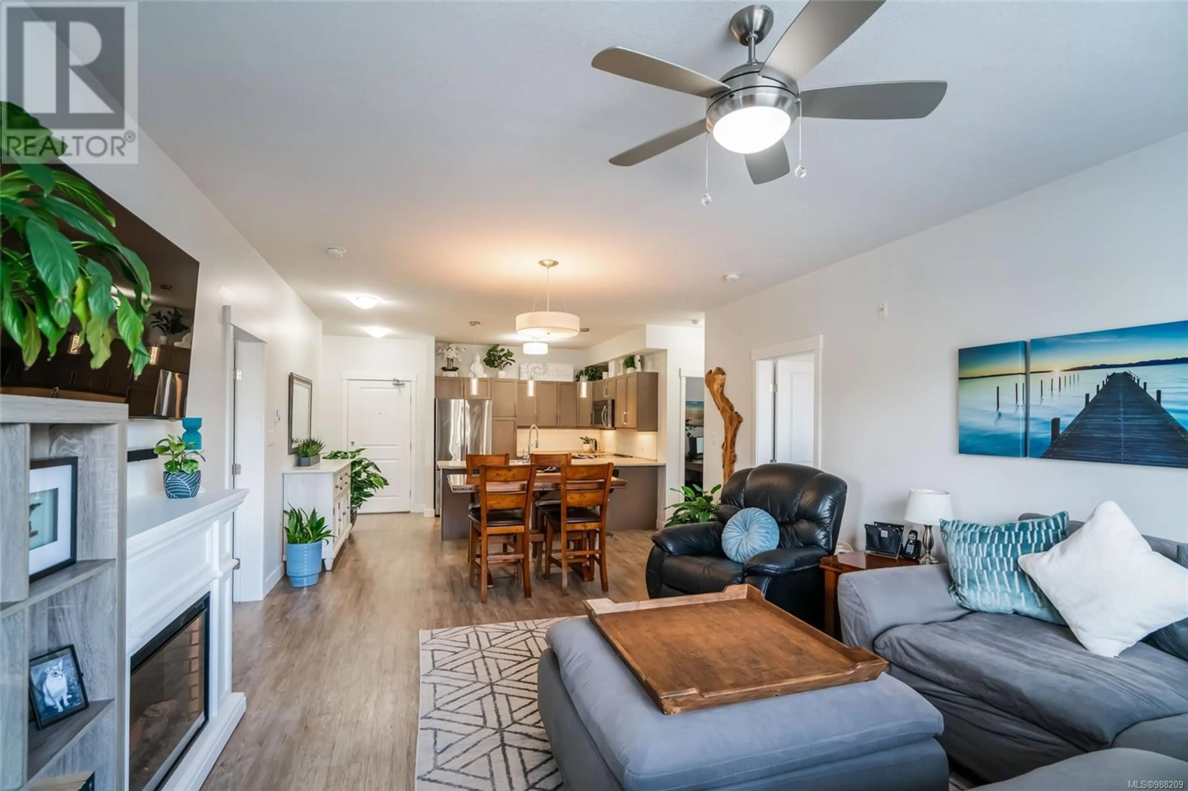204 1900 Tulsa Rd, Nanaimo, British Columbia V9S0C2
Contact us about this property
Highlights
Estimated ValueThis is the price Wahi expects this property to sell for.
The calculation is powered by our Instant Home Value Estimate, which uses current market and property price trends to estimate your home’s value with a 90% accuracy rate.Not available
Price/Sqft$444/sqft
Est. Mortgage$2,211/mo
Maintenance fees$395/mo
Tax Amount ()-
Days On Market48 days
Description
This bright and modern east-facing 2-bedroom, 2-bathroom condo with a versatile den offers space, convenience, & style. Built in 2016, this thoughtfully designed building is centrally located directly off a key transit route, providing effortless access to Nanaimo's amenities, shopping, and recreation. Inside, contemporary finishes shine, including durable vinyl plank flooring, sleek stainless steel appliances, and 9ft ceilings, creating a bright and airy atmosphere. The spacious layout sets this home apart from today’s new construction market & the den offers flexible space for a home office, guest room, or creative studio. Other standout features include two parking stalls & in suite laundry. The building is rental-friendly and allows for one cat or one dog with no size restrictions, making it an excellent choice for both investors and pet owners.Located within walking distance to the Parkway Trail & Beban Park Community Center. Whether you're a first-time buyer, downsizer, or savvy investor, this is an opportunity worth exploring in the thriving Nanaimo real estate market! (id:39198)
Property Details
Interior
Features
Main level Floor
Laundry room
5'11 x 5'0Den
11'4 x 8'6Ensuite
5'0 x 8'6Bathroom
7'6 x 5'3Exterior
Parking
Garage spaces 2
Garage type -
Other parking spaces 0
Total parking spaces 2
Condo Details
Inclusions
Property History
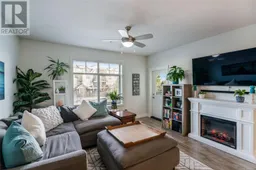 43
43
