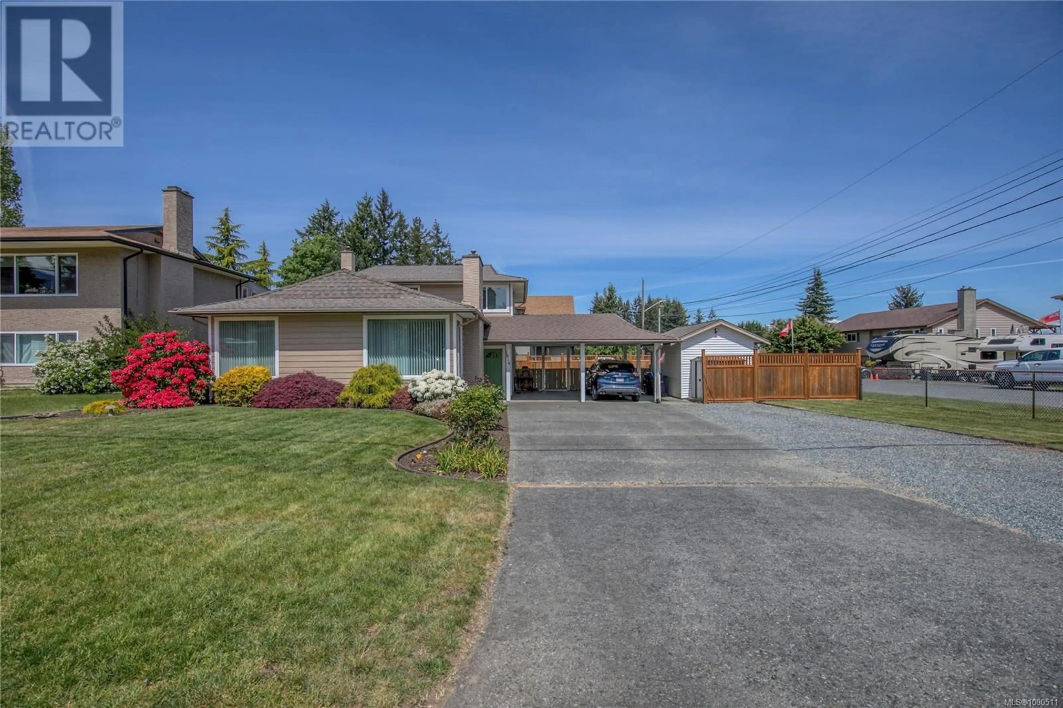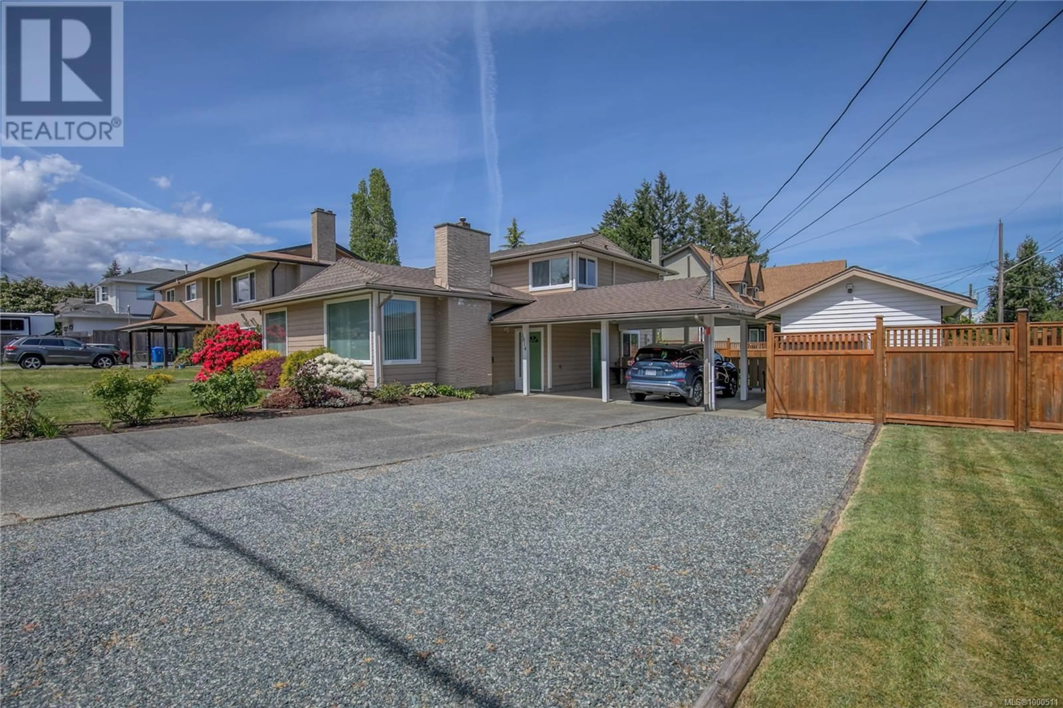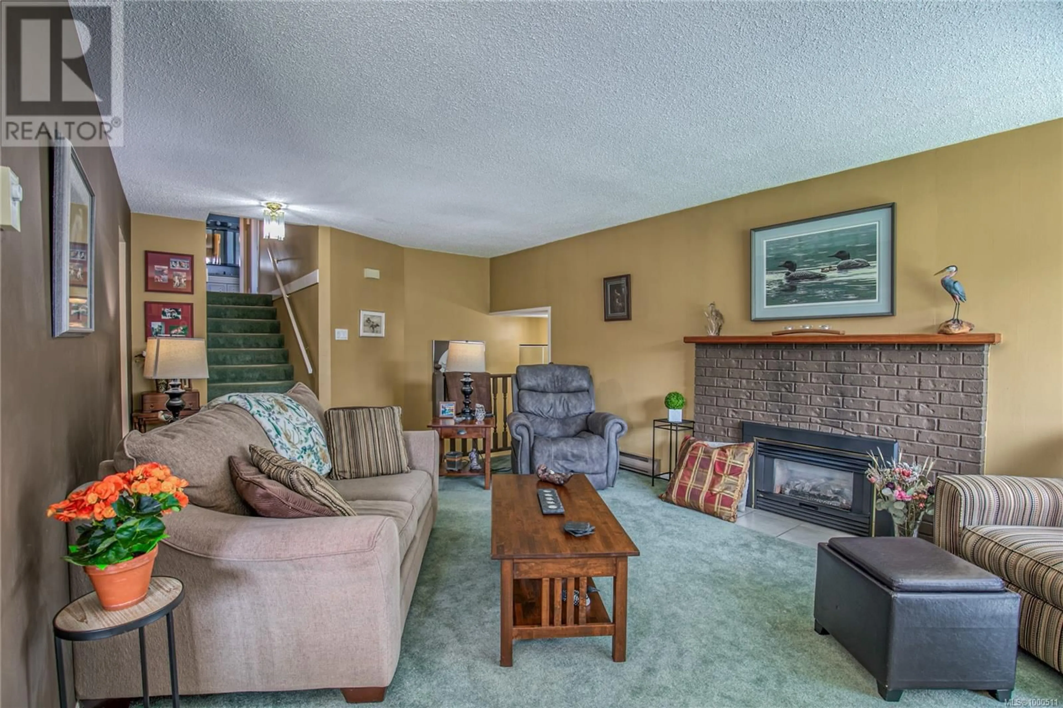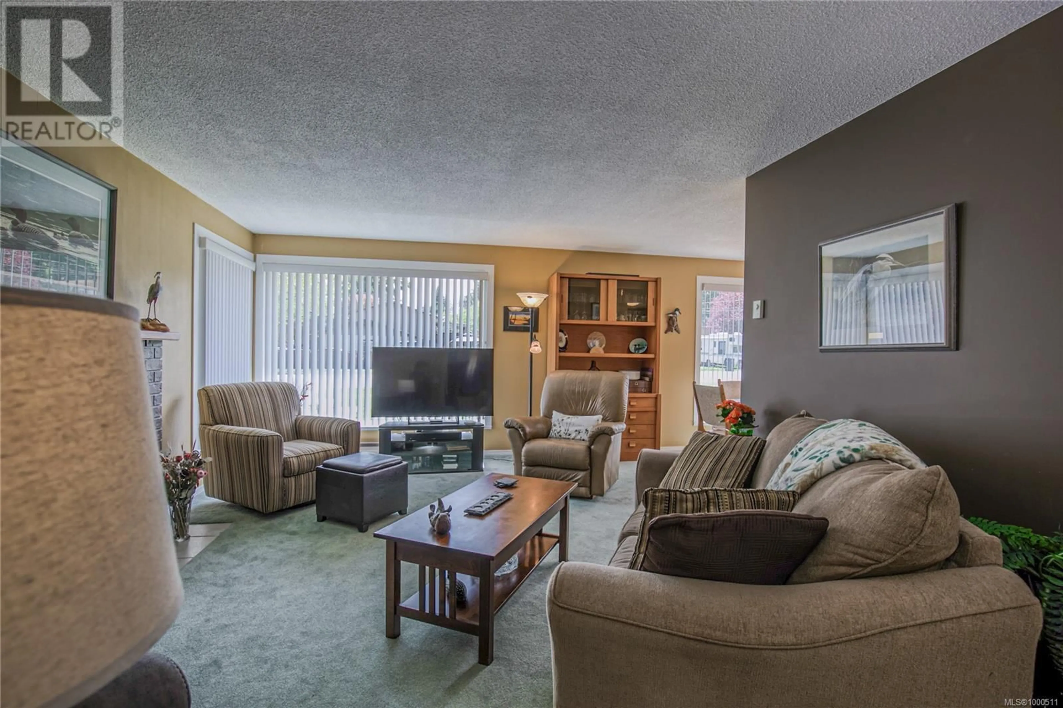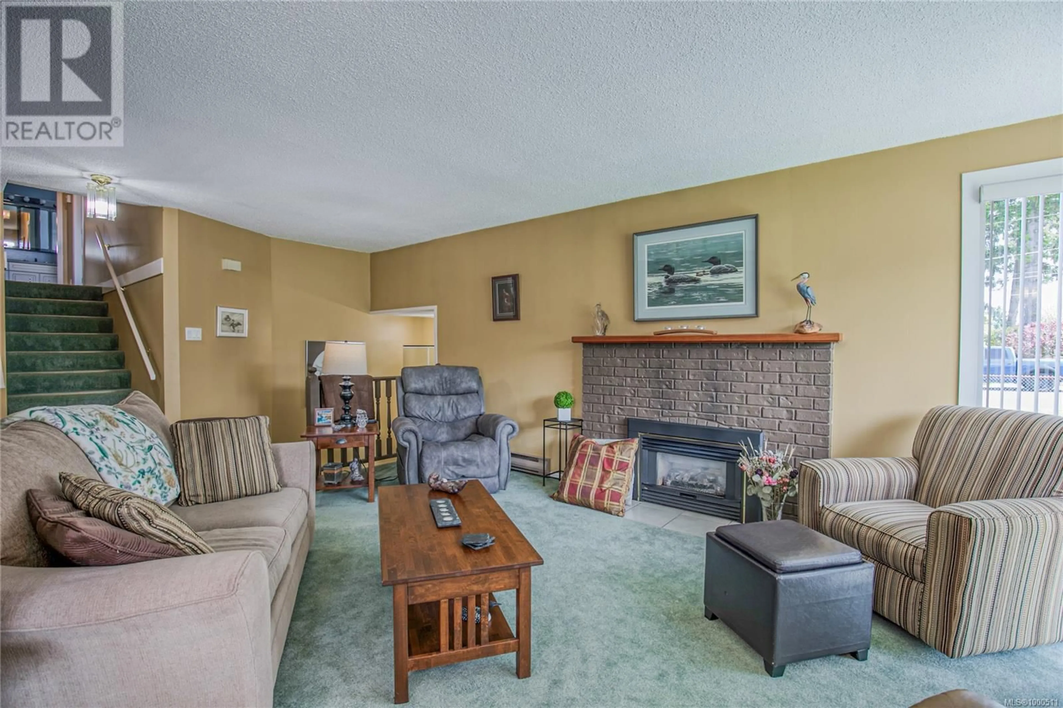1814 LATIMER ROAD, Nanaimo, British Columbia V9S2W4
Contact us about this property
Highlights
Estimated ValueThis is the price Wahi expects this property to sell for.
The calculation is powered by our Instant Home Value Estimate, which uses current market and property price trends to estimate your home’s value with a 90% accuracy rate.Not available
Price/Sqft$392/sqft
Est. Mortgage$3,303/mo
Tax Amount ()$4,491/yr
Days On Market1 day
Description
Here's a well maintained family home in convenient Central Nanaimo. Located on a large 7,800 sq. ft. lot. This home offers 4 bedrooms, 3 bathrooms, newer siding and vinyl windows, ductless heat pump and more. Another feature of this home is the spacious rear entry/utility room off the carport with an incredible amount of storage. The fourth bedroom has the flexibility of a separate entrance if a different use is desired. Outside we have a sunny patio area overlooking a fully fenced yard, a large double carport, wired 16x10 shed, sprinklers and plenty of RV parking. All this in a quiet family friendly neighbourhood close to schools, shopping and easy access to transportation. (id:39198)
Property Details
Interior
Features
Lower level Floor
Bathroom
Other
16 x 12Bedroom
11 x 11Family room
20 x 13Exterior
Parking
Garage spaces -
Garage type -
Total parking spaces 3
Property History
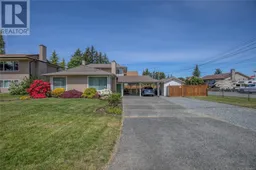 36
36
