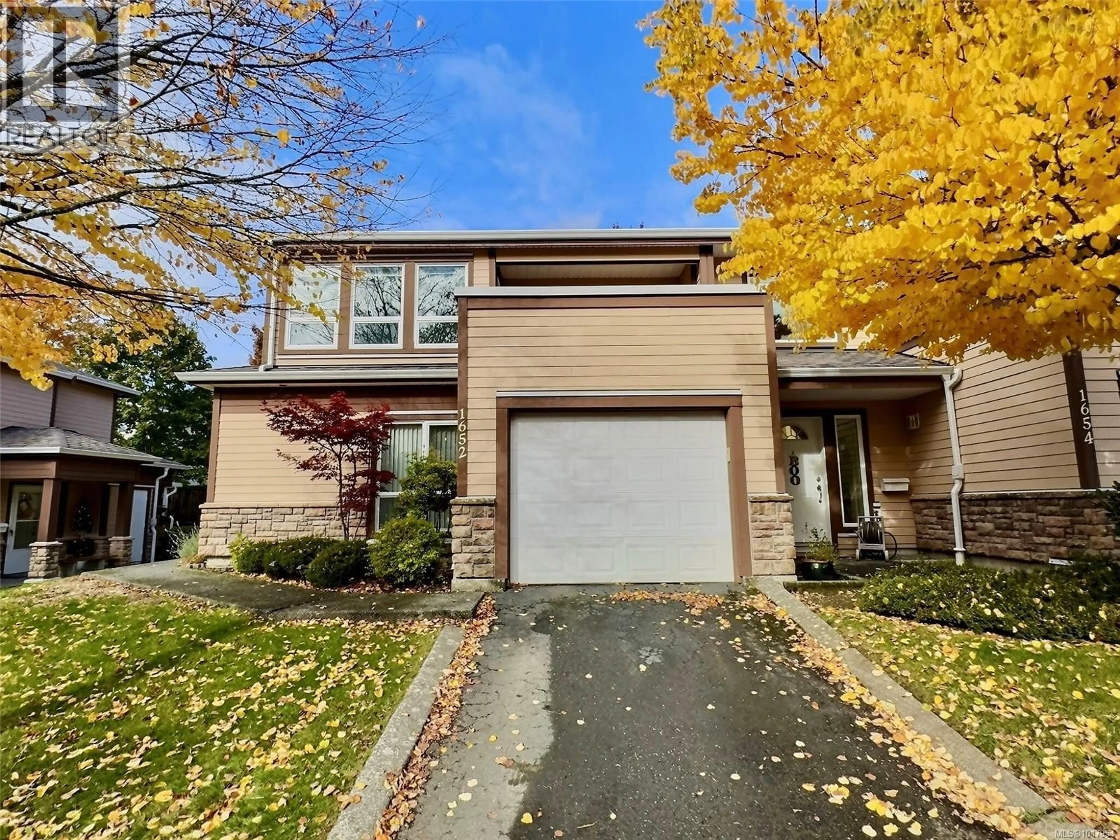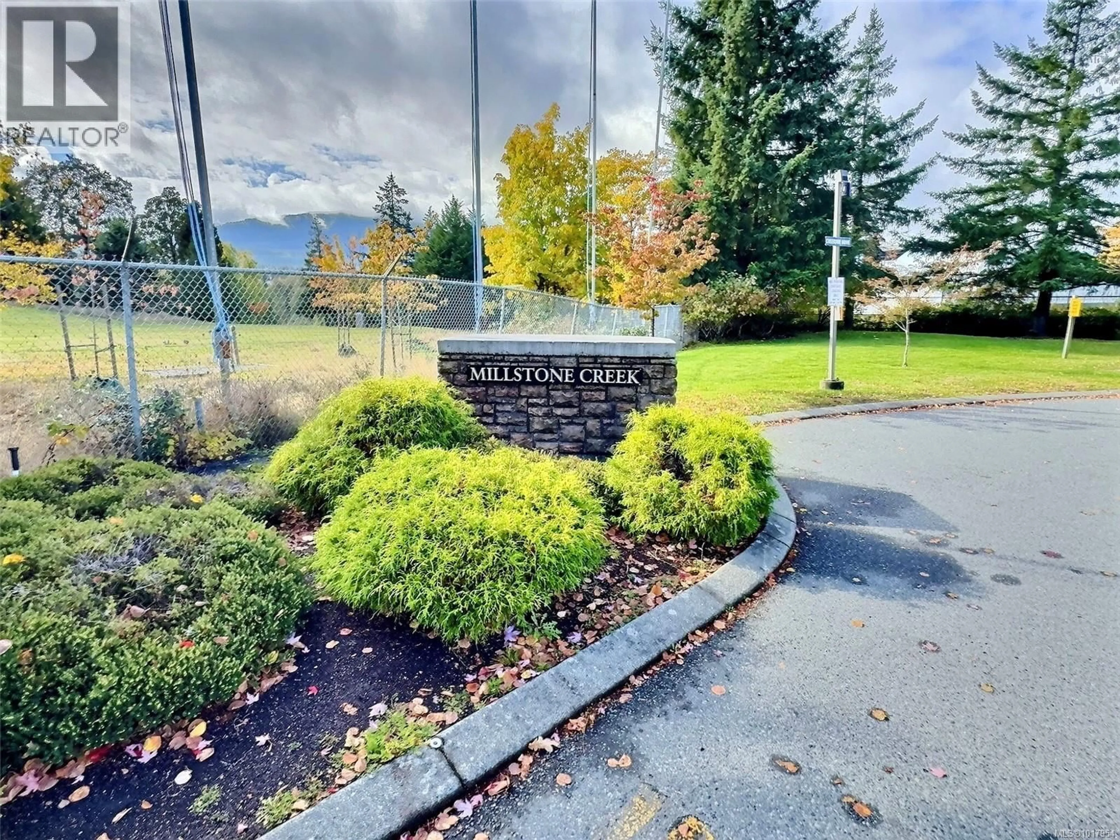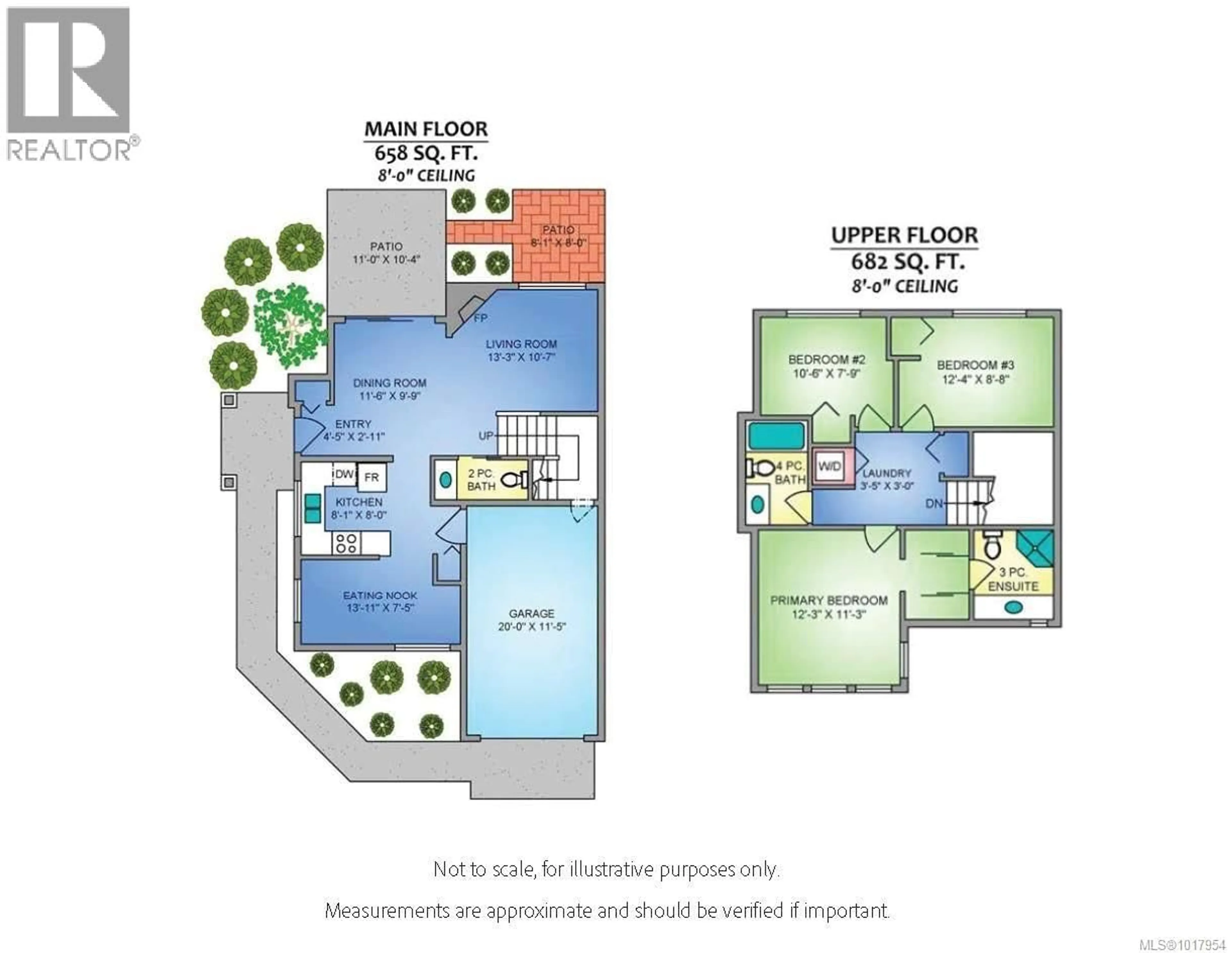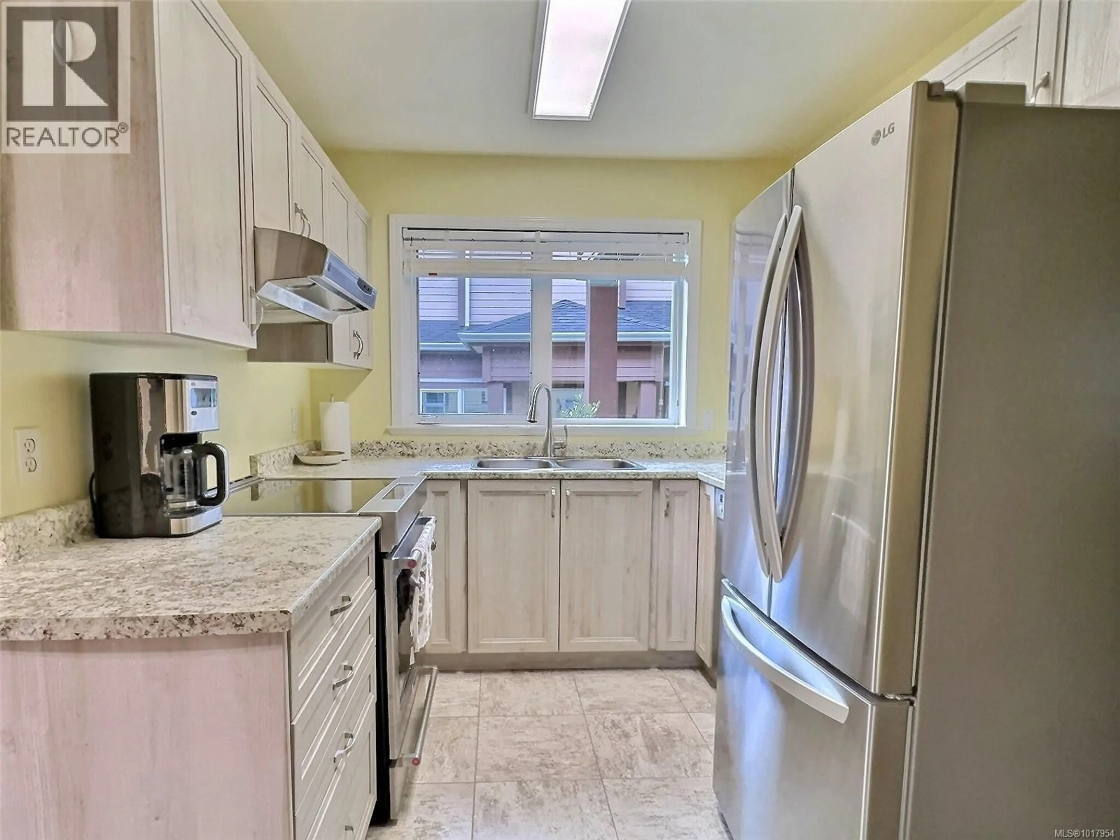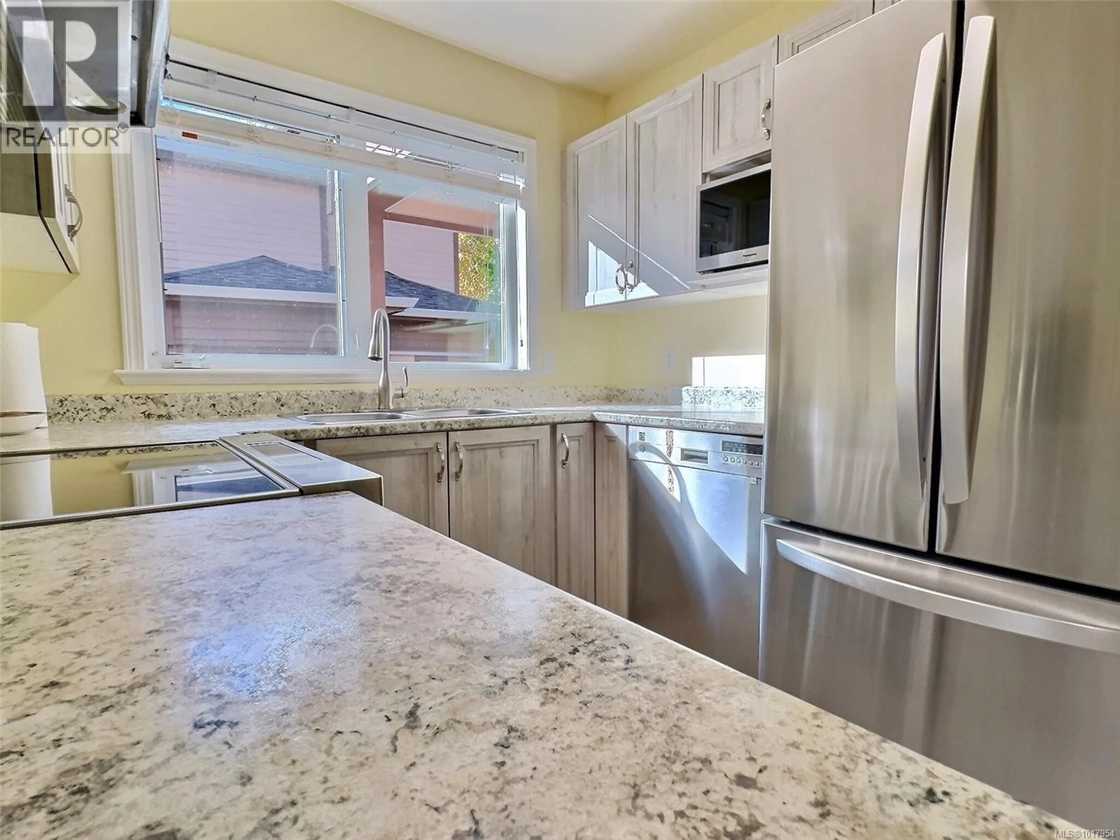1652 CREEKSIDE DRIVE, Nanaimo, British Columbia V9S5V8
Contact us about this property
Highlights
Estimated valueThis is the price Wahi expects this property to sell for.
The calculation is powered by our Instant Home Value Estimate, which uses current market and property price trends to estimate your home’s value with a 90% accuracy rate.Not available
Price/Sqft$409/sqft
Monthly cost
Open Calculator
Description
Stylish & Fully Renovated Townhome in Creekside — A Hidden Gem in Central Nanaimo. Welcome to this updated 3 bedroom, 3 bathroom corner townhome located in the sought after Creekside community. Tucked away in a quiet, tree-lined setting, this 1,340 square foot residence offers a rare combination of comfort, style, and convenience. Just minutes from the hospital, Country Grocer, restaurants, parks, and the golf course, this home is perfectly positioned for easy living. Step inside and discover a bright, open concept main level designed for both relaxation and entertaining. The spacious living room features a stunning gas fireplace that adds warmth and character, while the adjacent dining area flows seamlessly into a refreshed kitchen with newer stainless steel appliances, an induction range, updated cabinetry, and modern countertops. A cheerful eating nook is perfect for casual meals or morning coffee. A stylish 2-piece powder room completes the main floor. Upstairs, you will find three well sized bedrooms including a light filled primary suite with a walk-through closet and private ensuite. The main bathroom has been tastefully updated, and the entire home showcases hand scraped engineered hardwood flooring and thoughtful design touches throughout. As a corner unit, this townhome enjoys abundant natural light and added privacy. Surrounded by mature landscaping and located in a peaceful, well-maintained strata, it offers a welcoming environment for professionals, families, or downsizers alike. With nothing left to do but move in, this home is a standout opportunity in one of Nanaimo’s most convenient and charming neighbourhoods. (id:39198)
Property Details
Interior
Features
Main level Floor
Entrance
2'11 x 4'5Bathroom
Dining nook
7'5 x 13'11Kitchen
8'0 x 8'1Exterior
Parking
Garage spaces -
Garage type -
Total parking spaces 2
Condo Details
Inclusions
Property History
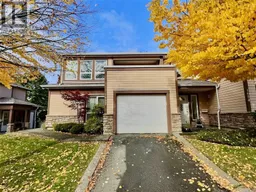 55
55
