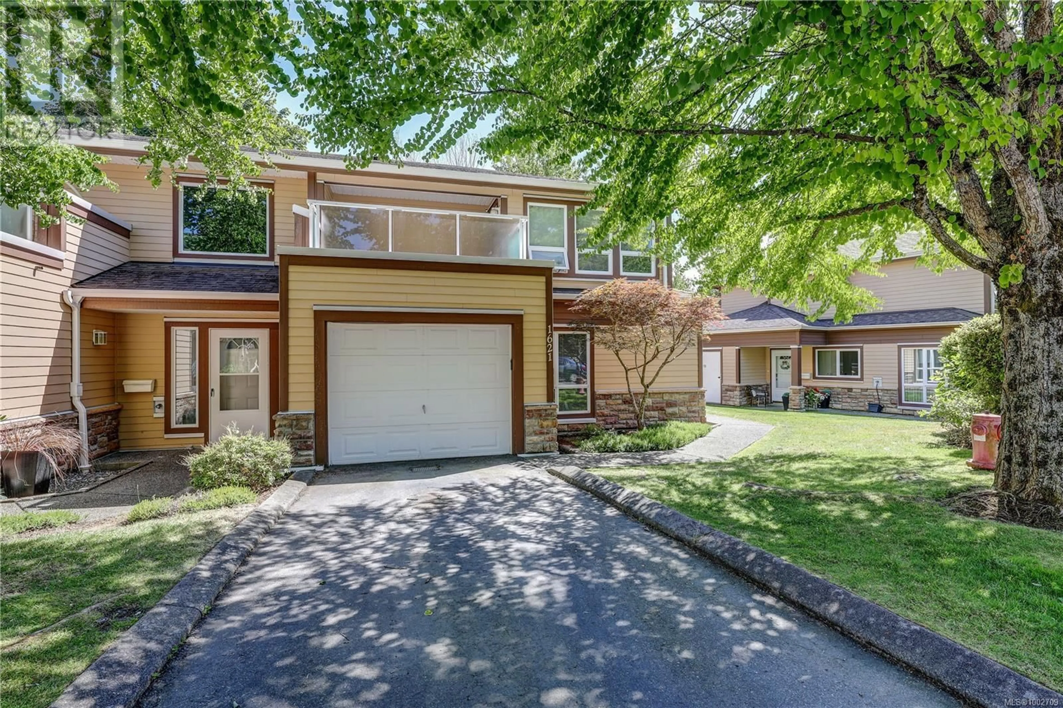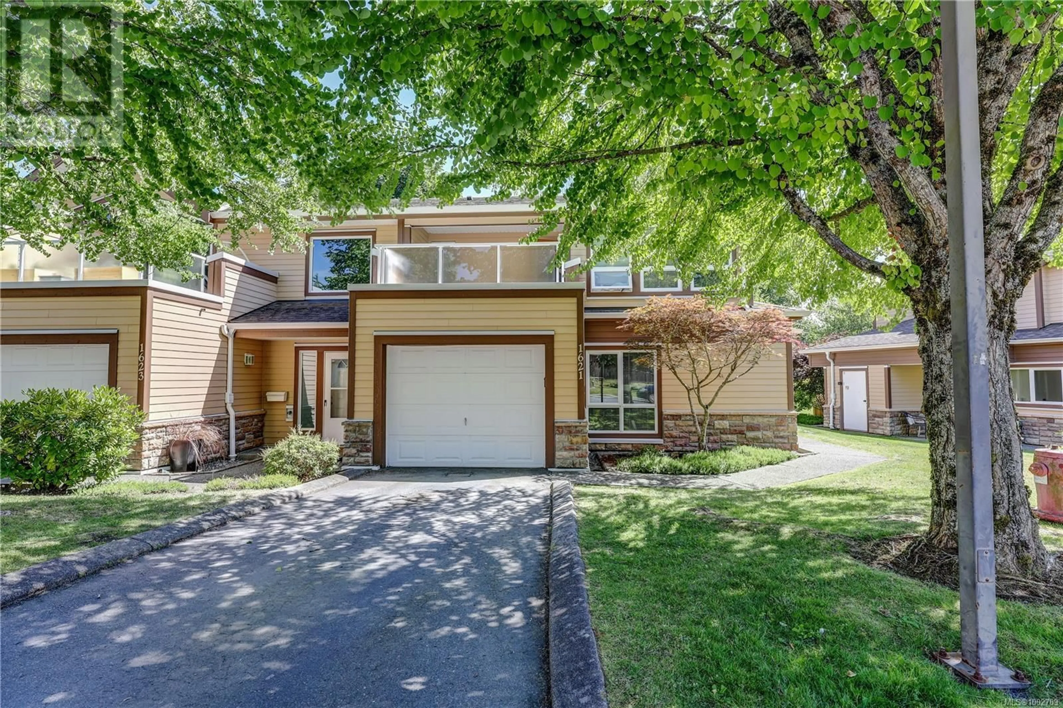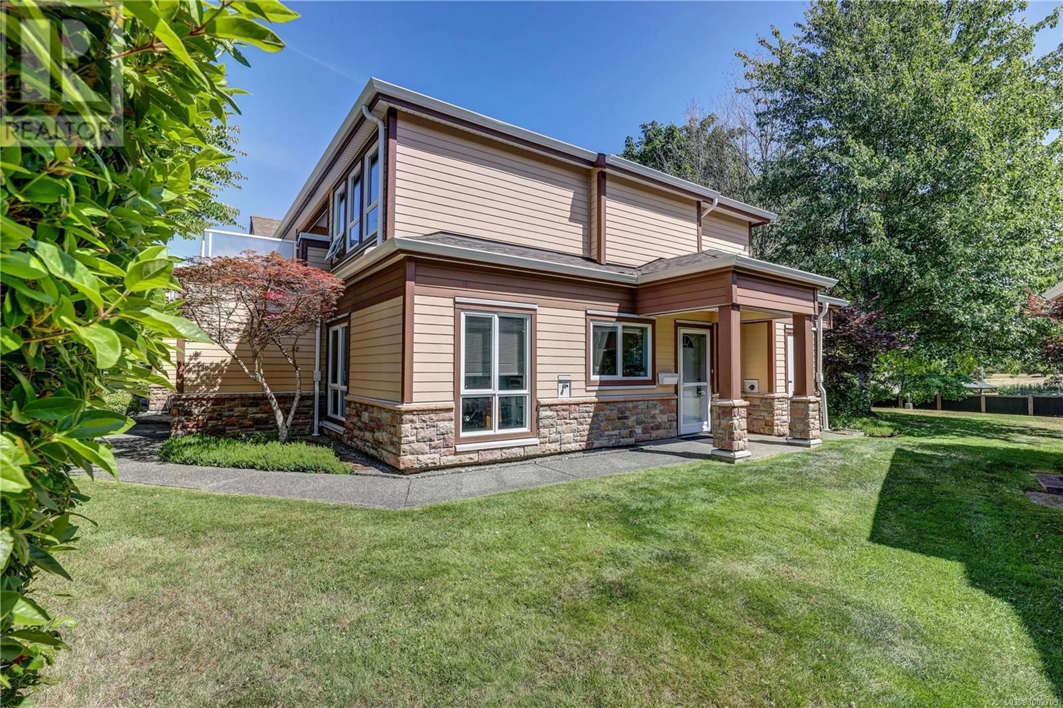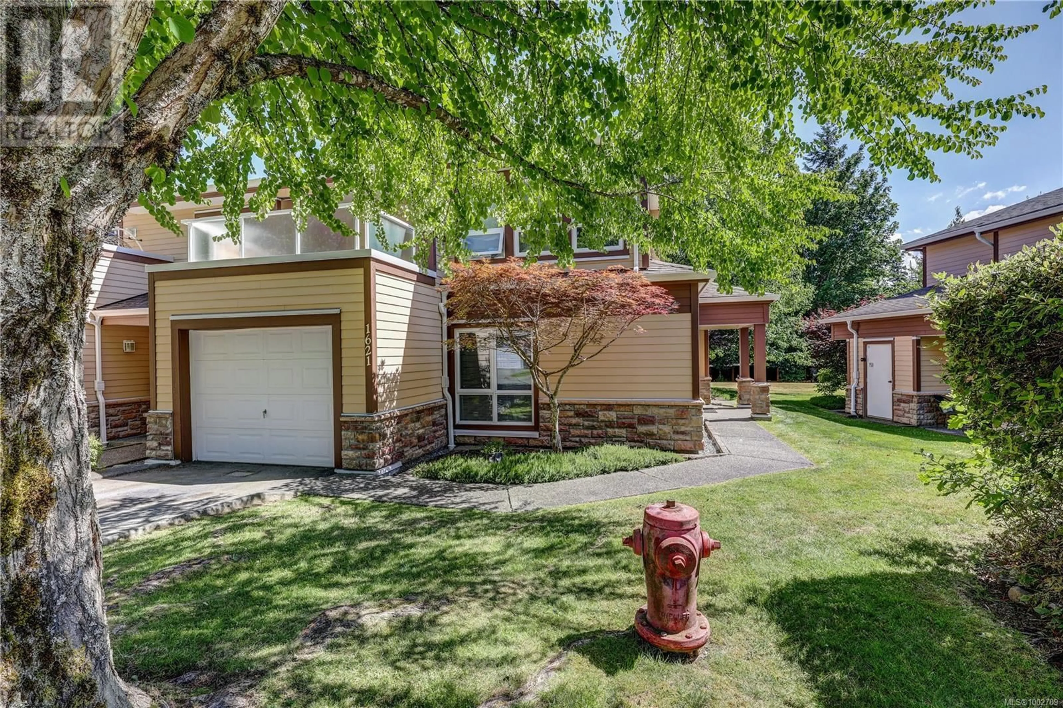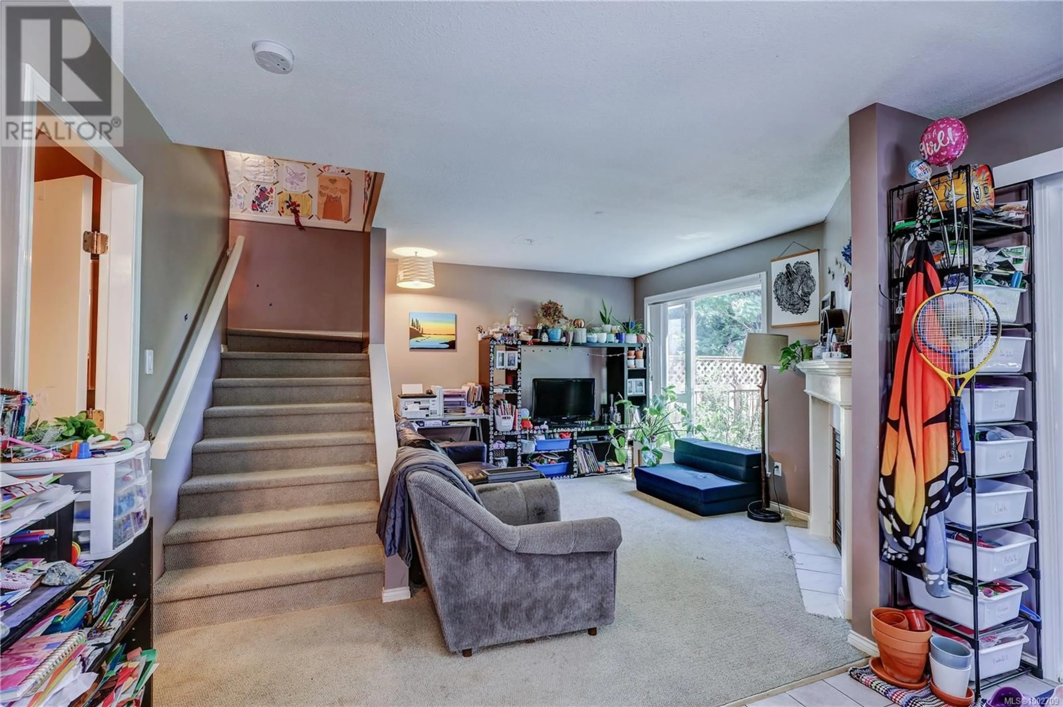1621 CREEKSIDE DRIVE, Nanaimo, British Columbia V9S5V8
Contact us about this property
Highlights
Estimated valueThis is the price Wahi expects this property to sell for.
The calculation is powered by our Instant Home Value Estimate, which uses current market and property price trends to estimate your home’s value with a 90% accuracy rate.Not available
Price/Sqft$279/sqft
Monthly cost
Open Calculator
Description
Bright end unit 4 bed, 2.5 bath townhome in the popular Millstone Creek community! This home features a single-car garage plus an extra parking spot in front. Enjoy a private fenced yard with patio that opens directly onto a huge shared green space—ideal for kids, pets, or just soaking up the sun. The main floor offers a cheerful kitchen, a dining area with access to the patio, and a cozy living room with a natural gas fireplace. Bonus: a main-floor bedroom and powder room, perfect for guests or a home office. Upstairs has a roomy primary suite with balcony and ensuite, two more bedrooms, a full bath, and convenient laundry. Family-friendly, rental-friendly, and pet-friendly (1 dog, 1 cat, or both—max 10 kg). There’s even a daycare at the entrance and Pryde Vista golf course just across the street. A rare combo of space, location, and flexibility—don’t miss out, great price in a great community! (id:39198)
Property Details
Interior
Features
Main level Floor
Storage
5'2 x 7'4Bedroom
10'9 x 12'10Kitchen
13'11 x 8'2Living room
12'10 x 14'6Exterior
Parking
Garage spaces -
Garage type -
Total parking spaces 2
Condo Details
Inclusions
Property History
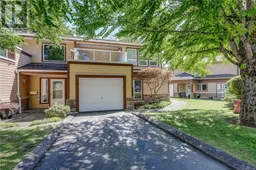 31
31
