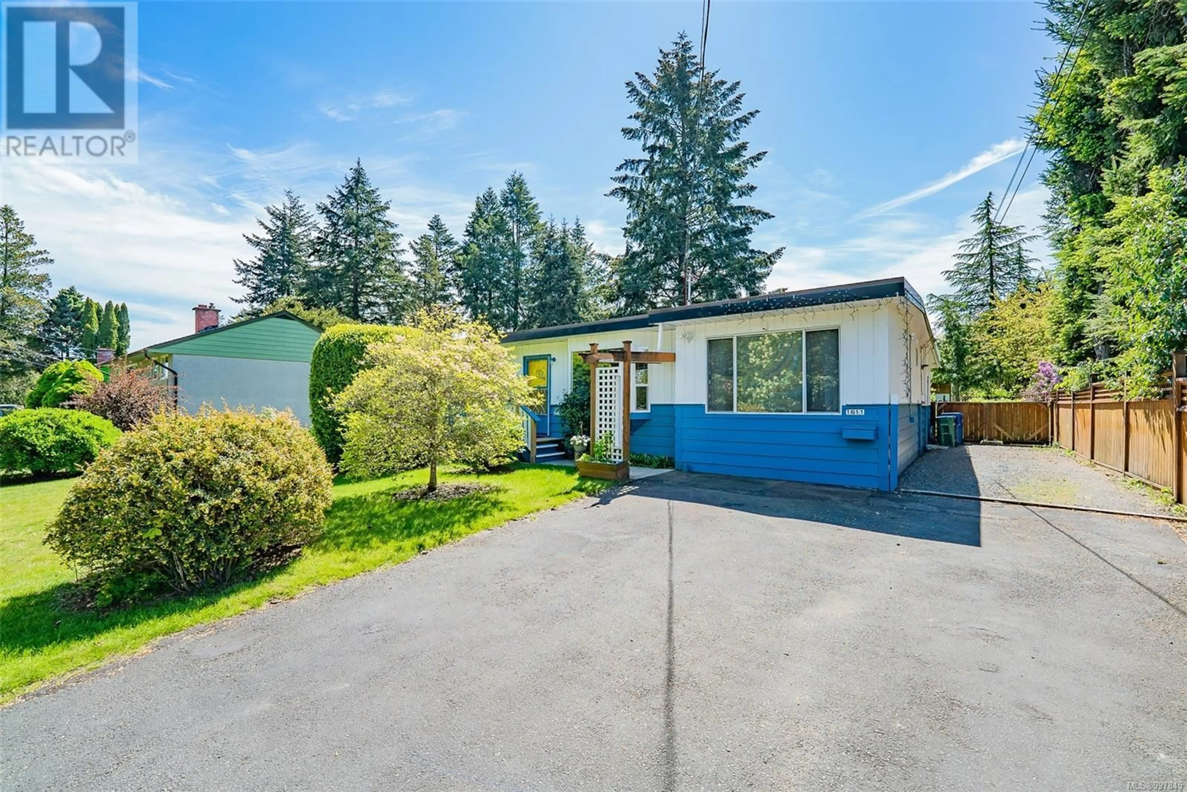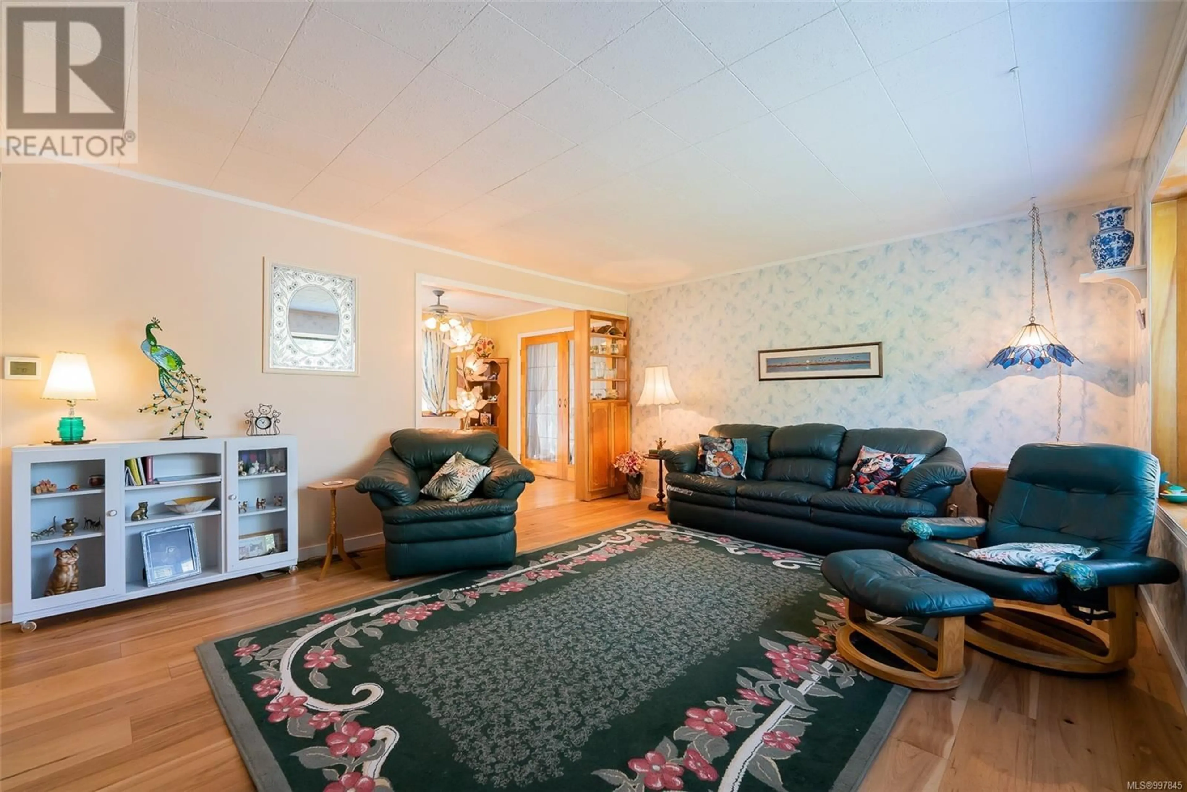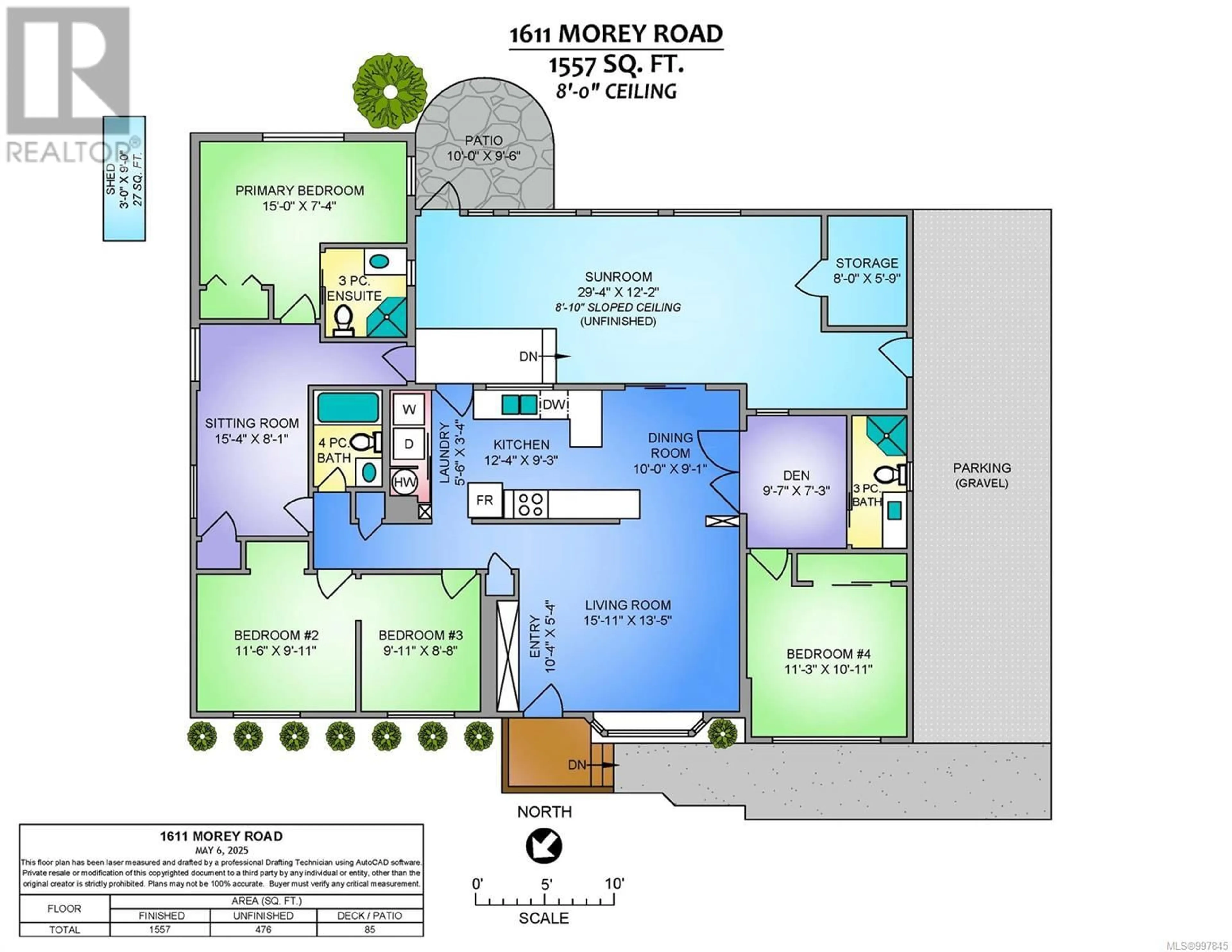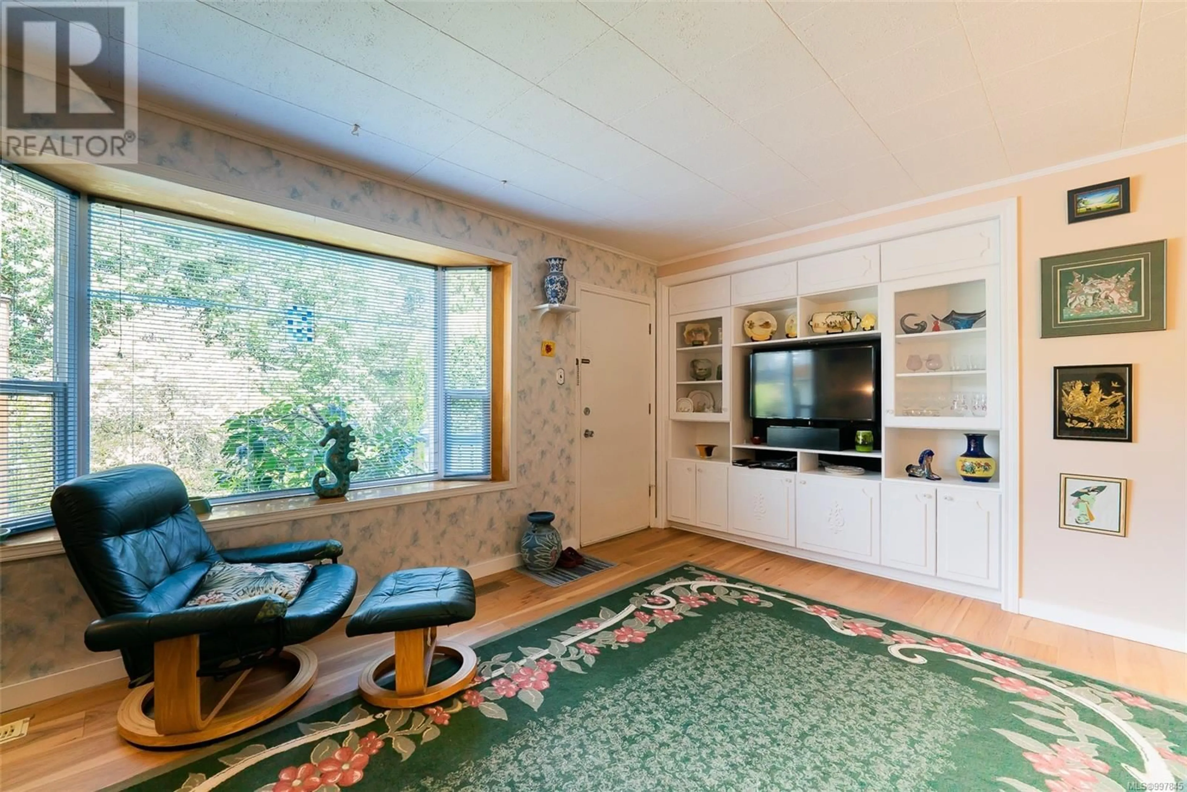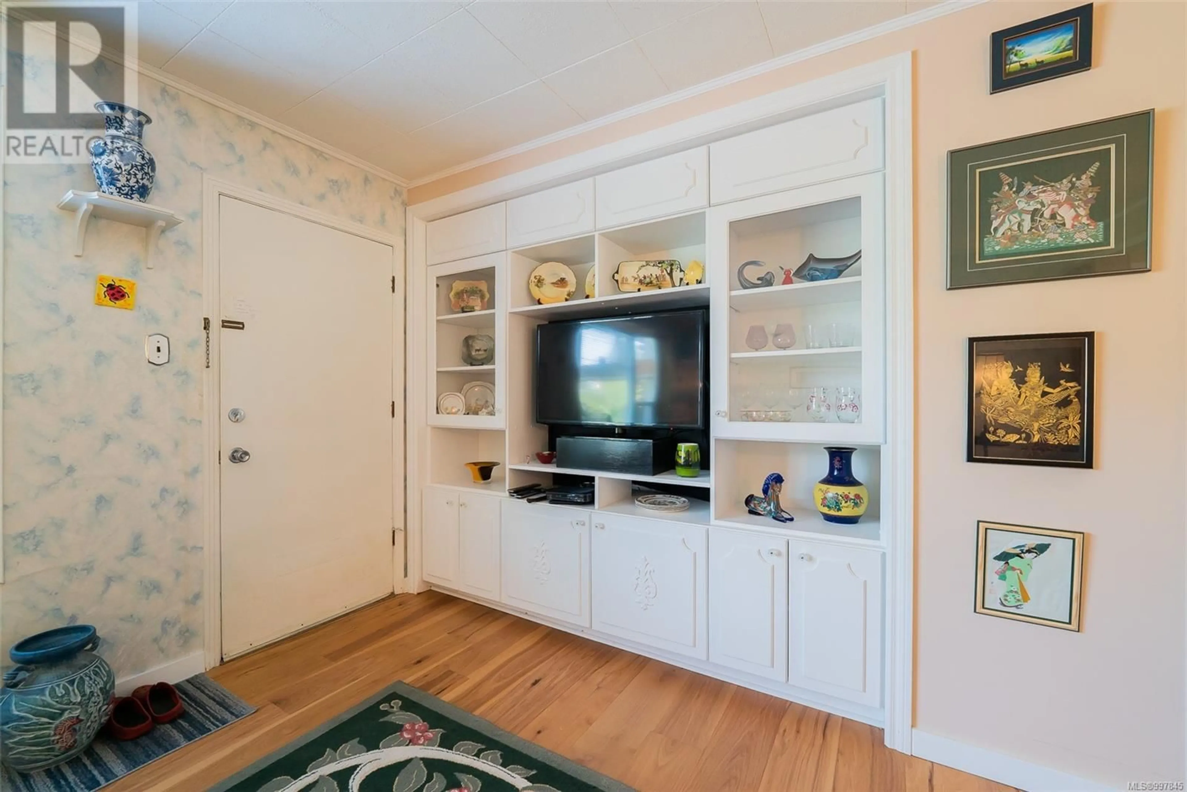1611 MOREY ROAD, Nanaimo, British Columbia V9S1J6
Contact us about this property
Highlights
Estimated ValueThis is the price Wahi expects this property to sell for.
The calculation is powered by our Instant Home Value Estimate, which uses current market and property price trends to estimate your home’s value with a 90% accuracy rate.Not available
Price/Sqft$423/sqft
Est. Mortgage$2,834/mo
Tax Amount ()$4,087/yr
Days On Market26 days
Description
This 1557sf, 4 bedroom and 3-bathroom rancher is set on a peaceful, private 9240sf fenced, southern exposed lot and has a canopy of trees yet enjoys excellent sunshine. The home has extensive upgrades including new gas furnace ('21), hot water tank with 10-year warranty ('19), updated plumbing, air ventilator for good overall circulation, and 3 skylights in 2004. The easy-access plan features a spacious living room, adjoining dining area and galley kitchen; the kitchen includes a laundry nook and door to the covered patio. The home had an addition in 2004 to enlarge the primary bedroom and added an ensuite, sitting room, and door to the covered patio. The layout suits an extended family or boarder (for some extra income) with the 4th bedroom, 3-piece bathroom, and small den/TV room at one end of the home. The home has an oversized covered patio adding 476sf of enclosed space with storage room, screen doors to the side and rear yards – this is ideal year-round area for enjoying sunny days and get togethers. The location is a quiet side street in the Quarterway area of Central Nanaimo. You are close to professional offices, grocery store, French Immersion schools (1/4'way and NDSS), Vancouver Island University, Bowen Park, Buttertubs Marsh, Pride Vista golf course (walking distance) and many other important local amenities. All measurements are approximate and should be verified if important. (id:39198)
Property Details
Interior
Features
Main level Floor
Primary Bedroom
7'4 x 15'0Ensuite
Sitting room
8'1 x 15'4Bedroom
9'11 x 11'6Exterior
Parking
Garage spaces -
Garage type -
Total parking spaces 4
Property History
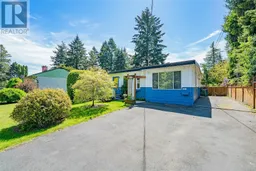 40
40
