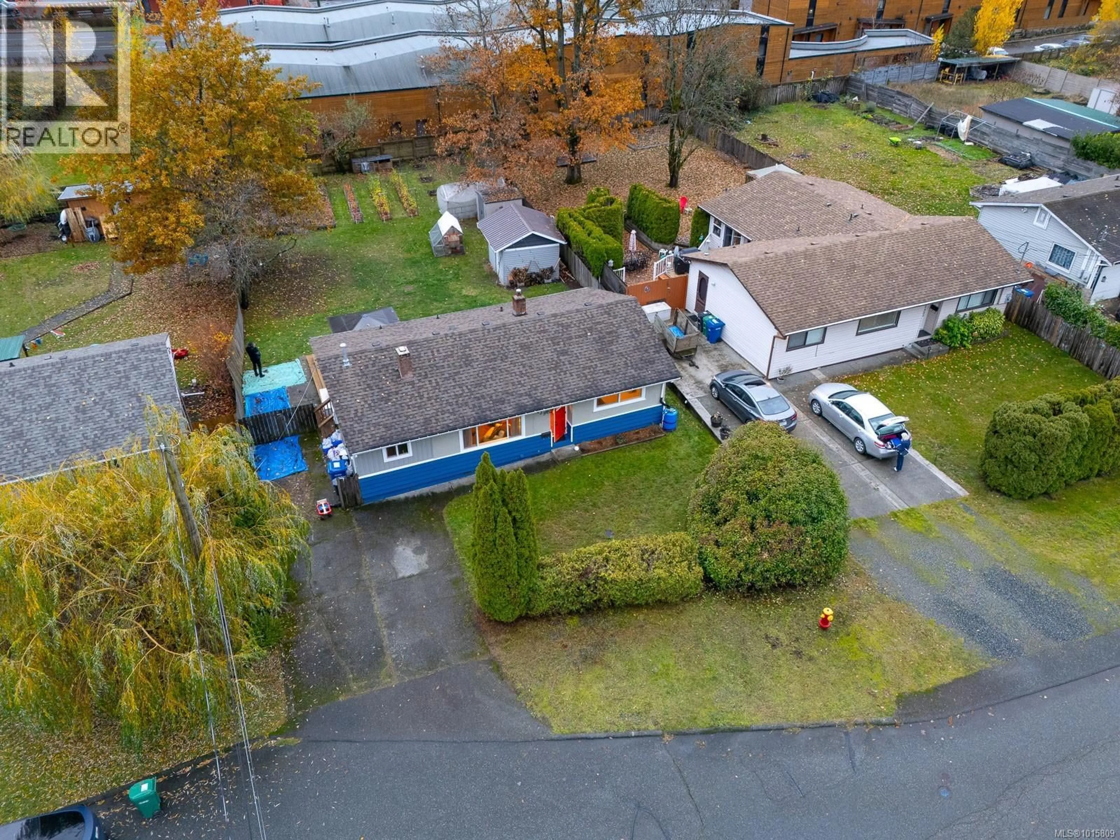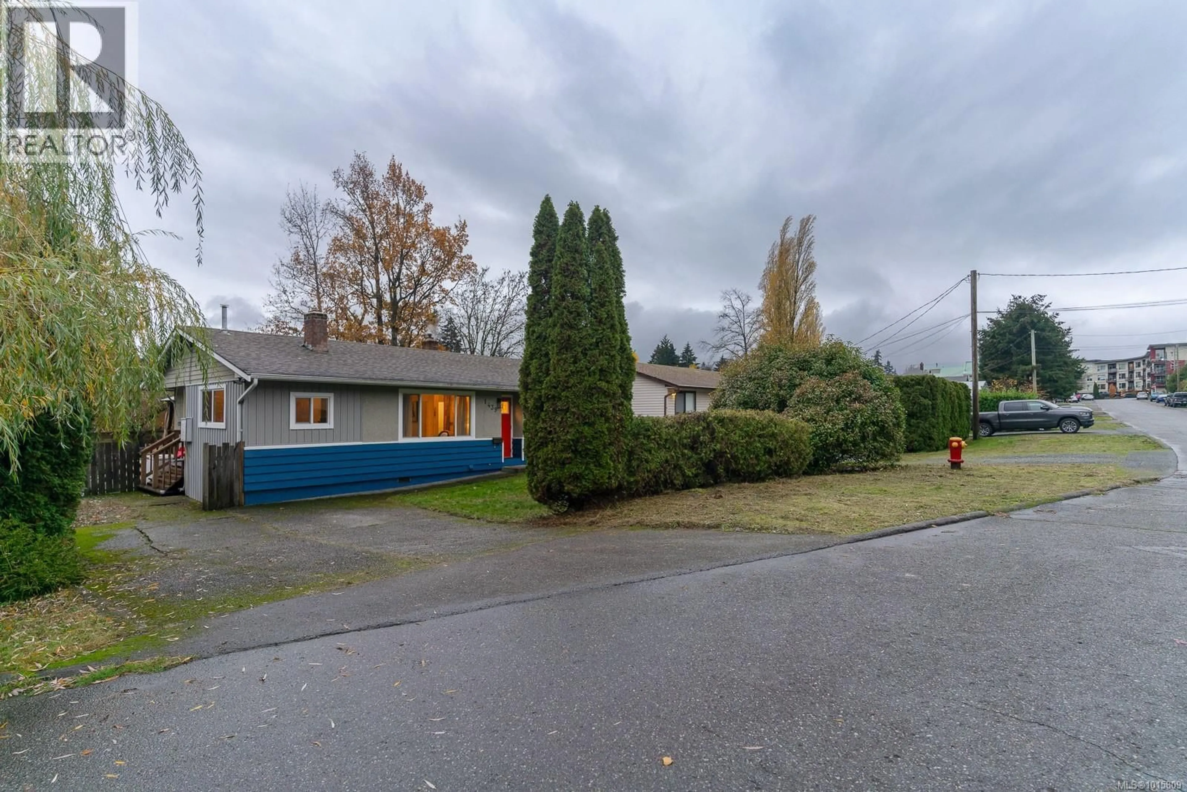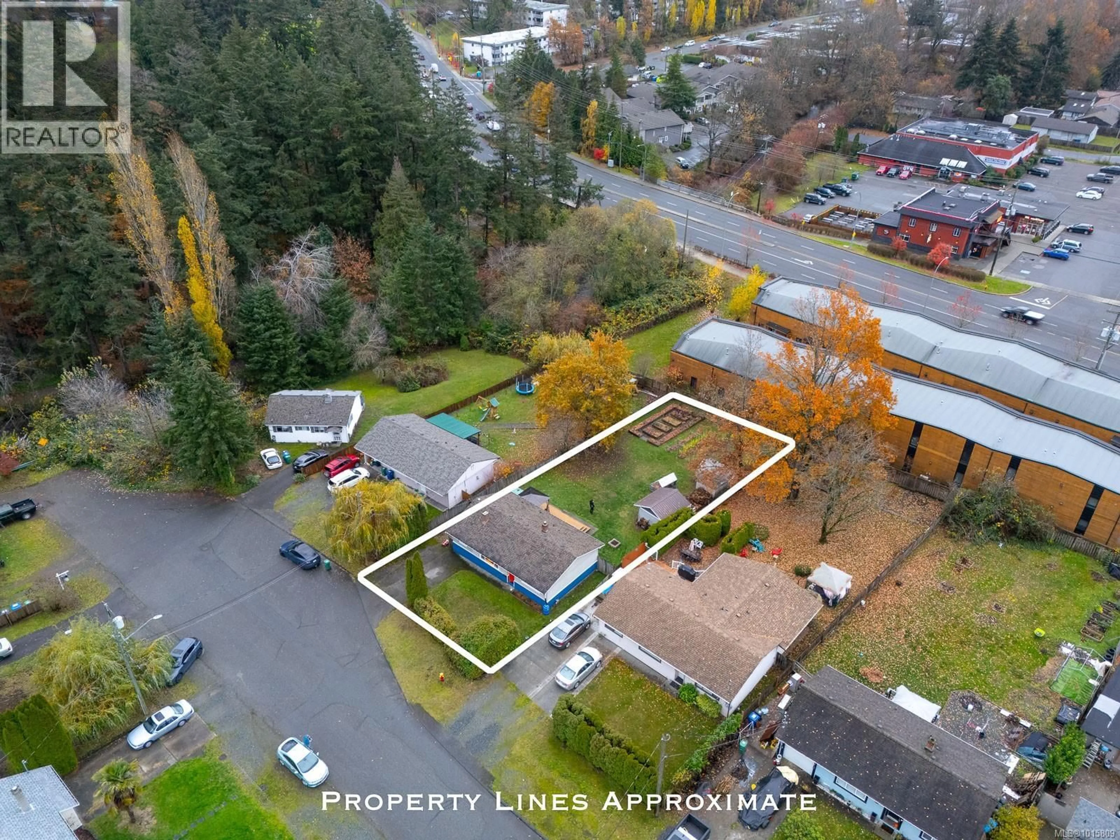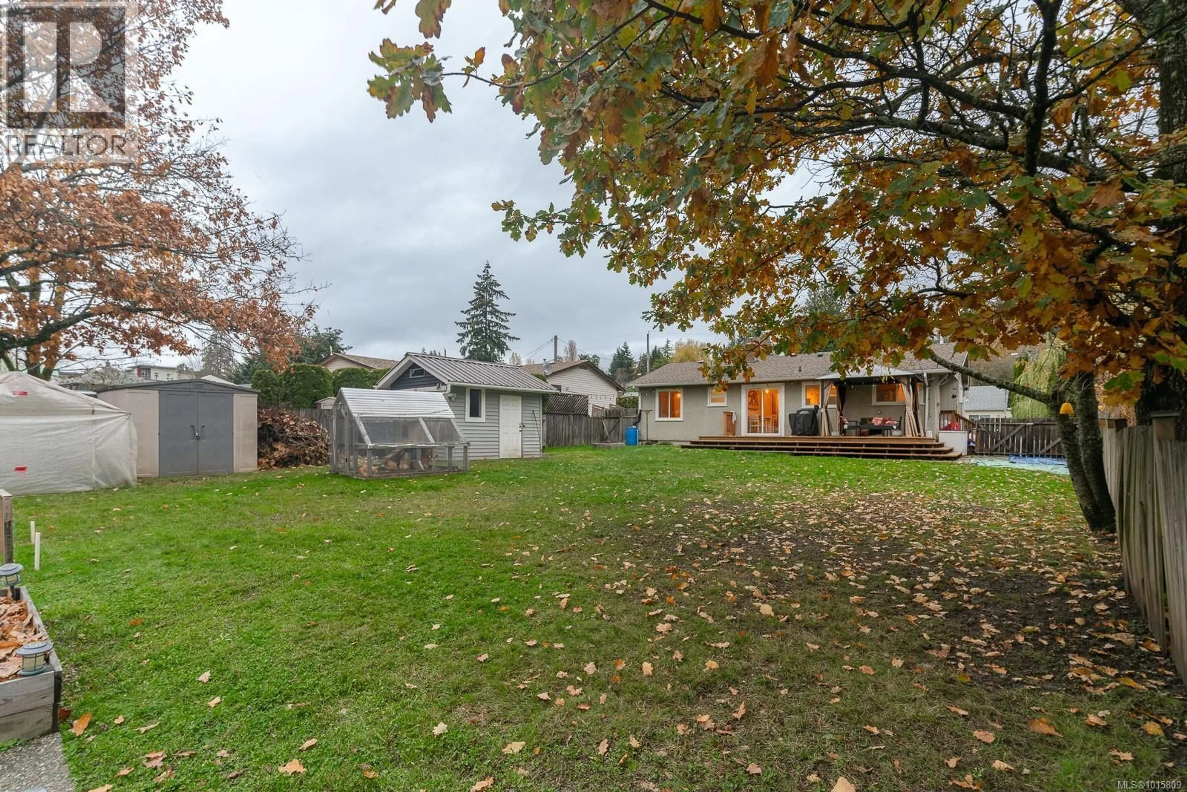1439 WHITE STREET, Nanaimo, British Columbia V9S1J1
Contact us about this property
Highlights
Estimated valueThis is the price Wahi expects this property to sell for.
The calculation is powered by our Instant Home Value Estimate, which uses current market and property price trends to estimate your home’s value with a 90% accuracy rate.Not available
Price/Sqft$613/sqft
Monthly cost
Open Calculator
Description
Welcome to 1439 White Street, located in Central Nanaimo on a flat, south-facing 9,200 sq ft lot. This 3-bedroom, 1-bathroom rancher is perfect for downsizers, first-time buyers, or investors alike. Step inside to a bright living area featuring laminate flooring and a wood-burning fireplace. The updated kitchen offers quartz countertops, a tiled backsplash, and a functional layout that opens to the living space — ideal for entertaining. Off the kitchen, you’ll find the laundry area and one of the three bedrooms, along with easy access to the back deck and fully fenced yard complete with raised garden beds. Down the hall are two additional bedrooms and a beautifully updated 4-piece bathroom. This home also features vinyl windows and a natural-gas forced-air furnace for efficient heating. The location is unbeatable — within walking distance to Bowen Park and Buttertubs Marsh, and just a short drive to Beban Park’s recreation complex, featuring ice rinks, an aquatic centre, a pitch-and-putt, and more. Conveniently situated near all levels of schools, shopping, and major routes, this home offers easy access to every part of Nanaimo. For more information, contact Travis Briggs at 250-713-5501 or travis@travisbriggs.ca (Measurements and data approximate; verify if important.) (id:39198)
Property Details
Interior
Features
Main level Floor
Bedroom
9'8 x 10'10Primary Bedroom
12'10 x 10'2Bathroom
Kitchen
15'4 x 10'2Exterior
Parking
Garage spaces -
Garage type -
Total parking spaces 2
Property History
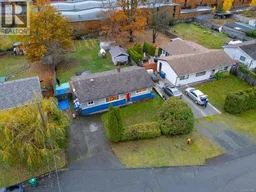 49
49
