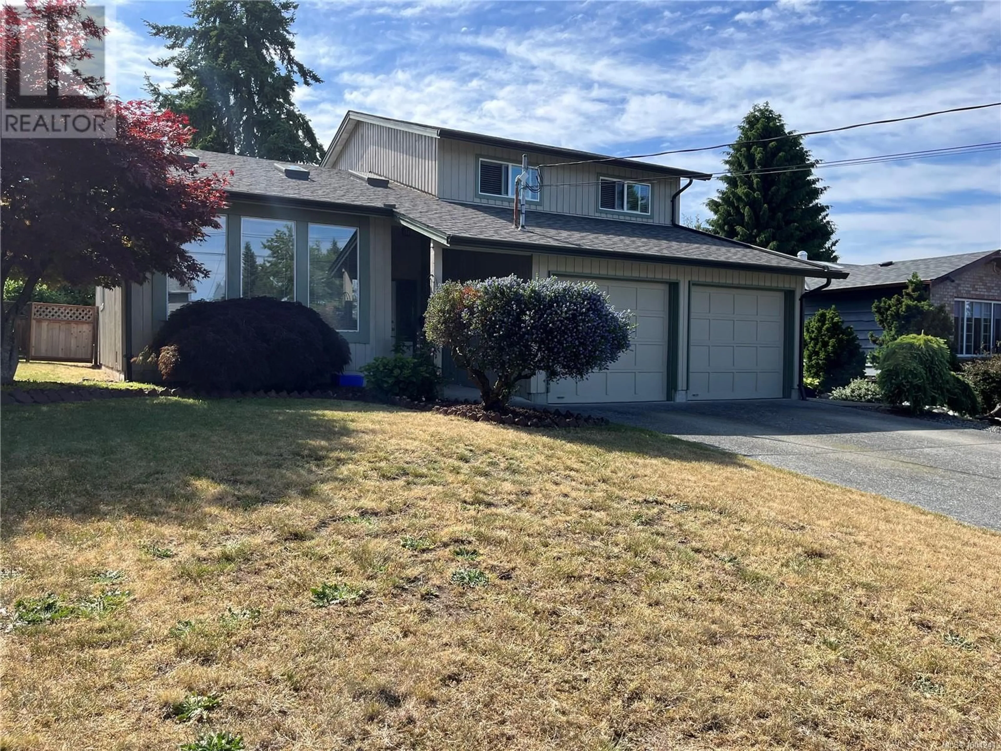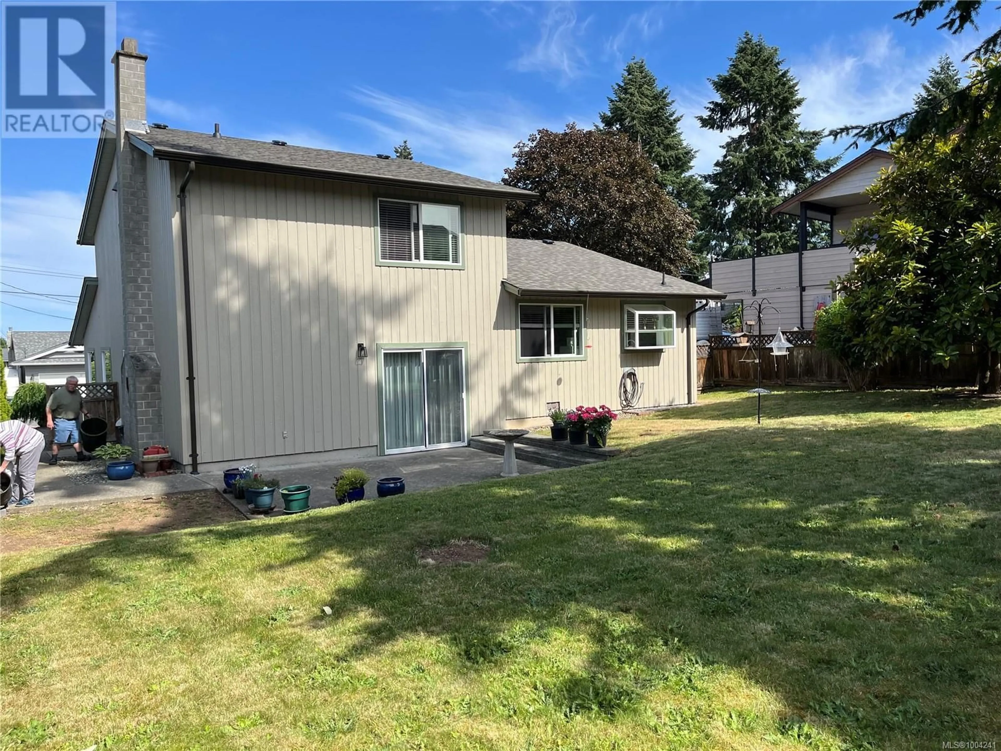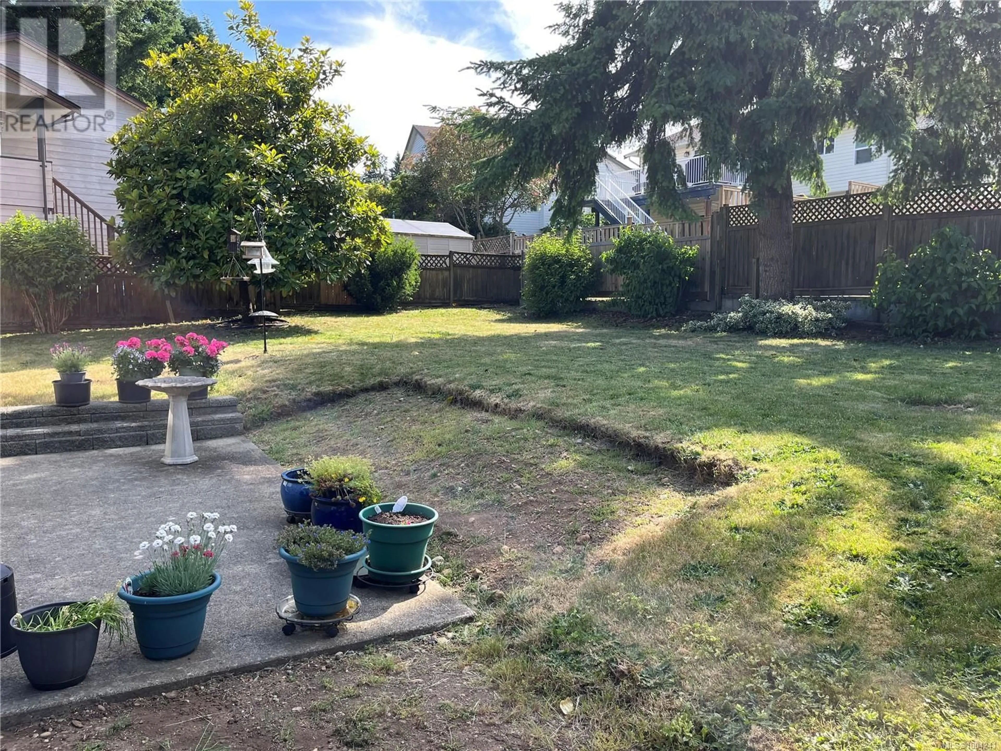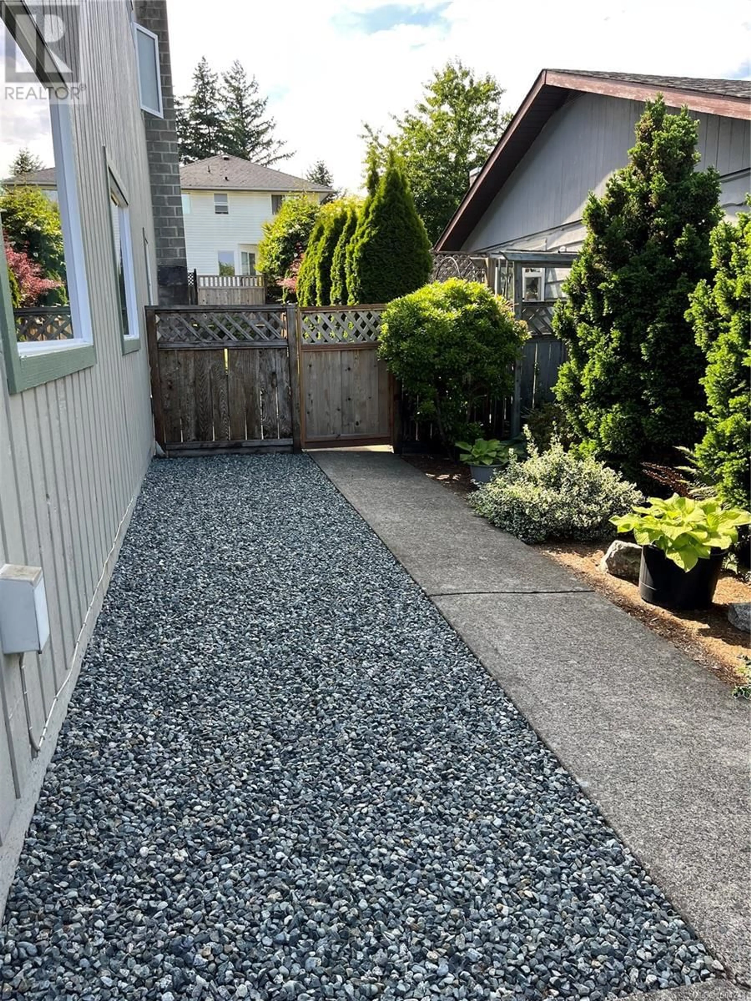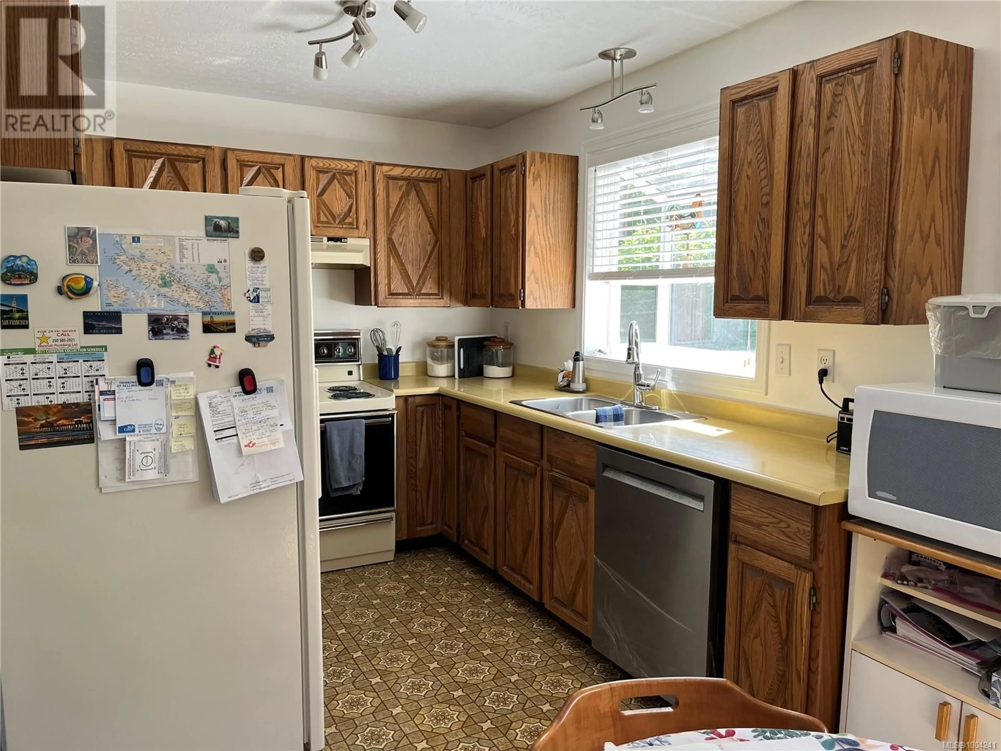141 DAVIES LANE, Nanaimo, British Columbia V9S5M4
Contact us about this property
Highlights
Estimated valueThis is the price Wahi expects this property to sell for.
The calculation is powered by our Instant Home Value Estimate, which uses current market and property price trends to estimate your home’s value with a 90% accuracy rate.Not available
Price/Sqft$426/sqft
Monthly cost
Open Calculator
Description
This is a a great family home in a great central locations, close to everything and on a cul-d-sac for privacy. Newer roof and newer windows. Lots of parking both inside and out for all the toys. Fully fenced yard with mature landscape. Inside you enter to good sized forer with a few steps up to main level, or access the garage family room and laundry/bath. Family room has lovely access to a large patio and great backyard. Main levels offer eat-in kitchen as well as more formal dining combo living room with vaulted cedar ceiling and skylights. Upstairs to the bedroom level there are 3 good sized bedrooms and 2 Large bathrooms. First time on the market in 37 years. You wont want to miss this stellar location for your new family home. (id:39198)
Property Details
Interior
Features
Second level Floor
Bathroom
5 x 9Bedroom
9 x 10Bedroom
11 x 9Bathroom
9 x 8Exterior
Parking
Garage spaces -
Garage type -
Total parking spaces 6
Property History
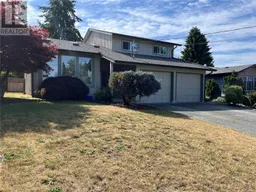 9
9
