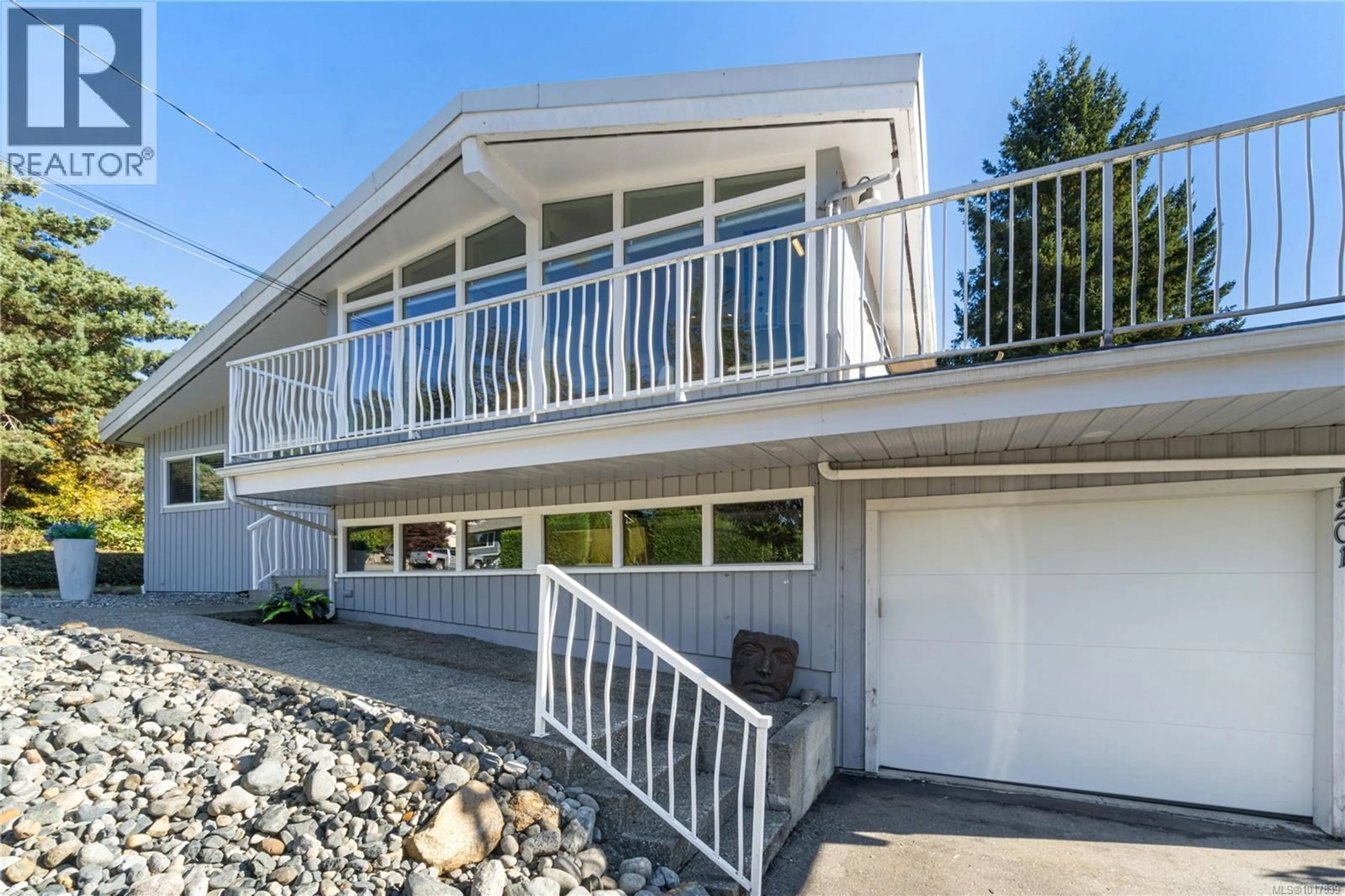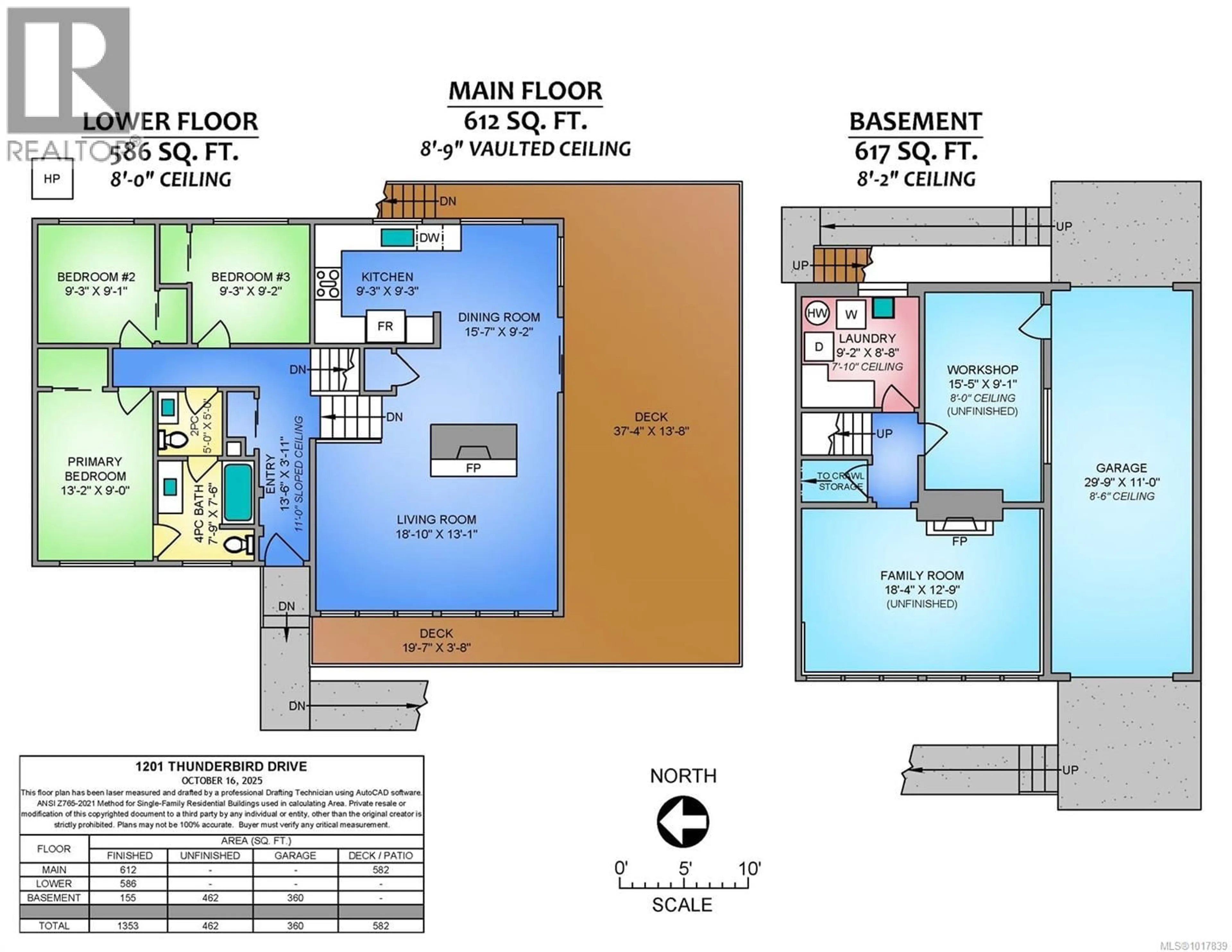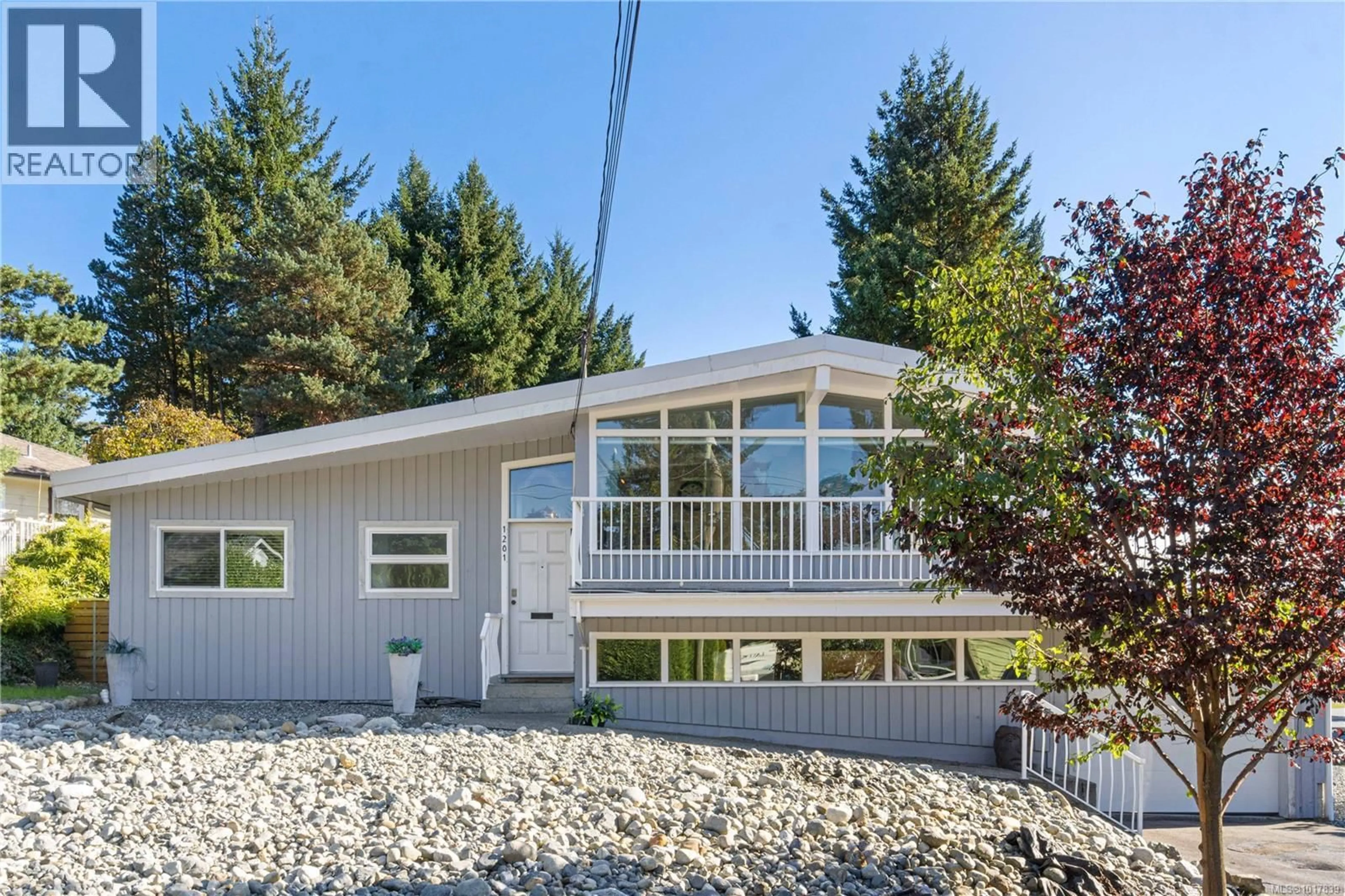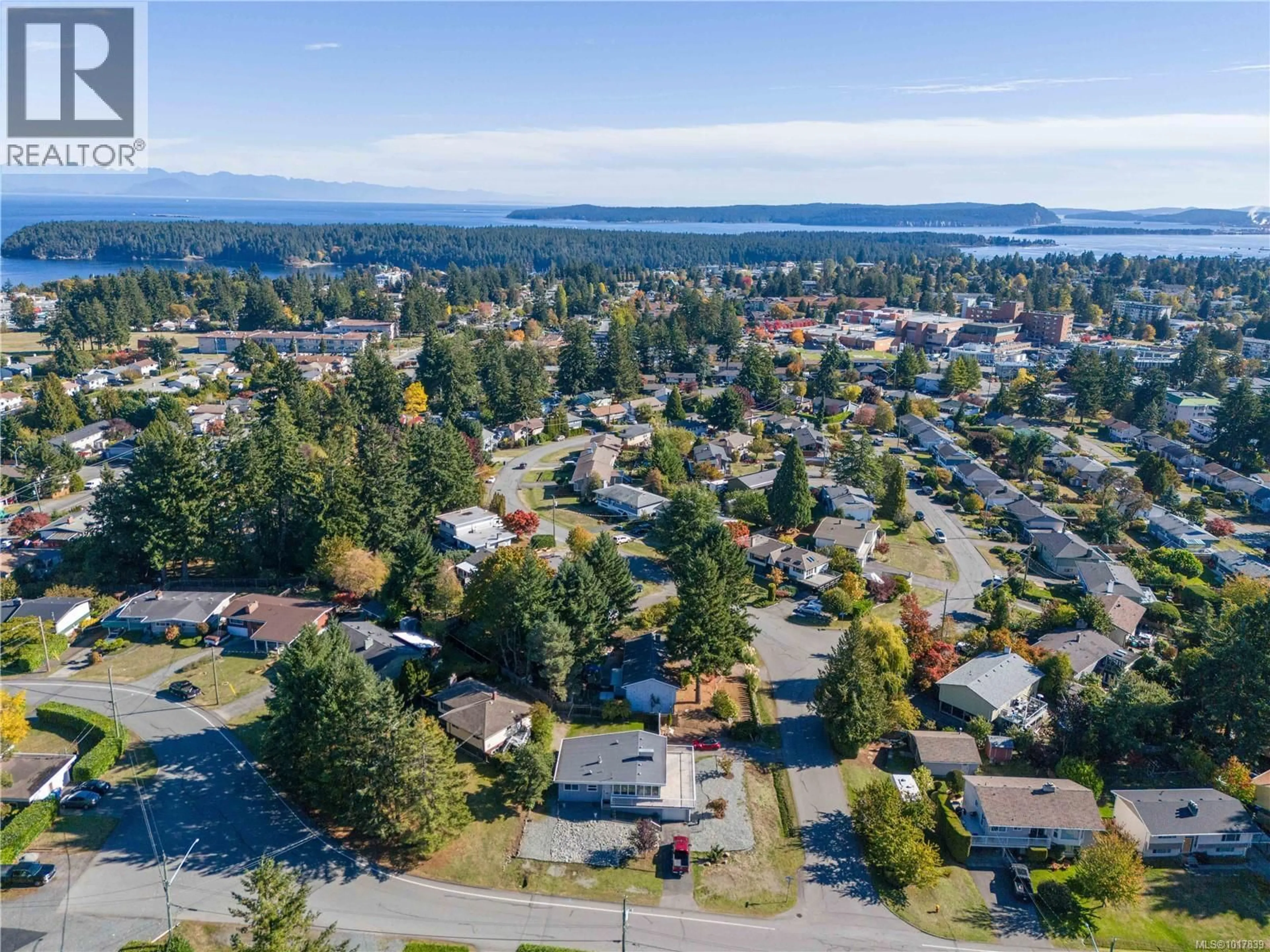1201 THUNDERBIRD DRIVE, Nanaimo, British Columbia V9S2P4
Contact us about this property
Highlights
Estimated valueThis is the price Wahi expects this property to sell for.
The calculation is powered by our Instant Home Value Estimate, which uses current market and property price trends to estimate your home’s value with a 90% accuracy rate.Not available
Price/Sqft$438/sqft
Monthly cost
Open Calculator
Description
West Coast Contemporary home with quality renovations in popular central Nanaimo. 0.21-acre corner lot with R5 zoning - offering development potential. Near the hospital, schools & shopping. Soaring vaulted ceilings & upgraded windows enhance the light-filled & airy feel, while the beautifully renovated kitchen impresses with quartz counters, gas range & stainless appliances. Two wood-burning fireplaces (unused). Many updates including renovated bathrooms with heated floors, gas furnace & air conditioner. Downstairs is the laundry & a large rec room awaiting your vision. This home has been lovingly renovated by professional trades & pride of ownership is apparent throughout. Perfect for summer gatherings on the expansive sunny deck off the kitchen with gas bbq hookup. Spacious low-maintenance, partially fenced yard for kids/pets. Two driveways with all the RV parking you could possibly want. Enclosed carport with workshop for hobbies and toys. View today! All measurements approximate. (id:39198)
Property Details
Interior
Features
Other Floor
Workshop
9'1 x 15'5Laundry room
8'8 x 9'2Exterior
Parking
Garage spaces -
Garage type -
Total parking spaces 5
Property History
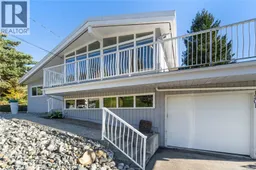 52
52
