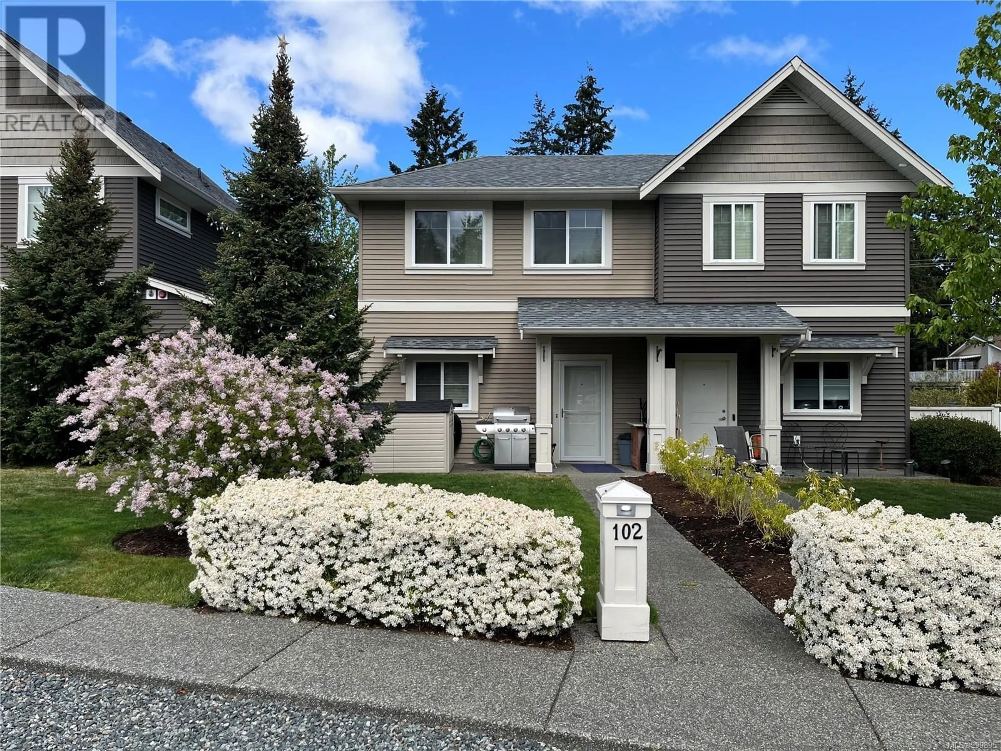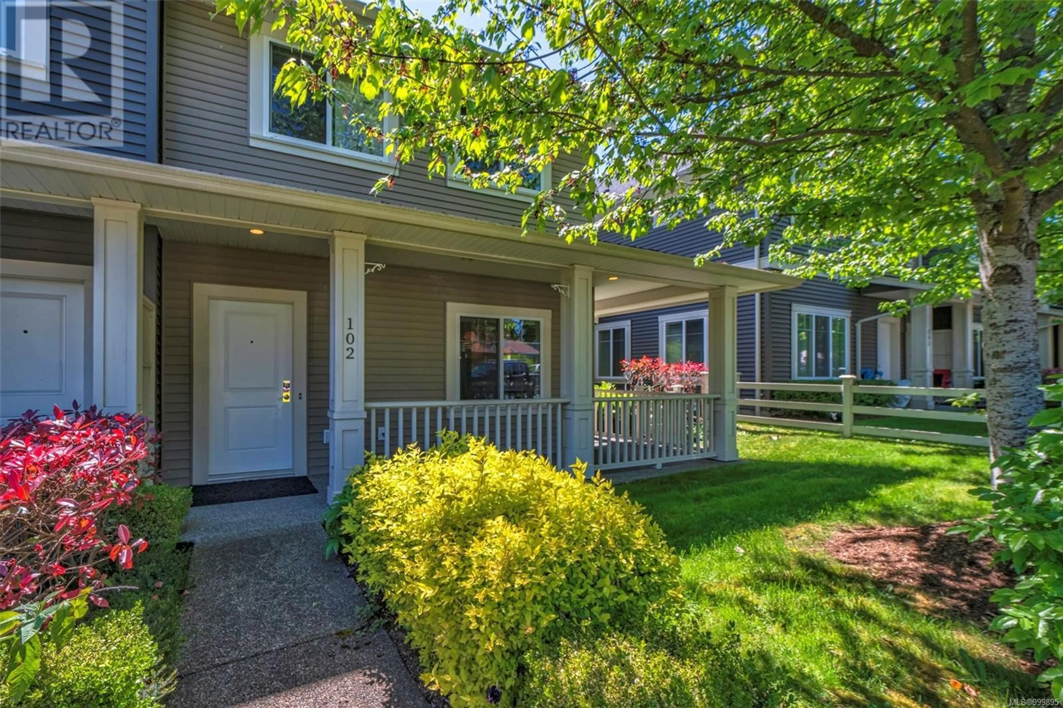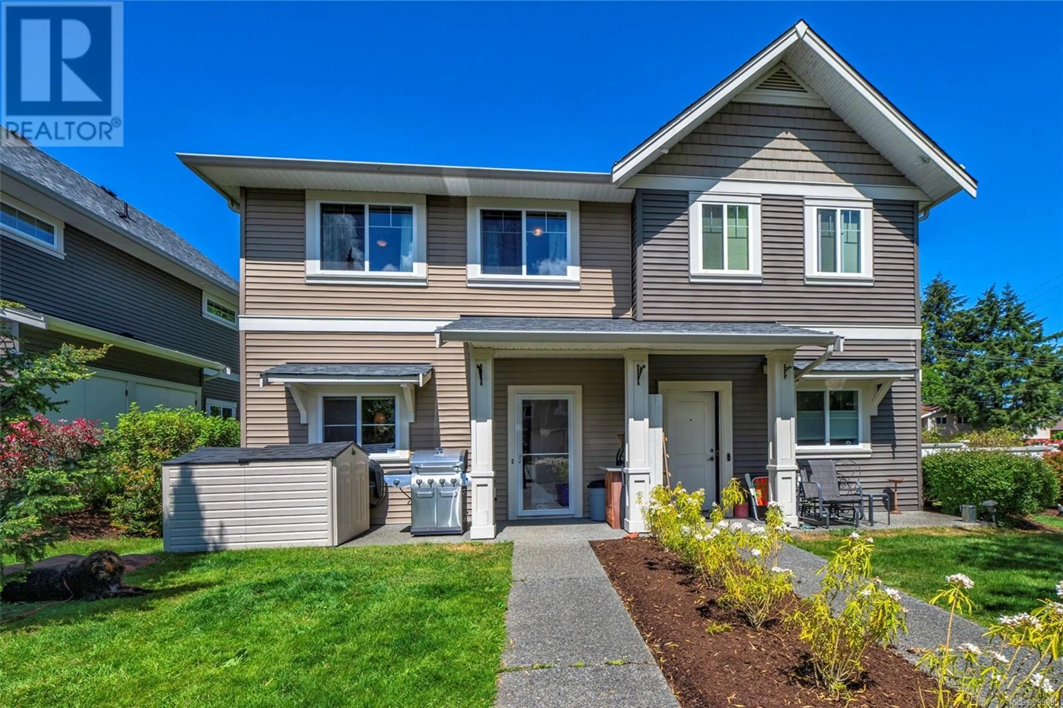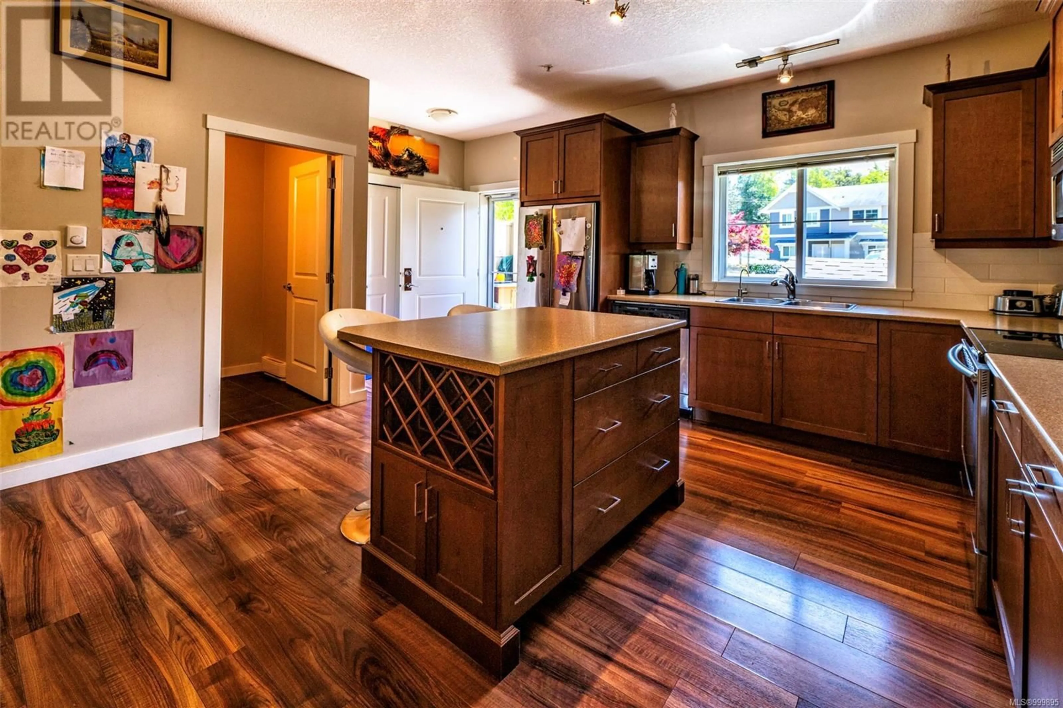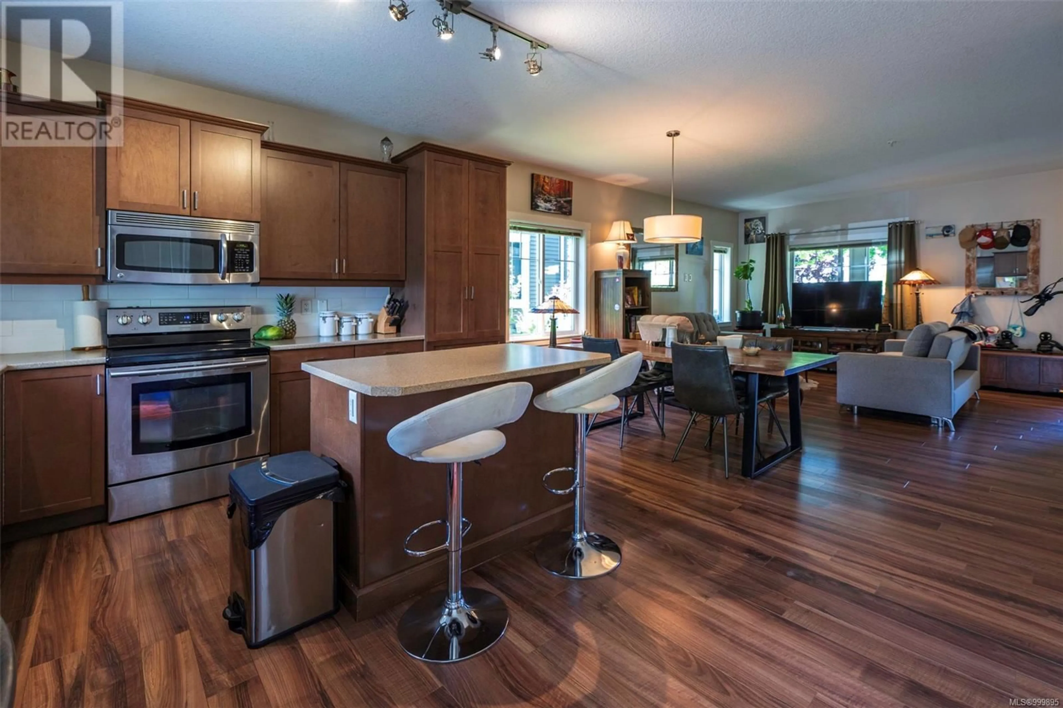102 - 1675 CRESCENT VIEW DRIVE, Nanaimo, British Columbia V9S0A8
Contact us about this property
Highlights
Estimated valueThis is the price Wahi expects this property to sell for.
The calculation is powered by our Instant Home Value Estimate, which uses current market and property price trends to estimate your home’s value with a 90% accuracy rate.Not available
Price/Sqft$496/sqft
Monthly cost
Open Calculator
Description
Welcome to this beautifully maintained 3-bedroom, 3-bathroom home, built in 2011 and thoughtfully designed for comfort, convenience, and everyday functionality. From the moment you step inside, you’ll appreciate the open-concept main floor that seamlessly connects the kitchen, dining, and living areas—perfect for hosting guests or relaxing with family. A convenient main-level powder room adds to the practical layout. Upstairs, the spacious primary bedroom offers a private en-suite and a peaceful retreat at the end of the day. Two additional bedrooms provide flexibility for family, guests, or a home office, and the upper-level laundry room means no more hauling clothes up and down stairs. Enjoy your own private outdoor space with a fenced backyard—perfect for summer BBQs, pets, or simply enjoying quiet time outdoors. The covered front porch is another inviting spot to unwind with a morning coffee or evening glass of wine. Located on a quiet, well-connected street, you’re just minutes from schools, shopping, restaurants, and public transit. Whether you're commuting or exploring the area, convenience is always close by. This property is part of a well-managed strata with reasonable fees and offers two dedicated parking stalls. Both pet- and rental-friendly, the home provides flexibility for a variety of lifestyles—whether you’re looking to settle in long-term or invest. This home strikes the perfect balance between space, location, and livability. Don't miss your chance to make it yours. (id:39198)
Property Details
Interior
Features
Second level Floor
Primary Bedroom
14'4 x 10'0Bedroom
11'6 x 9'0Bedroom
11'6 x 9'6Ensuite
Exterior
Parking
Garage spaces -
Garage type -
Total parking spaces 2
Condo Details
Inclusions
Property History
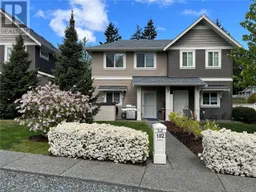 20
20
