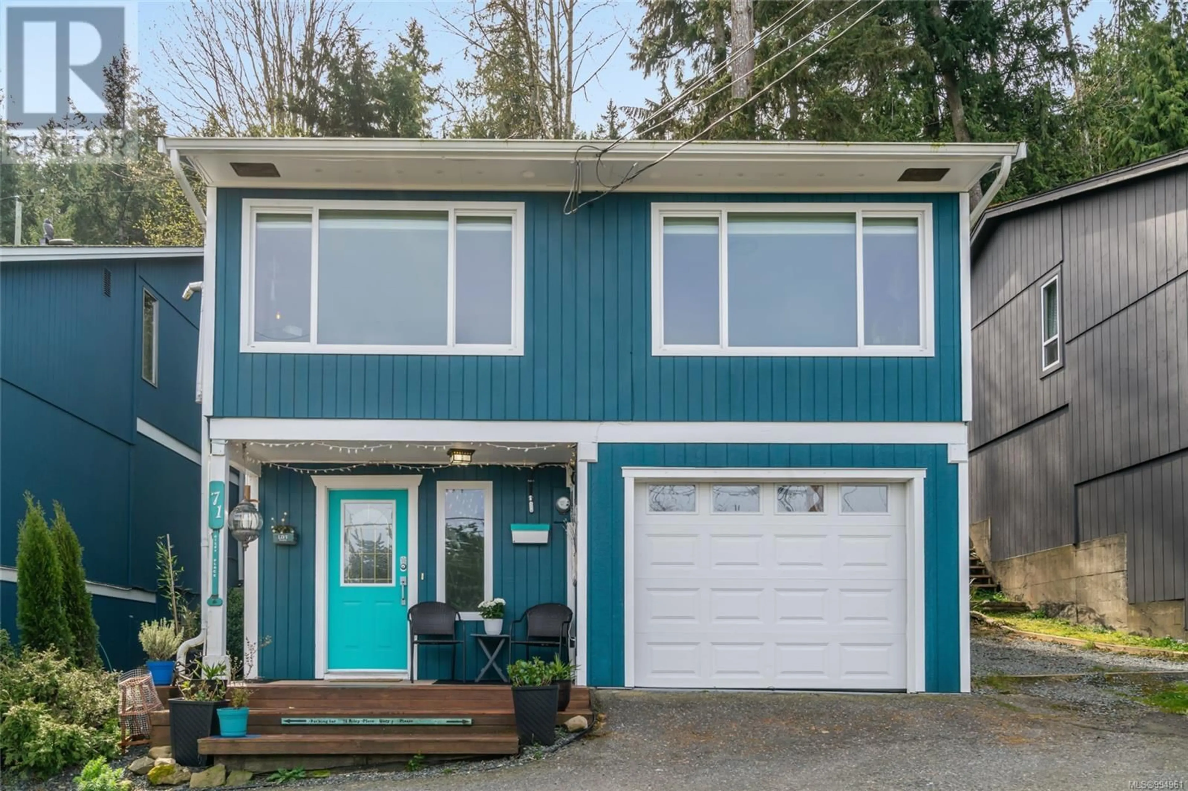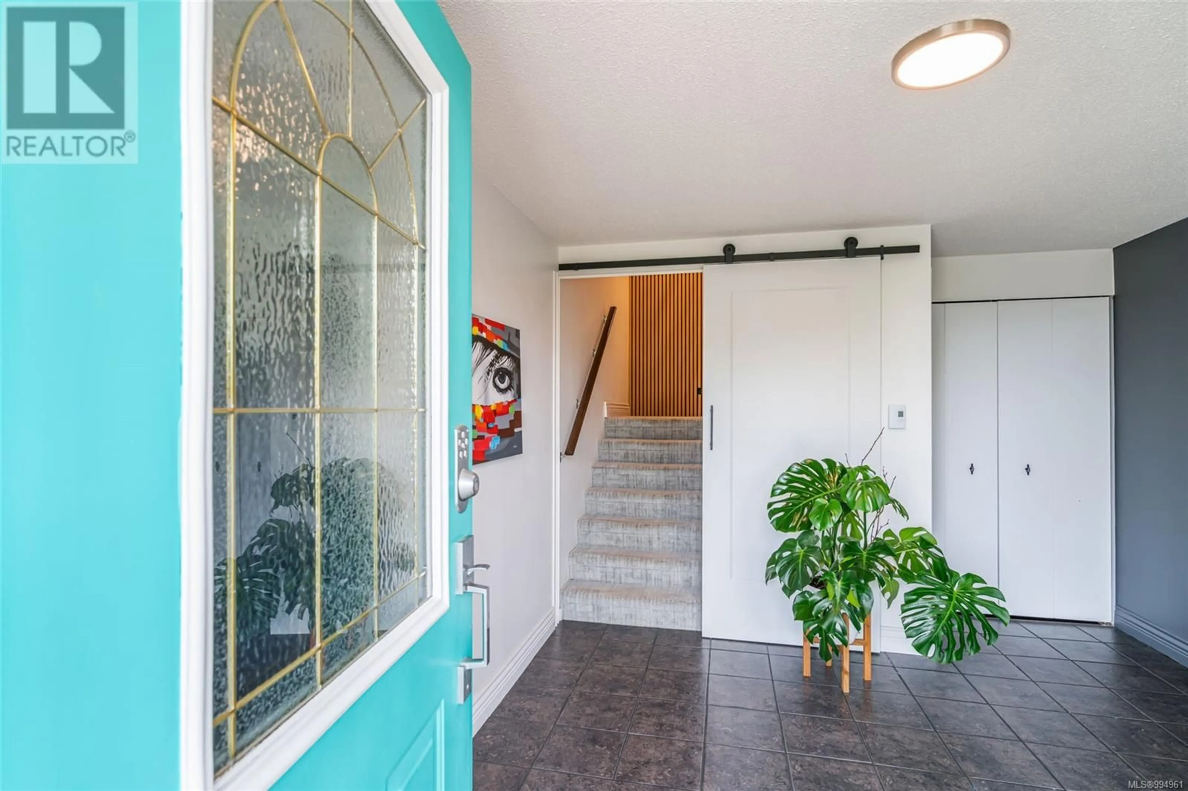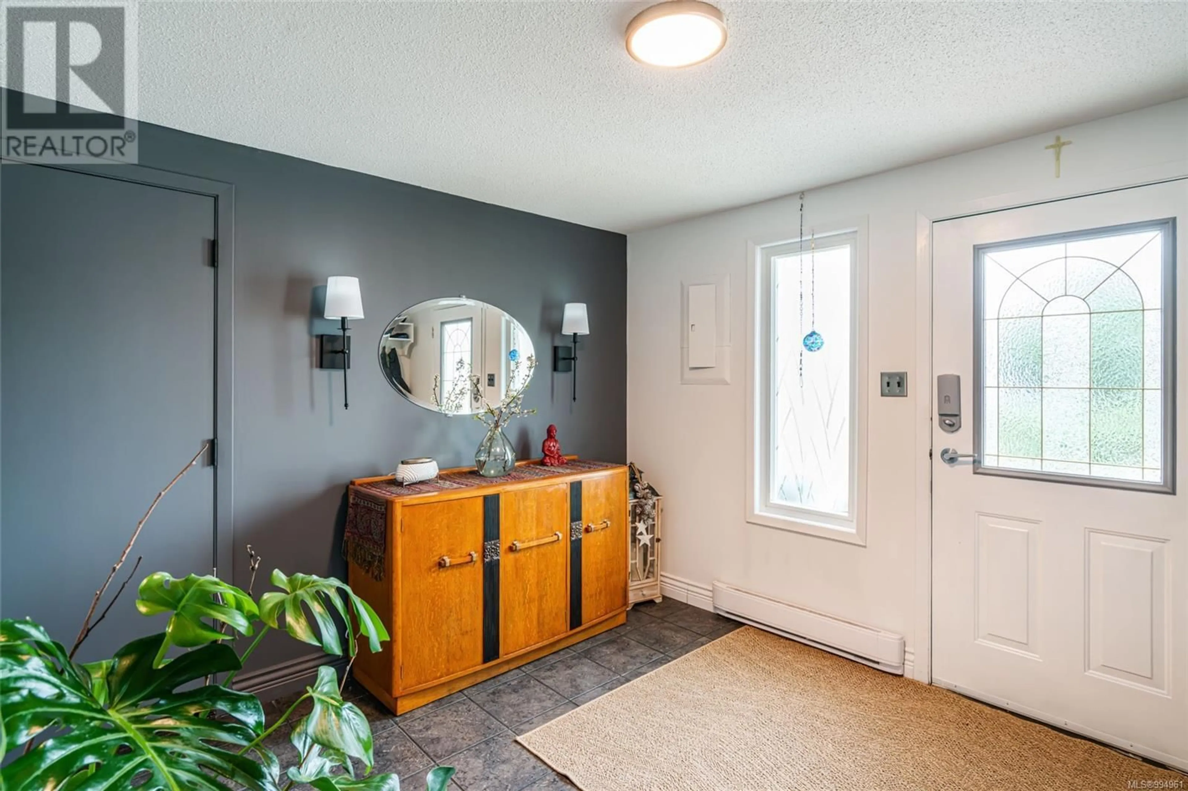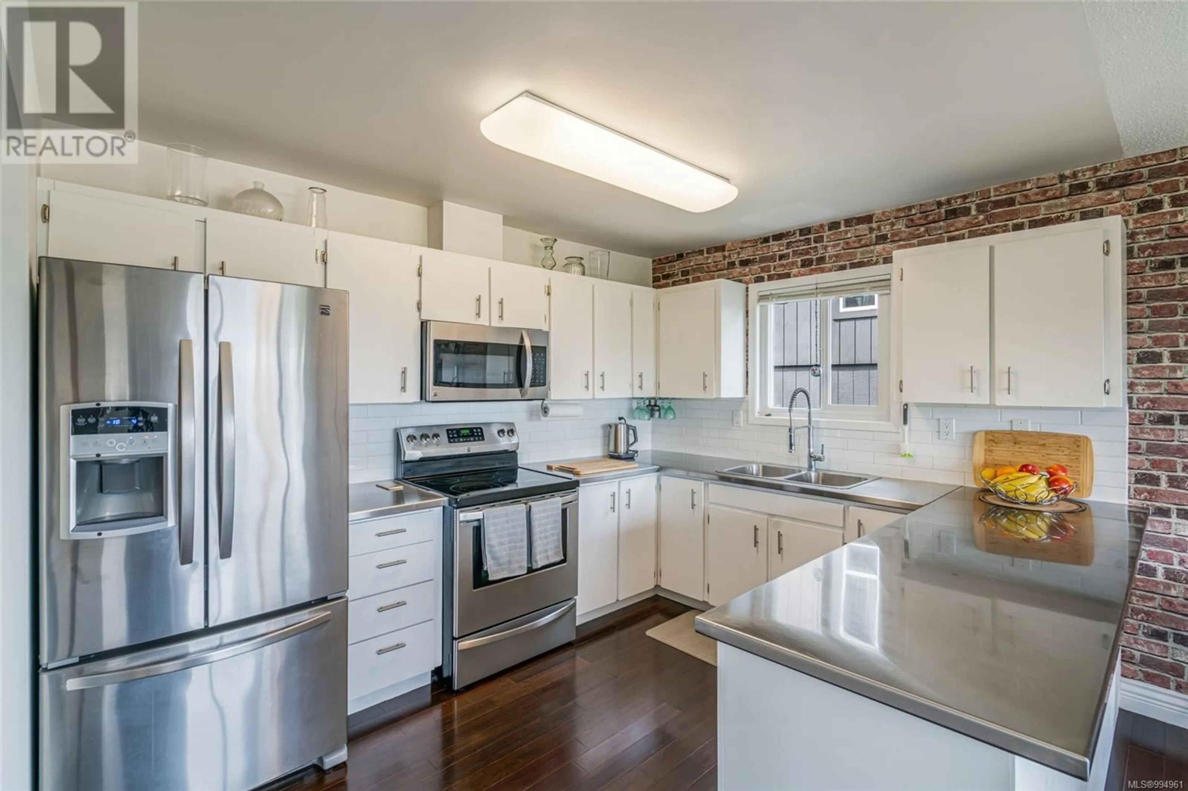71 RILEY PLACE, Nanaimo, British Columbia V9T5B9
Contact us about this property
Highlights
Estimated ValueThis is the price Wahi expects this property to sell for.
The calculation is powered by our Instant Home Value Estimate, which uses current market and property price trends to estimate your home’s value with a 90% accuracy rate.Not available
Price/Sqft$405/sqft
Est. Mortgage$2,955/mo
Maintenance fees$260/mo
Tax Amount ()$3,529/yr
Days On Market49 days
Description
Discover this charming and well maintained 3-bedroom + den, 2-bath home that boasts ocean and mountain views, nestled in North Nanaimo. Just a short walk from the picturesque Neck Point, this gem is conveniently situated near beaches, trails, shopping, schools, restaurants, and accessible public transit. You'll love the tranquility of this quiet, safe community at the end of a no-through road, complete with parking for up to three vehicles. As you step into the split-entry design, a spacious foyer welcomes you providing lots of room for storage options. The first level features an insulated single-car garage, perfect for your vehicle and additional belongings. Ascend to the second level, where you'll find a generous primary bedroom complete with a 3-piece ensuite, a versatile den, and a convenient laundry area. The main level offers a bright and airy open concept, with the kitchen, dining, and living areas bathed in natural light. The newer large windows allow you to capture the ocean and mountain views, while a high-efficiency pellet stove provides a cozy atmosphere for winter evenings. On the top level, two large bedrooms await, accompanied by a stylish 4-piece bathroom. Recent upgrades enhance the appeal, featuring trendy interior design, plush new carpeting, chic window coverings, fresh interior paint, a modern washer/dryer combo, and professionally painted exterior. The beautiful low-maintenance backyard, complete with an upper deck that offers captivating sunsets over the ocean and majestic mountains. Don’t miss your chance to call this delightful property home! (id:39198)
Property Details
Interior
Features
Third level Floor
Bedroom
13'10 x 10'8Bathroom
7'7 x 7'3Primary Bedroom
15'10 x 11'11Exterior
Parking
Garage spaces -
Garage type -
Total parking spaces 2
Condo Details
Inclusions
Property History
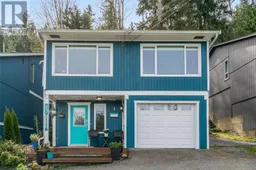 54
54
