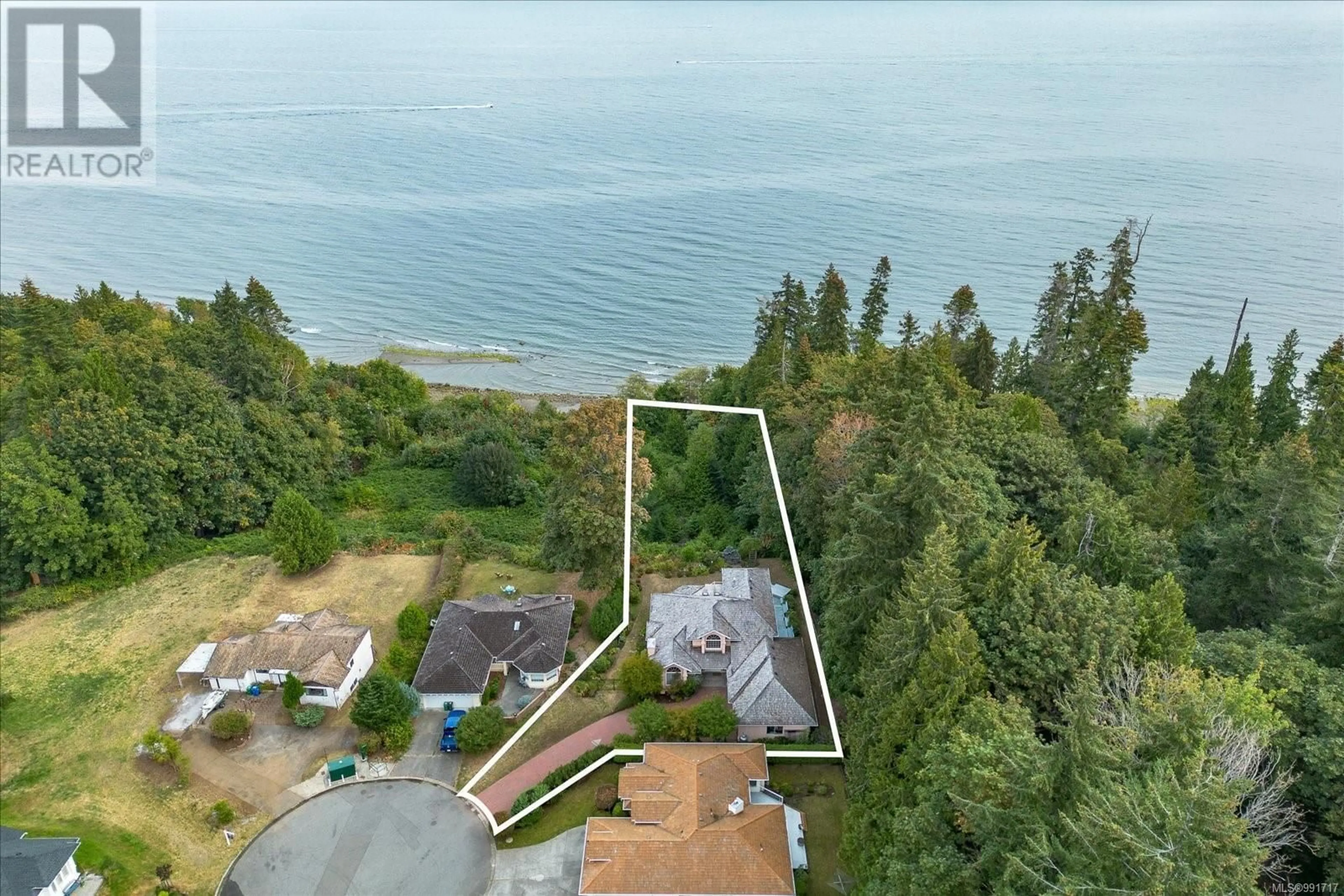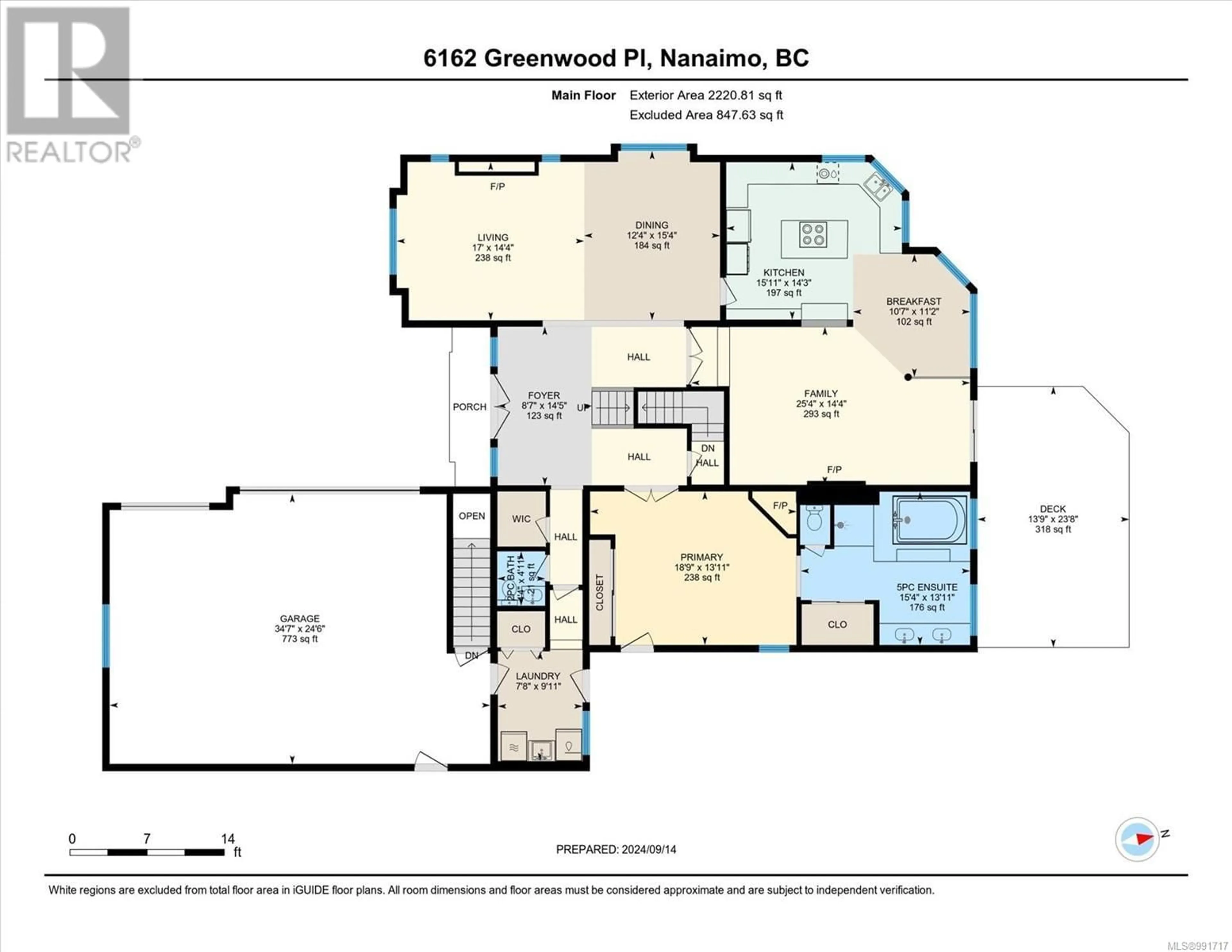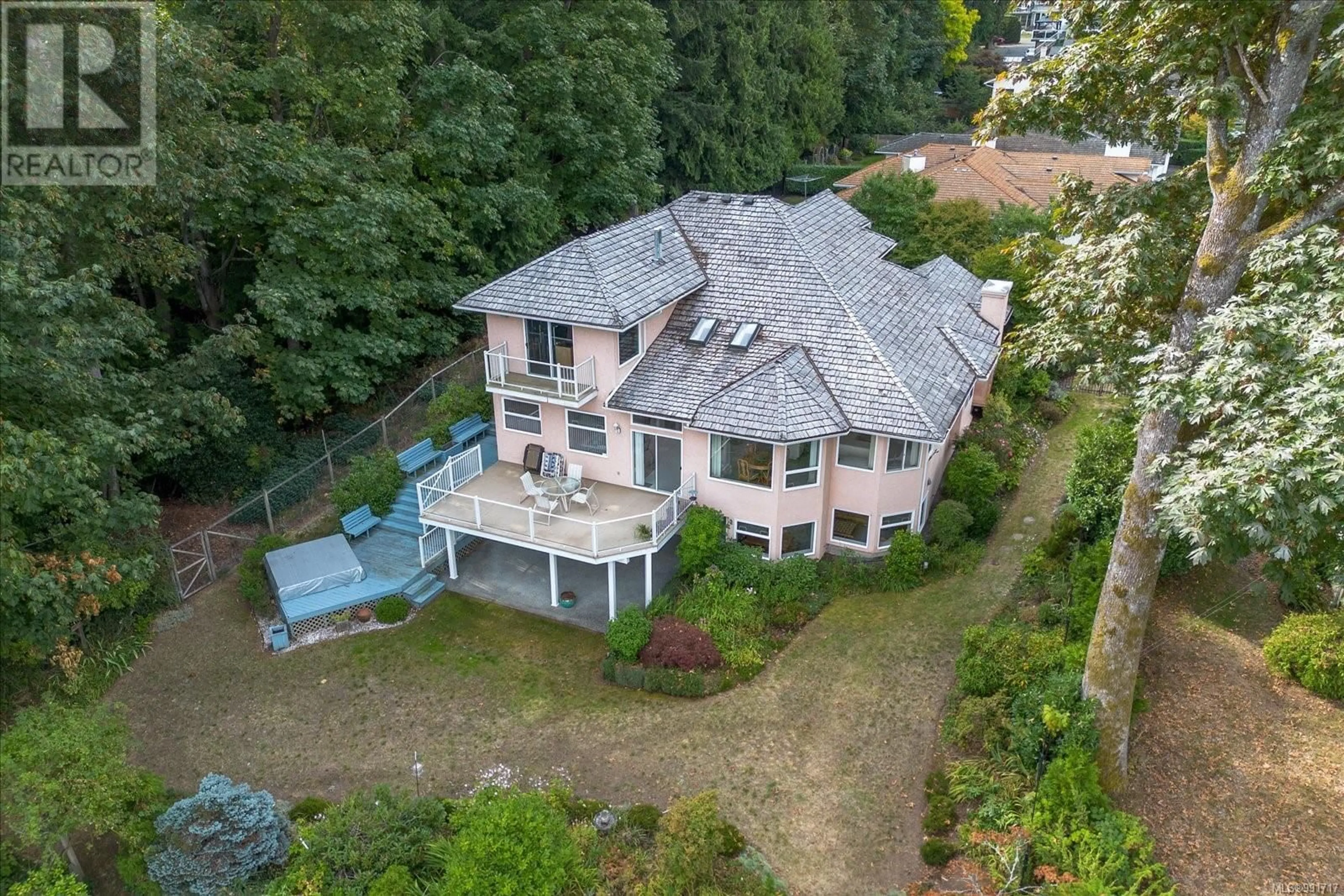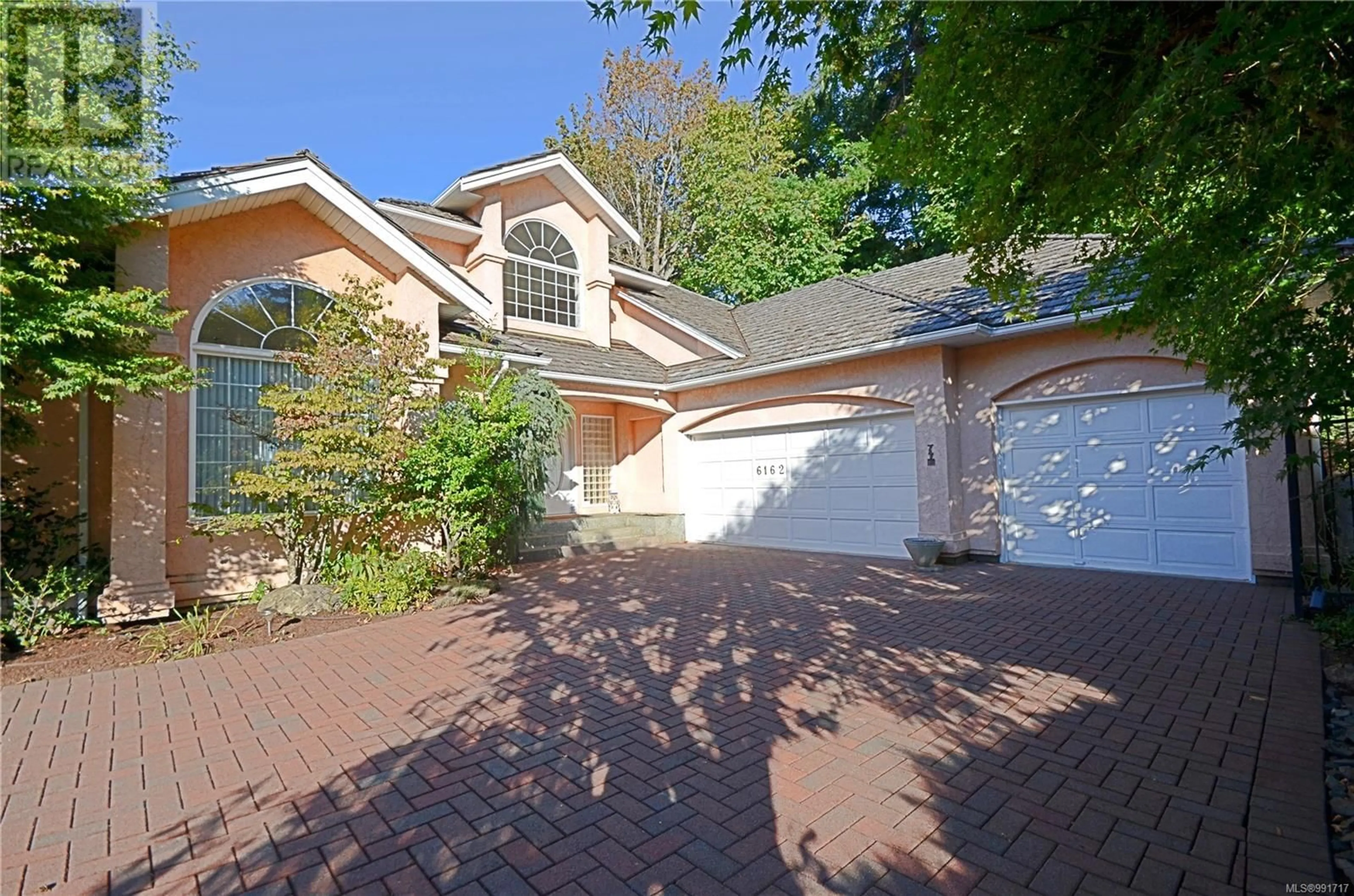6162 GREENWOOD PLACE, Nanaimo, British Columbia V9V1K6
Contact us about this property
Highlights
Estimated ValueThis is the price Wahi expects this property to sell for.
The calculation is powered by our Instant Home Value Estimate, which uses current market and property price trends to estimate your home’s value with a 90% accuracy rate.Not available
Price/Sqft$311/sqft
Est. Mortgage$6,871/mo
Tax Amount ()$11,798/yr
Days On Market41 days
Description
Discover the potential of this stunning High Bluff Waterfront property in North Nanaimo, ideally situated on a peaceful cul-de-sac. This expansive home, boasting over 5,000 square feet, invites you to explore its possibilities, including potential beach access. Built in 1990, the residence features a spacious primary bedroom conveniently located on the main floor with additional bedrooms up and down. While the home is in need of updating, it offers a fantastic canvas for your vision and creativity. The basement includes a versatile in-law suite, perfect for accommodating family or guests. Set on a sprawling 1-acre lot, this property also includes a triple garage and abundant parking, ensuring plenty of space for your vehicles and recreational activities. With its serene location and breathtaking waterfront views, this property presents a unique opportunity to create your dream home in one of Nanaimo's most sought-after neighborhoods. Just blocks from Schools, shopping, restaurants and so much more. Embrace the lifestyle you've always wanted—schedule your viewing today! (id:39198)
Property Details
Interior
Features
Main level Floor
Dining nook
11'2 x 10'7Family room
14'4 x 25'4Kitchen
14'3 x 15'11Dining room
15'4 x 12'4Exterior
Parking
Garage spaces -
Garage type -
Total parking spaces 4
Property History
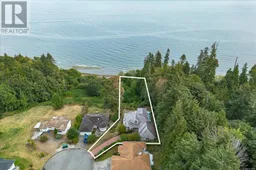 58
58
