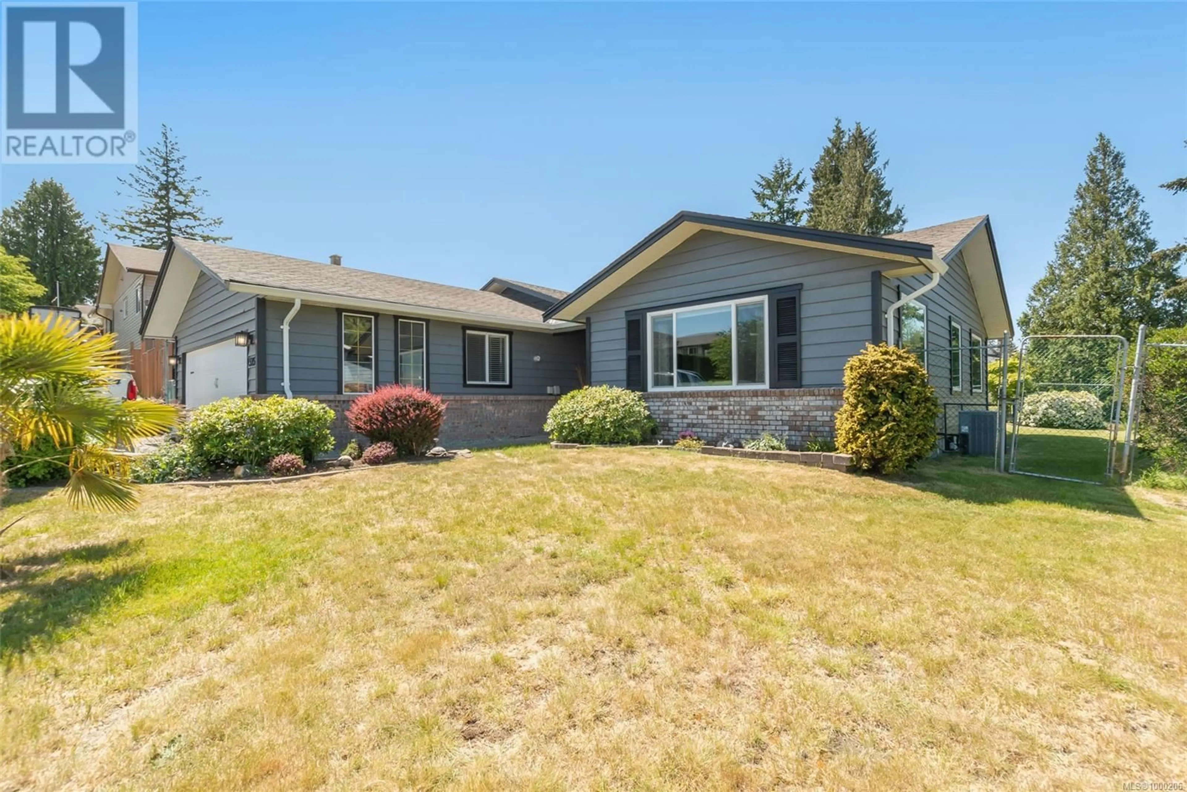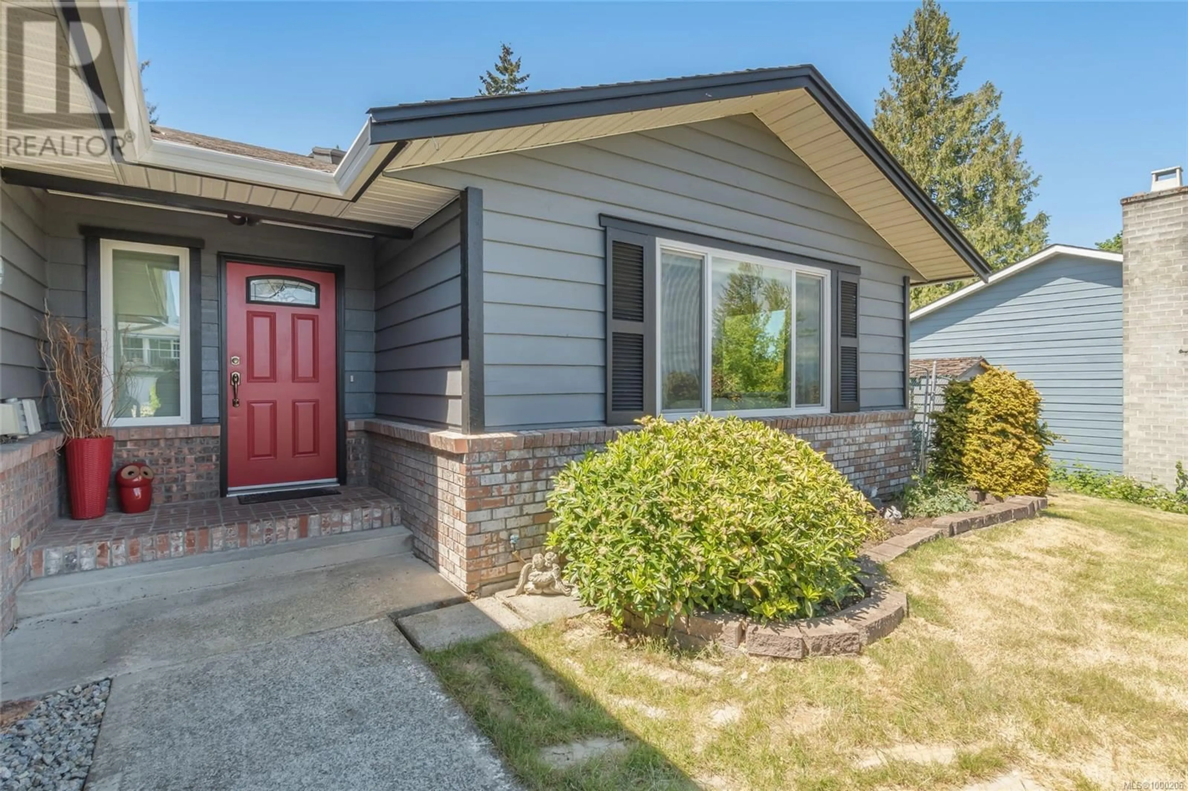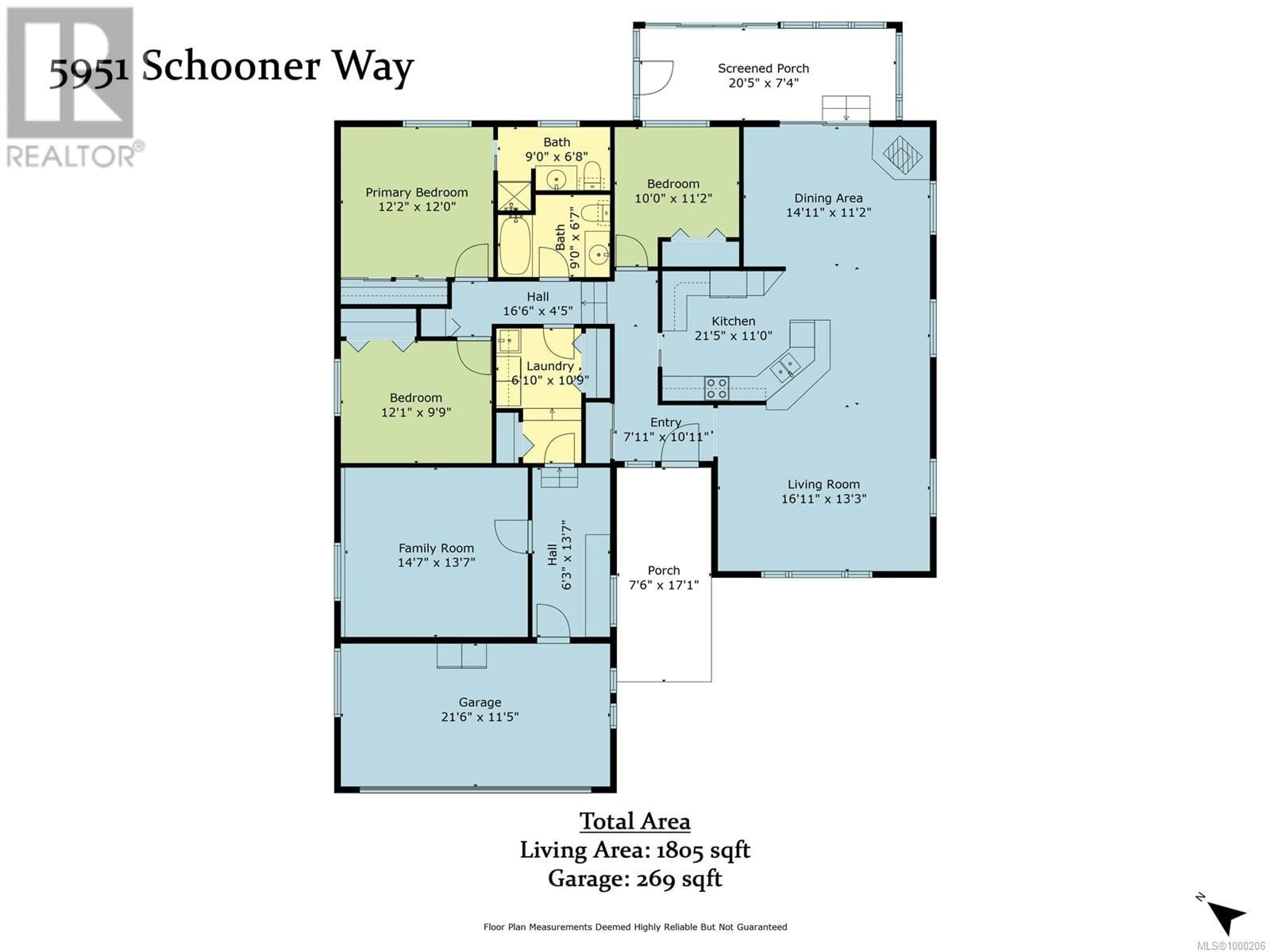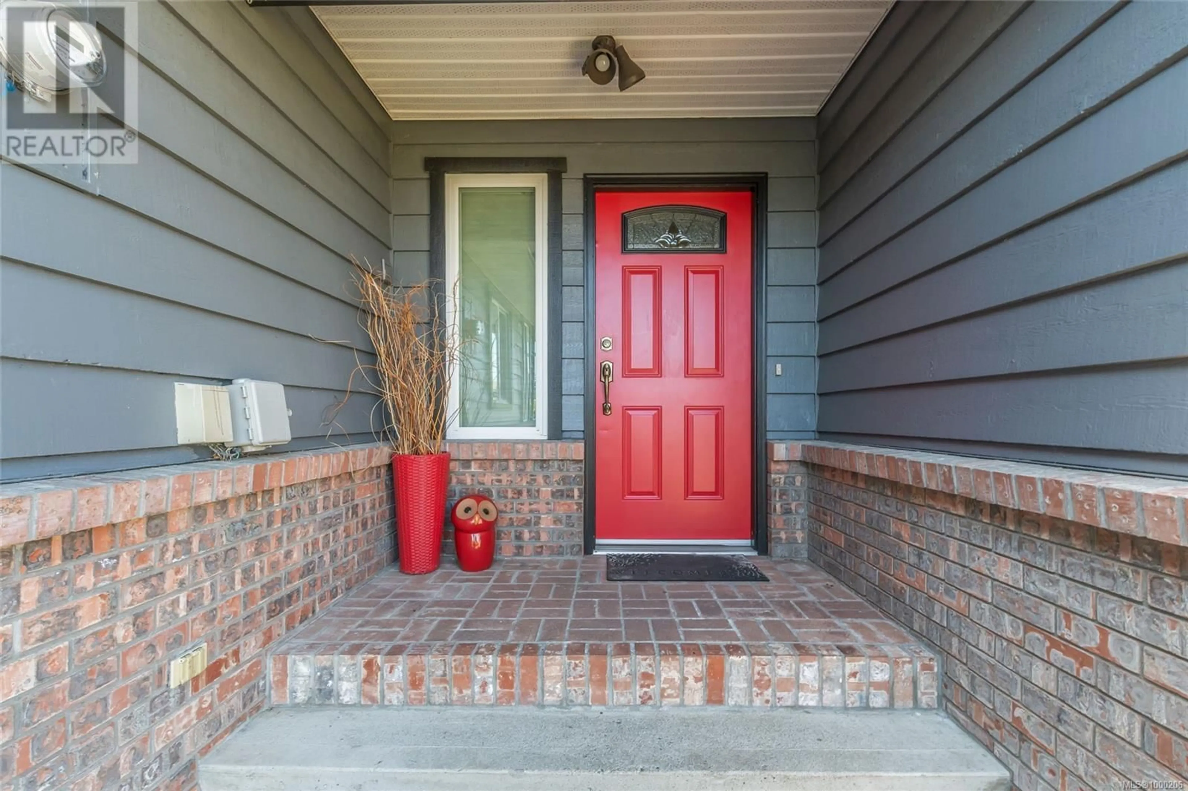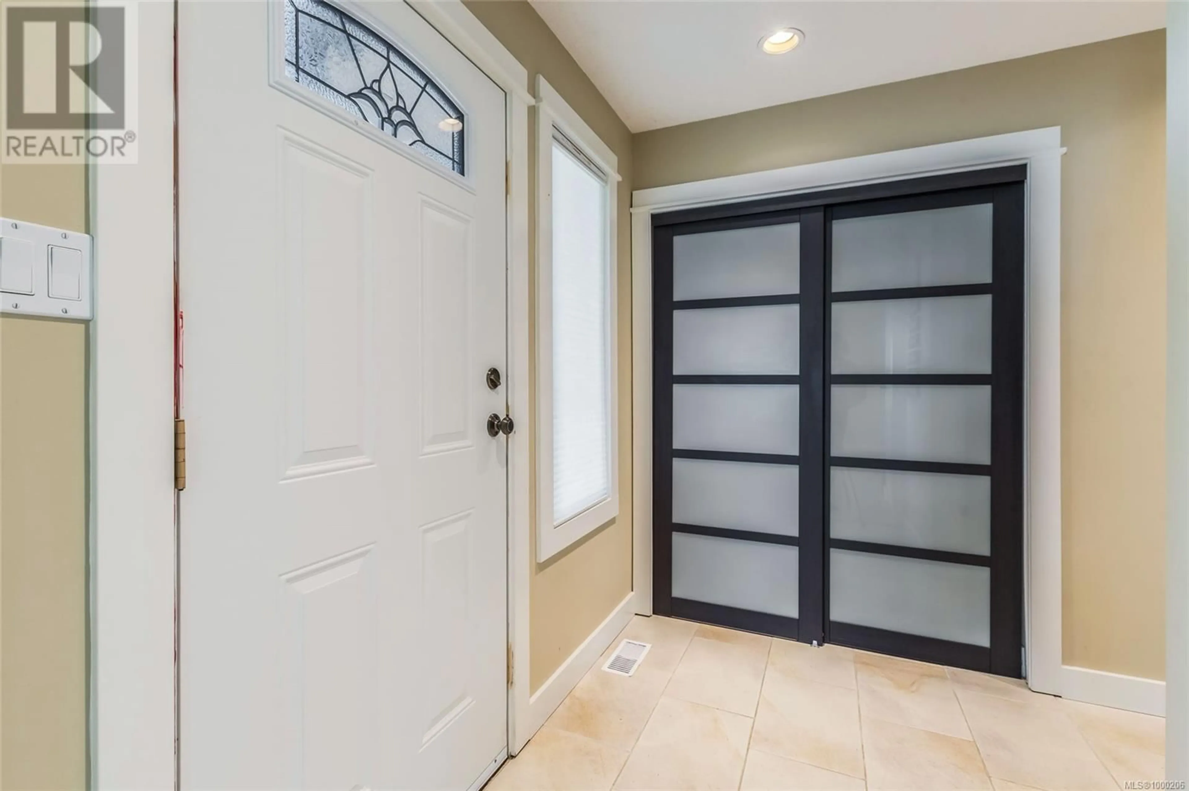5951 SCHOONER WAY, Nanaimo, British Columbia V9V1E8
Contact us about this property
Highlights
Estimated ValueThis is the price Wahi expects this property to sell for.
The calculation is powered by our Instant Home Value Estimate, which uses current market and property price trends to estimate your home’s value with a 90% accuracy rate.Not available
Price/Sqft$487/sqft
Est. Mortgage$3,779/mo
Tax Amount ()$5,395/yr
Days On Market4 days
Description
Peek-a-Boo Ocean Views + Parkside Living in North Nanaimo This charming North Nanaimo rancher offers peek-a-boo ocean views through large windows that flood the open-concept main living space with natural light. Facing east, the home captures stunning West Coast sunrises, while the fully fenced backyard opens directly onto a city-maintained park—perfect for kids or grandkids with convenient gated access. Inside, the kitchen has been beautifully updated with ceiling height cabinets, soft-close drawers, under-cabinet lighting, and stainless-steel appliances. The spacious dining room flows effortlessly into the bright living area featuring hardwood floors, a woodstove for cozy winter evenings, and year-round comfort with a heat pump (with AC) and electric furnace. The primary bedroom includes a private ensuite, and double closets. The garage has been partially converted into a family room and workshop, but could also be reverted back to a full two-car garage. As it stands, the shorter garage space is perfect for a motorcycle, toys, or storage. Additional features include a concrete crawl space, mountain views, a garden shed, and a beautiful sun room. This is a rare opportunity for peaceful parkside living in a well-established neighborhood. All info approximate. (id:39198)
Property Details
Interior
Features
Main level Floor
Other
7'9 x 20'2Primary Bedroom
12'7 x 12Living room
17'3 x 13Kitchen
10'5 x 16'6Exterior
Parking
Garage spaces -
Garage type -
Total parking spaces 3
Property History
 46
46
