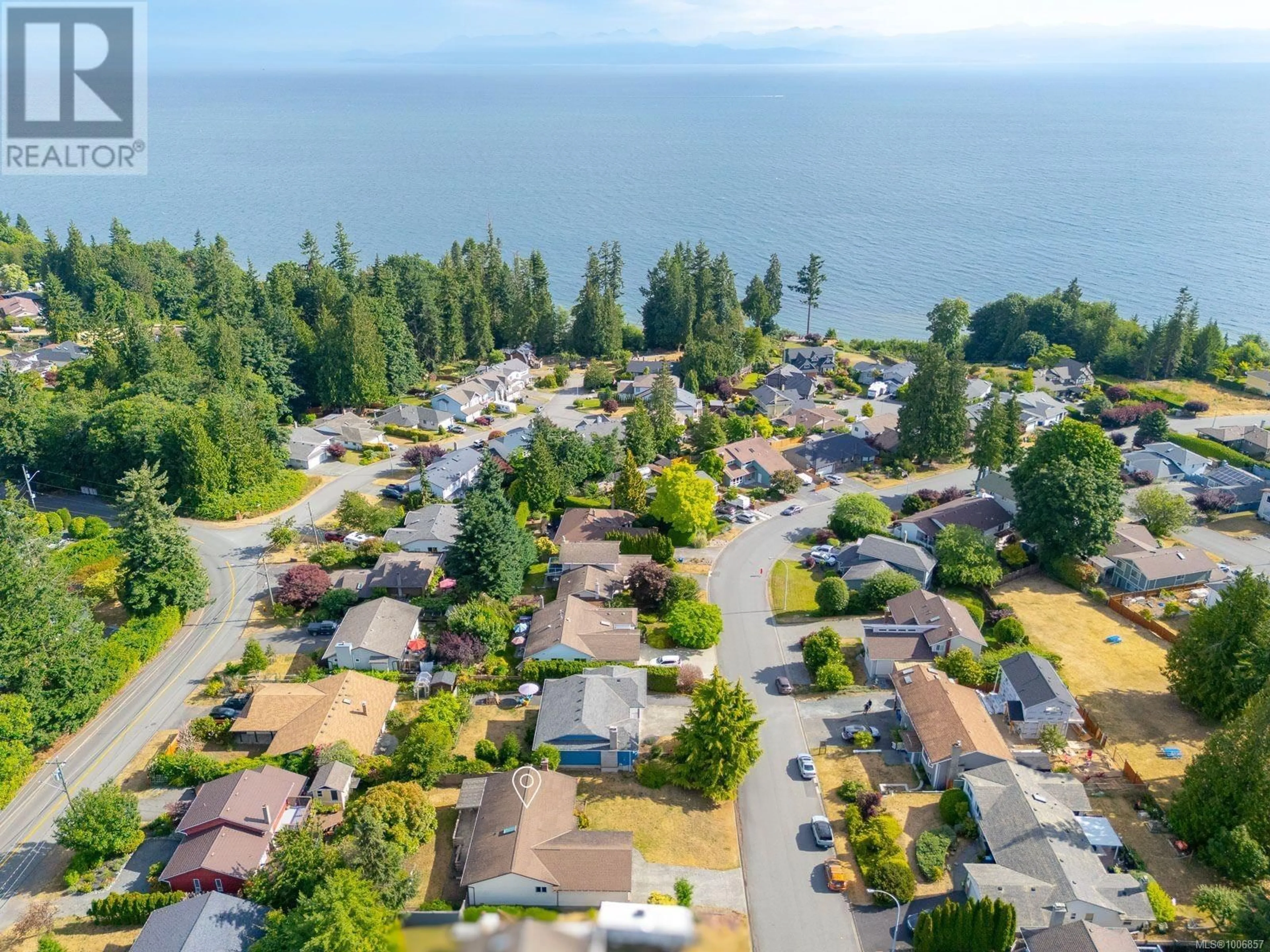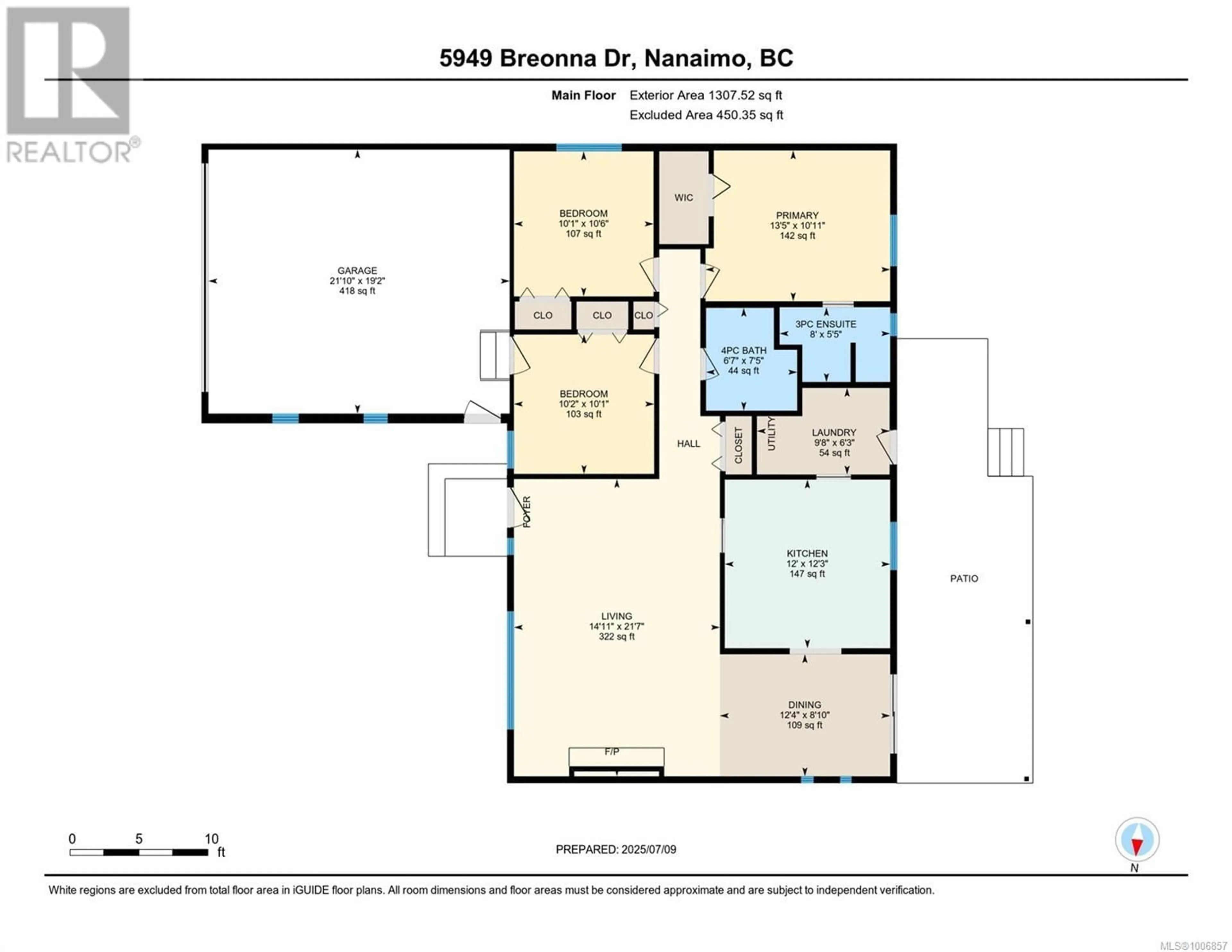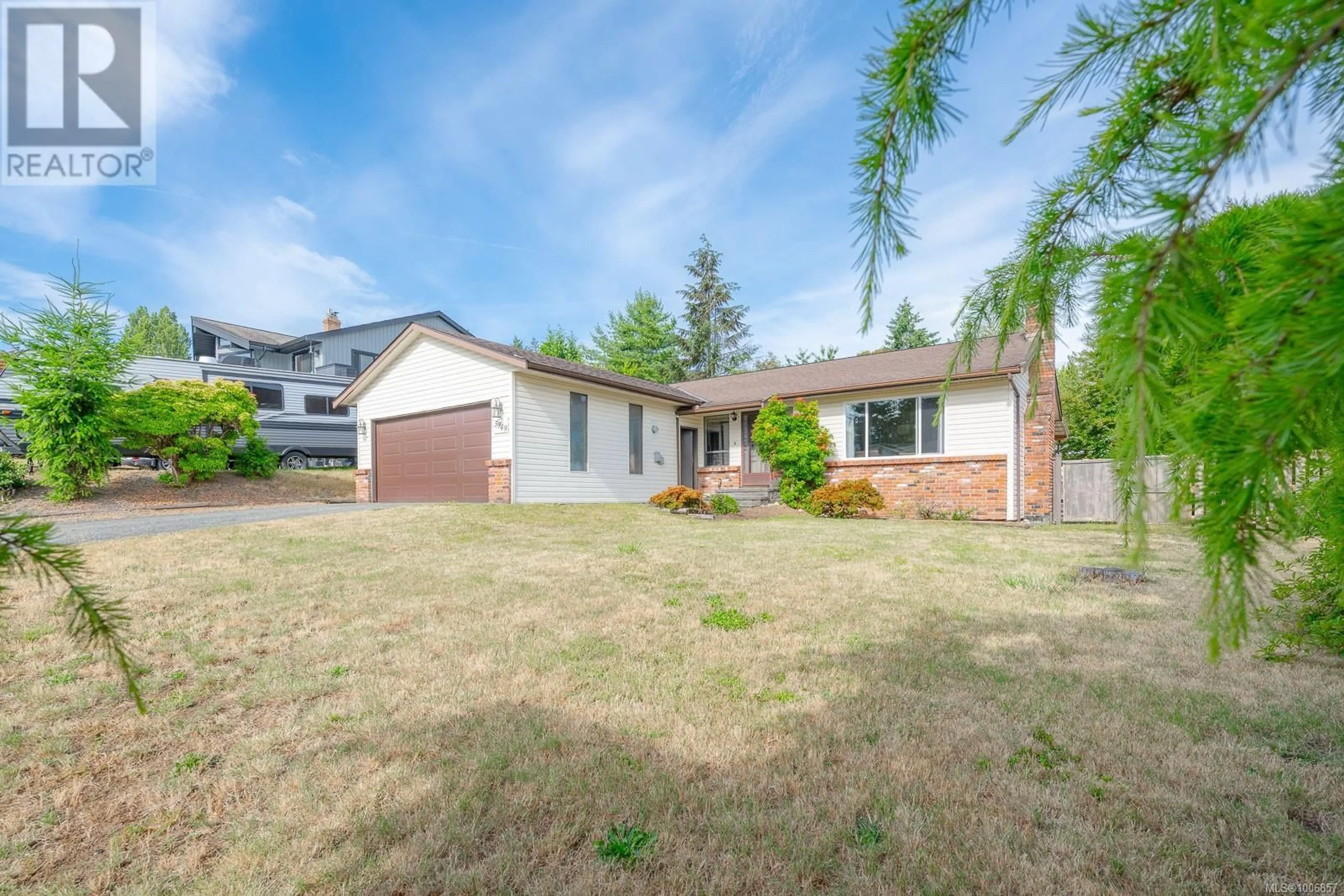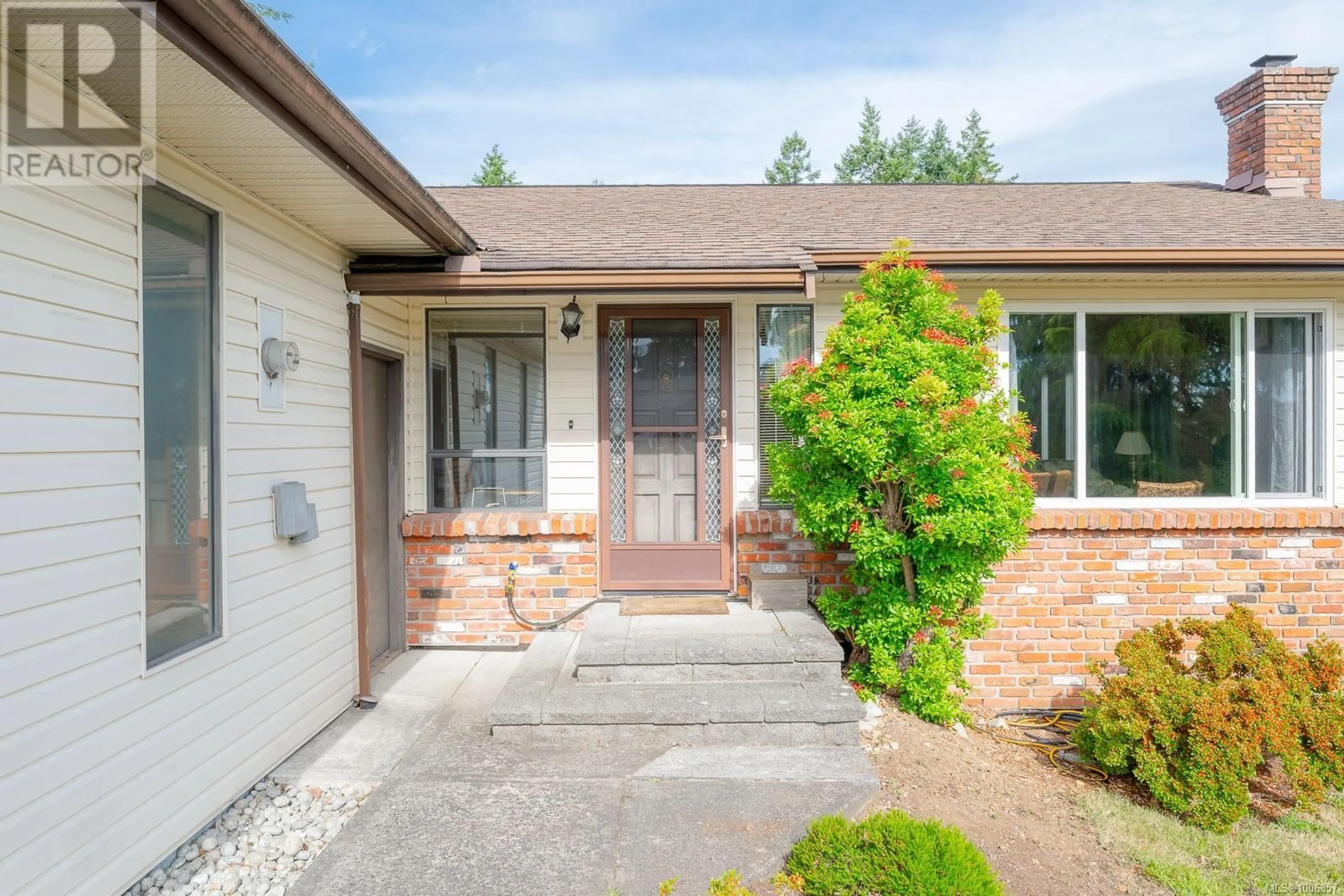5949 BREONNA DRIVE, Nanaimo, British Columbia V9V1E9
Contact us about this property
Highlights
Estimated valueThis is the price Wahi expects this property to sell for.
The calculation is powered by our Instant Home Value Estimate, which uses current market and property price trends to estimate your home’s value with a 90% accuracy rate.Not available
Price/Sqft$554/sqft
Monthly cost
Open Calculator
Description
Welcome to 5949 Breonna Drive, a well-cared-for 3-bed, 2-bath rancher tucked away on a quiet street in one of North Nanaimo’s most desirable neighbourhoods. Designed for easy one-level living, this home features a practical layout with a bright front living room that connects to the dining area and opens onto a private back covered deck—perfect for relaxing or hosting. The spacious primary bedroom offers comfort and privacy with a walk-in closet and 3-piece ensuite, while two additional bedrooms provide flexibility for family, guests, or a home office. Light updates over the years have kept the home comfortable and move-in ready, with room to make it your own. Just minutes from beaches, parks, Costco, Woodgrove Mall, and top-rated schools—this is a solid opportunity in a prime location. Don’t miss it! (id:39198)
Property Details
Interior
Features
Main level Floor
Bedroom
10'6 x 10'1Bedroom
10'1 x 10'2Ensuite
Primary Bedroom
10'11 x 13'5Exterior
Parking
Garage spaces -
Garage type -
Total parking spaces 4
Property History
 46
46




