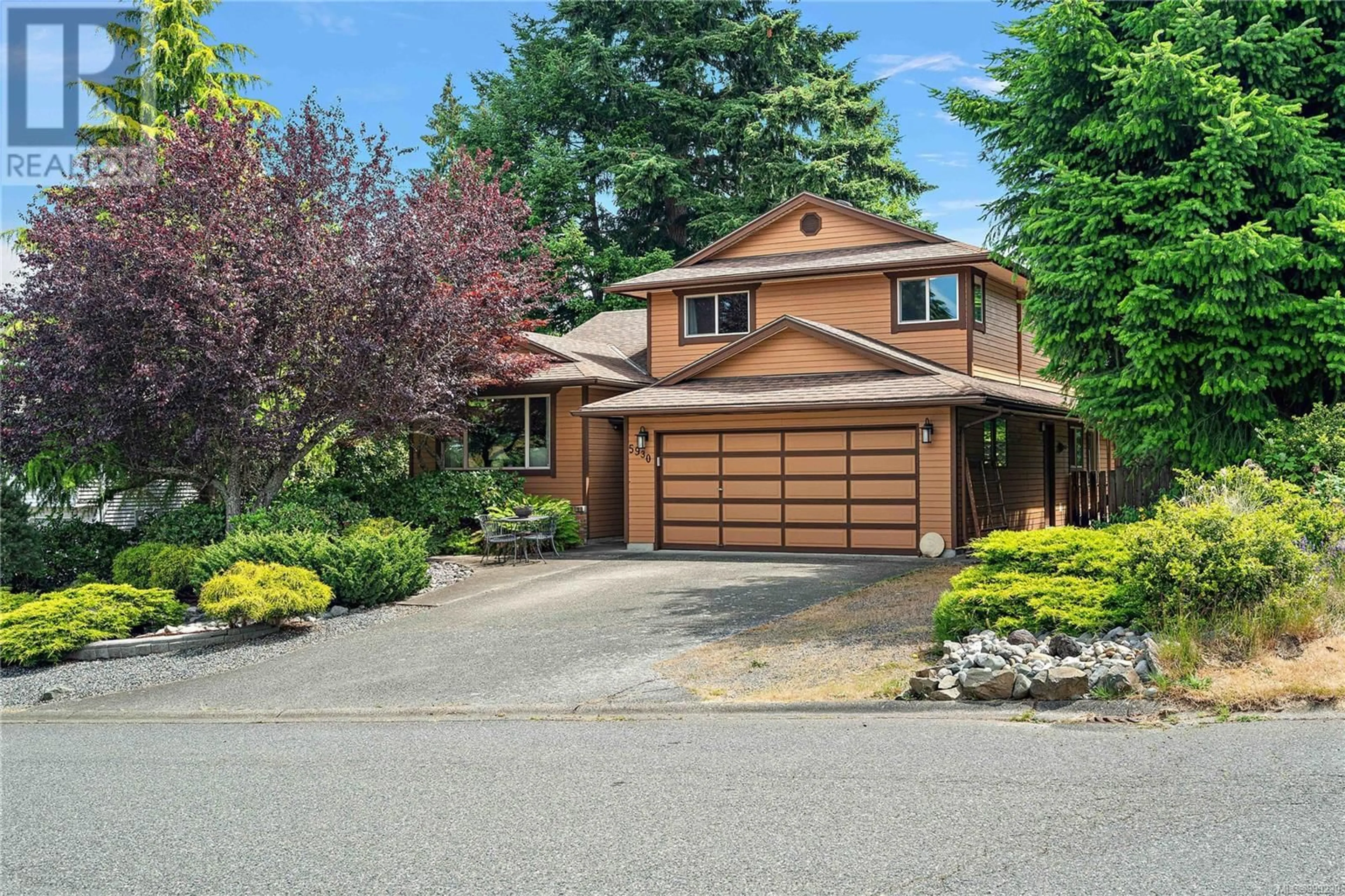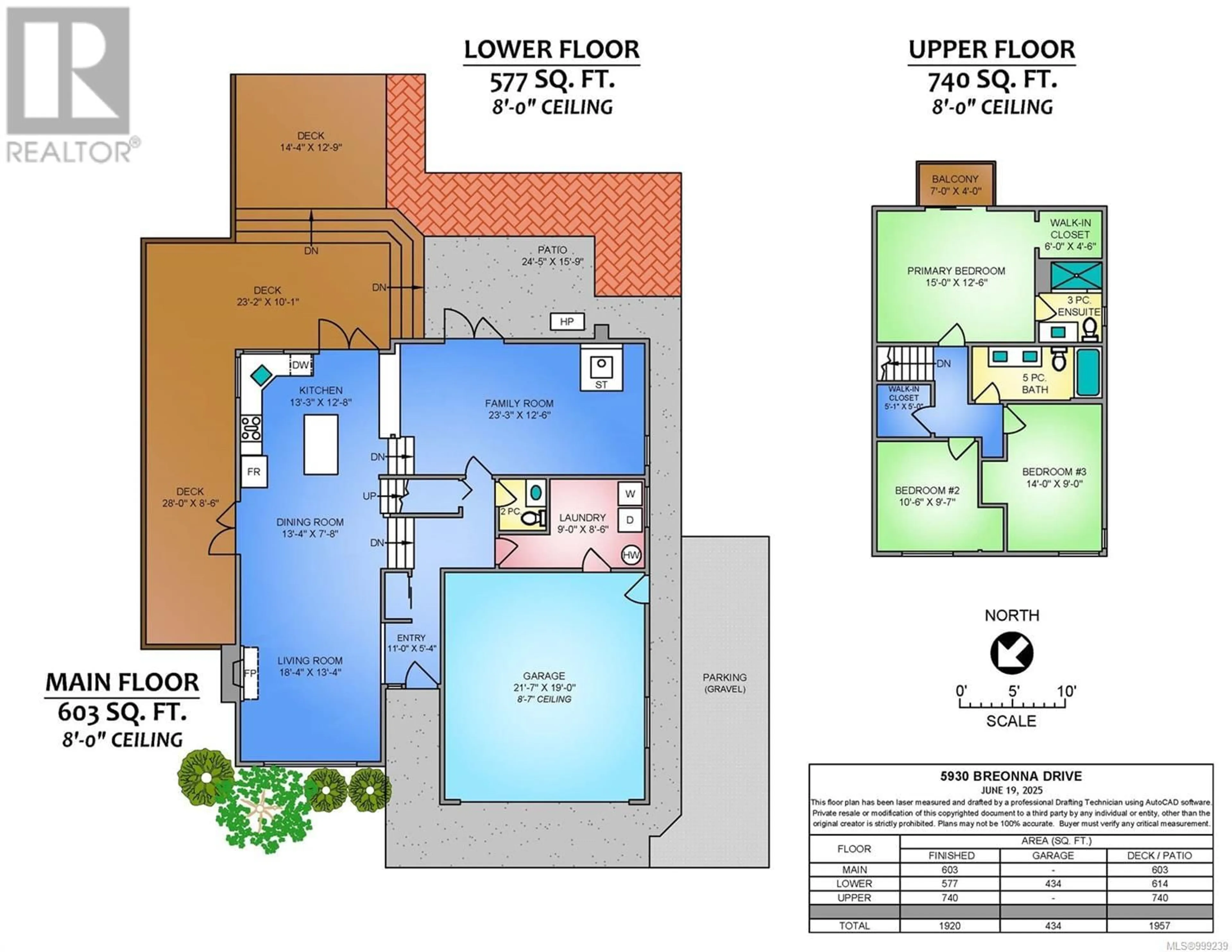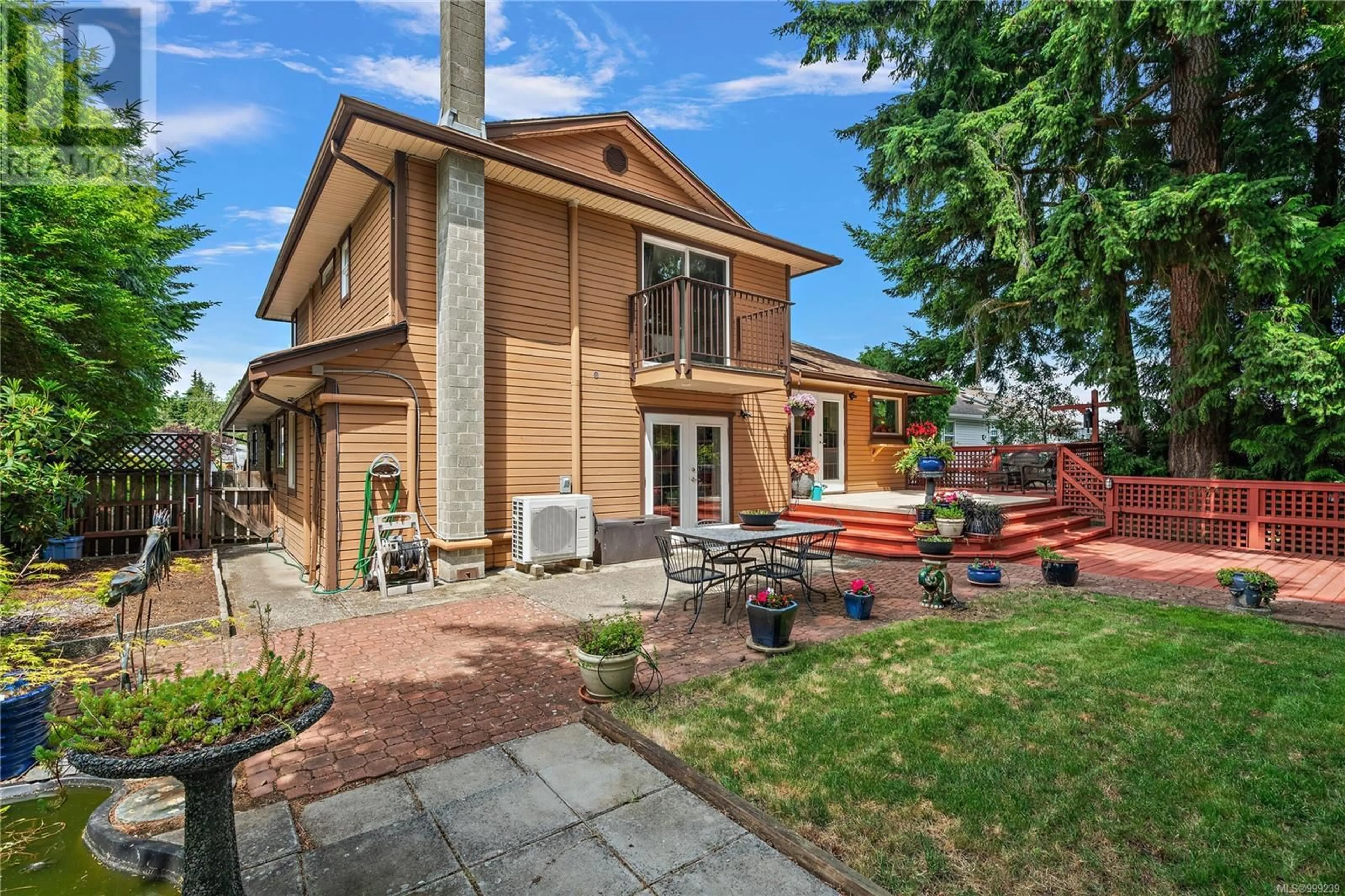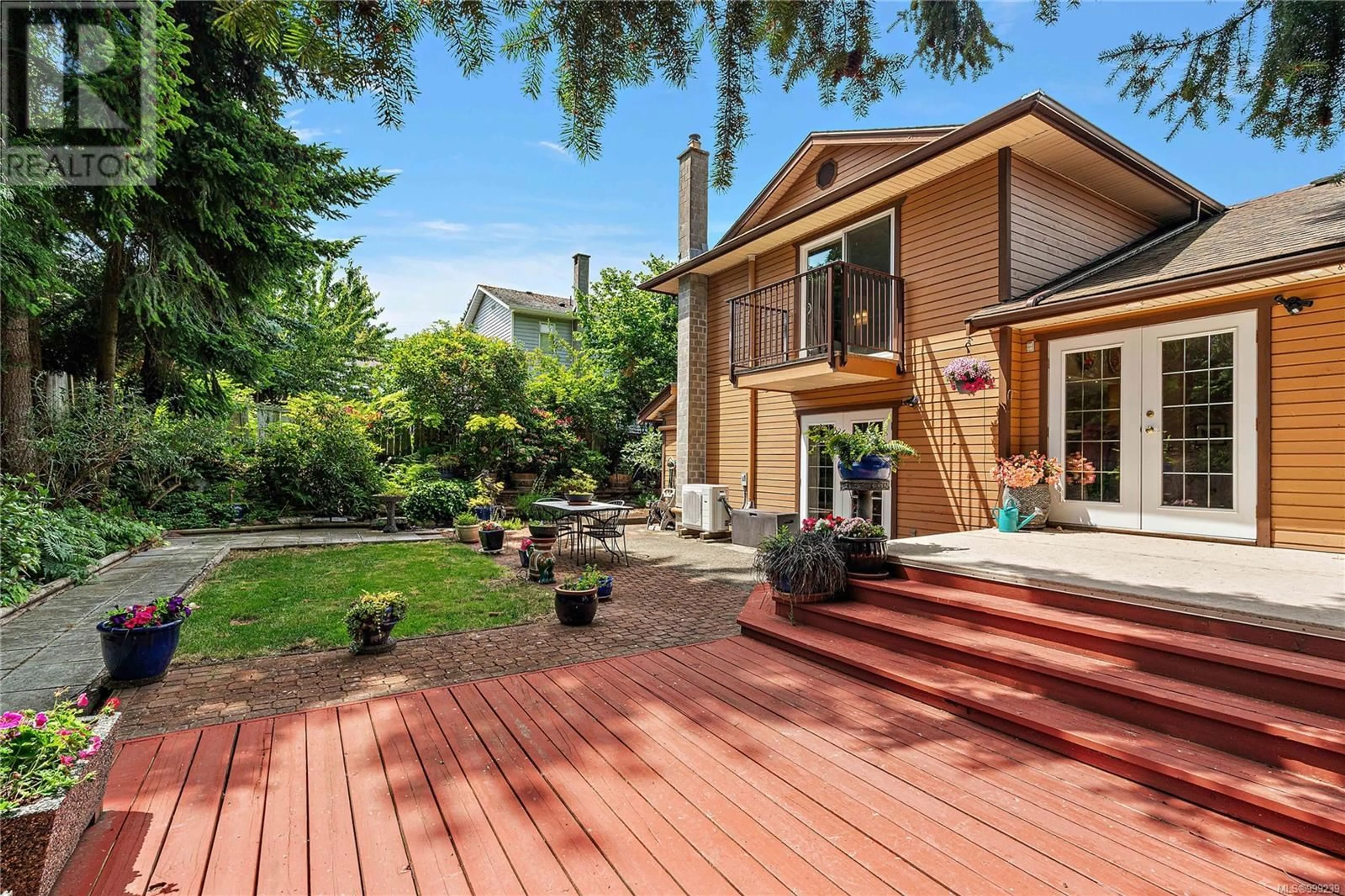5930 BREONNA DRIVE, Nanaimo, British Columbia V9V1E9
Contact us about this property
Highlights
Estimated valueThis is the price Wahi expects this property to sell for.
The calculation is powered by our Instant Home Value Estimate, which uses current market and property price trends to estimate your home’s value with a 90% accuracy rate.Not available
Price/Sqft$373/sqft
Monthly cost
Open Calculator
Description
Welcome to 5930 Breonna Drive - a nicely updated 3-bedroom family home located in one of Nanaimo’s most desirable neighborhoods. This well-maintained property features two separate living areas, each with a gas fireplace, and an open-concept kitchen with a large island and eating bar - perfect for entertaining. Enjoy nearly as much outdoor living space as indoor, with extensive deck and patio areas in a private, beautifully landscaped backyard. The primary bedroom includes a walk-in closet, 3-piece ensuite, and a private balcony overlooking the yard. Additional highlights include hardwood flooring throughout, a high-efficiency heat pump for year-round comfort, and gravel RV or boat parking next to the garage. A short walk from Rutherford Elementary, which is set to reopen for the 2025/26 school year. (id:39198)
Property Details
Interior
Features
Lower level Floor
Patio
15'9 x 24'5Entrance
5'4 x 11'0Bathroom
Laundry room
8'6 x 9'0Exterior
Parking
Garage spaces -
Garage type -
Total parking spaces 5
Property History
 37
37




