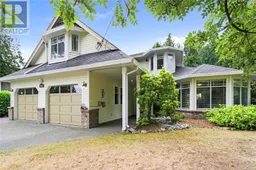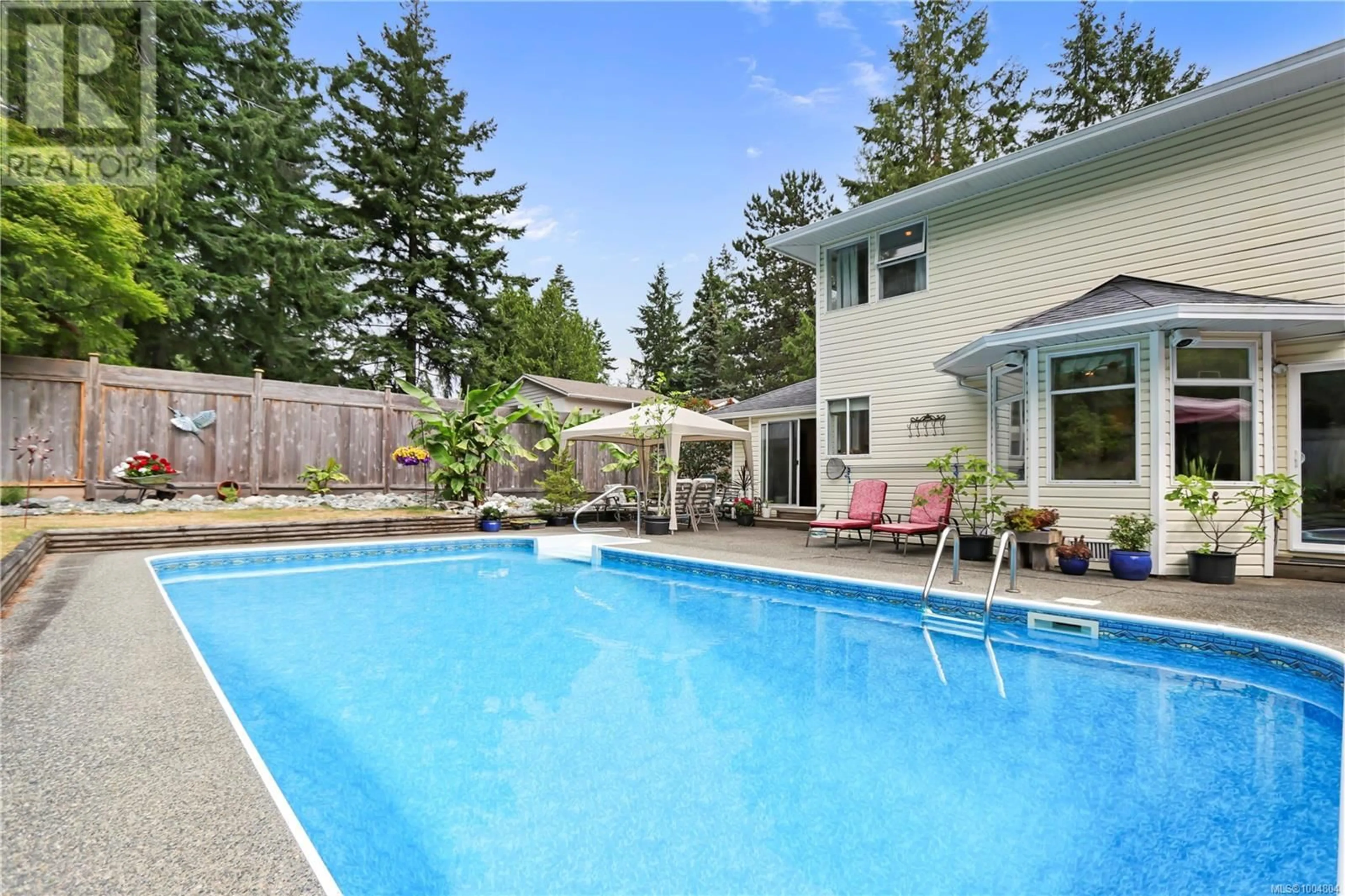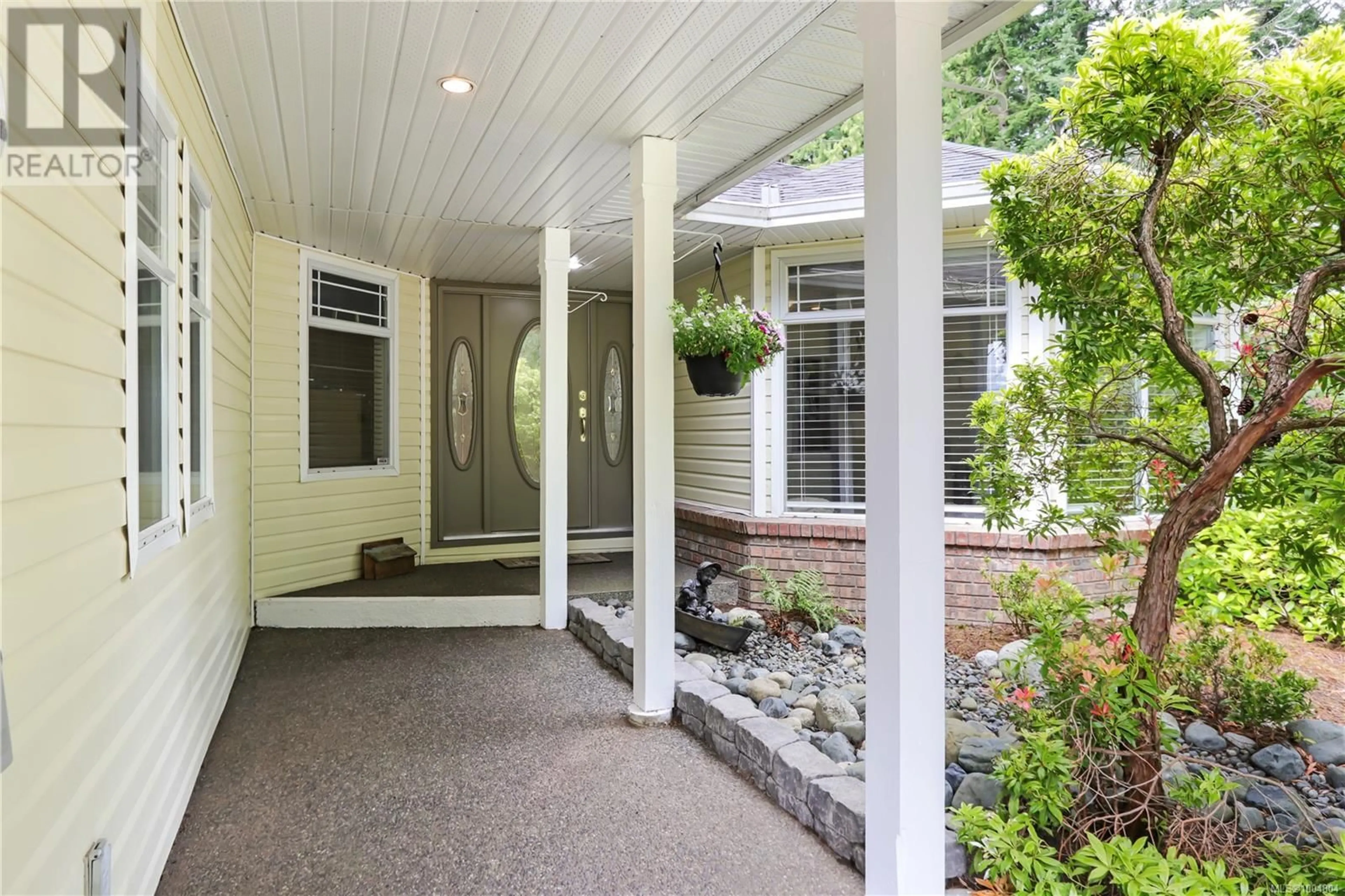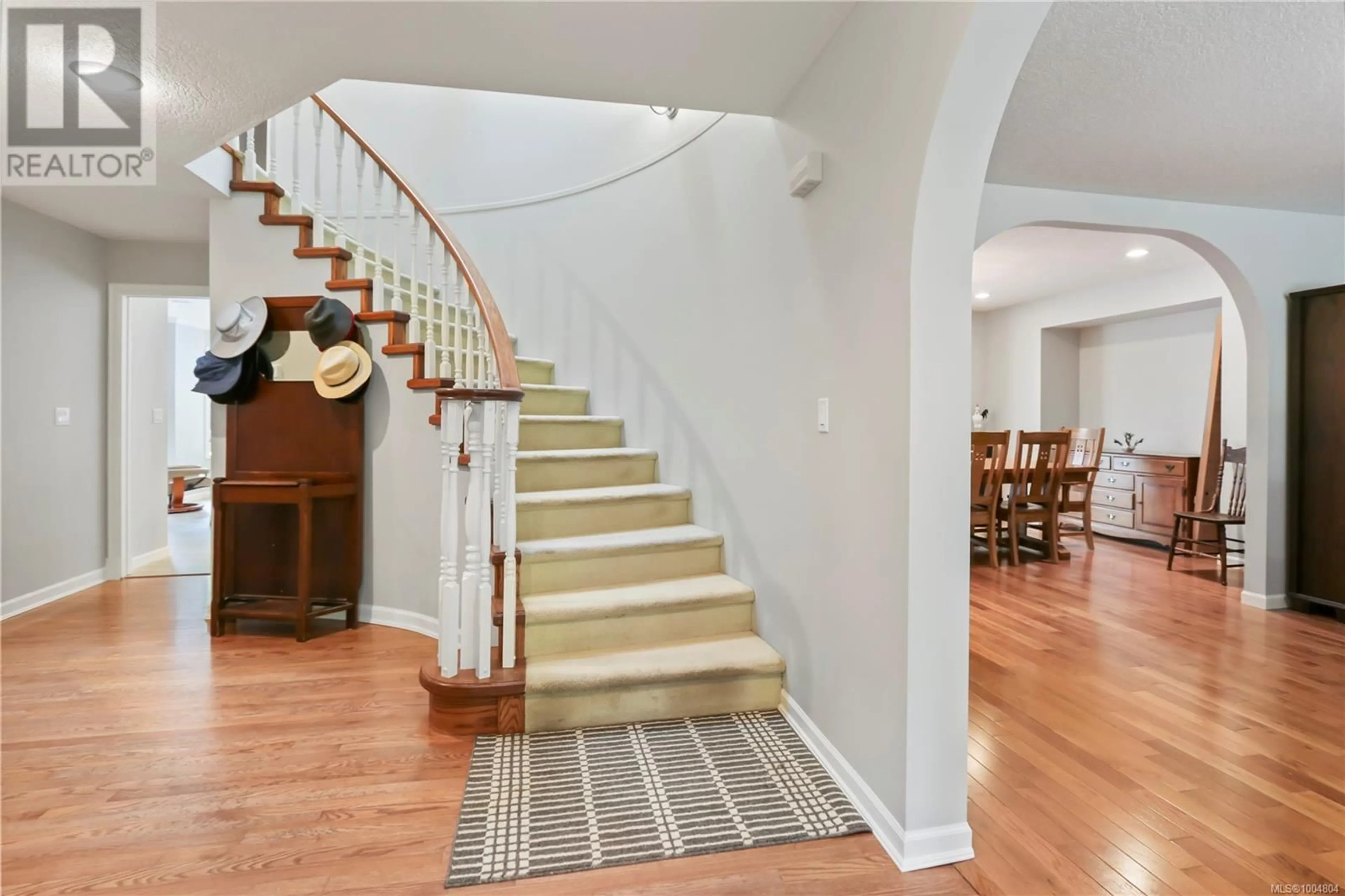5843 SUNSET ROAD, Nanaimo, British Columbia V9V1E4
Contact us about this property
Highlights
Estimated valueThis is the price Wahi expects this property to sell for.
The calculation is powered by our Instant Home Value Estimate, which uses current market and property price trends to estimate your home’s value with a 90% accuracy rate.Not available
Price/Sqft$312/sqft
Monthly cost
Open Calculator
Description
Discover this stunning 4-bedroom, 3-bathroom family home offering over 2,700 sqft of beautifully designed living space in one of North Nanaimo’s most sought-after neighborhoods. A standout feature of this home is the rare, large in-ground pool—perfect for enjoying warm summer days and outdoor gatherings. Located just steps from beach access and close to schools, parks, shopping, and transit, it’s ideally positioned for family living. The main-level entry opens to a warm and functional layout designed for both everyday living and entertaining. The main floor includes an office, formal living and dining rooms, and a kitchen with an open-concept design and a lovely breakfast area framed by a bright bay window. It flows seamlessly into the family room with a cozy gas fireplace and connects directly to the sunny south-facing backyard. Upstairs, three generously sized bedrooms and a large bonus room provide plenty of space for the whole family. The primary bedroom boasts a spacious dressing area and ensuite with a separate shower and soaker tub. The fully fenced, beautifully landscaped backyard surrounds the pool with a spacious patio area—an ideal private retreat for relaxing or entertaining. Additional features include a shed for extra storage, a double garage, and a level driveway with room for a trailer, boat, or small RV. Don’t miss this opportunity to own a well-cared-for home in a fantastic neighborhood. (id:39198)
Property Details
Interior
Features
Main level Floor
Kitchen
15 x 14Bathroom
Living room
22 x 14Dining room
14 x 12Exterior
Parking
Garage spaces -
Garage type -
Total parking spaces 4
Property History
 58
58




